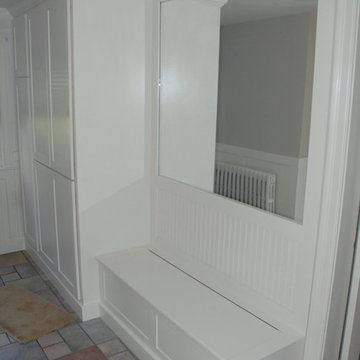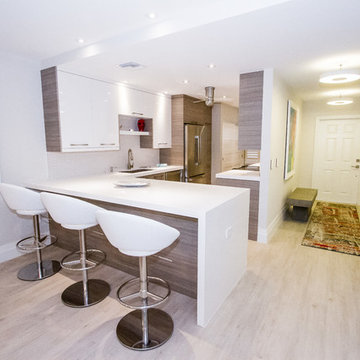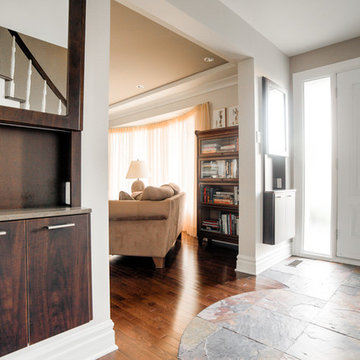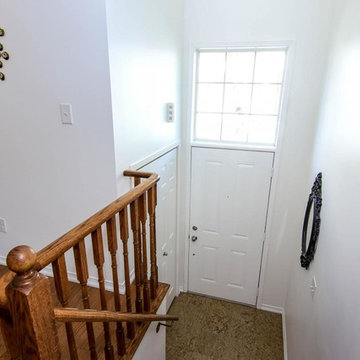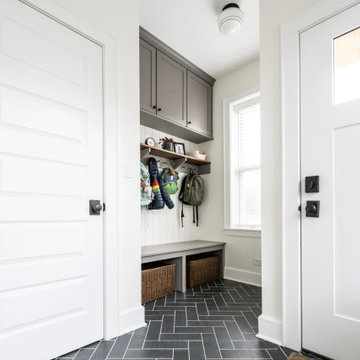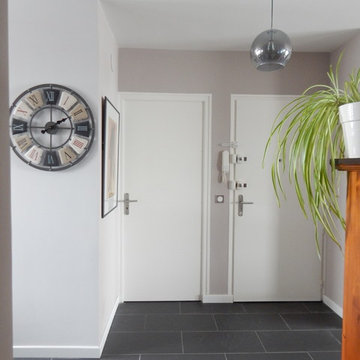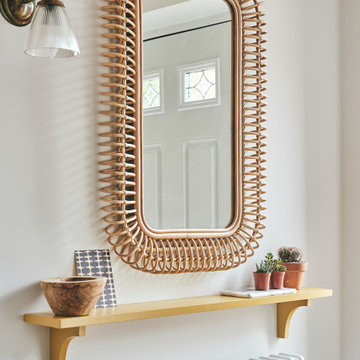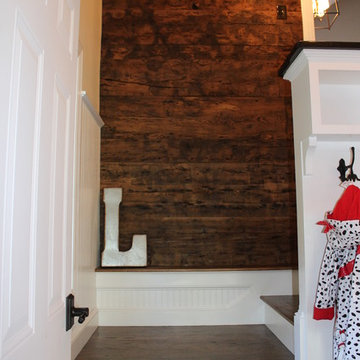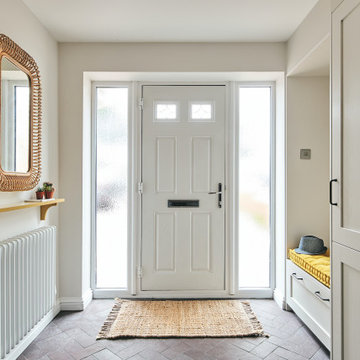白い玄関 (スレートの床、白いドア) の写真
絞り込み:
資材コスト
並び替え:今日の人気順
写真 61〜80 枚目(全 86 枚)
1/4
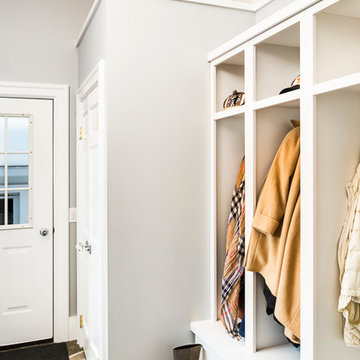
The Quiet Moose, Interior Design & Photo Styling | All furnishings in this space are available through The Quiet Moose. www.quietmoose.com - 231-348-5353
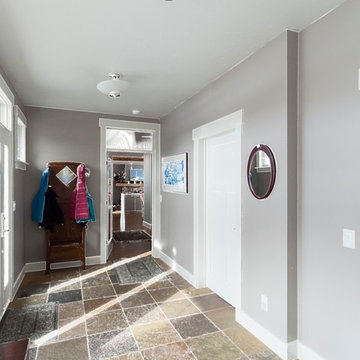
Photo by Gary Lister
* A joined entry between front door and garage door makes for a very efficient use of space. Additional mudroom storage off this hall means all items are always where they are needed whether family members are coming in through the front door, or the backdoor!
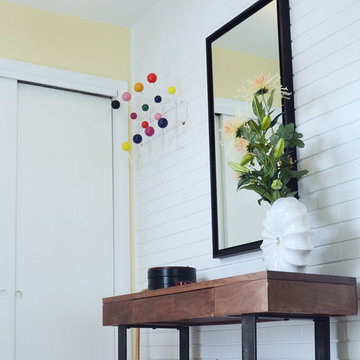
Entry. Photos by J.M. Giordano
ボルチモアにあるお手頃価格の中くらいなコンテンポラリースタイルのおしゃれな玄関ドア (黄色い壁、スレートの床、白いドア) の写真
ボルチモアにあるお手頃価格の中くらいなコンテンポラリースタイルのおしゃれな玄関ドア (黄色い壁、スレートの床、白いドア) の写真
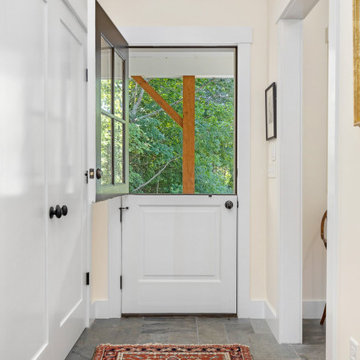
"Victoria Point" farmhouse barn home by Yankee Barn Homes, customized by Paul Dierkes, Architect. Entry foyer with dutch door. Flooring of quartzite tile. Shaker style closet doors.
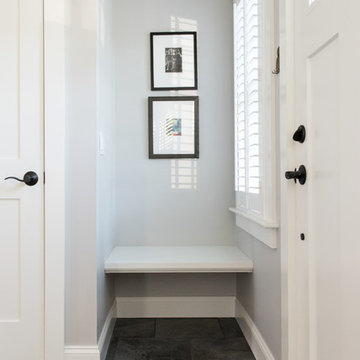
プロビデンスにある中くらいなトラディショナルスタイルのおしゃれな玄関ドア (スレートの床、白いドア、グレーの壁) の写真
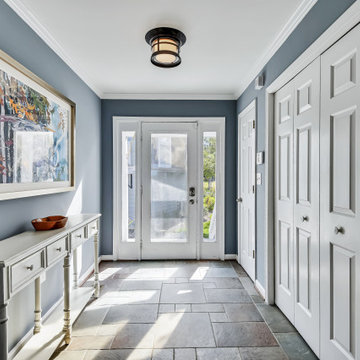
Catching the natrual light shining into this entry bring out the highlights of the Pennsylvania Slate flooring. The art work and wall color were paired to help tie everything together.
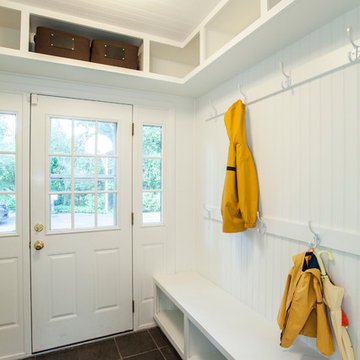
This renovated mudroom now has plenty of room to store the family's coats, shoes, umbrellas, sports equipment, etc... Complete with beadboard, built in bench, slate floor and coat hooks.
Photos by Alicia's Art, LLC
RUDLOFF Custom Builders, is a residential construction company that connects with clients early in the design phase to ensure every detail of your project is captured just as you imagined. RUDLOFF Custom Builders will create the project of your dreams that is executed by on-site project managers and skilled craftsman, while creating lifetime client relationships that are build on trust and integrity.
We are a full service, certified remodeling company that covers all of the Philadelphia suburban area including West Chester, Gladwynne, Malvern, Wayne, Haverford and more.
As a 6 time Best of Houzz winner, we look forward to working with you n your next project.
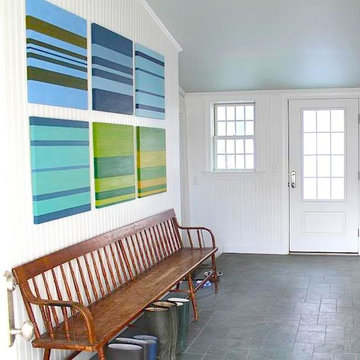
Mud room entry with antique deacon's bench, Vermont slate floors, full-height beadboard walls, and colorful contemporary art.
バーリントンにあるお手頃価格の中くらいなエクレクティックスタイルのおしゃれなマッドルーム (白い壁、スレートの床、白いドア) の写真
バーリントンにあるお手頃価格の中くらいなエクレクティックスタイルのおしゃれなマッドルーム (白い壁、スレートの床、白いドア) の写真
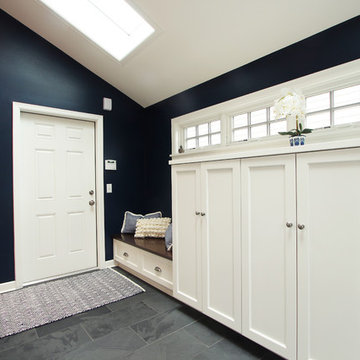
Two skylights, three transom windows, and a full glass back door allow so much light into this navy blue mudroom. White cabinets, wood bench tops, stainless steel countertops, and slate floors. The ceiling is vaulted.
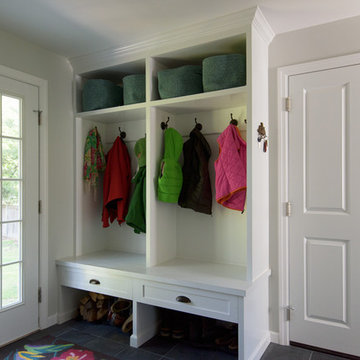
Design Builders & Remodeling is a one stop shop operation. From the start, design solutions are strongly rooted in practical applications and experience. Project planning takes into account the realities of the construction process and mindful of your established budget. All the work is centralized in one firm reducing the chances of costly or time consuming surprises. A solid partnership with solid professionals to help you realize your dreams for a new or improved home.
This classic Connecticut home was bought by a growing family. The house was in an ideal location but needed to be expanded. Design Builders & Remodeling almost doubled the square footage of the home. Creating a new sunny and spacious master bedroom, new guestroom, laundry room, garage, kids bathroom, expanded and renovated the kitchen, family room, and playroom. The upgrades and addition is seamlessly and thoughtfully integrated to the original footprint.
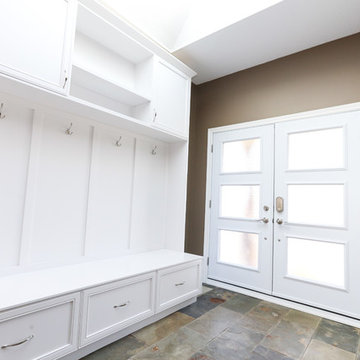
Krystal wanted a more open concept space, so we tore down some walls to open the kitchen into the living room and foyer. A traditional design style was incorporated throughout, with the cabinets and storage units all being made custom. Notable storage savers were built into the cabinetry, such as the door mounted trash can.
During this renovation, the stucco ceiling was scraped down for a more modern drywall ceiling and the floors were completely replaced with hardwood and slate tile.
For ease of maintenance, materials like hardwood, stainless steel and granite were the most prominently used.
Ask us for more information on specific colours and materials.
白い玄関 (スレートの床、白いドア) の写真
4
