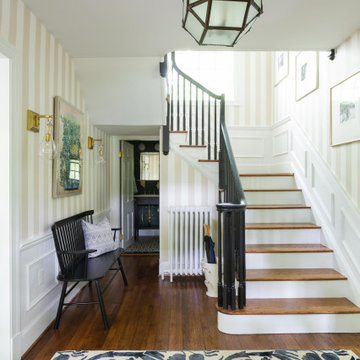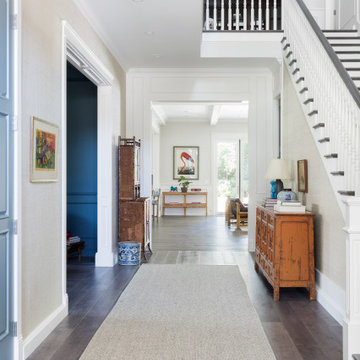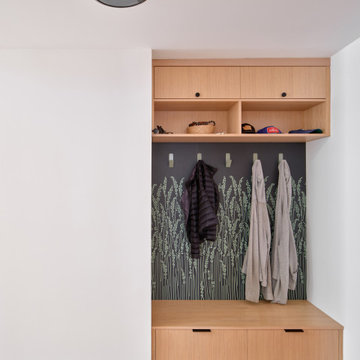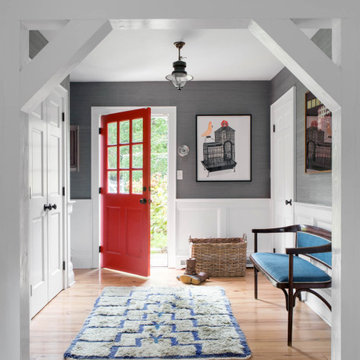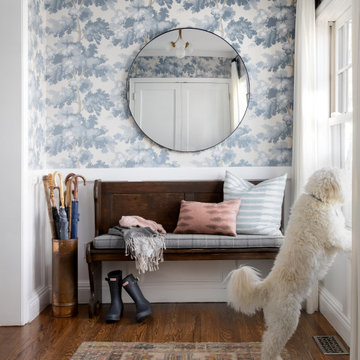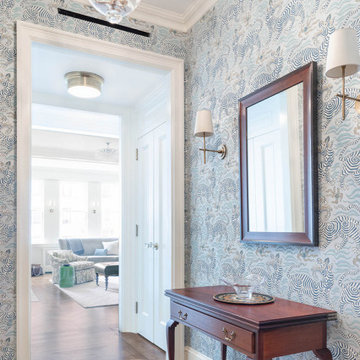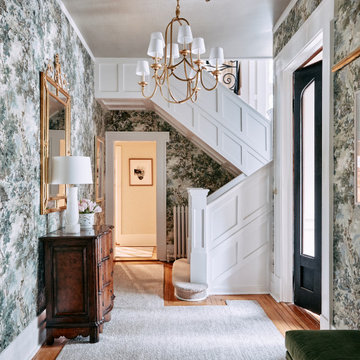白い玄関 (無垢フローリング、壁紙) の写真
絞り込み:
資材コスト
並び替え:今日の人気順
写真 1〜20 枚目(全 74 枚)
1/4

This transitional foyer features a colorful, abstract wool rug and teal geometric wallpaper. The beaded, polished nickel sconces and neutral, contemporary artwork draws the eye upward. An elegant, transitional open-sphere chandelier adds sophistication while remaining light and airy. Various teal and lavender accessories carry the color throughout this updated foyer.

サンフランシスコにある高級な小さなミッドセンチュリースタイルのおしゃれな玄関ドア (茶色い壁、無垢フローリング、白いドア、三角天井、壁紙) の写真
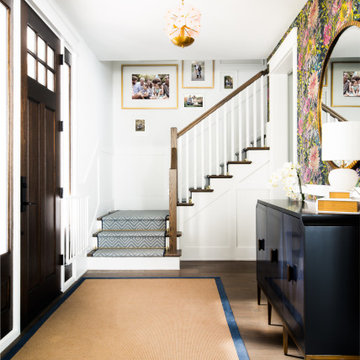
This home exudes playfulness and invites you into a world of vibrant colors and floral bliss. A navy sideboard stands elegantly against the floral wallpaper backdrop, providing a perfect contrast with a touch of sophistication. Its deep, rich color anchors the space while also serving as a functional storage solution for everyday essentials.
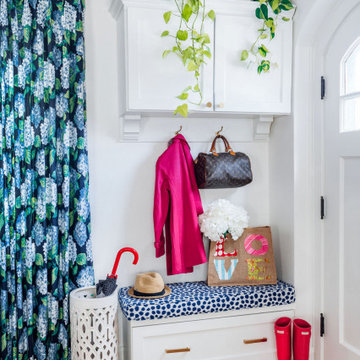
Welcome home! This entryway is the perfect welcome to its homeowner when she arrives at the end of a long work day. Charming, cheerful, pretty and practical., this mudroom space provides storage for coats, shoes, hats, and mittens in its built-in bench and cabinet, a place to put on shoes, and even a perfect spot for an umbrella or two! The gorgeous hydrangea fabric on the custom panel drapes bring the outside in.
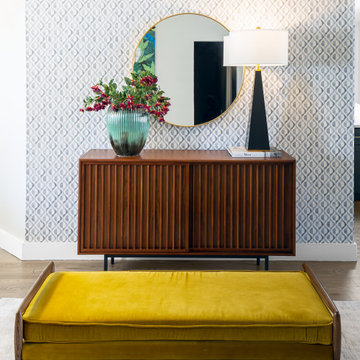
A fun and eye-catching entry with geometric wallpaper, a performance velvet bench, and ample storage!
ダラスにあるお手頃価格の広いミッドセンチュリースタイルのおしゃれな玄関ロビー (グレーの壁、無垢フローリング、壁紙) の写真
ダラスにあるお手頃価格の広いミッドセンチュリースタイルのおしゃれな玄関ロビー (グレーの壁、無垢フローリング、壁紙) の写真
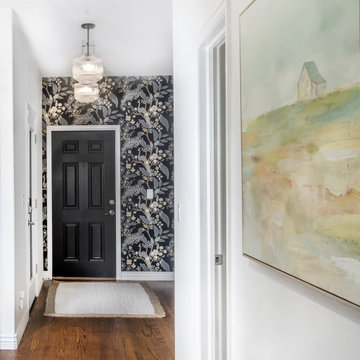
This client purchased a new home in Golden but it needed a complete home remodel. From top to bottom we refreshed the homes interior from the fireplace in the family room to a complete remodel in the kitchen and primary bathroom. Even though we did a full home remodel it was our task to keep the materials within a good budget range.
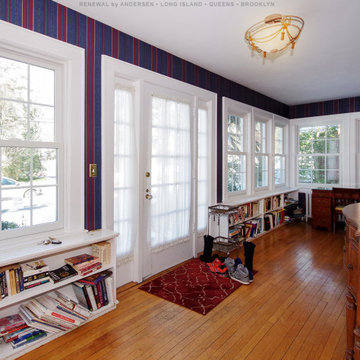
Charming front porch style entryway with all new windows we installed. This warm and inviting space with wood floors and built-in book shelves looks wonderful surrounded in all new white double hung windows with colonial grilles. Find out more about replacing the windows in your home with Renewal by Andersen of Long Island, serving Nassau, Suffolk, Queens and Brooklyn.
We are your true one-stop-shop window buying solution -- Contact Us Today! 844-245-2799
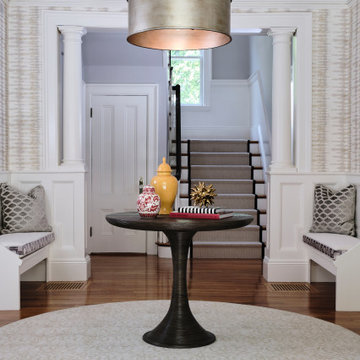
We transformed the light and bright traditional entry way into a more sophisticated and transitional design. We did this by using neutral tones throughout, installing elevated patterns and textures, and adding modern furnishings. The space is grounded by a beautiful Landry and Arcari rug, which compliments the neutral yet dramatic wallpaper by Kravet. The Rope Center Table by Bungalow 5 fits the space perfectly and acts as a functional place to set items down. Above that the newly installed bold light fixture by Shades of Light illuminates the space. The updated seat cushions allow the homeowners a beautiful and equally durable place to take off their shoes and they can rest easy knowing the Perennials performance fabric will stand the test of time as it is stain and fade resistant, mildew and mold resistant, and bleach cleanable so no matter what accidents may occur throughout the years this fabric will clean up easily and look as good as new.

Beach house on the harbor in Newport with coastal décor and bright inviting colors.
オレンジカウンティにある高級な中くらいなビーチスタイルのおしゃれな玄関ホール (白い壁、無垢フローリング、白いドア、茶色い床、板張り天井、壁紙) の写真
オレンジカウンティにある高級な中くらいなビーチスタイルのおしゃれな玄関ホール (白い壁、無垢フローリング、白いドア、茶色い床、板張り天井、壁紙) の写真

The subtle wallpaper pattern added softness and texture to the entrance hall
ロンドンにある低価格の小さなおしゃれな玄関ホール (グレーの壁、無垢フローリング、緑のドア、茶色い床、折り上げ天井、壁紙) の写真
ロンドンにある低価格の小さなおしゃれな玄関ホール (グレーの壁、無垢フローリング、緑のドア、茶色い床、折り上げ天井、壁紙) の写真

This 6,000sf luxurious custom new construction 5-bedroom, 4-bath home combines elements of open-concept design with traditional, formal spaces, as well. Tall windows, large openings to the back yard, and clear views from room to room are abundant throughout. The 2-story entry boasts a gently curving stair, and a full view through openings to the glass-clad family room. The back stair is continuous from the basement to the finished 3rd floor / attic recreation room.
The interior is finished with the finest materials and detailing, with crown molding, coffered, tray and barrel vault ceilings, chair rail, arched openings, rounded corners, built-in niches and coves, wide halls, and 12' first floor ceilings with 10' second floor ceilings.
It sits at the end of a cul-de-sac in a wooded neighborhood, surrounded by old growth trees. The homeowners, who hail from Texas, believe that bigger is better, and this house was built to match their dreams. The brick - with stone and cast concrete accent elements - runs the full 3-stories of the home, on all sides. A paver driveway and covered patio are included, along with paver retaining wall carved into the hill, creating a secluded back yard play space for their young children.
Project photography by Kmieick Imagery.
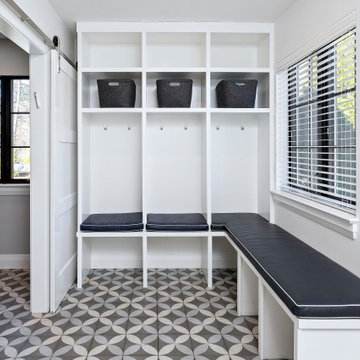
We gutted and renovated this entire modern Colonial home in Bala Cynwyd, PA. Introduced to the homeowners through the wife’s parents, we updated and expanded the home to create modern, clean spaces for the family. Highlights include converting the attic into completely new third floor bedrooms and a bathroom; a light and bright gray and white kitchen featuring a large island, white quartzite counters and Viking stove and range; a light and airy master bath with a walk-in shower and soaking tub; and a new exercise room in the basement.
Rudloff Custom Builders has won Best of Houzz for Customer Service in 2014, 2015 2016, 2017 and 2019. We also were voted Best of Design in 2016, 2017, 2018, and 2019, which only 2% of professionals receive. Rudloff Custom Builders has been featured on Houzz in their Kitchen of the Week, What to Know About Using Reclaimed Wood in the Kitchen as well as included in their Bathroom WorkBook article. We are a full service, certified remodeling company that covers all of the Philadelphia suburban area. This business, like most others, developed from a friendship of young entrepreneurs who wanted to make a difference in their clients’ lives, one household at a time. This relationship between partners is much more than a friendship. Edward and Stephen Rudloff are brothers who have renovated and built custom homes together paying close attention to detail. They are carpenters by trade and understand concept and execution. Rudloff Custom Builders will provide services for you with the highest level of professionalism, quality, detail, punctuality and craftsmanship, every step of the way along our journey together.
Specializing in residential construction allows us to connect with our clients early in the design phase to ensure that every detail is captured as you imagined. One stop shopping is essentially what you will receive with Rudloff Custom Builders from design of your project to the construction of your dreams, executed by on-site project managers and skilled craftsmen. Our concept: envision our client’s ideas and make them a reality. Our mission: CREATING LIFETIME RELATIONSHIPS BUILT ON TRUST AND INTEGRITY.
Photo Credit: Linda McManus Images
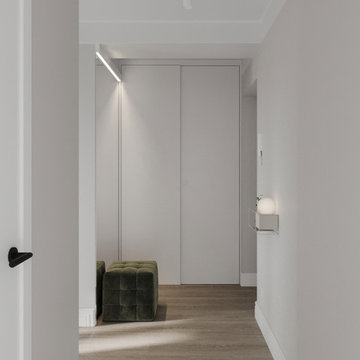
Дизайн-проект квартиры
モスクワにあるお手頃価格の小さな北欧スタイルのおしゃれな玄関ホール (白い壁、無垢フローリング、グレーの床、壁紙) の写真
モスクワにあるお手頃価格の小さな北欧スタイルのおしゃれな玄関ホール (白い壁、無垢フローリング、グレーの床、壁紙) の写真
白い玄関 (無垢フローリング、壁紙) の写真
1
