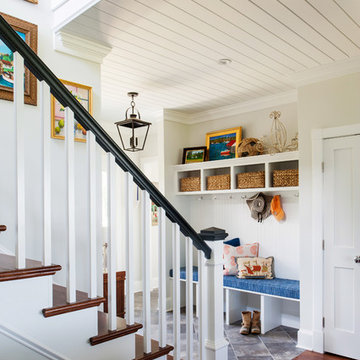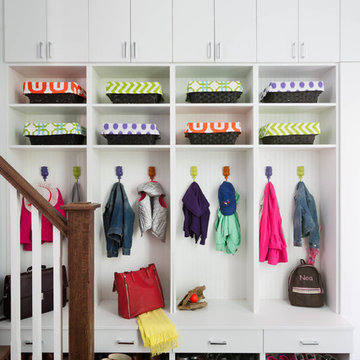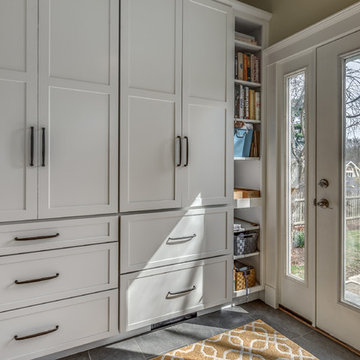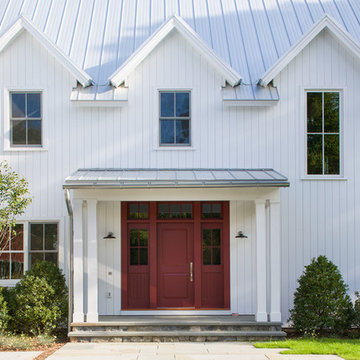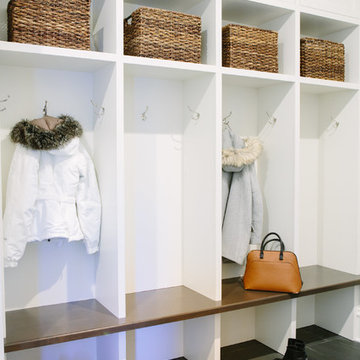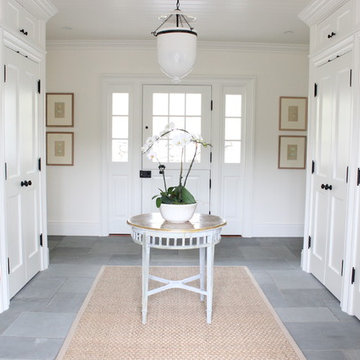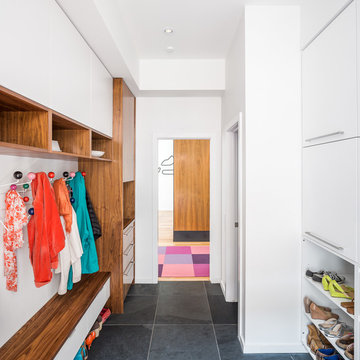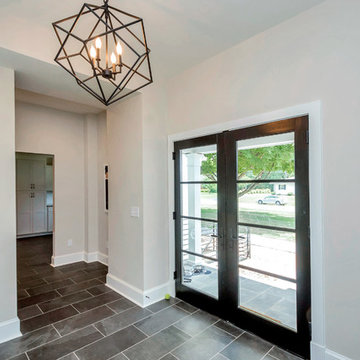白い玄関 (リノリウムの床、スレートの床) の写真
絞り込み:
資材コスト
並び替え:今日の人気順
写真 141〜160 枚目(全 430 枚)
1/4
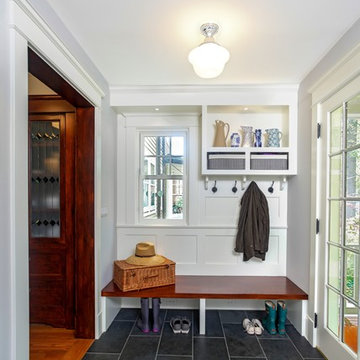
The mud room connect the original house to the new family room. It also provides access to the screen porch on the left and the rear entry on the right.
Photography: Marc Anthony Photography
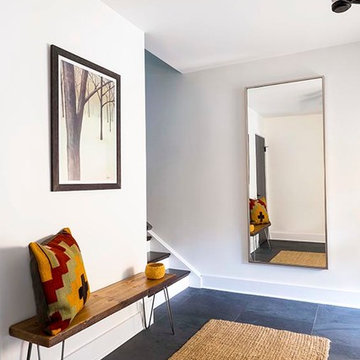
Good bones are always a plus but if you don't got 'em, fake 'em. By focusing strictly on surface materials we transformed this lack-luster foyer into a beautiful entry hall. New moldings, custom doors, sturdy hardware, fresh paint and oversized natural slate floor tile resembles nothing of this room's humdrum beginnings.
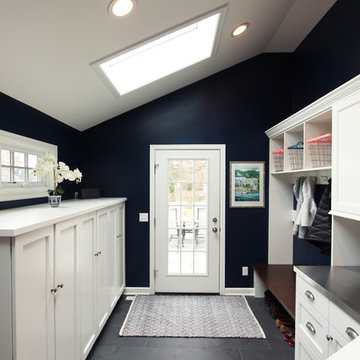
Coat closets were built in below the transom windows and hidden behind cabinet doors. On the opposite side, built in lockers and cabinet storage allow for this family to be organized while they are running out the door.
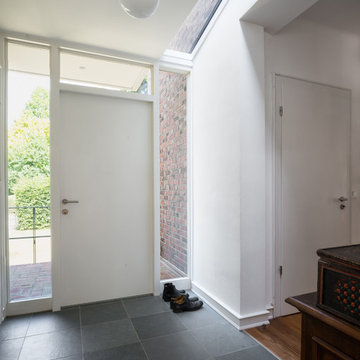
Foto: Dacian Groza
ハンブルクにある中くらいなコンテンポラリースタイルのおしゃれな玄関ドア (白い壁、白いドア、スレートの床) の写真
ハンブルクにある中くらいなコンテンポラリースタイルのおしゃれな玄関ドア (白い壁、白いドア、スレートの床) の写真
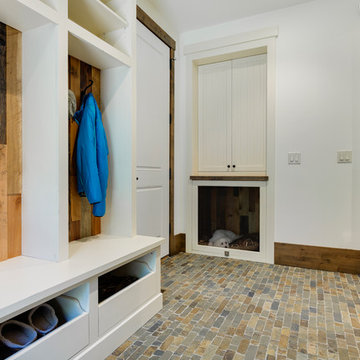
Design: Charlie & Co. Design | Builder: Stonefield Construction | Interior Selections & Furnishings: By Owner | Photography: Spacecrafting
ミネアポリスにある小さなラスティックスタイルのおしゃれなマッドルーム (白い壁、スレートの床) の写真
ミネアポリスにある小さなラスティックスタイルのおしゃれなマッドルーム (白い壁、スレートの床) の写真
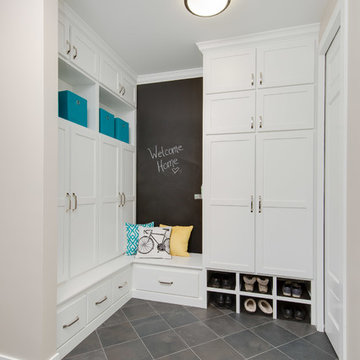
After finalizing the layout for their new build, the homeowners hired SKP Design to select all interior materials and finishes and exterior finishes. They wanted a comfortable inviting lodge style with a natural color palette to reflect the surrounding 100 wooded acres of their property. http://www.skpdesign.com/inviting-lodge
SKP designed three fireplaces in the great room, sunroom and master bedroom. The two-sided great room fireplace is the heart of the home and features the same stone used on the exterior, a natural Michigan stone from Stonemill. With Cambria countertops, the kitchen layout incorporates a large island and dining peninsula which coordinates with the nearby custom-built dining room table. Additional custom work includes two sliding barn doors, mudroom millwork and built-in bunk beds. Engineered wood floors are from Casabella Hardwood with a hand scraped finish. The black and white laundry room is a fresh looking space with a fun retro aesthetic.
Photography: Casey Spring
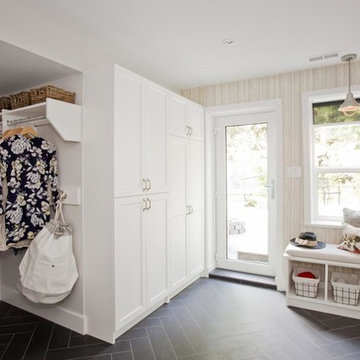
Transitional mudroom, entry. Storage for coats, shoes sporting goods and more.
バンクーバーにあるトラディショナルスタイルのおしゃれな玄関 (スレートの床) の写真
バンクーバーにあるトラディショナルスタイルのおしゃれな玄関 (スレートの床) の写真
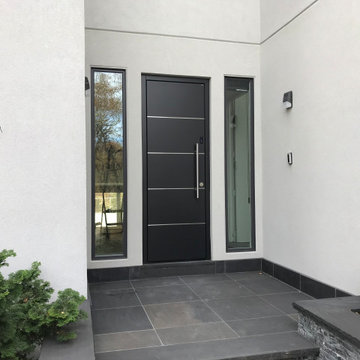
Custom door with Biometric Fingerprint Access allows to program up to 99 fingers. Keys are your FINGERS
ニューヨークにある高級な広いモダンスタイルのおしゃれな玄関ドア (グレーの壁、スレートの床、黒いドア、グレーの床) の写真
ニューヨークにある高級な広いモダンスタイルのおしゃれな玄関ドア (グレーの壁、スレートの床、黒いドア、グレーの床) の写真
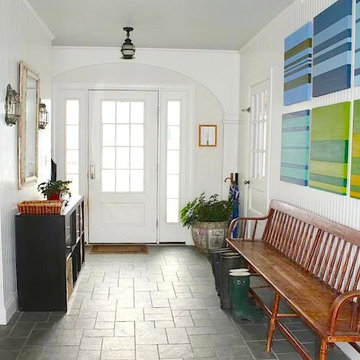
Mud room entry with antique deacon's bench, rustic vintage mirror and tin sconces, Vermont slate floors, full-height beadboard walls, and colorful contemporary art.
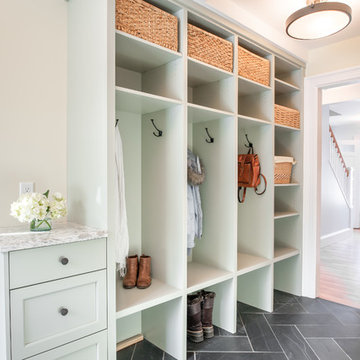
Emily Rose Imagery
デトロイトにある中くらいなトランジショナルスタイルのおしゃれなマッドルーム (緑の壁、スレートの床、グレーの床) の写真
デトロイトにある中くらいなトランジショナルスタイルのおしゃれなマッドルーム (緑の壁、スレートの床、グレーの床) の写真

Mid-Century Remodel on Tabor Hill
This sensitively sited house was designed by Robert Coolidge, a renowned architect and grandson of President Calvin Coolidge. The house features a symmetrical gable roof and beautiful floor to ceiling glass facing due south, smartly oriented for passive solar heating. Situated on a steep lot, the house is primarily a single story that steps down to a family room. This lower level opens to a New England exterior. Our goals for this project were to maintain the integrity of the original design while creating more modern spaces. Our design team worked to envision what Coolidge himself might have designed if he'd had access to modern materials and fixtures.
With the aim of creating a signature space that ties together the living, dining, and kitchen areas, we designed a variation on the 1950's "floating kitchen." In this inviting assembly, the kitchen is located away from exterior walls, which allows views from the floor-to-ceiling glass to remain uninterrupted by cabinetry.
We updated rooms throughout the house; installing modern features that pay homage to the fine, sleek lines of the original design. Finally, we opened the family room to a terrace featuring a fire pit. Since a hallmark of our design is the diminishment of the hard line between interior and exterior, we were especially pleased for the opportunity to update this classic work.
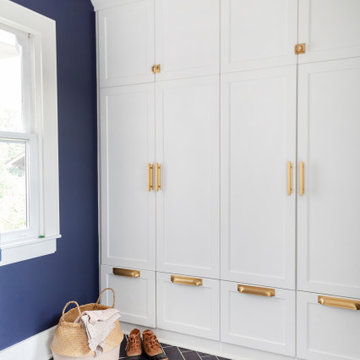
This project is here to show us all how amazing a galley kitchen can be. Art de Vivre translates to "the art of living", the knowledge of how to enjoy life. If their choice of materials is any indication, these clients really do know how to enjoy life!
This kitchen has a very "classic vintage" feel, from warm wood countertops and brass latches to the beautiful blooming wallpaper and blue cabinetry in the butler pantry.
If you have a project and are interested in talking with us about it, please give us a call or fill out our contact form at http://www.emberbrune.com/contact-us.
Follow us on social media!
www.instagram.com/emberbrune/
www.pinterest.com/emberandbrune/
白い玄関 (リノリウムの床、スレートの床) の写真
8
