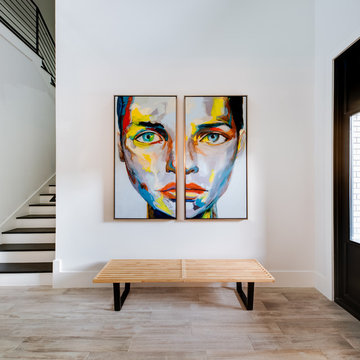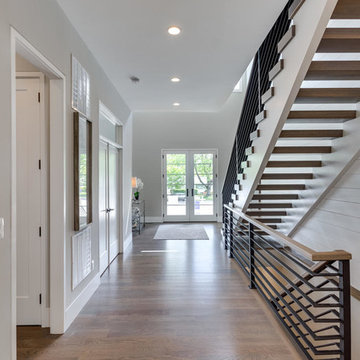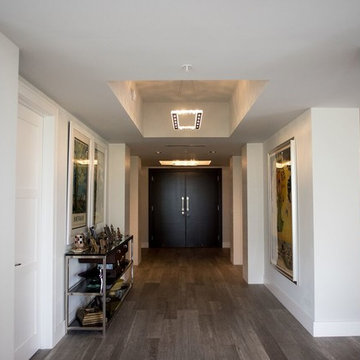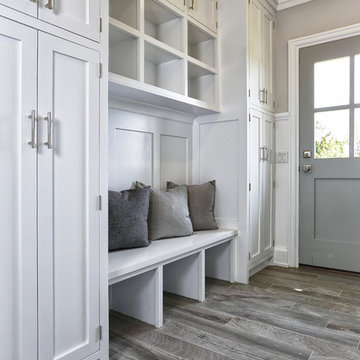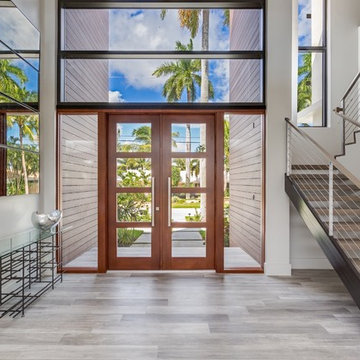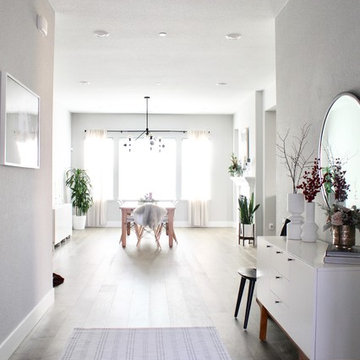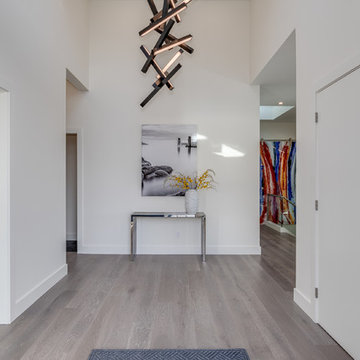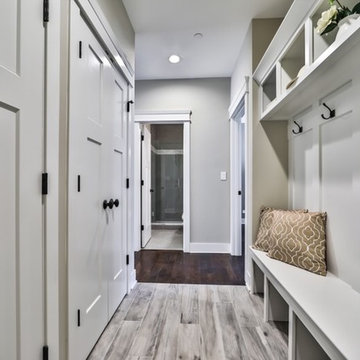白い玄関 (淡色無垢フローリング、無垢フローリング、黒い床、グレーの床) の写真
絞り込み:
資材コスト
並び替え:今日の人気順
写真 1〜20 枚目(全 242 枚)
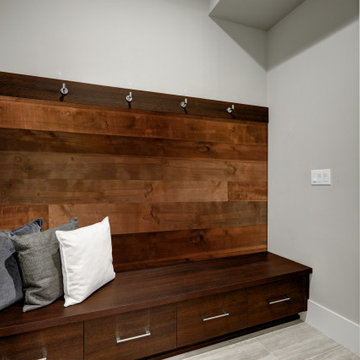
Add a fun 3/4 accent wall to your mudroom / entryway. This pakari wall addition also adds that pop up color. But dont forget your entry door and interior door. They will make a difference in adding to your continued style throughout your home.
Pakari Wall: Wirebrushed Shiplap (PAK1X6WBKLAP)
Exterior Door: Heritage Series Smooth Craftsman w/ Dentil Shelf and Element Glass (HGS-217-328-D-2)
Interior Door: Heritage® Series Logan (HHLG)
Case: Intrada Casing (192MUL)
Base: S3S Base (743MUL-6)
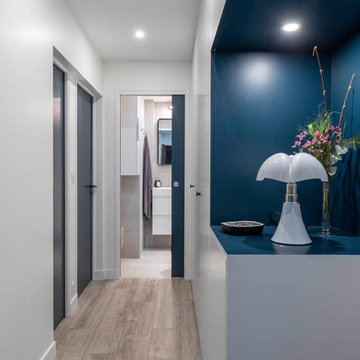
Création d'un grand meuble de rangements dans l'entrée- intégrant une penderie, rangement chaussures et un placard buanderie (machine à laver et sèche linge)

他の地域にあるお手頃価格の中くらいなコンテンポラリースタイルのおしゃれな玄関ドア (白い壁、淡色無垢フローリング、グレーの床、黒いドア) の写真
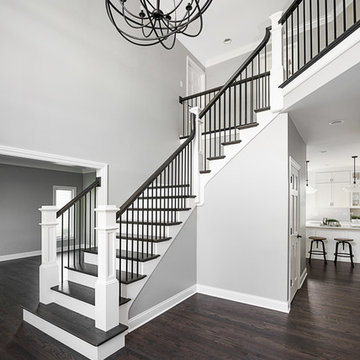
Picture Perfect House
シカゴにある広いトランジショナルスタイルのおしゃれな玄関ロビー (グレーの壁、淡色無垢フローリング、グレーの床) の写真
シカゴにある広いトランジショナルスタイルのおしゃれな玄関ロビー (グレーの壁、淡色無垢フローリング、グレーの床) の写真
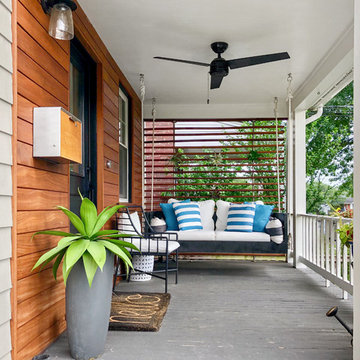
ワシントンD.C.にある中くらいなトランジショナルスタイルのおしゃれな玄関ドア (ベージュの壁、無垢フローリング、黒いドア、グレーの床) の写真
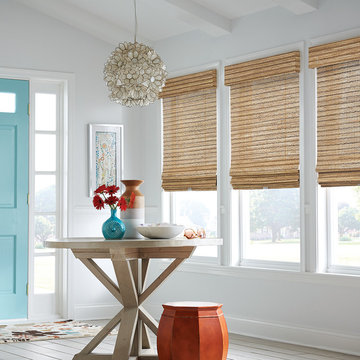
他の地域にある広いカントリー風のおしゃれな玄関ロビー (グレーの壁、淡色無垢フローリング、青いドア、グレーの床) の写真

Photography by Picture Perfect House
シカゴにある高級な巨大なトランジショナルスタイルのおしゃれな玄関ロビー (グレーの壁、無垢フローリング、白いドア、グレーの床、三角天井) の写真
シカゴにある高級な巨大なトランジショナルスタイルのおしゃれな玄関ロビー (グレーの壁、無垢フローリング、白いドア、グレーの床、三角天井) の写真
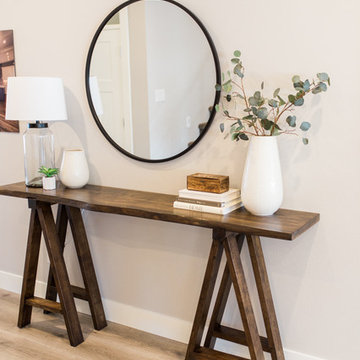
Teryn Rae Photography
ポートランドにあるラグジュアリーな広いトランジショナルスタイルのおしゃれな玄関ホール (グレーの壁、淡色無垢フローリング、木目調のドア、グレーの床) の写真
ポートランドにあるラグジュアリーな広いトランジショナルスタイルのおしゃれな玄関ホール (グレーの壁、淡色無垢フローリング、木目調のドア、グレーの床) の写真

We assisted with building and furnishing this model home.
The entry way is two story. We kept the furnishings minimal, simply adding wood trim boxes.
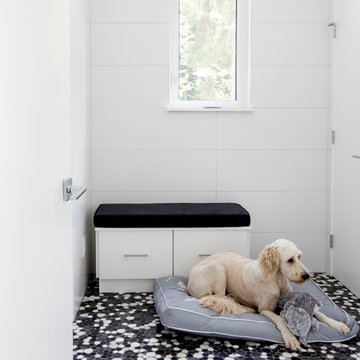
We entered into our Primrose project knowing that we would be working closely with the homeowners to rethink their family’s home in a way unique to them. They definitely knew that they wanted to open up the space as much as possible.
This renovation design begun in the entrance by eliminating most of the hallway wall, and replacing the stair baluster with glass to further open up the space. Not much was changed in ways of layout. The kitchen now opens up to the outdoor cooking area with bifold doors which makes for great flow when entertaining. The outdoor area has a beautiful smoker, along with the bbq and fridge. This will make for some fun summer evenings for this family while they enjoy their new pool.
For the actual kitchen, our clients chose to go with Dekton for the countertops. What is Dekton? Dekton employs a high tech process which represents an accelerated version of the metamorphic change that natural stone undergoes when subjected to high temperatures and pressure over thousands of years. It is a crazy cool material to use. It is resistant to heat, fire, abrasions, scratches, stains and freezing. Because of these features, it really is the ideal material for kitchens.
Above the garage, the homeowners wanted to add a more relaxed family room. This room was a basic addition, above the garage, so it didn’t change the square footage of the home, but definitely added a good amount of space.
For the exterior of the home, they refreshed the paint and trimmings with new paint, and completely new landscaping for both the front and back. We added a pool to the spacious backyard, that is flanked with one side natural grass and the other, turf. As you can see, this backyard has many areas for enjoying and entertaining.
白い玄関 (淡色無垢フローリング、無垢フローリング、黒い床、グレーの床) の写真
1


