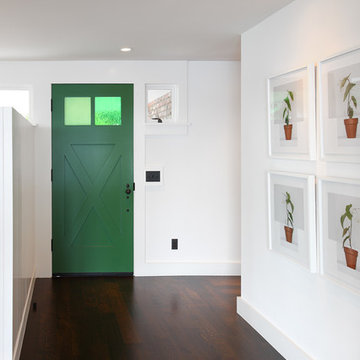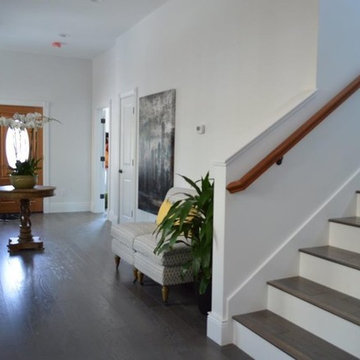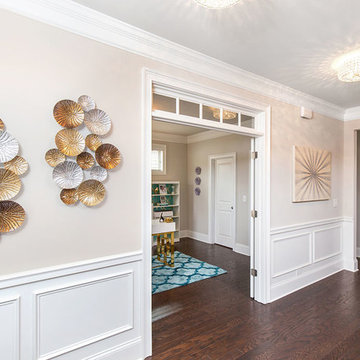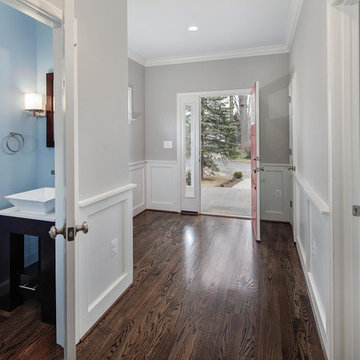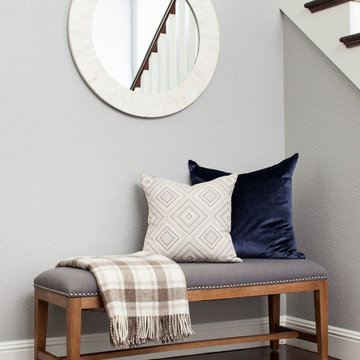白い玄関 (濃色無垢フローリング、緑のドア、淡色木目調のドア、赤いドア) の写真
絞り込み:
資材コスト
並び替え:今日の人気順
写真 1〜20 枚目(全 43 枚)
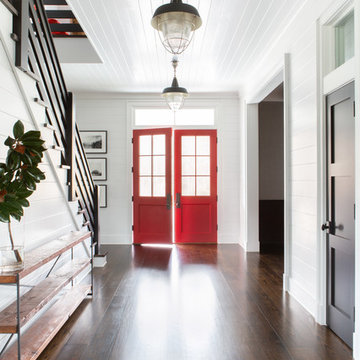
Architectural advisement, Interior Design, Custom Furniture Design & Art Curation by Chango & Co.
Architecture by Crisp Architects
Construction by Structure Works Inc.
Photography by Sarah Elliott
See the feature in Domino Magazine

Open stair in foyer with red front door.
ワシントンD.C.にあるトラディショナルスタイルのおしゃれな玄関ロビー (白い壁、濃色無垢フローリング、赤いドア、茶色い床、パネル壁) の写真
ワシントンD.C.にあるトラディショナルスタイルのおしゃれな玄関ロビー (白い壁、濃色無垢フローリング、赤いドア、茶色い床、パネル壁) の写真
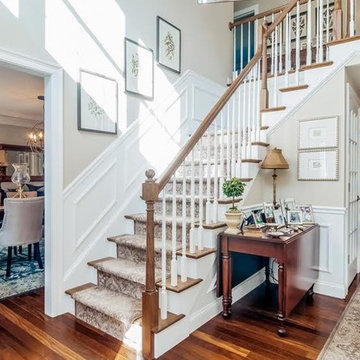
Entryway
ボストンにある高級な中くらいなトラディショナルスタイルのおしゃれな玄関ロビー (ベージュの壁、濃色無垢フローリング、淡色木目調のドア、茶色い床) の写真
ボストンにある高級な中くらいなトラディショナルスタイルのおしゃれな玄関ロビー (ベージュの壁、濃色無垢フローリング、淡色木目調のドア、茶色い床) の写真
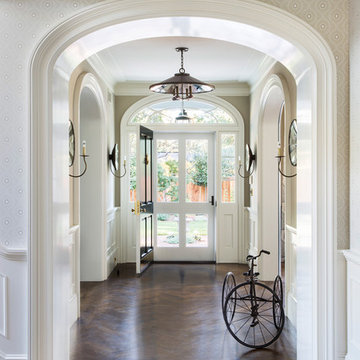
Interior Design by Tineke Triggs of Artistic Designs for Living. Photography by Laura Hull.
サンフランシスコにあるラグジュアリーな広いトラディショナルスタイルのおしゃれな玄関ロビー (グレーの壁、濃色無垢フローリング、緑のドア、茶色い床) の写真
サンフランシスコにあるラグジュアリーな広いトラディショナルスタイルのおしゃれな玄関ロビー (グレーの壁、濃色無垢フローリング、緑のドア、茶色い床) の写真

Red double doors leading into the foyer with stairs going up to the second floor.
Photographer: Rob Karosis
ニューヨークにある高級な広いカントリー風のおしゃれな玄関ロビー (白い壁、濃色無垢フローリング、赤いドア、茶色い床) の写真
ニューヨークにある高級な広いカントリー風のおしゃれな玄関ロビー (白い壁、濃色無垢フローリング、赤いドア、茶色い床) の写真
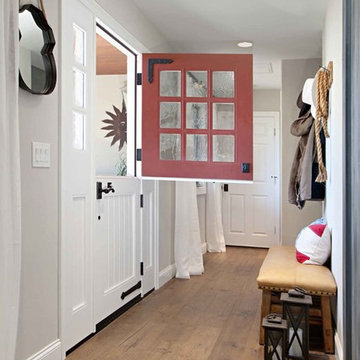
Jackson Design and Remodeling
サンディエゴにあるカントリー風のおしゃれな玄関 (グレーの壁、濃色無垢フローリング、赤いドア) の写真
サンディエゴにあるカントリー風のおしゃれな玄関 (グレーの壁、濃色無垢フローリング、赤いドア) の写真
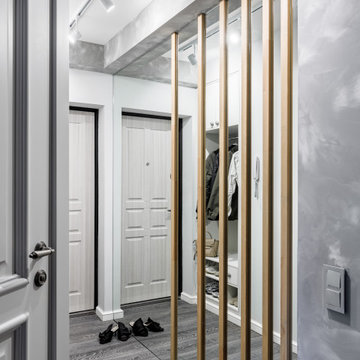
Прихожая с декоративными рейками и большим зеркалом во всю стену
サンクトペテルブルクにあるお手頃価格の中くらいなコンテンポラリースタイルのおしゃれな玄関 (グレーの壁、濃色無垢フローリング、淡色木目調のドア、グレーの床) の写真
サンクトペテルブルクにあるお手頃価格の中くらいなコンテンポラリースタイルのおしゃれな玄関 (グレーの壁、濃色無垢フローリング、淡色木目調のドア、グレーの床) の写真
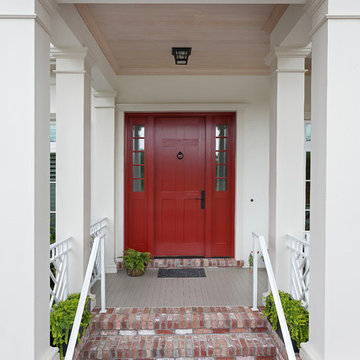
Siesta Key Low Country front entry featuring playful red door and brick staircase.
This is a very well detailed custom home on a smaller scale, measuring only 3,000 sf under a/c. Every element of the home was designed by some of Sarasota's top architects, landscape architects and interior designers. One of the highlighted features are the true cypress timber beams that span the great room. These are not faux box beams but true timbers. Another awesome design feature is the outdoor living room boasting 20' pitched ceilings and a 37' tall chimney made of true boulders stacked over the course of 1 month.
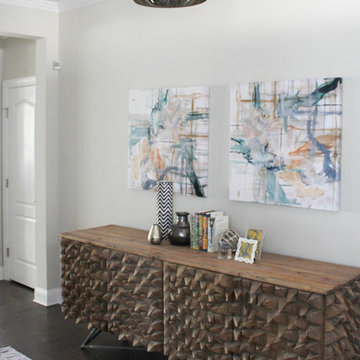
This was a small remodel project where we added wainscotting to the island and repainted it for a pop of color, added stools and pendants, changed the light fixture in the living room, added custom window treatments, and custom built-ins around the fireplace with wallpaper and funky custom wood shelves. The dining room got a new chandelier and a bold statement wall. We spruced up the foyer with a funky wood sideboard and abstract artwork.
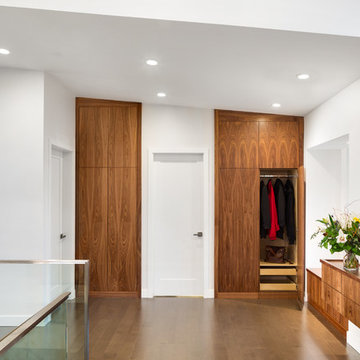
his modern new build located in the heart of Burnaby received an entire millwork and countertop package of the utmost quality. The kitchen features book matched walnut, paired with white upper cabinets to add a touch of light in the kitchen. Miele appliances surround the cabinetry.
The home’s front entrance has matching built in walnut book matched cabinetry that ties the kitchen in with the front entrance. Walnut built-in cabinetry in the basement showcase nicely as open sightlines in the basement and main floor allow for the matching cabinetry to been seen through the open staircase.
Fun red and white high gloss acrylics pop in the modern, yet functional laundry room. This home is truly a work of art!
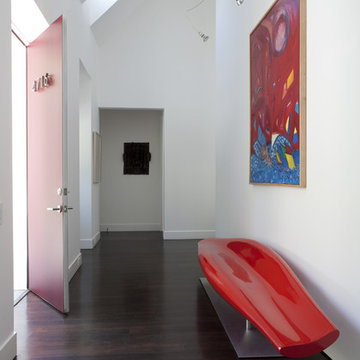
Featured in Home & Design Magazine, this Chevy Chase home was inspired by Hugh Newell Jacobsen and built/designed by Anthony Wilder's team of architects and designers.
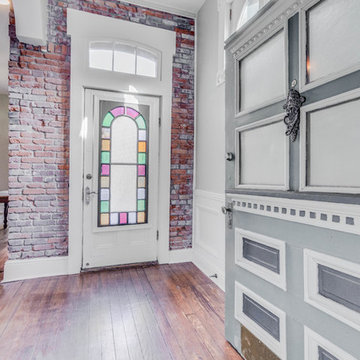
1Remodel St Louis
セントルイスにある高級な広いヴィクトリアン調のおしゃれな玄関ドア (グレーの壁、濃色無垢フローリング、緑のドア、茶色い床) の写真
セントルイスにある高級な広いヴィクトリアン調のおしゃれな玄関ドア (グレーの壁、濃色無垢フローリング、緑のドア、茶色い床) の写真
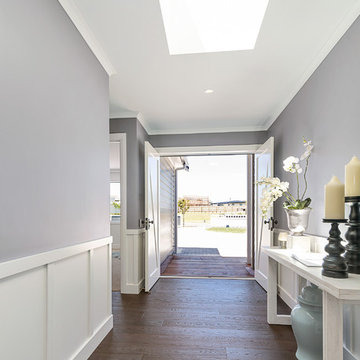
Regional Category winners and a Gold Award, for their stunning Lakeside (amended) design Showhome in Taupo!
3D Walk Through
Video Tour
Year: 2017
Area: 61m2
Product: African Oak
Professionals involved: Landmark Homes
Photography: Landmark Homes
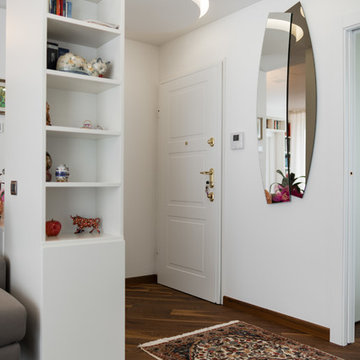
Ingresso con librerie e fronteggianti e mobile d'ingresso con cassetti. Il controsoffitto è caratterizzato da due cerchi luminosi.
Foto di Simone Marulli
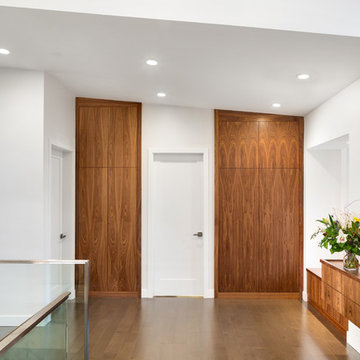
his modern new build located in the heart of Burnaby received an entire millwork and countertop package of the utmost quality. The kitchen features book matched walnut, paired with white upper cabinets to add a touch of light in the kitchen. Miele appliances surround the cabinetry.
The home’s front entrance has matching built in walnut book matched cabinetry that ties the kitchen in with the front entrance. Walnut built-in cabinetry in the basement showcase nicely as open sightlines in the basement and main floor allow for the matching cabinetry to been seen through the open staircase.
Fun red and white high gloss acrylics pop in the modern, yet functional laundry room. This home is truly a work of art!
白い玄関 (濃色無垢フローリング、緑のドア、淡色木目調のドア、赤いドア) の写真
1
