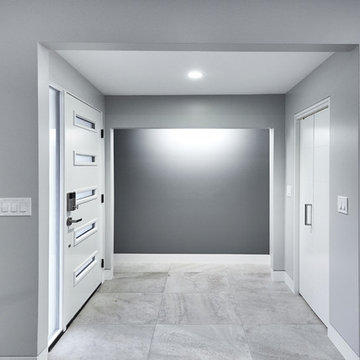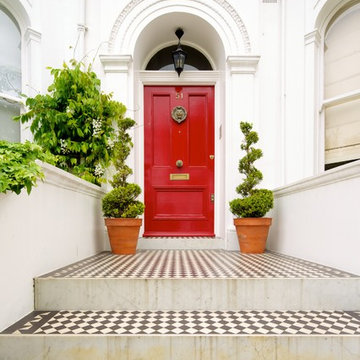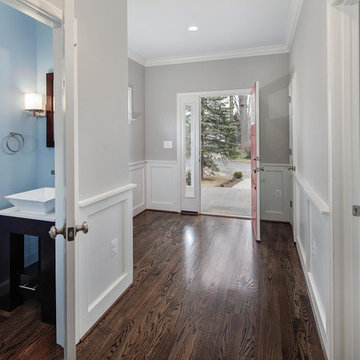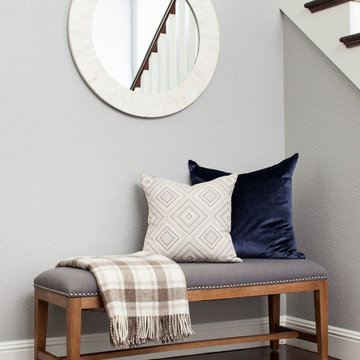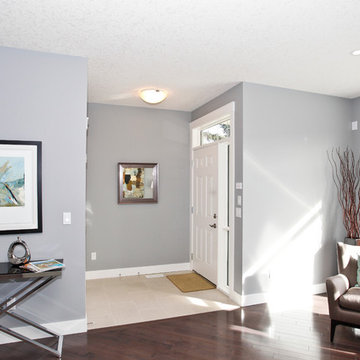白い玄関 (濃色無垢フローリング、磁器タイルの床、赤いドア) の写真
絞り込み:
資材コスト
並び替え:今日の人気順
写真 1〜20 枚目(全 35 枚)
1/5

Open stair in foyer with red front door.
ワシントンD.C.にあるトラディショナルスタイルのおしゃれな玄関ロビー (白い壁、濃色無垢フローリング、赤いドア、茶色い床、パネル壁) の写真
ワシントンD.C.にあるトラディショナルスタイルのおしゃれな玄関ロビー (白い壁、濃色無垢フローリング、赤いドア、茶色い床、パネル壁) の写真
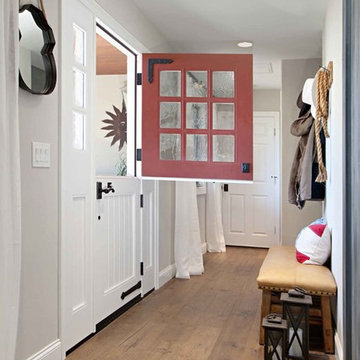
Jackson Design and Remodeling
サンディエゴにあるカントリー風のおしゃれな玄関 (グレーの壁、濃色無垢フローリング、赤いドア) の写真
サンディエゴにあるカントリー風のおしゃれな玄関 (グレーの壁、濃色無垢フローリング、赤いドア) の写真

Red double doors leading into main entry.
Photographer: Rob Karosis
ニューヨークにある高級な広いカントリー風のおしゃれな玄関ロビー (白い壁、濃色無垢フローリング、赤いドア、茶色い床) の写真
ニューヨークにある高級な広いカントリー風のおしゃれな玄関ロビー (白い壁、濃色無垢フローリング、赤いドア、茶色い床) の写真
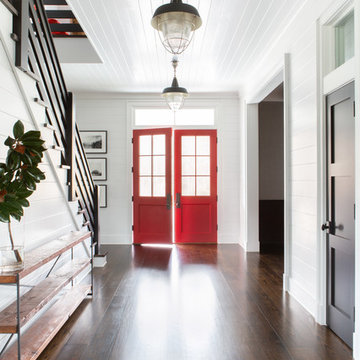
Architectural advisement, Interior Design, Custom Furniture Design & Art Curation by Chango & Co.
Architecture by Crisp Architects
Construction by Structure Works Inc.
Photography by Sarah Elliott
See the feature in Domino Magazine
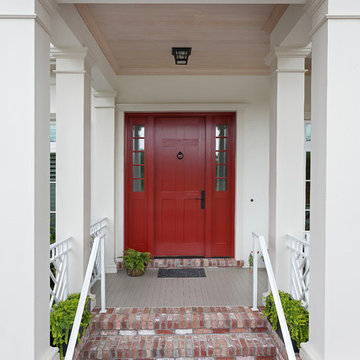
Siesta Key Low Country front entry featuring playful red door and brick staircase.
This is a very well detailed custom home on a smaller scale, measuring only 3,000 sf under a/c. Every element of the home was designed by some of Sarasota's top architects, landscape architects and interior designers. One of the highlighted features are the true cypress timber beams that span the great room. These are not faux box beams but true timbers. Another awesome design feature is the outdoor living room boasting 20' pitched ceilings and a 37' tall chimney made of true boulders stacked over the course of 1 month.
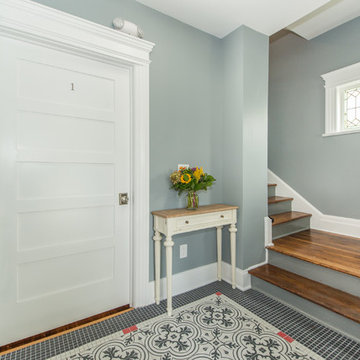
Front entry hall
updated finishes, cement and mosaic tile floor
Basil McGregor - General Contractor
Front Door Photography - Ryan Damiano
ニューヨークにある中くらいなトランジショナルスタイルのおしゃれな玄関ドア (グレーの壁、磁器タイルの床、赤いドア、黒い床) の写真
ニューヨークにある中くらいなトランジショナルスタイルのおしゃれな玄関ドア (グレーの壁、磁器タイルの床、赤いドア、黒い床) の写真
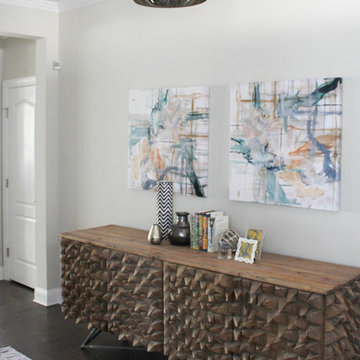
This was a small remodel project where we added wainscotting to the island and repainted it for a pop of color, added stools and pendants, changed the light fixture in the living room, added custom window treatments, and custom built-ins around the fireplace with wallpaper and funky custom wood shelves. The dining room got a new chandelier and a bold statement wall. We spruced up the foyer with a funky wood sideboard and abstract artwork.
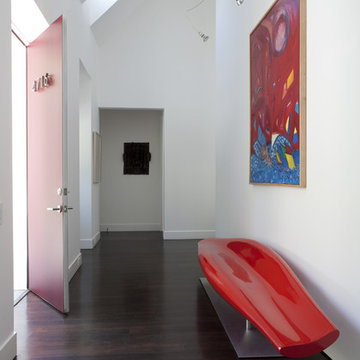
Featured in Home & Design Magazine, this Chevy Chase home was inspired by Hugh Newell Jacobsen and built/designed by Anthony Wilder's team of architects and designers.
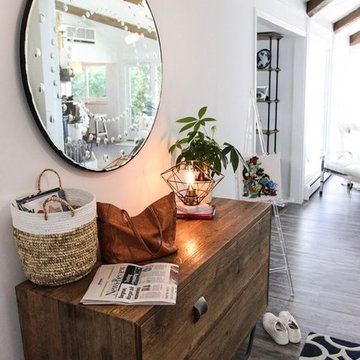
他の地域にあるお手頃価格の中くらいなビーチスタイルのおしゃれな玄関ドア (白い壁、赤いドア、グレーの床、磁器タイルの床) の写真
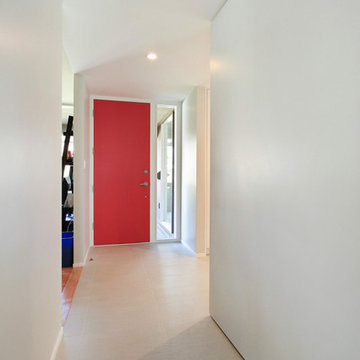
Entry hall showing floor-to-ceiling pivot door.
サンフランシスコにあるモダンスタイルのおしゃれな玄関 (白い壁、磁器タイルの床、赤いドア) の写真
サンフランシスコにあるモダンスタイルのおしゃれな玄関 (白い壁、磁器タイルの床、赤いドア) の写真
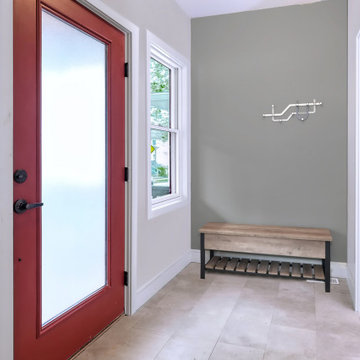
Ground Floor Accessory Dwelling Unit Entry Entry
フィラデルフィアにある小さなトランジショナルスタイルのおしゃれな玄関ロビー (緑の壁、磁器タイルの床、赤いドア、ベージュの床) の写真
フィラデルフィアにある小さなトランジショナルスタイルのおしゃれな玄関ロビー (緑の壁、磁器タイルの床、赤いドア、ベージュの床) の写真
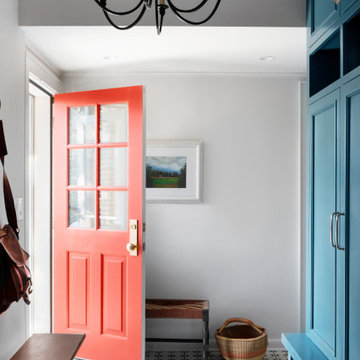
Renovation of this 1920s Tudor included a family-friendly mudroom entrance, complete with storage, seating, and bright pops of color.
ミルウォーキーにあるお手頃価格の中くらいなトラディショナルスタイルのおしゃれなマッドルーム (白い壁、磁器タイルの床、赤いドア、マルチカラーの床) の写真
ミルウォーキーにあるお手頃価格の中くらいなトラディショナルスタイルのおしゃれなマッドルーム (白い壁、磁器タイルの床、赤いドア、マルチカラーの床) の写真
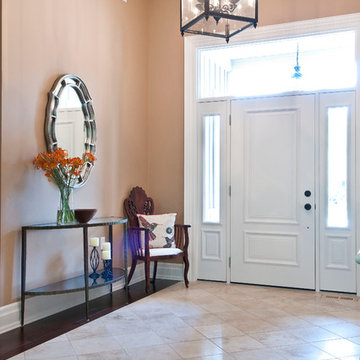
Contemporary custom craftsman house with farmhouse style kitchen and open living space, chic master bedroom suite, and built-in bunk beds for the kids.
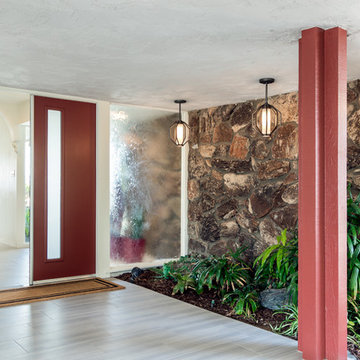
This entrance to this home is super chic with porcelain tile and glass walls and doors. This entrance sets the tone on what lies beyond those doors into the home.
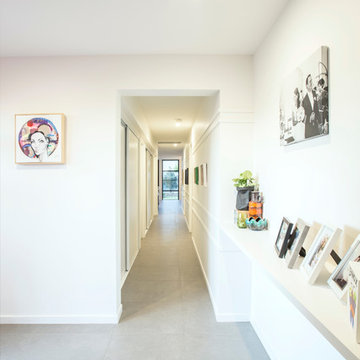
Andrew Bartholomew
ゴールドコーストにある低価格の小さなコンテンポラリースタイルのおしゃれな玄関ホール (白い壁、磁器タイルの床、赤いドア、グレーの床) の写真
ゴールドコーストにある低価格の小さなコンテンポラリースタイルのおしゃれな玄関ホール (白い壁、磁器タイルの床、赤いドア、グレーの床) の写真
白い玄関 (濃色無垢フローリング、磁器タイルの床、赤いドア) の写真
1
