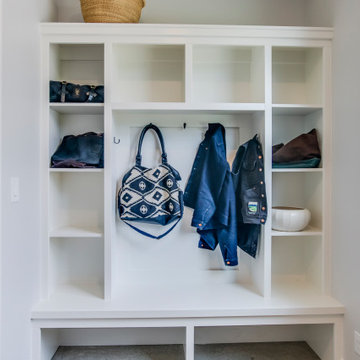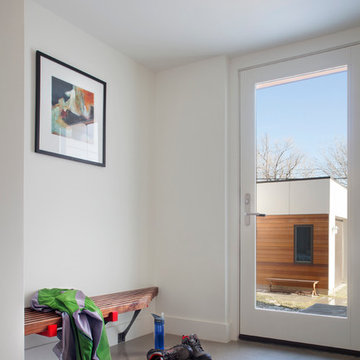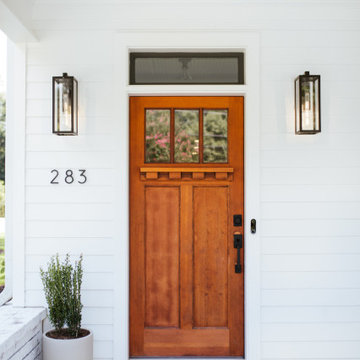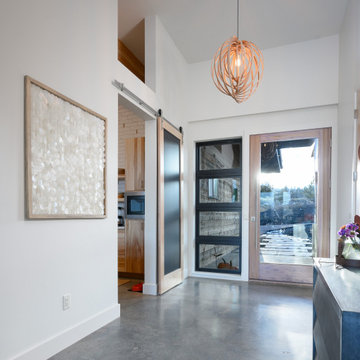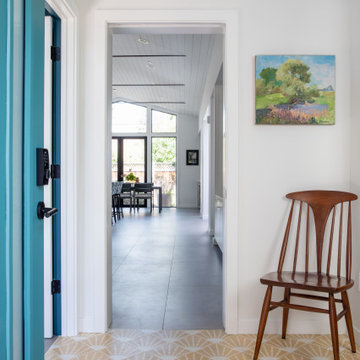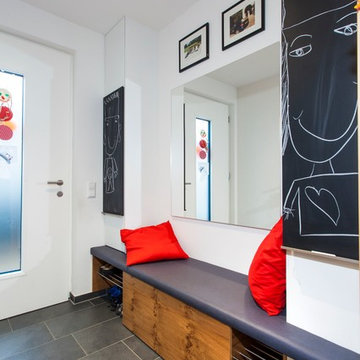片開きドア白い玄関 (コンクリートの床) の写真
絞り込み:
資材コスト
並び替え:今日の人気順
写真 1〜20 枚目(全 420 枚)
1/4

Full lite glass aluminum door with sideline and transom to accommodate full potential of surrounding views and natural light.
他の地域にある広いモダンスタイルのおしゃれな玄関ドア (白い壁、コンクリートの床、黒いドア) の写真
他の地域にある広いモダンスタイルのおしゃれな玄関ドア (白い壁、コンクリートの床、黒いドア) の写真

This house accommodates comfort spaces for multi-generation families with multiple master suites to provide each family with a private space that they can enjoy with each unique design style. The different design styles flow harmoniously throughout the two-story house and unite in the expansive living room that opens up to a spacious rear patio for the families to spend their family time together. This traditional house design exudes elegance with pleasing state-of-the-art features.
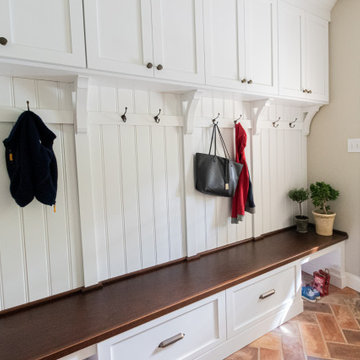
Floor Tile: Normandy Cream, Manufactured by Arto Artillo. Distributed by Devon Tile & Design Studio
Cabinetry: Glenbrook Frameless Cabinetry, Painted White, Cherry Stained Acorn Bench, Designed and Manufactured by Glenbrook Cabinetry
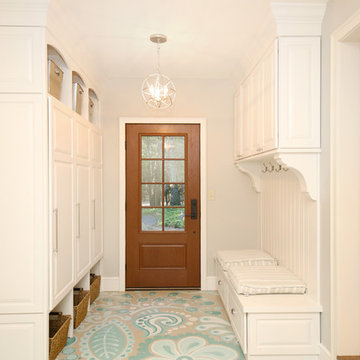
Our design transformed a dark, unfinished breezeway into a bright, beautiful and highly functional space for a family of five. The homeowners wanted to keep the remodel within the existing space, which seemed like a challenge given it was made up of 4 doors, including 2 large sliders and a window.
We removed by sliding doors and replaced one with a new glass front door that became the main entry from the outside of the home. The removal of these doors along with the window allowed us to place six lockers, a command center and a bench in the space. The old heavy door that used to lead from the breezeway into the house was removed and became an open doorway. The removal of this door makes the mudroom feel like part of the home and the adjacent kitchen even feels larger.
Instead of tiling the floor, it was hand-painted with a custom paisley design in a bright turquoise color and coated multiple times with a clear epoxy coat for durability.
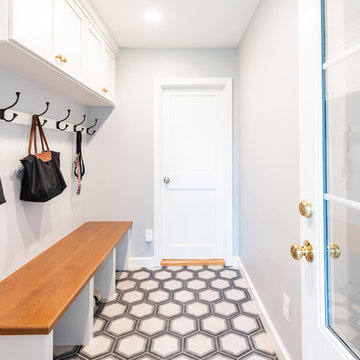
The clean mudroom is complimented by frameless cabinetry, painted Snowcap, and a Cherry stained Honey bench.
フィラデルフィアにある低価格の小さなトランジショナルスタイルのおしゃれなマッドルーム (グレーの壁、コンクリートの床、白いドア、マルチカラーの床) の写真
フィラデルフィアにある低価格の小さなトランジショナルスタイルのおしゃれなマッドルーム (グレーの壁、コンクリートの床、白いドア、マルチカラーの床) の写真
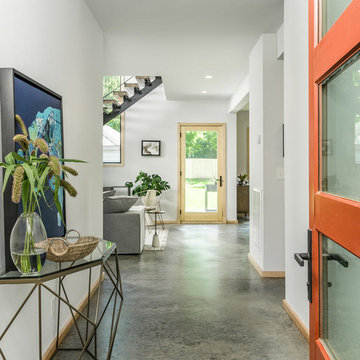
An aluminum clad door by Semco in Terra Cotta orange welcomes guests into the home.
ナッシュビルにある高級な小さなコンテンポラリースタイルのおしゃれな玄関ホール (白い壁、コンクリートの床、オレンジのドア、グレーの床) の写真
ナッシュビルにある高級な小さなコンテンポラリースタイルのおしゃれな玄関ホール (白い壁、コンクリートの床、オレンジのドア、グレーの床) の写真
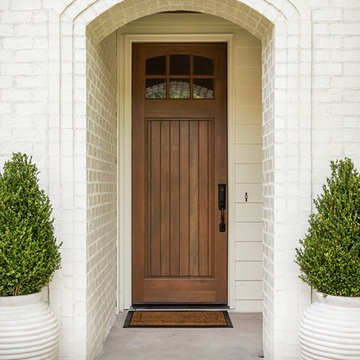
Tommy Daspit is an Architectural, Commercial, Real Estate, and Google Maps Business View Trusted photographer in Birmingham, Alabama. Tommy provides the best in commercial photography in the southeastern United States (Alabama, Georgia, North Carolina, South Carolina, Florida, Mississippi, Louisiana, and Tennessee).
View more of his work on his homepage: http://tommmydaspit.com
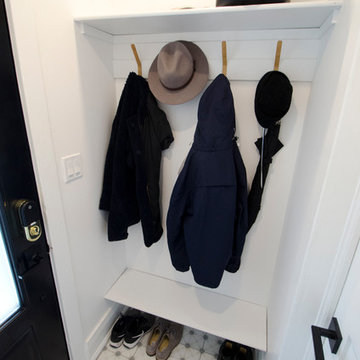
Carter Fox Renovations was hired to do a complete renovation of this semi-detached home in the Gerrard-Coxwell neighbourhood of Toronto. The main floor was completely gutted and transformed - most of the interior walls and ceilings were removed, a large sliding door installed across the back, and a small powder room added. All the electrical and plumbing was updated and new herringbone hardwood installed throughout.
Upstairs, the bathroom was expanded by taking space from the adjoining bedroom. We added a second floor laundry and new hardwood throughout. The walls and ceiling were plaster repaired and painted, avoiding the time, expense and excessive creation of landfill involved in a total demolition.
The clients had a very clear picture of what they wanted, and the finished space is very liveable and beautifully showcases their style.
Photo: Julie Carter
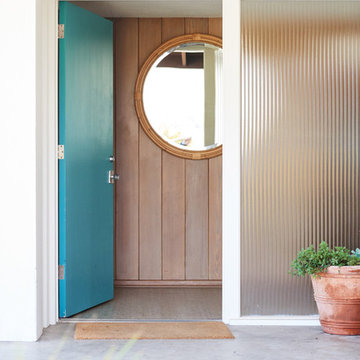
1950's mid-century modern beach house built by architect Richard Leitch in Carpinteria, California. Leitch built two one-story adjacent homes on the property which made for the perfect space to share seaside with family. In 2016, Emily restored the homes with a goal of melding past and present. Emily kept the beloved simple mid-century atmosphere while enhancing it with interiors that were beachy and fun yet durable and practical. The project also required complete re-landscaping by adding a variety of beautiful grasses and drought tolerant plants, extensive decking, fire pits, and repaving the driveway with cement and brick.
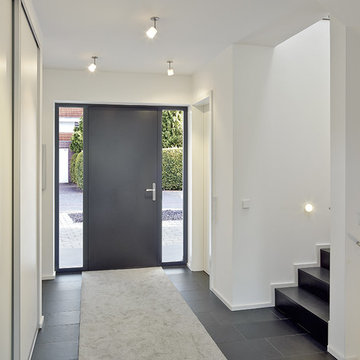
Haustürmodell Lavoni | Innenansicht
© adeco Türfüllungstechnik GmbH
他の地域にある中くらいなコンテンポラリースタイルのおしゃれな玄関ホール (白い壁、グレーのドア、コンクリートの床) の写真
他の地域にある中くらいなコンテンポラリースタイルのおしゃれな玄関ホール (白い壁、グレーのドア、コンクリートの床) の写真
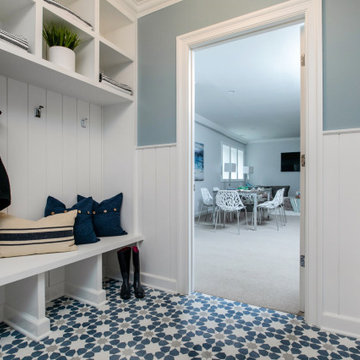
Custom mudroom built-ins with shiplap and decorative cement floor tiles.
ニューヨークにある中くらいなトランジショナルスタイルのおしゃれなマッドルーム (青い壁、コンクリートの床、白いドア、マルチカラーの床) の写真
ニューヨークにある中くらいなトランジショナルスタイルのおしゃれなマッドルーム (青い壁、コンクリートの床、白いドア、マルチカラーの床) の写真
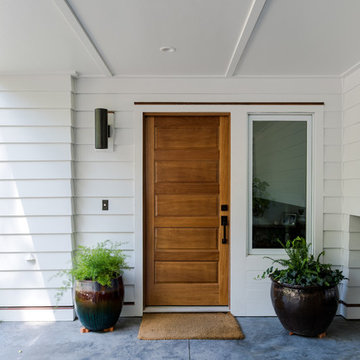
Rick Ricozzi
他の地域にある高級な中くらいなエクレクティックスタイルのおしゃれな玄関ドア (白い壁、コンクリートの床、木目調のドア、グレーの床) の写真
他の地域にある高級な中くらいなエクレクティックスタイルのおしゃれな玄関ドア (白い壁、コンクリートの床、木目調のドア、グレーの床) の写真
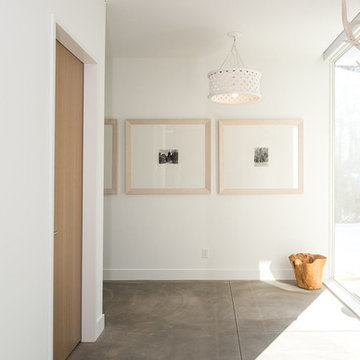
Modern foyer with concrete floors. Photo by: Chad Holder
ミネアポリスにあるモダンスタイルのおしゃれな玄関ロビー (白い壁、コンクリートの床、白いドア) の写真
ミネアポリスにあるモダンスタイルのおしゃれな玄関ロビー (白い壁、コンクリートの床、白いドア) の写真
片開きドア白い玄関 (コンクリートの床) の写真
1

