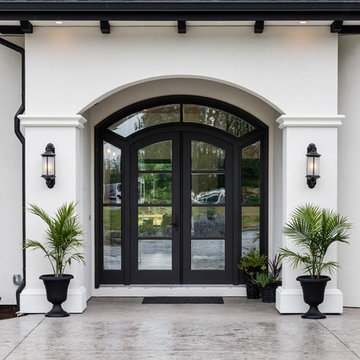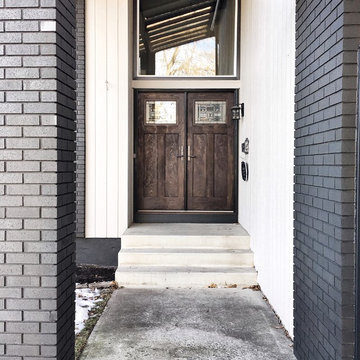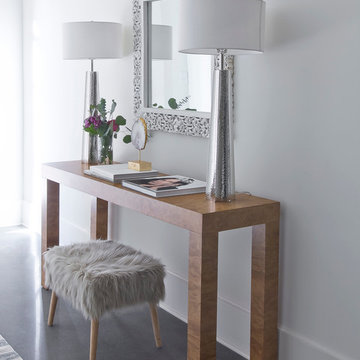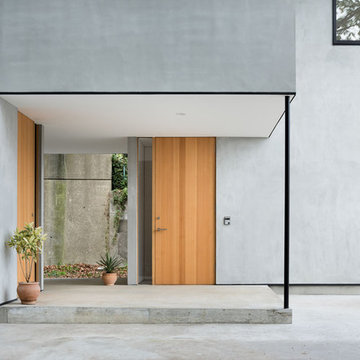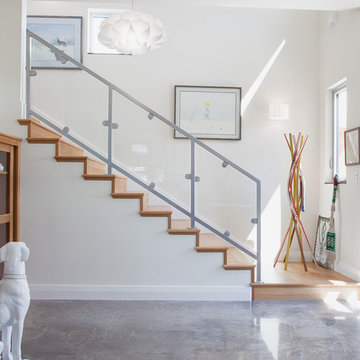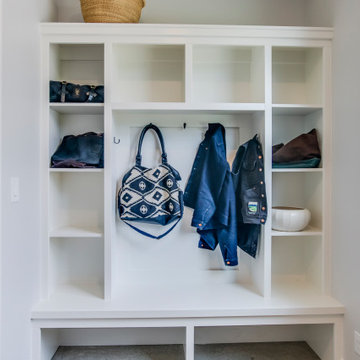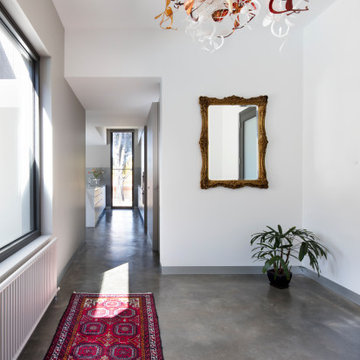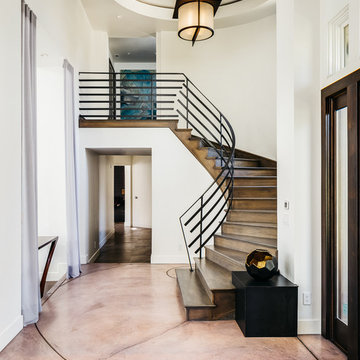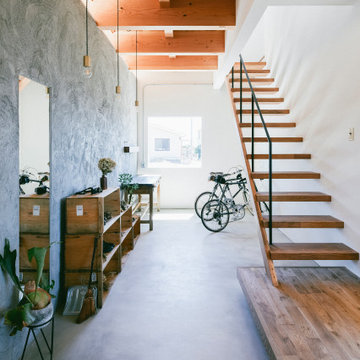白い土間玄関 (コンクリートの床) の写真
絞り込み:
資材コスト
並び替え:今日の人気順
写真 1〜20 枚目(全 849 枚)
1/4
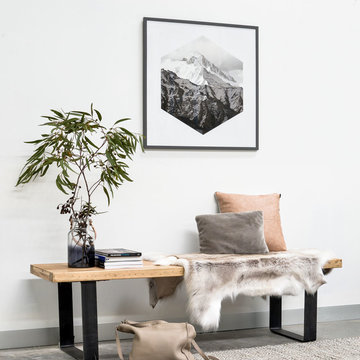
Dalton Reclaimed Bench + Hexagon Mountain Wall Art Print
メルボルンにある小さな北欧スタイルのおしゃれなマッドルーム (ベージュの壁、コンクリートの床) の写真
メルボルンにある小さな北欧スタイルのおしゃれなマッドルーム (ベージュの壁、コンクリートの床) の写真
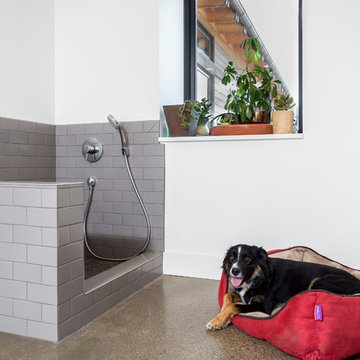
The secondary entry has a handy dog wash for muddy hikes.
ポートランドにある中くらいなコンテンポラリースタイルのおしゃれなマッドルーム (白い壁、コンクリートの床、グレーの床) の写真
ポートランドにある中くらいなコンテンポラリースタイルのおしゃれなマッドルーム (白い壁、コンクリートの床、グレーの床) の写真

Full lite glass aluminum door with sideline and transom to accommodate full potential of surrounding views and natural light.
他の地域にある広いモダンスタイルのおしゃれな玄関ドア (白い壁、コンクリートの床、黒いドア) の写真
他の地域にある広いモダンスタイルのおしゃれな玄関ドア (白い壁、コンクリートの床、黒いドア) の写真

This house accommodates comfort spaces for multi-generation families with multiple master suites to provide each family with a private space that they can enjoy with each unique design style. The different design styles flow harmoniously throughout the two-story house and unite in the expansive living room that opens up to a spacious rear patio for the families to spend their family time together. This traditional house design exudes elegance with pleasing state-of-the-art features.
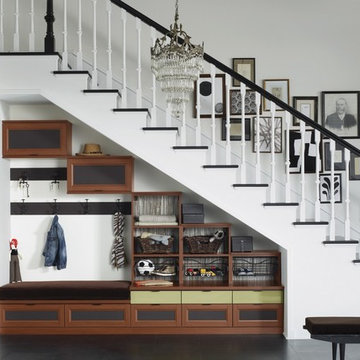
Under-stair Mudroom/Entryway Storage
他の地域にある広いトラディショナルスタイルのおしゃれな玄関ロビー (白い壁、コンクリートの床) の写真
他の地域にある広いトラディショナルスタイルのおしゃれな玄関ロビー (白い壁、コンクリートの床) の写真
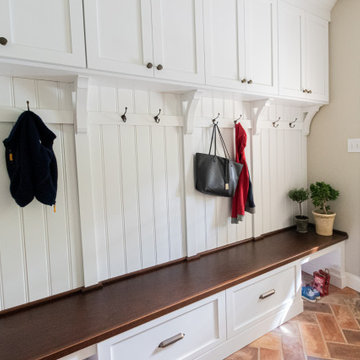
Floor Tile: Normandy Cream, Manufactured by Arto Artillo. Distributed by Devon Tile & Design Studio
Cabinetry: Glenbrook Frameless Cabinetry, Painted White, Cherry Stained Acorn Bench, Designed and Manufactured by Glenbrook Cabinetry

In small spaces, areas or objects that serve more than one purpose are a must.
Designed to fit the average suitcase and house a few pair of shoes, this custom piece also serves as a bench for additional seating, acts as an entertainment unit, and turns into a counter height seating peninsula on the kitchen side.
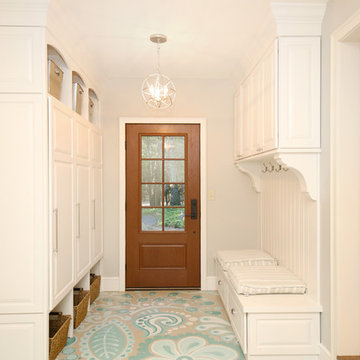
Our design transformed a dark, unfinished breezeway into a bright, beautiful and highly functional space for a family of five. The homeowners wanted to keep the remodel within the existing space, which seemed like a challenge given it was made up of 4 doors, including 2 large sliders and a window.
We removed by sliding doors and replaced one with a new glass front door that became the main entry from the outside of the home. The removal of these doors along with the window allowed us to place six lockers, a command center and a bench in the space. The old heavy door that used to lead from the breezeway into the house was removed and became an open doorway. The removal of this door makes the mudroom feel like part of the home and the adjacent kitchen even feels larger.
Instead of tiling the floor, it was hand-painted with a custom paisley design in a bright turquoise color and coated multiple times with a clear epoxy coat for durability.

Mid-century modern styled black front door.
フェニックスにある高級な中くらいなミッドセンチュリースタイルのおしゃれな玄関ドア (白い壁、コンクリートの床、黒いドア、ベージュの床) の写真
フェニックスにある高級な中くらいなミッドセンチュリースタイルのおしゃれな玄関ドア (白い壁、コンクリートの床、黒いドア、ベージュの床) の写真
白い土間玄関 (コンクリートの床) の写真
1
