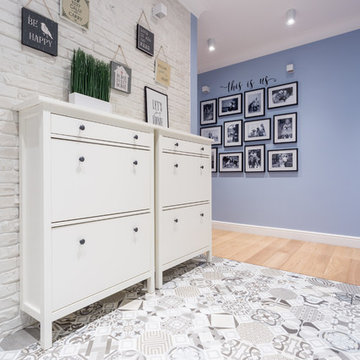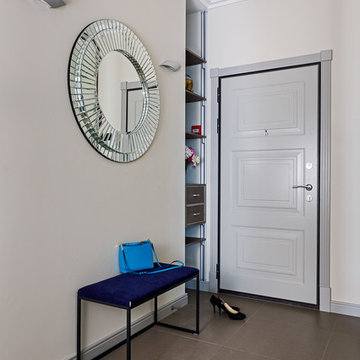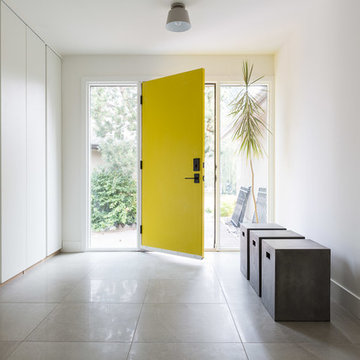片開きドア白い玄関 (セラミックタイルの床、茶色い床、緑の床) の写真
絞り込み:
資材コスト
並び替え:今日の人気順
写真 1〜20 枚目(全 75 枚)

The mudroom was strategically located off of the drive aisle to drop off children and their belongings before parking the car in the car in the detached garage at the property's rear. Backpacks, coats, shoes, and key storage allow the rest of the house to remain clutter free.
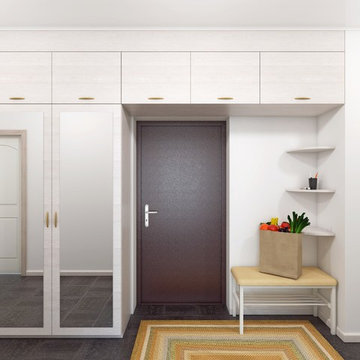
Яркий ковер украшает прихожую и акцентирует на себе внимание.
他の地域にある低価格の小さなトランジショナルスタイルのおしゃれな玄関ホール (ベージュの壁、セラミックタイルの床、金属製ドア、茶色い床) の写真
他の地域にある低価格の小さなトランジショナルスタイルのおしゃれな玄関ホール (ベージュの壁、セラミックタイルの床、金属製ドア、茶色い床) の写真
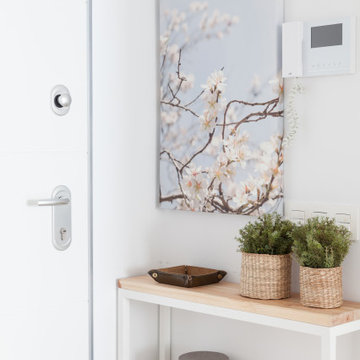
recibidor con consola estilo nórdico a medida
マドリードにある低価格の小さな北欧スタイルのおしゃれな玄関ホール (白い壁、セラミックタイルの床、白いドア、茶色い床) の写真
マドリードにある低価格の小さな北欧スタイルのおしゃれな玄関ホール (白い壁、セラミックタイルの床、白いドア、茶色い床) の写真
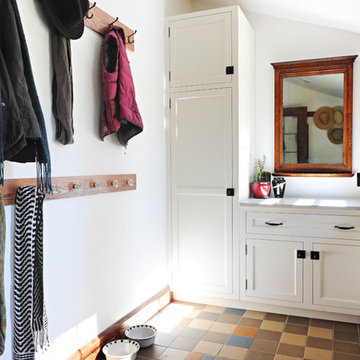
Like most of our projects, we can't gush about this reno—a new kitchen and mudroom, ensuite closet and pantry—without gushing about the people who live there. The best projects, we always say, are the ones in which client, contractor and design team are all present throughout, conception to completion, each bringing their particular expertise to the table and forming a cohesive, trustworthy team that is mutually invested in a smooth and successful process. They listen to each other, give the benefit of the doubt to each other, do what they say they'll do. This project exemplified that kind of team, and it shows in the results.
Most obvious is the opening up of the kitchen to the dining room, decompartmentalizing somewhat a century-old bungalow that was originally quite purposefully compartmentalized. As a result, the kitchen had to become a place one wanted to see clear through from the front door. Inset cabinets and carefully selected details make the functional heart of the house equal in elegance to the more "public" gathering spaces, with their craftsman depth and detail. An old back porch was converted to interior space, creating a mudroom and a much-needed ensuite walk-in closet. A new, larger deck went on: Phase One of an extensive design for outdoor living, that we all hope will be realized over the next few years. Finally, a duplicative back stairwell was repurposed into a walk-in pantry.
Modernizing often means opening spaces up for more casual living and entertaining, and/or making better use of dead space. In this re-conceptualized old house, we did all of that, creating a back-of-the-house that is now bright and cheerful and new, while carefully incorporating meaningful vintage and personal elements.
The best result of all: the clients are thrilled. And everyone who went in to the project came out of it friends.
Contractor: Stumpner Building Services
Cabinetry: Stoll’s Woodworking
Photographer: Gina Rogers
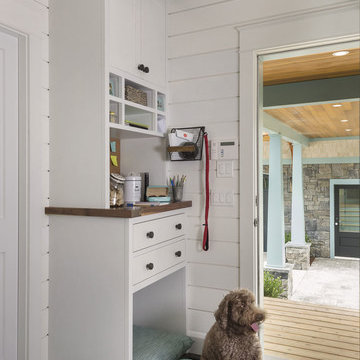
Countertop Wood: Walnut with Sapwood
Construction Style: Flat Grain
Countertop Thickness: 1-1/2" thick
Size: Approximately 26" x 34"
Countertop Edge Profile: 1/8” Roundover on Top, Bottom and Vertical Corner Edges
Wood Countertop Finish: Durata® Waterproof Permanent Finish in Matte
Wood Stain: N/A
Job: 19523
Countertop Options: Breadboard End
This mudroom is part of the 2018 TOH Idea House in Narragansett, Rhode Island.
Photography: Nat Rea Photography
Builder: Sweenor Builders
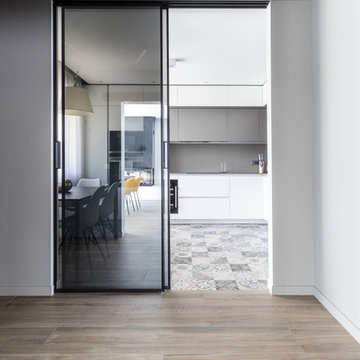
Photo credit: arch. Francesca Venini
他の地域にある高級な広いモダンスタイルのおしゃれな玄関ロビー (グレーの壁、セラミックタイルの床、グレーのドア、茶色い床) の写真
他の地域にある高級な広いモダンスタイルのおしゃれな玄関ロビー (グレーの壁、セラミックタイルの床、グレーのドア、茶色い床) の写真
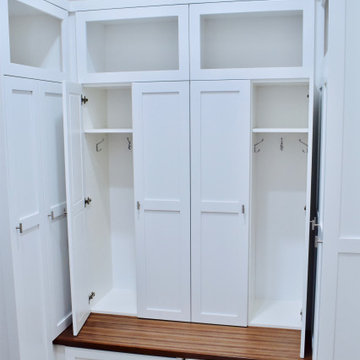
Plenty of storage for outerwear in this mudroom with lockers and drawers.
Walnut benches provide the seating.
お手頃価格の中くらいなカントリー風のおしゃれなマッドルーム (ベージュの壁、セラミックタイルの床、白いドア、茶色い床) の写真
お手頃価格の中くらいなカントリー風のおしゃれなマッドルーム (ベージュの壁、セラミックタイルの床、白いドア、茶色い床) の写真
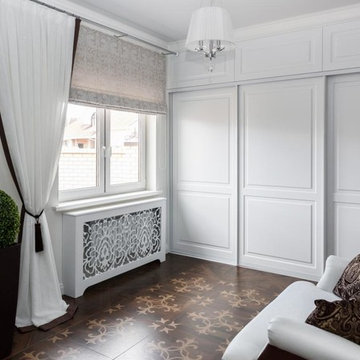
Холл в стиле неоклассике. Белый шкаф-купе. Пол паркетная доска с рисунком. Оформление окна, римская штора. Резной короб закрывает радиатор.
他の地域にあるお手頃価格の中くらいなトラディショナルスタイルのおしゃれな玄関ロビー (白い壁、セラミックタイルの床、金属製ドア、茶色い床) の写真
他の地域にあるお手頃価格の中くらいなトラディショナルスタイルのおしゃれな玄関ロビー (白い壁、セラミックタイルの床、金属製ドア、茶色い床) の写真
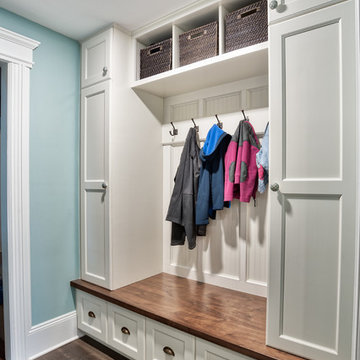
This functional mudroom has storage for each member of the family. Storage baskets above and cabinets from floor to ceiling for optimal use of the space.
Photos by Chris Veith
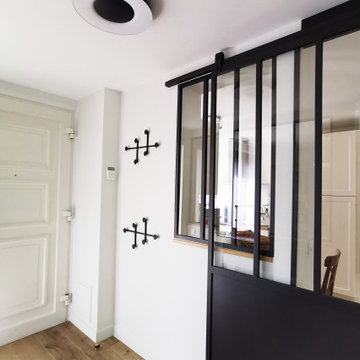
Le hall d'entrée entièrement repensé pour être plus lumineux et en liaison directe avec le salon et le bureau.
Le sol a été coordonné avec tout celui du rez de chaussée en choisissant un parquet minéral a effet brut
La porte de la cuisine est coulissante pour un gain de place
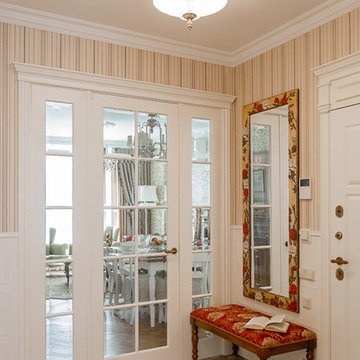
Прихожая с полом из керамической плитки, белыми дверьми и перегородкой с остеклением, входной белой дверью с классическими филенками, зеркалом в раме с авторской росписью, банкеткой из массива дерева с красной тканью сидения, обоями в полоску и отделкой Линкрустой.
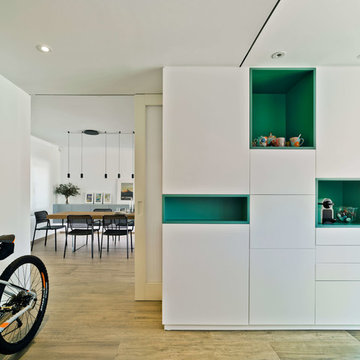
Desde la entrada de la vivienda vemos el comedor al fondo y el mueble que nos flexibiliza el espacio nos sirve en este caso de recibidor.
アリカンテにある中くらいなコンテンポラリースタイルのおしゃれな玄関ホール (白い壁、セラミックタイルの床、白いドア、茶色い床) の写真
アリカンテにある中くらいなコンテンポラリースタイルのおしゃれな玄関ホール (白い壁、セラミックタイルの床、白いドア、茶色い床) の写真
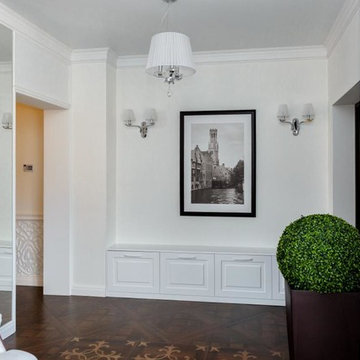
Холл в стиле неоклассике. Белые, светлые стены. На стенах, бра, картина.
他の地域にあるお手頃価格の中くらいなトラディショナルスタイルのおしゃれな玄関ロビー (白い壁、セラミックタイルの床、金属製ドア、茶色い床) の写真
他の地域にあるお手頃価格の中くらいなトラディショナルスタイルのおしゃれな玄関ロビー (白い壁、セラミックタイルの床、金属製ドア、茶色い床) の写真
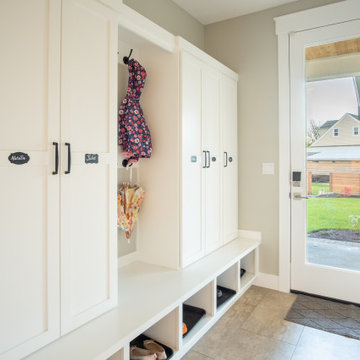
Classic mudroom for easy storage of all the kids coats, shoes and backpacks.
シアトルにある高級な中くらいなトラディショナルスタイルのおしゃれなマッドルーム (ベージュの壁、セラミックタイルの床、ガラスドア、茶色い床) の写真
シアトルにある高級な中くらいなトラディショナルスタイルのおしゃれなマッドルーム (ベージュの壁、セラミックタイルの床、ガラスドア、茶色い床) の写真
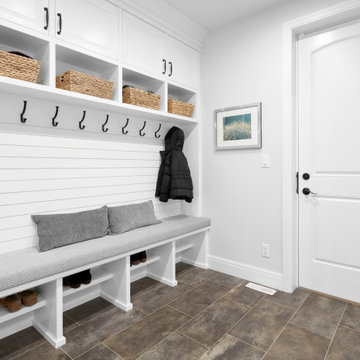
White lacquer mudroom featuring extra long hanging storage, bench seating, TopKnob pulls and hooks and beautiful wicker basket storage.
エドモントンにある中くらいなトランジショナルスタイルのおしゃれなマッドルーム (セラミックタイルの床、茶色い床) の写真
エドモントンにある中くらいなトランジショナルスタイルのおしゃれなマッドルーム (セラミックタイルの床、茶色い床) の写真
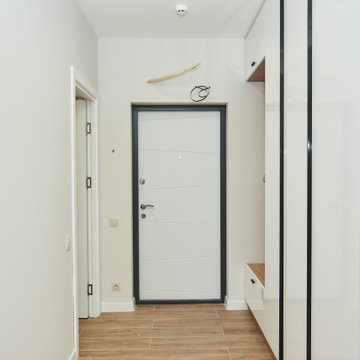
Косметический ремонт 2хкомнатной квартиры 78 м2
モスクワにあるお手頃価格の中くらいなコンテンポラリースタイルのおしゃれな玄関 (白い壁、セラミックタイルの床、白いドア、茶色い床、壁紙) の写真
モスクワにあるお手頃価格の中くらいなコンテンポラリースタイルのおしゃれな玄関 (白い壁、セラミックタイルの床、白いドア、茶色い床、壁紙) の写真

Under Stair Storage and tiled entrance to the house
メルボルンにある高級な中くらいなコンテンポラリースタイルのおしゃれな玄関 (白い壁、セラミックタイルの床、茶色いドア、茶色い床、表し梁、板張り壁、白い天井) の写真
メルボルンにある高級な中くらいなコンテンポラリースタイルのおしゃれな玄関 (白い壁、セラミックタイルの床、茶色いドア、茶色い床、表し梁、板張り壁、白い天井) の写真
片開きドア白い玄関 (セラミックタイルの床、茶色い床、緑の床) の写真
1
