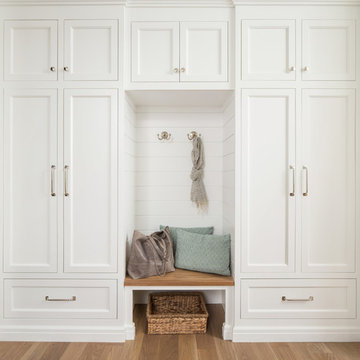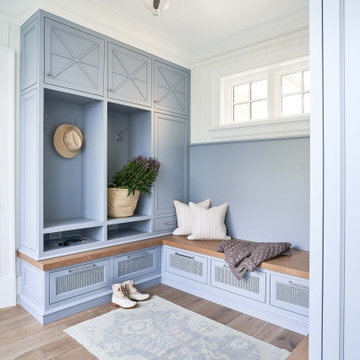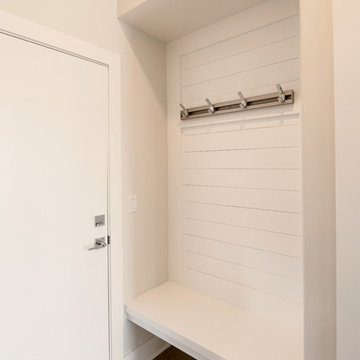白いマッドルーム (セラミックタイルの床、無垢フローリング) の写真
絞り込み:
資材コスト
並び替え:今日の人気順
写真 1〜20 枚目(全 854 枚)
1/5

As seen in this photo, the front to back view offers homeowners and guests alike a direct view and access to the deck off the back of the house. In addition to holding access to the garage, this space holds two closets. One, the homeowners are using as a coat closest and the other, a pantry closet. You also see a custom built in unit with a bench and storage. There is also access to a powder room, a bathroom that was relocated from middle of the 1st floor layout. Relocating the bathroom allowed us to open up the floor plan, offering a view directly into and out of the playroom and dining room.

Mudroom with open storage.
Mike Krivit Photography
Farrell and Sons Construction
ミネアポリスにあるお手頃価格の中くらいなトランジショナルスタイルのおしゃれなマッドルーム (青い壁、セラミックタイルの床、白いドア、ベージュの床) の写真
ミネアポリスにあるお手頃価格の中くらいなトランジショナルスタイルのおしゃれなマッドルーム (青い壁、セラミックタイルの床、白いドア、ベージュの床) の写真
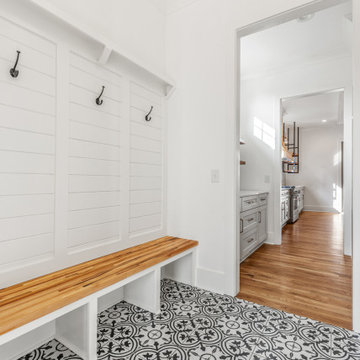
This mud room is perfectly placed off of a second entrance and off of the garage. We love the black and white tile and the butcher block bench.
シャーロットにある中くらいなモダンスタイルのおしゃれなマッドルーム (白い壁、セラミックタイルの床、黒い床、白いドア) の写真
シャーロットにある中くらいなモダンスタイルのおしゃれなマッドルーム (白い壁、セラミックタイルの床、黒い床、白いドア) の写真

Modern and clean entryway with extra space for coats, hats, and shoes.
.
.
interior designer, interior, design, decorator, residential, commercial, staging, color consulting, product design, full service, custom home furnishing, space planning, full service design, furniture and finish selection, interior design consultation, functionality, award winning designers, conceptual design, kitchen and bathroom design, custom cabinetry design, interior elevations, interior renderings, hardware selections, lighting design, project management, design consultation

The walk-through mudroom entrance from the garage to the kitchen is both stylish and functional. We created several drop zones for life's accessories.
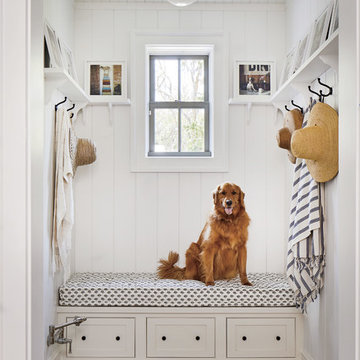
Photo credit: Laurey W. Glenn/Southern Living
ジャクソンビルにあるビーチスタイルのおしゃれなマッドルーム (白い壁、無垢フローリング) の写真
ジャクソンビルにあるビーチスタイルのおしゃれなマッドルーム (白い壁、無垢フローリング) の写真

The floor-to-ceiling cabinets provide customized, practical storage for hats, gloves, and shoes and just about anything else that comes through the door. To minimize scratches or dings, wainscoting was installed behind the bench for added durability.
Kara Lashuay
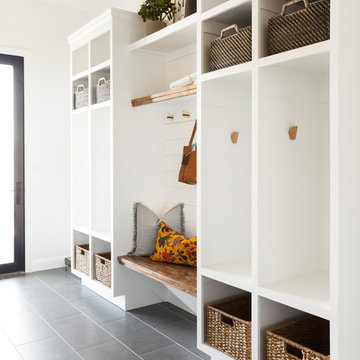
This mudroom has enough storage space for the whole family.
ソルトレイクシティにある中くらいなトランジショナルスタイルのおしゃれなマッドルーム (白い壁、セラミックタイルの床、グレーの床) の写真
ソルトレイクシティにある中くらいなトランジショナルスタイルのおしゃれなマッドルーム (白い壁、セラミックタイルの床、グレーの床) の写真
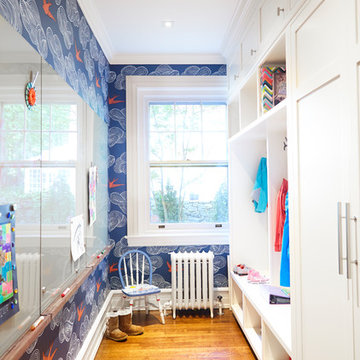
alyssa kirsten
ウィルミントンにあるお手頃価格の小さなトランジショナルスタイルのおしゃれなマッドルーム (青い壁、無垢フローリング、茶色い床) の写真
ウィルミントンにあるお手頃価格の小さなトランジショナルスタイルのおしゃれなマッドルーム (青い壁、無垢フローリング、茶色い床) の写真

The clients bought a new construction house in Bay Head, NJ with an architectural style that was very traditional and quite formal, not beachy. For our design process I created the story that the house was owned by a successful ship captain who had traveled the world and brought back furniture and artifacts for his home. The furniture choices were mainly based on English style pieces and then we incorporated a lot of accessories from Asia and Africa. The only nod we really made to “beachy” style was to do some art with beach scenes and/or bathing beauties (original painting in the study) (vintage series of black and white photos of 1940’s bathing scenes, not shown) ,the pillow fabric in the family room has pictures of fish on it , the wallpaper in the study is actually sand dollars and we did a seagull wallpaper in the downstairs bath (not shown).
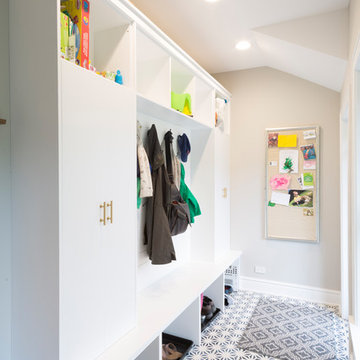
beautiful patterned encaustic tile enlivens the busy entryway
シカゴにある低価格の中くらいなトランジショナルスタイルのおしゃれなマッドルーム (白い壁、セラミックタイルの床、マルチカラーの床) の写真
シカゴにある低価格の中くらいなトランジショナルスタイルのおしゃれなマッドルーム (白い壁、セラミックタイルの床、マルチカラーの床) の写真

Photography by Laura Hull.
サンフランシスコにあるラグジュアリーな広いトラディショナルスタイルのおしゃれな玄関 (グレーの壁、白いドア、セラミックタイルの床、マルチカラーの床) の写真
サンフランシスコにあるラグジュアリーな広いトラディショナルスタイルのおしゃれな玄関 (グレーの壁、白いドア、セラミックタイルの床、マルチカラーの床) の写真

This Oceanside home, built to take advantage of majestic rocky views of the North Atlantic, incorporates outside living with inside glamor.
Sunlight streams through the large exterior windows that overlook the ocean. The light filters through to the back of the home with the clever use of over sized door frames with transoms, and a large pass through opening from the kitchen/living area to the dining area.
Retractable mosquito screens were installed on the deck to create an outdoor- dining area, comfortable even in the mid summer bug season. Photography: Greg Premru

Keeping track of all the coats, shoes, backpacks and specialty gear for several small children can be an organizational challenge all by itself. Combine that with busy schedules and various activities like ballet lessons, little league, art classes, swim team, soccer and music, and the benefits of a great mud room organization system like this one becomes invaluable. Rather than an enclosed closet, separate cubbies for each family member ensures that everyone has a place to store their coats and backpacks. The look is neat and tidy, but easier than a traditional closet with doors, making it more likely to be used by everyone — including children. Hooks rather than hangers are easier for children and help prevent jackets from being to left on the floor. A shoe shelf beneath each cubby keeps all the footwear in order so that no one ever ends up searching for a missing shoe when they're in a hurry. a drawer above the shoe shelf keeps mittens, gloves and small items handy. A shelf with basket above each coat cubby is great for keys, wallets and small items that might otherwise become lost. The cabinets above hold gear that is out-of-season or infrequently used. An additional shoe cupboard that spans from floor to ceiling offers a place to keep boots and extra shoes.
White shaker style cabinet doors with oil rubbed bronze hardware presents a simple, clean appearance to organize the clutter, while bead board panels at the back of the coat cubbies adds a casual, country charm.
Designer - Gerry Ayala
Photo - Cathy Rabeler
白いマッドルーム (セラミックタイルの床、無垢フローリング) の写真
1
