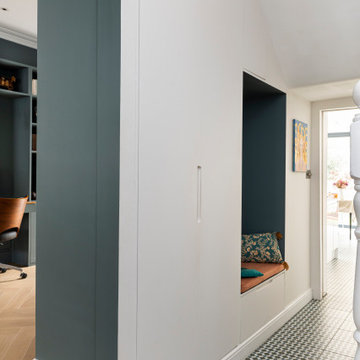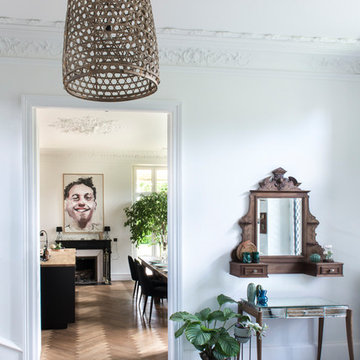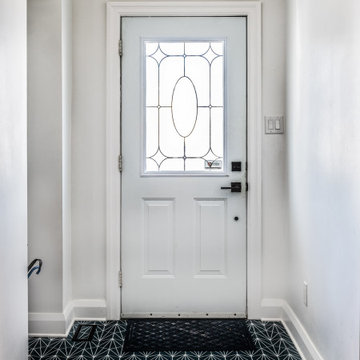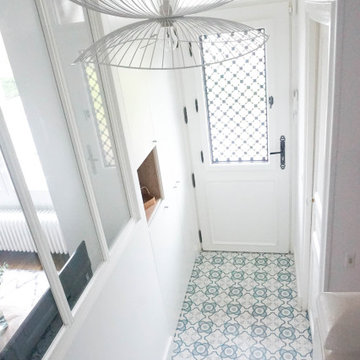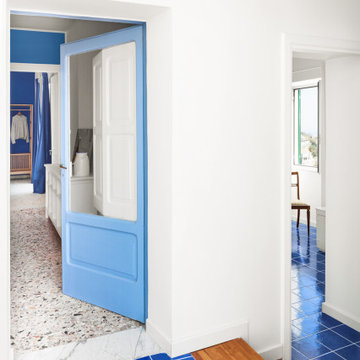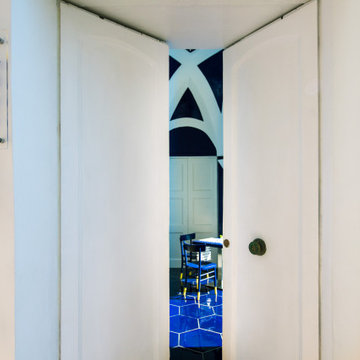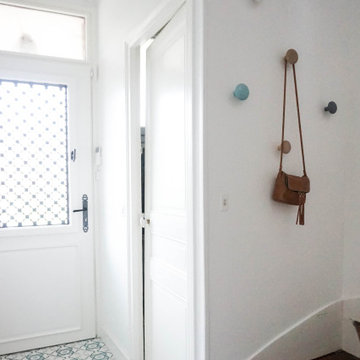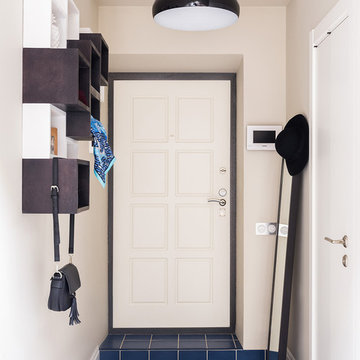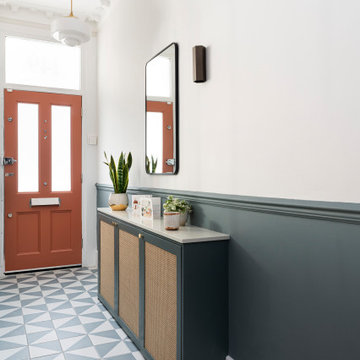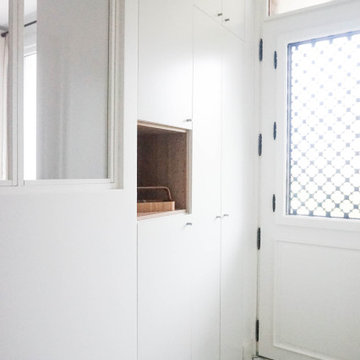白い玄関 (セラミックタイルの床、大理石の床、無垢フローリング、青い床) の写真
並び替え:今日の人気順
写真 1〜20 枚目(全 23 枚)

The floor-to-ceiling cabinets provide customized, practical storage for hats, gloves, and shoes and just about anything else that comes through the door. To minimize scratches or dings, wainscoting was installed behind the bench for added durability.
Kara Lashuay
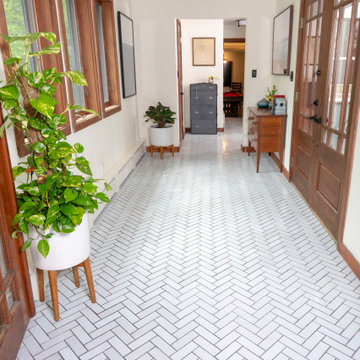
Start out with a show stopper by adding light blue herringbone tile into your entryway floor design.
DESIGN
High Street Homes
Tile Shown: 2x6 in Moonshine
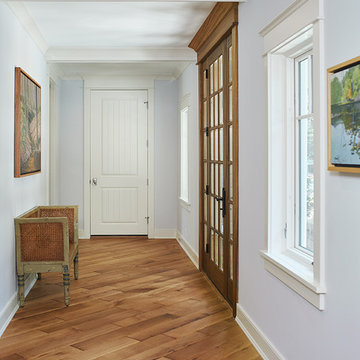
One of the few truly American architectural styles, the Craftsman/Prairie style was developed around the turn of the century by a group of Midwestern architects who drew their inspiration from the surrounding landscape. The spacious yet cozy Thompson draws from features from both Craftsman/Prairie and Farmhouse styles for its all-American appeal. The eye-catching exterior includes a distinctive side entrance and stone accents as well as an abundance of windows for both outdoor views and interior rooms bathed in natural light.
The floor plan is equally creative. The large floor porch entrance leads into a spacious 2,400-square-foot main floor plan, including a living room with an unusual corner fireplace. Designed for both ease and elegance, it also features a sunroom that takes full advantage of the nearby outdoors, an adjacent private study/retreat and an open plan kitchen and dining area with a handy walk-in pantry filled with convenient storage. Not far away is the private master suite with its own large bathroom and closet, a laundry area and a 800-square-foot, three-car garage. At night, relax in the 1,000-square foot lower level family room or exercise space. When the day is done, head upstairs to the 1,300 square foot upper level, where three cozy bedrooms await, each with its own private bath.
Photographer: Ashley Avila Photography
Builder: Bouwkamp Builders
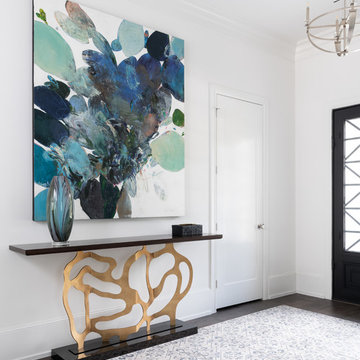
Michael Hunter
他の地域にある高級な巨大なトランジショナルスタイルのおしゃれな玄関ロビー (白い壁、セラミックタイルの床、金属製ドア、青い床) の写真
他の地域にある高級な巨大なトランジショナルスタイルのおしゃれな玄関ロビー (白い壁、セラミックタイルの床、金属製ドア、青い床) の写真
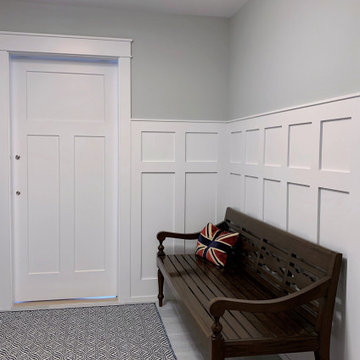
10x8 Mudroom. Benjamin Moore Chantilly Lace Wainscoting, Benjamin Moore Stonington Gray upper wall,
他の地域にある中くらいなトラディショナルスタイルのおしゃれなマッドルーム (グレーの壁、セラミックタイルの床、白いドア、青い床、羽目板の壁) の写真
他の地域にある中くらいなトラディショナルスタイルのおしゃれなマッドルーム (グレーの壁、セラミックタイルの床、白いドア、青い床、羽目板の壁) の写真
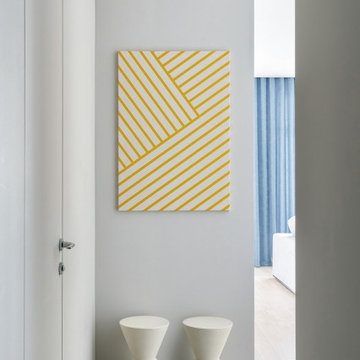
Designer: Ivan Pozdnyakov Foto: Alexander Volodin
モスクワにあるお手頃価格の中くらいな北欧スタイルのおしゃれな玄関ホール (グレーの壁、セラミックタイルの床、淡色木目調のドア、青い床) の写真
モスクワにあるお手頃価格の中くらいな北欧スタイルのおしゃれな玄関ホール (グレーの壁、セラミックタイルの床、淡色木目調のドア、青い床) の写真
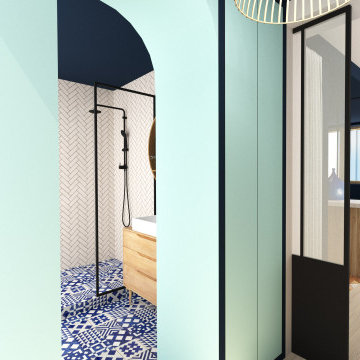
Studio : 30 m² au de-là des murs
De par sa surface restreinte, ce studio nécessitait un travail pointu d’optimisation de l’espace ainsi qu’une délimitation spatiale suggérée. C’est pourquoi nous avons eu recours à différents procédés tels que les boîtes colorées, les différences de sols, les verrières... Son esthétique nous invite au voyage et à la contemplation du bleu profond ouvrant ainsi les frontières au de-là des murs.
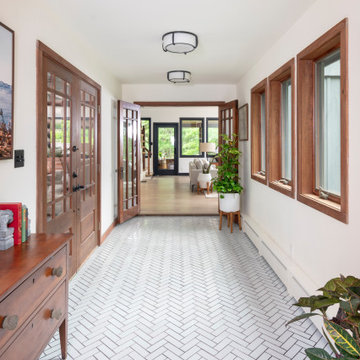
Greet your guests with great design by pairing light blue floor tile with neutral accents throughout the entryway.
DESIGN
High Street Homes
Tile Shown: 2x6 in Moonshine
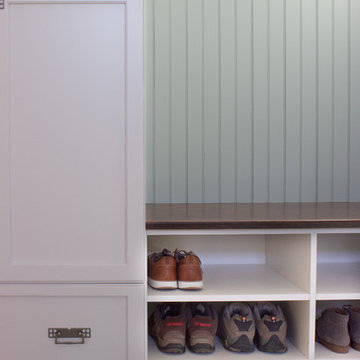
Shoe Storage is essential for a mudroom!
ニューヨークにある小さなトランジショナルスタイルのおしゃれな玄関 (青い壁、無垢フローリング、青い床) の写真
ニューヨークにある小さなトランジショナルスタイルのおしゃれな玄関 (青い壁、無垢フローリング、青い床) の写真
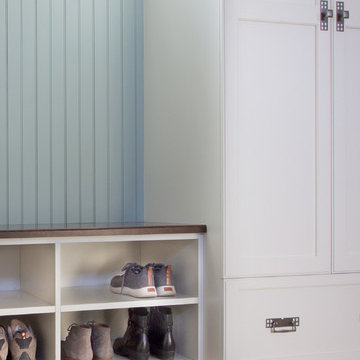
Entering from the garage, this mud area is a welcoming transition between the exterior and interior spaces. Since this is located in an open plan family room, the homeowners wanted the built-in cabinets to echo the style in the rest of the house while still providing all the benefits of a mud room.
Kara Lashuay
白い玄関 (セラミックタイルの床、大理石の床、無垢フローリング、青い床) の写真
1
