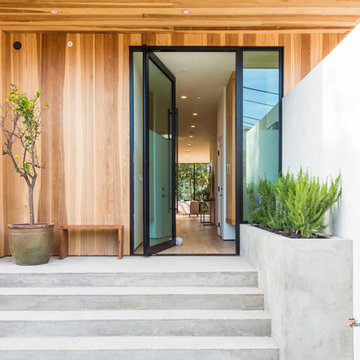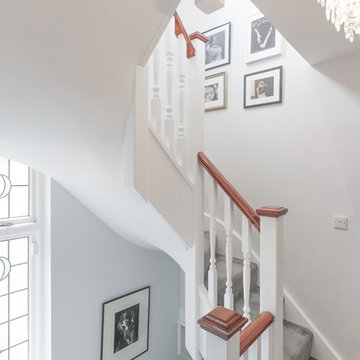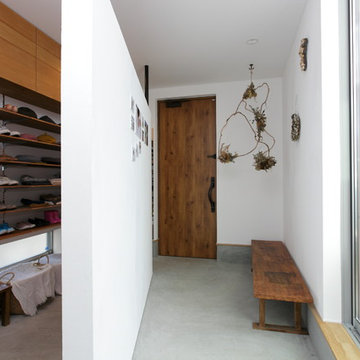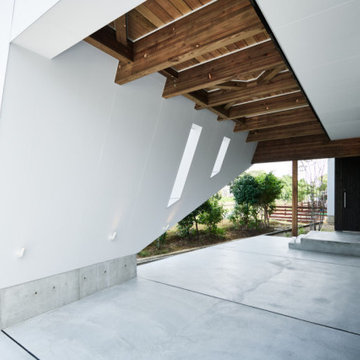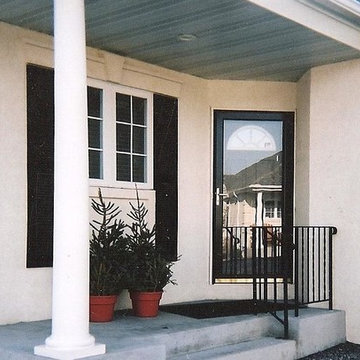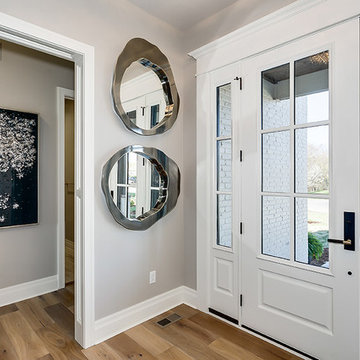白い玄関 (カーペット敷き、コンクリートの床、茶色い壁) の写真
絞り込み:
資材コスト
並び替え:今日の人気順
写真 1〜14 枚目(全 14 枚)
1/5
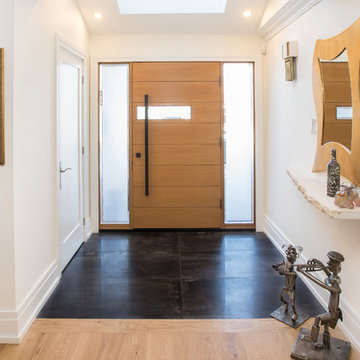
DQC Photography
Desboro Doors
Costa Marble & Granite
トロントにある中くらいなコンテンポラリースタイルのおしゃれな玄関ドア (茶色い壁、コンクリートの床、淡色木目調のドア、黒い床) の写真
トロントにある中くらいなコンテンポラリースタイルのおしゃれな玄関ドア (茶色い壁、コンクリートの床、淡色木目調のドア、黒い床) の写真
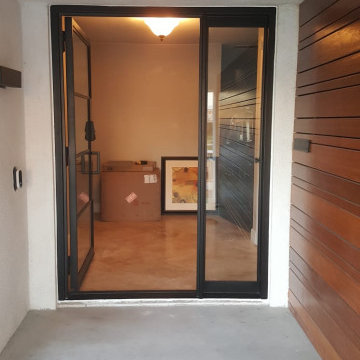
Custom-made steel window door with 3 mullions and a sidelight. This door features flat traditional mullions and security laminated glass, which has better soundproof and is harder to go thru if gets broken.
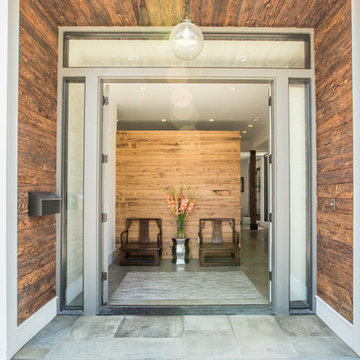
Dania Bagia Photography
In 2014, when new owners purchased one of the grand, 19th-century "summer cottages" that grace historic North Broadway in Saratoga Springs, Old Saratoga Restorations was already intimately acquainted with it.
Year after year, the previous owner had hired OSR to work on one carefully planned restoration project after another. What had not been dealt with in the previous restoration projects was the Eliza Doolittle of a garage tucked behind the stately home.
Under its dingy aluminum siding and electric bay door was a proper Victorian carriage house. The new family saw both the charm and potential of the building and asked OSR to turn the building into a single family home.
The project was granted an Adaptive Reuse Award in 2015 by the Saratoga Springs Historic Preservation Foundation for the project. Upon accepting the award, the owner said, “the house is similar to a geode, historic on the outside, but shiny and new on the inside.”
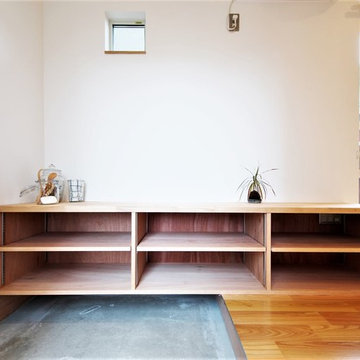
単身者に向けたアパート。6世帯すべての住戸は1階にエントランスを持つ長屋住宅形式。(1階で完結しているタイプ)(1階に広い土間を設え、2階に室を持つタイプ)(1・2階ともに同サイズのメゾネットタイプ)3種類のパターンを持ち、各パターン2住戸ずつとなっている。
他の地域にある高級な小さなアジアンスタイルのおしゃれな玄関ロビー (茶色い壁、コンクリートの床、白いドア、ベージュの床) の写真
他の地域にある高級な小さなアジアンスタイルのおしゃれな玄関ロビー (茶色い壁、コンクリートの床、白いドア、ベージュの床) の写真
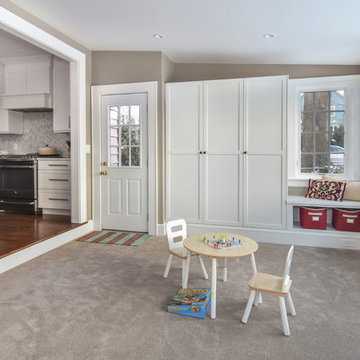
Open kitchen with easy access to back entry, family room, and mudroom. Kasdan Construction, In-House Photography.
ニューアークにある高級な中くらいなトランジショナルスタイルのおしゃれなマッドルーム (茶色い壁、カーペット敷き、白いドア、茶色い床) の写真
ニューアークにある高級な中くらいなトランジショナルスタイルのおしゃれなマッドルーム (茶色い壁、カーペット敷き、白いドア、茶色い床) の写真
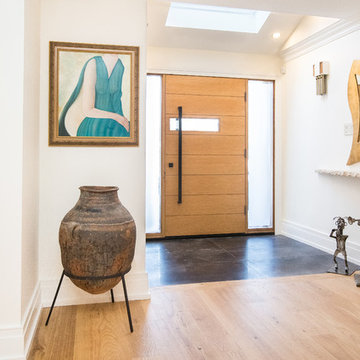
DQC Photography
トロントにある中くらいなコンテンポラリースタイルのおしゃれな玄関ドア (茶色い壁、コンクリートの床、淡色木目調のドア、黒い床) の写真
トロントにある中くらいなコンテンポラリースタイルのおしゃれな玄関ドア (茶色い壁、コンクリートの床、淡色木目調のドア、黒い床) の写真
白い玄関 (カーペット敷き、コンクリートの床、茶色い壁) の写真
1
