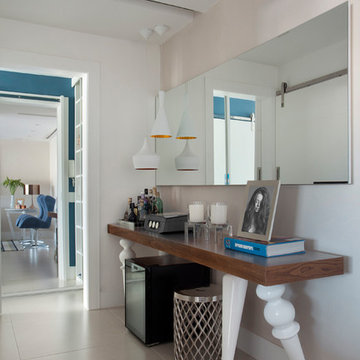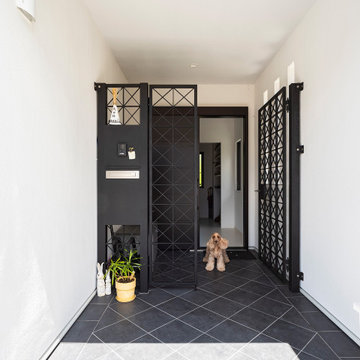引き戸白い玄関 (レンガの床、磁器タイルの床) の写真
絞り込み:
資材コスト
並び替え:今日の人気順
写真 1〜7 枚目(全 7 枚)
1/5

Photo:今西浩文
大阪にある高級な中くらいなモダンスタイルのおしゃれな玄関ホール (濃色木目調のドア、白い壁、磁器タイルの床、グレーの床、クロスの天井、白い天井) の写真
大阪にある高級な中くらいなモダンスタイルのおしゃれな玄関ホール (濃色木目調のドア、白い壁、磁器タイルの床、グレーの床、クロスの天井、白い天井) の写真
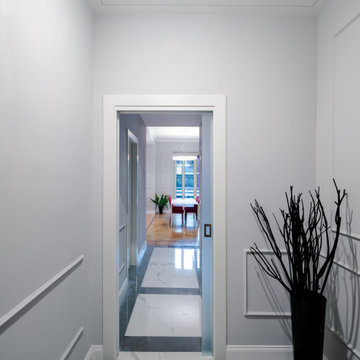
All'ingresso si apre un cannocchiale prospettico che permette alla luce naturale proveniente dal salotto, di penetrare in profondità nella casa. Il pavimento con un disegno di tappeti centrali bianchi con effetto marmo calacatta, è ritmato dalle cornici con effetto marmo nero. Una porta scorrevole in vetro satinato separa alla bisogna l'ingresso dal resto della casa.
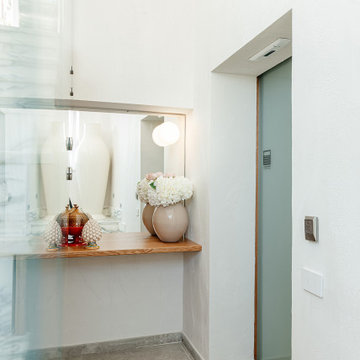
Ingresso con svuota tasche e specchio
ローマにある小さなコンテンポラリースタイルのおしゃれな玄関ロビー (白い壁、磁器タイルの床、ガラスドア、ベージュの床) の写真
ローマにある小さなコンテンポラリースタイルのおしゃれな玄関ロビー (白い壁、磁器タイルの床、ガラスドア、ベージュの床) の写真

Recepción para clínica y academia. Se trabajo bajo la imagen de marca una línea sencilla, elegante y sofisticada.
El uso del blanco para dar pureza y detalles en dorado y presencia de la madera son parte de la materialidad del proyecto.
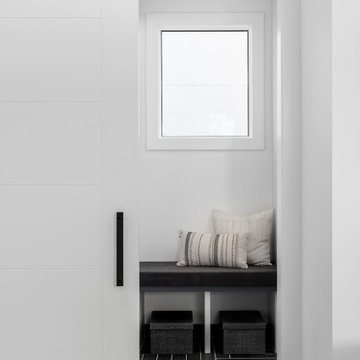
New build dreams always require a clear design vision and this 3,650 sf home exemplifies that. Our clients desired a stylish, modern aesthetic with timeless elements to create balance throughout their home. With our clients intention in mind, we achieved an open concept floor plan complimented by an eye-catching open riser staircase. Custom designed features are showcased throughout, combined with glass and stone elements, subtle wood tones, and hand selected finishes.
The entire home was designed with purpose and styled with carefully curated furnishings and decor that ties these complimenting elements together to achieve the end goal. At Avid Interior Design, our goal is to always take a highly conscious, detailed approach with our clients. With that focus for our Altadore project, we were able to create the desirable balance between timeless and modern, to make one more dream come true.
引き戸白い玄関 (レンガの床、磁器タイルの床) の写真
1
