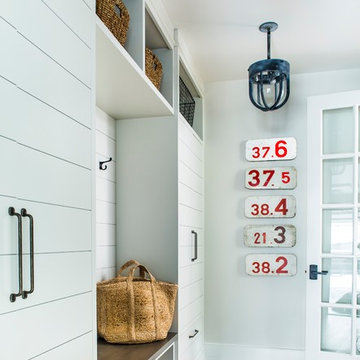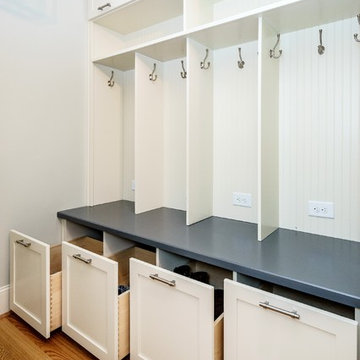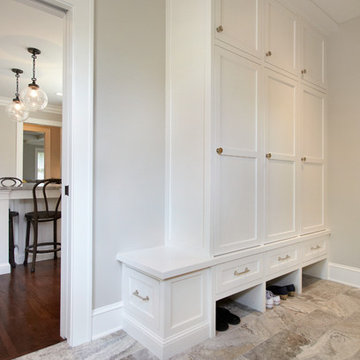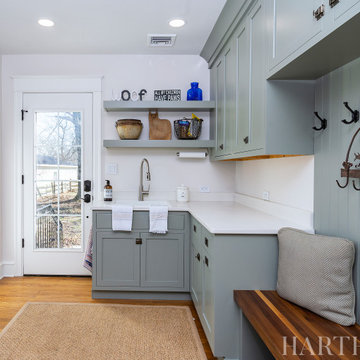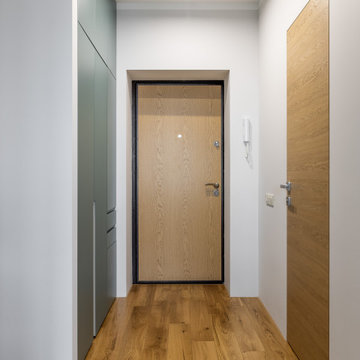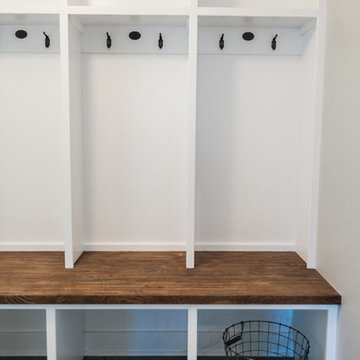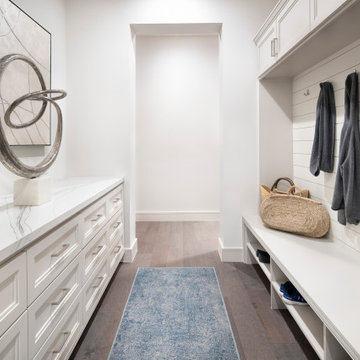白いシューズクローク (無垢フローリング) の写真
絞り込み:
資材コスト
並び替え:今日の人気順
写真 1〜20 枚目(全 52 枚)
1/4

The floor-to-ceiling cabinets provide customized, practical storage for hats, gloves, and shoes and just about anything else that comes through the door. To minimize scratches or dings, wainscoting was installed behind the bench for added durability.
Kara Lashuay
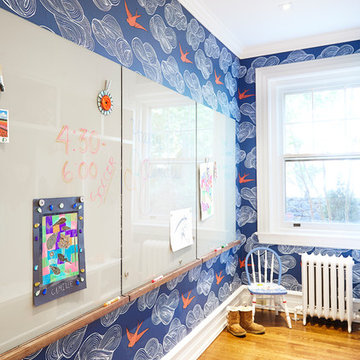
alyssa kirsten
ウィルミントンにあるお手頃価格の小さなトランジショナルスタイルのおしゃれな玄関 (青い壁、無垢フローリング、茶色い床) の写真
ウィルミントンにあるお手頃価格の小さなトランジショナルスタイルのおしゃれな玄関 (青い壁、無垢フローリング、茶色い床) の写真

Distinctive detailing and craftsmanship make this custom mudroom both a welcoming entry and a functional drop zone for backpacks, muddy boots, keys and mail. Shoe drawers fitted with metal mesh allow air to circulate and a custom upholstered cushion in wool windowpane plaid provides a comfortable seat. Leather cabinet pulls, woven wool baskets and lots of Shaker wall pegs make this mudroom a practical standout.
Photography: Stacy Zarin Goldberg
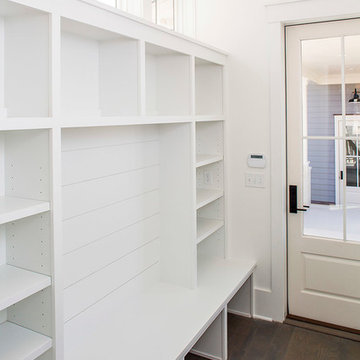
Matthew Scott Photographer, Inc
チャールストンにあるお手頃価格の小さなビーチスタイルのおしゃれな玄関 (白い壁、無垢フローリング) の写真
チャールストンにあるお手頃価格の小さなビーチスタイルのおしゃれな玄関 (白い壁、無垢フローリング) の写真
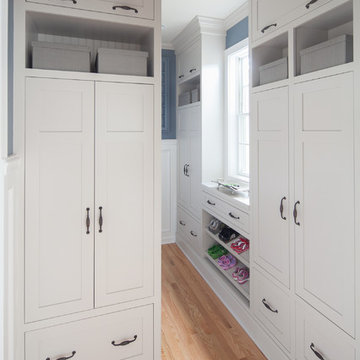
A design for a busy, active family longing for order and a central place for the family to gather. We utilized every inch of this room from floor to ceiling to give custom cabinetry that would completely expand their kitchen storage. Directly off the kitchen overlooks their dining space, with beautiful brown leather stools detailed with exposed nail heads and white wood. Fresh colors of bright blue and yellow liven their dining area. The kitchen & dining space is completely rejuvenated as these crisp whites and colorful details breath life into this family hub. We further fulfilled our ambition of maximum storage in our design of this client’s mudroom and laundry room. We completely transformed these areas with our millwork and cabinet designs allowing for the best amount of storage in a well-organized entry. Optimizing a small space with organization and classic elements has them ready to entertain and welcome family and friends.
Custom designed by Hartley and Hill Design
All materials and furnishings in this space are available through Hartley and Hill Design. www.hartleyandhilldesign.com
888-639-0639
Neil Landino
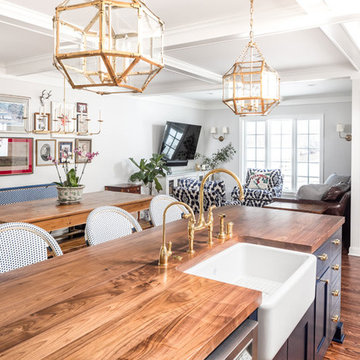
Newly remodeled kitchen connects to a mudroom with brick herringbone floor. The new entry welcomes family and friends, offering a place for boots, shoes, coats, and mittens.
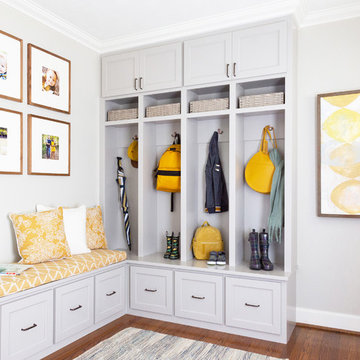
This design was for a family of 4 in the Heights. They requested a redo of the front of their very small home. Wanting the Entry to become an area where they can put away things like bags and shoes where mess and piles can normally happen. The couple has two twin toddlers and in a small home like their's organization is a must. We were hired to help them create an Entry and Family Room to meet their needs.
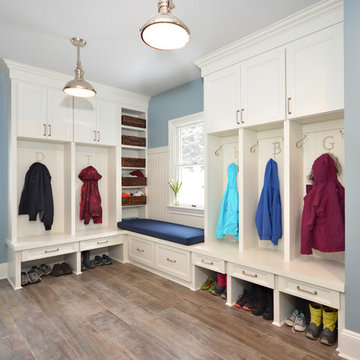
Light blue glass wall tile accents light blue painted wall color in this refreshing mud room design. Custom built in cabinetry for storage. Window seat bench.
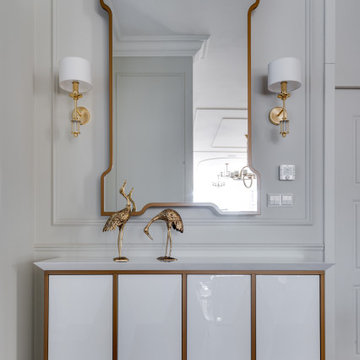
Тумба с глянцевыми геометрическим фасадами в золотом обрамлении. Геометрическое зеркало несет свой скрытый функционал,- за ним спрятаны щитки, к которым теперь есть свободный доступ.
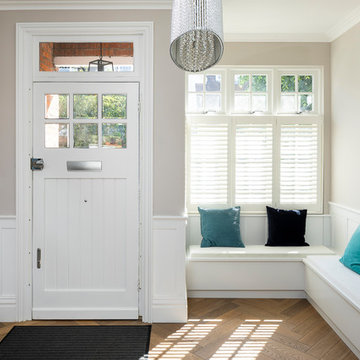
Entrance area with a bespoke wooden bench.
Photo by Chris Snook
ロンドンにある高級な中くらいなトラディショナルスタイルのおしゃれな玄関 (無垢フローリング、白いドア、茶色い床、ベージュの壁、白い天井) の写真
ロンドンにある高級な中くらいなトラディショナルスタイルのおしゃれな玄関 (無垢フローリング、白いドア、茶色い床、ベージュの壁、白い天井) の写真
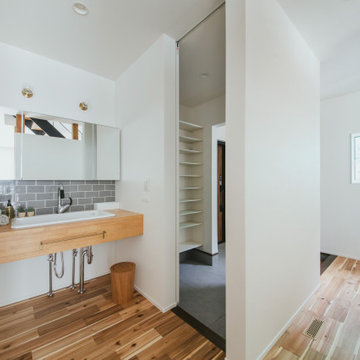
玄関からはリビングへ行く動線と洗面スペースに行く動線に分かれ、家族用と来客用など…用途に合わせて使い分けることができます。
他の地域にあるカントリー風のおしゃれなシューズクローク (白い壁、無垢フローリング、木目調のドア、茶色い床、クロスの天井、壁紙、白い天井) の写真
他の地域にあるカントリー風のおしゃれなシューズクローク (白い壁、無垢フローリング、木目調のドア、茶色い床、クロスの天井、壁紙、白い天井) の写真
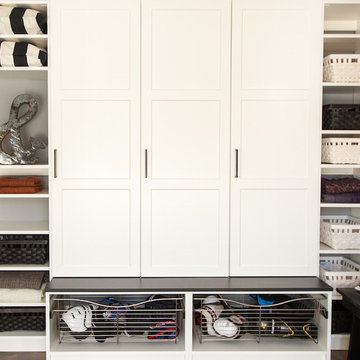
Transitional mudroom, entry. Storage for coats, shoes sporting goods and more.
バンクーバーにあるトラディショナルスタイルのおしゃれなシューズクローク (無垢フローリング) の写真
バンクーバーにあるトラディショナルスタイルのおしゃれなシューズクローク (無垢フローリング) の写真
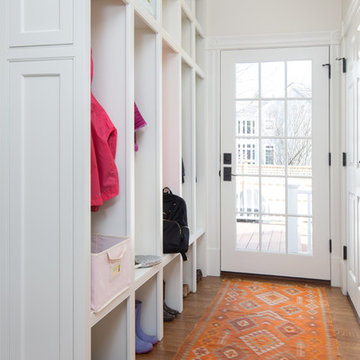
The back door was opened up with glass and moved to accommodate storage cubbies for everyone in the family.
ボストンにある高級な中くらいなトランジショナルスタイルのおしゃれな玄関 (白い壁、無垢フローリング、白いドア、茶色い床) の写真
ボストンにある高級な中くらいなトランジショナルスタイルのおしゃれな玄関 (白い壁、無垢フローリング、白いドア、茶色い床) の写真
白いシューズクローク (無垢フローリング) の写真
1
