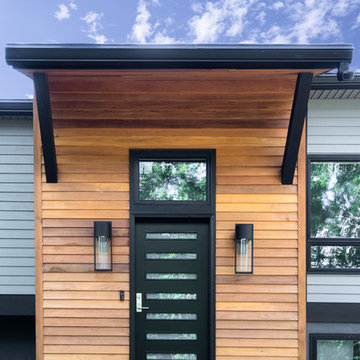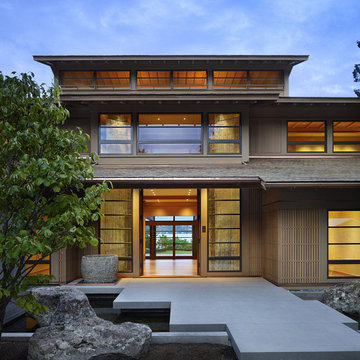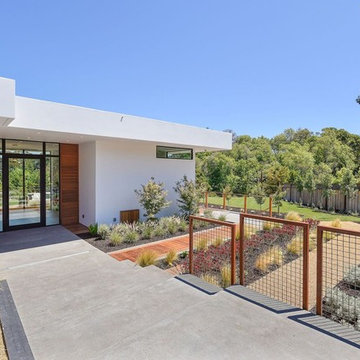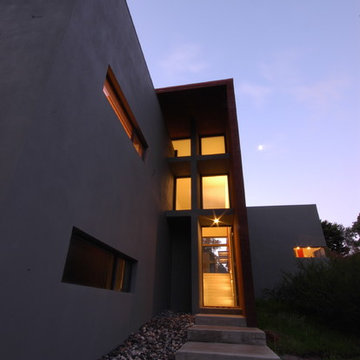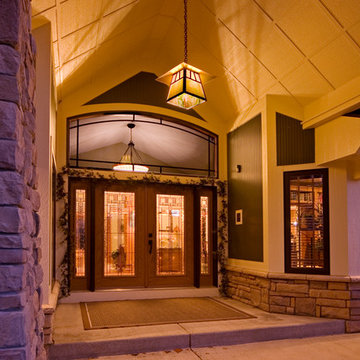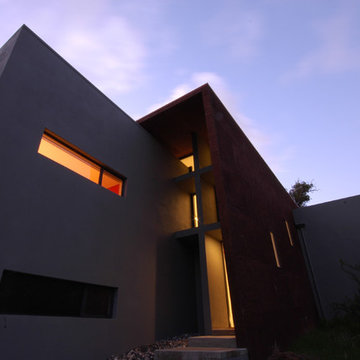紫の玄関 (コンクリートの床、御影石の床) の写真
絞り込み:
資材コスト
並び替え:今日の人気順
写真 1〜17 枚目(全 17 枚)
1/4
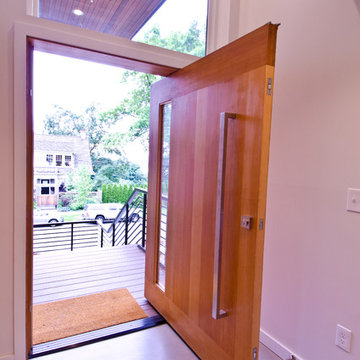
A Northwest Modern, 5-Star Builtgreen, energy efficient, panelized, custom residence using western red cedar for siding and soffits.
Photographs by Miguel Edwards
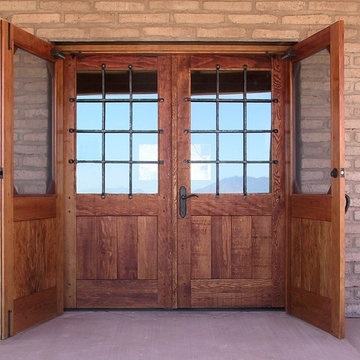
These rustic doors have pegged tenons and custom hand forged wrought iron security grills. The insulated glass uses two panes of 1/4" laminated glass for added security.
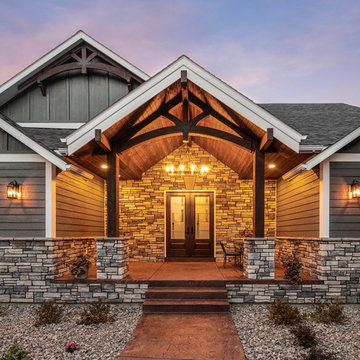
Daniel sullivan
他の地域にある広いトラディショナルスタイルのおしゃれな玄関ドア (マルチカラーの壁、コンクリートの床、茶色いドア、オレンジの床) の写真
他の地域にある広いトラディショナルスタイルのおしゃれな玄関ドア (マルチカラーの壁、コンクリートの床、茶色いドア、オレンジの床) の写真
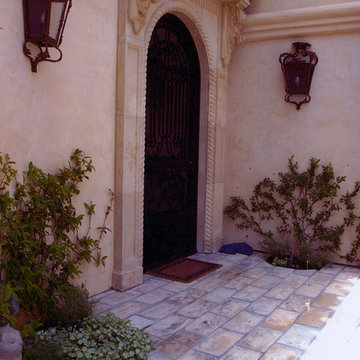
オレンジカウンティにある高級な中くらいな地中海スタイルのおしゃれな玄関ドア (ベージュの壁、コンクリートの床、濃色木目調のドア) の写真
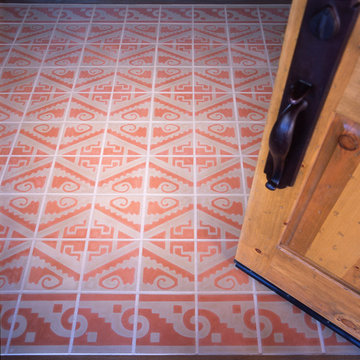
Aztec patterns enliven the entrance to a hacienda designed by Emily Henry Interiors.
アルバカーキにあるラグジュアリーな広いサンタフェスタイルのおしゃれな玄関ドア (ベージュの壁、コンクリートの床、木目調のドア) の写真
アルバカーキにあるラグジュアリーな広いサンタフェスタイルのおしゃれな玄関ドア (ベージュの壁、コンクリートの床、木目調のドア) の写真
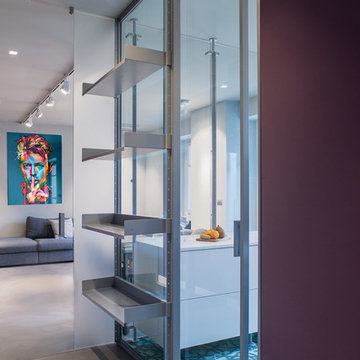
Parrete divisoria tra ingresso e cucina a giorno separata corredata di scaffali in alluminio e porta di accesso ad anta scorrevole vetrata. . Pareti a contrasto Mobili contenitori aggregati e sospesi ai montanti della vetrata. Pavimenti in resina cementizia nel living e in "cementine" Bisazza decorate da Paola Navone.
Palette colori: viola melanzana, grigio cemento, verde menta, alluminio, grigio zinco
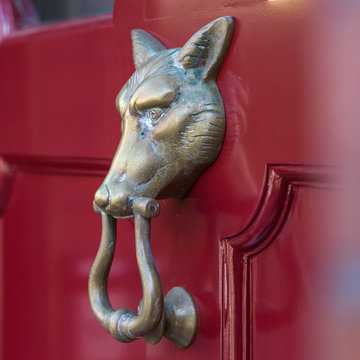
Cutting Edge Homes Inc.
ボストンにある高級な中くらいなトラディショナルスタイルのおしゃれな玄関ドア (赤い壁、コンクリートの床、赤いドア、グレーの床) の写真
ボストンにある高級な中くらいなトラディショナルスタイルのおしゃれな玄関ドア (赤い壁、コンクリートの床、赤いドア、グレーの床) の写真
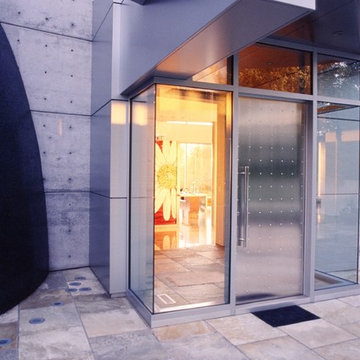
The Lakota Residence occupies a spectacular 10-acre site in the hills above northwest Portland, Oregon. The residence consists of a main house of nearly 10,000 sf and a caretakers cottage/guest house of 1,200 sf over a shop/garage. Both have been sited to capture the four mountain Cascade panorama plus views to the city and the Columbia River gorge while maintaining an internal privacy. The buildings are set in a highly manicured and refined immediate site set within a largely forested environment complete with a variety of wildlife.
Successful business people, the owners desired an elegant but "edgey" retreat that would accommodate an active social life while still functional as "mission control" for their construction materials business. There are days at a time when business is conducted from Lakota. The three-level main house has been benched into an edge of the site. Entry to the middle or main floor occurs from the south with the entry framing distant views to Mt. St. Helens and Mt. Rainier. Conceived as a ruin upon which a modernist house has been built, the radiused and largely opaque stone wall anchors a transparent steel and glass north elevation that consumes the view. Recreational spaces and garage occupy the lower floor while the upper houses sleeping areas at the west end and office functions to the east.
Obsessive with their concern for detail, the owners were involved daily on site during the construction process. Much of the interiors were sketched on site and mocked up at full scale to test formal concepts. Eight years from site selection to move in, the Lakota Residence is a project of the old school process.
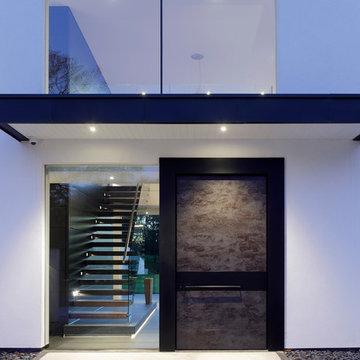
Andy Marshall
チェシャーにあるラグジュアリーな広いコンテンポラリースタイルのおしゃれな玄関ドア (白い壁、コンクリートの床、黒いドア、グレーの床) の写真
チェシャーにあるラグジュアリーな広いコンテンポラリースタイルのおしゃれな玄関ドア (白い壁、コンクリートの床、黒いドア、グレーの床) の写真
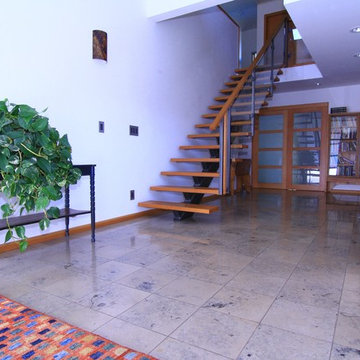
Photo by:
Myshsael Schlyecher Photography
myshsael.com
バンクーバーにある高級な広いモダンスタイルのおしゃれな玄関ロビー (白い壁、御影石の床、淡色木目調のドア) の写真
バンクーバーにある高級な広いモダンスタイルのおしゃれな玄関ロビー (白い壁、御影石の床、淡色木目調のドア) の写真
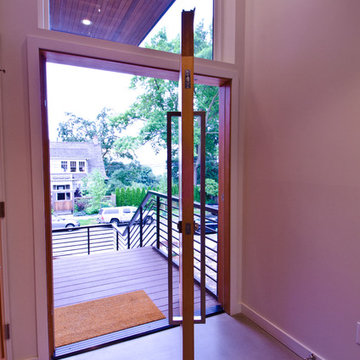
A Northwest Modern, 5-Star Builtgreen, energy efficient, panelized, custom residence using western red cedar for siding and soffits.
Photographs by Miguel Edwards
紫の玄関 (コンクリートの床、御影石の床) の写真
1
