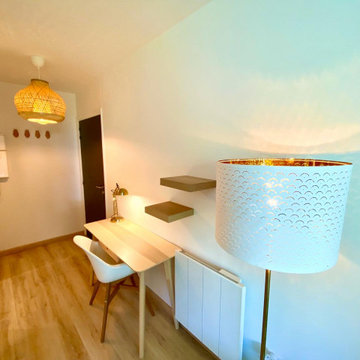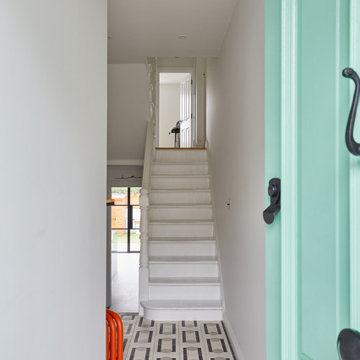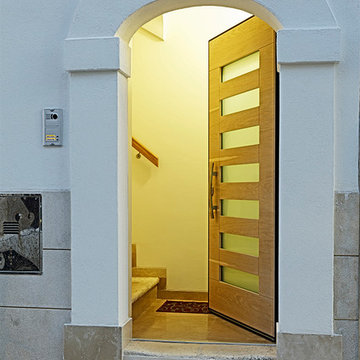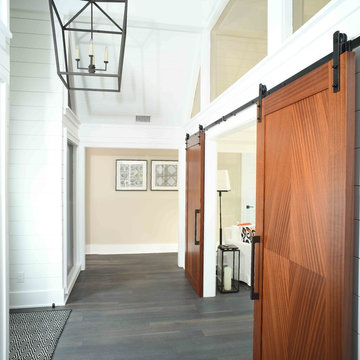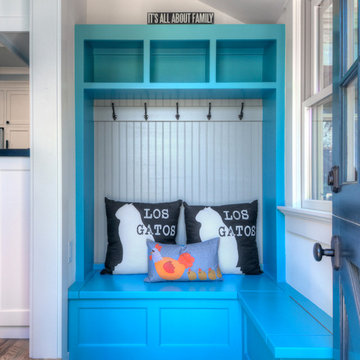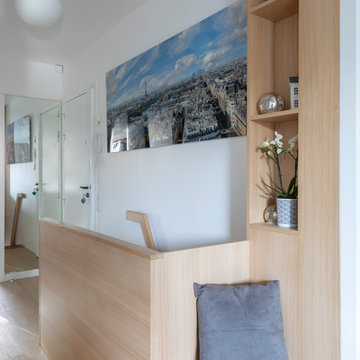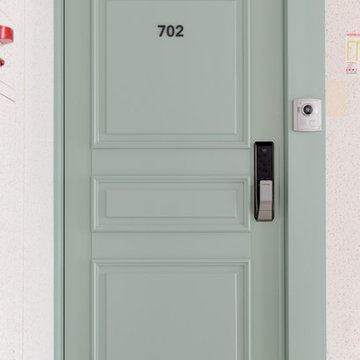小さなターコイズブルーの玄関 (白い壁) の写真
絞り込み:
資材コスト
並び替え:今日の人気順
写真 1〜20 枚目(全 32 枚)
1/4
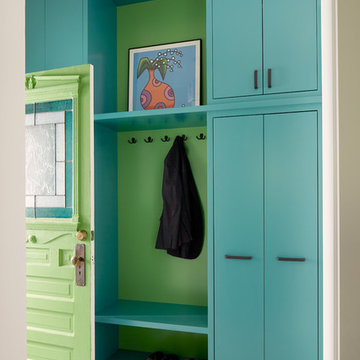
Alex Hayden Photography
シアトルにある小さなコンテンポラリースタイルのおしゃれなマッドルーム (白い壁、磁器タイルの床、緑のドア、マルチカラーの床) の写真
シアトルにある小さなコンテンポラリースタイルのおしゃれなマッドルーム (白い壁、磁器タイルの床、緑のドア、マルチカラーの床) の写真
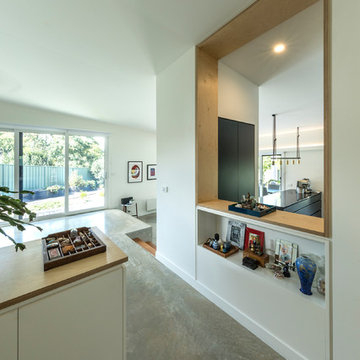
Ben Wrigley
キャンベラにあるお手頃価格の小さなコンテンポラリースタイルのおしゃれな玄関ロビー (白い壁、コンクリートの床、緑のドア、グレーの床) の写真
キャンベラにあるお手頃価格の小さなコンテンポラリースタイルのおしゃれな玄関ロビー (白い壁、コンクリートの床、緑のドア、グレーの床) の写真

Ewelina Kabala Photography
ロンドンにある小さなヴィクトリアン調のおしゃれな玄関ロビー (白い壁、無垢フローリング、白いドア) の写真
ロンドンにある小さなヴィクトリアン調のおしゃれな玄関ロビー (白い壁、無垢フローリング、白いドア) の写真

Here is an example of a modern farmhouse mudroom that I converted from a laundry room by simply relocating the washer and dryer, adding a new closet and specifying cabinetry. Within that, I choose a modern styled cabinet and hardware; along with warm toned pillows and decorative accents to complete that farmhouse feel.
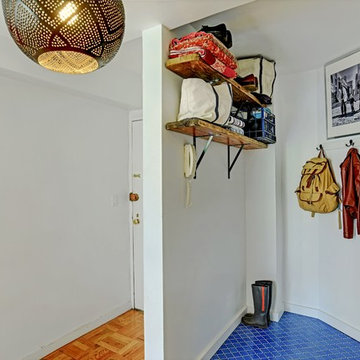
Previously closed storage, this front closet was opened up and converted into a minimalist mudroom with mosaic tile floors, white walls, reclaimed scaffolding as shelves, and simple coat hooks.
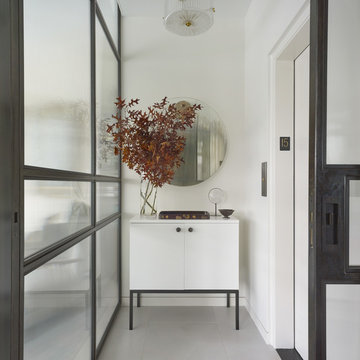
Built in 1925, this 15-story neo-Renaissance cooperative building is located on Fifth Avenue at East 93rd Street in Carnegie Hill. The corner penthouse unit has terraces on four sides, with views directly over Central Park and the city skyline beyond.
The project involved a gut renovation inside and out, down to the building structure, to transform the existing one bedroom/two bathroom layout into a two bedroom/three bathroom configuration which was facilitated by relocating the kitchen into the center of the apartment.
The new floor plan employs layers to organize space from living and lounge areas on the West side, through cooking and dining space in the heart of the layout, to sleeping quarters on the East side. A glazed entry foyer and steel clad “pod”, act as a threshold between the first two layers.
All exterior glazing, windows and doors were replaced with modern units to maximize light and thermal performance. This included erecting three new glass conservatories to create additional conditioned interior space for the Living Room, Dining Room and Master Bedroom respectively.
Materials for the living areas include bronzed steel, dark walnut cabinetry and travertine marble contrasted with whitewashed Oak floor boards, honed concrete tile, white painted walls and floating ceilings. The kitchen and bathrooms are formed from white satin lacquer cabinetry, marble, back-painted glass and Venetian plaster. Exterior terraces are unified with the conservatories by large format concrete paving and a continuous steel handrail at the parapet wall.
Photography by www.petermurdockphoto.com
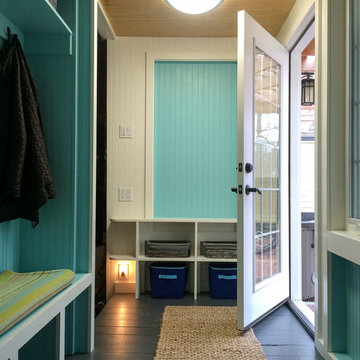
Angela Kearney, Minglewood Designs
ボストンにあるお手頃価格の小さなカントリー風のおしゃれなマッドルーム (白い壁、塗装フローリング、白いドア) の写真
ボストンにあるお手頃価格の小さなカントリー風のおしゃれなマッドルーム (白い壁、塗装フローリング、白いドア) の写真
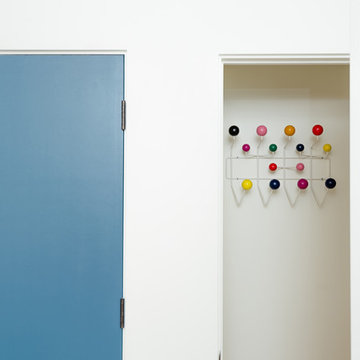
An Eames Hang-It-All adds a sense of playfulness and a surprising colorful storage solution at the new coats closet.
オレンジカウンティにあるラグジュアリーな小さなミッドセンチュリースタイルのおしゃれな玄関ドア (白い壁、無垢フローリング、青いドア) の写真
オレンジカウンティにあるラグジュアリーな小さなミッドセンチュリースタイルのおしゃれな玄関ドア (白い壁、無垢フローリング、青いドア) の写真
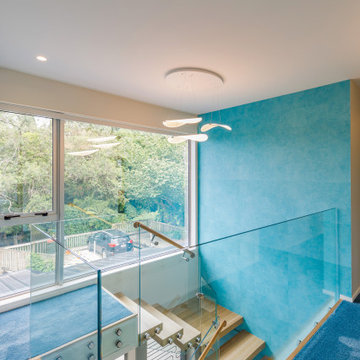
The feature wallpaper is Elitis Wallpaper Natives Maori. It runs floor to ceiling over two stories. The wallpaper reflects Oceania.
The Diphy_P3 Pendant by Grok looks like sea creatures swaying and floating.
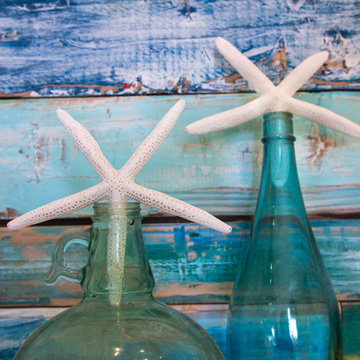
A hand finished distressed driftwood accent wall decorates the stairwell niche, where antique green and blue glass bottles display starfish accents.
ハワイにある小さなビーチスタイルのおしゃれな玄関ロビー (白い壁、磁器タイルの床、白いドア、グレーの床) の写真
ハワイにある小さなビーチスタイルのおしゃれな玄関ロビー (白い壁、磁器タイルの床、白いドア、グレーの床) の写真
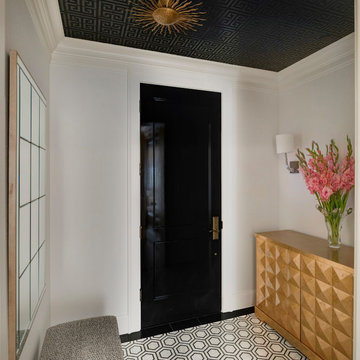
Updated Traditional entry.
ミネアポリスにある高級な小さなトラディショナルスタイルのおしゃれな玄関ロビー (大理石の床、黒いドア、クロスの天井、白い壁、壁紙) の写真
ミネアポリスにある高級な小さなトラディショナルスタイルのおしゃれな玄関ロビー (大理石の床、黒いドア、クロスの天井、白い壁、壁紙) の写真
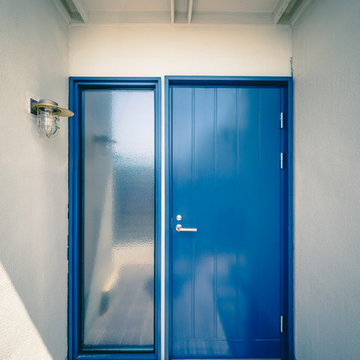
30歳代のご夫婦に中古住宅物件探しを依頼され
築40年 敷地面積100坪 建物延べ床面積41坪で
さらにガレージ、スキップフロア付きの中古住宅をご紹介させていただいた所、大変気に入っていただきました。
リノベーションをご依頼いただき、打ち合わせを進めていく中でヴィンテージ家具やヴィンテージ照明など楽しく一緒に選びました。
LDKは和室二間とキッチン合わせて3部屋を一つの空間にすることでゆったりと大きな空間で過ごしたいとの思いを実現させました。
ガレージの上がスキップフロアになり、ここを旦那様の書斎(趣味部屋)
にしました。壁紙は英国製ハンドメイド壁紙を使用。
奥様がオシャレでたくさんのお洋服をお持ちとの事で一部屋はドレスルームにしました。天井はtiffanyをイメージした色で、写真にはないですが、
この後真っ白なクローゼットが壁一面に入りました。寝室は緑色の珪藻土で壁を仕上げ、落ち着いて深く気持ちよく睡眠が取れます。玄関はスウェーデン製を使用しました。
小さなターコイズブルーの玄関 (白い壁) の写真
1

