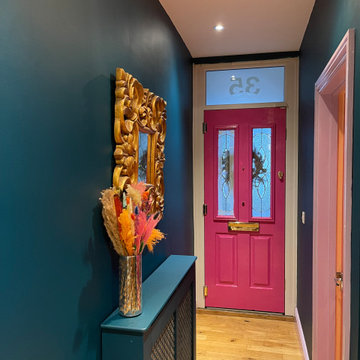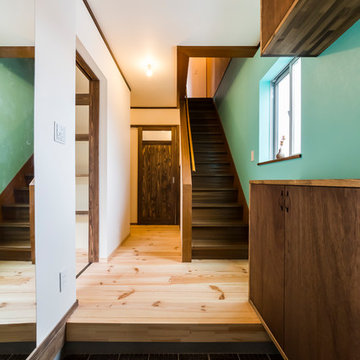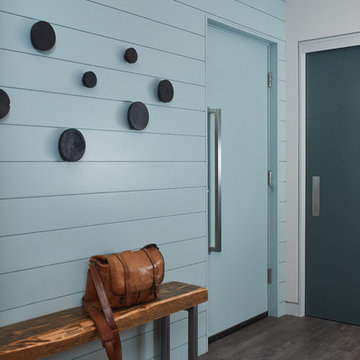小さなターコイズブルーの玄関 (青い壁、ピンクの壁) の写真
絞り込み:
資材コスト
並び替え:今日の人気順
写真 1〜20 枚目(全 51 枚)
1/5
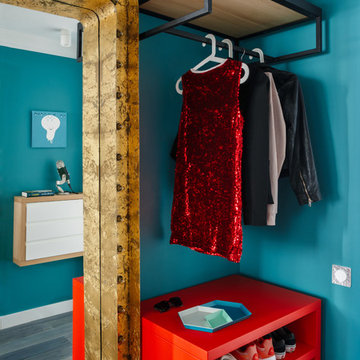
Планировочное решение: Миловзорова Наталья
Концепция: Миловзорова Наталья
Визуализация: Мовляйко Роман
Рабочая документация: Миловзорова Наталья, Царевская Ольга
Спецификация и смета: Царевская Ольга
Закупки: Миловзорова Наталья, Царевская Ольга
Авторский надзор: Миловзорова Наталья, Царевская Ольга
Фотограф: Лоскутов Михаил
Стиль: Соболева Дарья
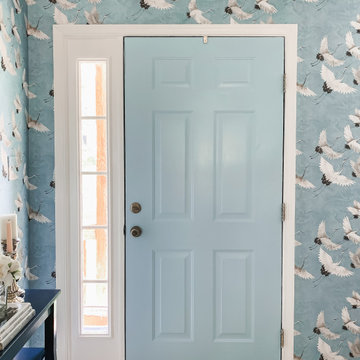
This bland entry was transformed with wallpaper and a narrow console table perfect for a small space. The mirror reflects light from the front door and creates and open and inviting place for guests to enter.
The woven shoe basket collects shoes, coats and backpacks for ease of grabbing on the way out the door.

This extensive restoration project involved dismantling, moving, and reassembling this historic (c. 1687) First Period home in Ipswich, Massachusetts. We worked closely with the dedicated homeowners and a team of specialist craftsmen – first to assess the situation and devise a strategy for the work, and then on the design of the addition and indoor renovations. As with all our work on historic homes, we took special care to preserve the building’s authenticity while allowing for the integration of modern comforts and amenities. The finished product is a grand and gracious home that is a testament to the investment of everyone involved.
Excerpt from Wicked Local Ipswich - Before proceeding with the purchase, Johanne said she and her husband wanted to make sure the house was worth saving. Mathew Cummings, project architect for Cummings Architects, helped the Smith's determine what needed to be done in order to restore the house. Johanne said Cummings was really generous with his time and assisted the Smith's with all the fine details associated with the restoration.
Photo Credit: Cynthia August
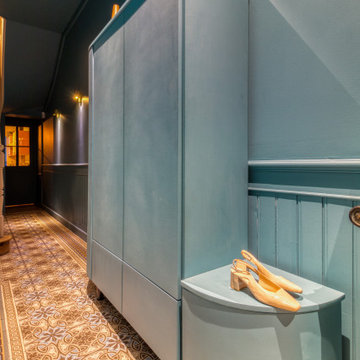
Création d'un meuble sur mesure (dressing et chaussures) et un petit banc dans un couloir d'entrée. Mise en valeur des carreaux ciment d'époque de la maison.
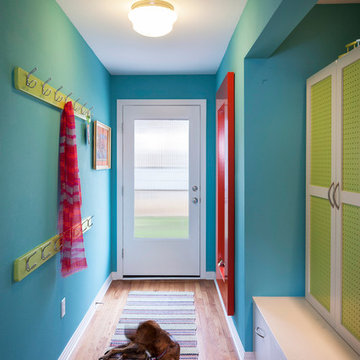
Hallway with family lockers, door out to carport.
Photo by Whit Preston.
オースティンにある高級な小さなトランジショナルスタイルのおしゃれな玄関ホール (青い壁、白いドア、無垢フローリング) の写真
オースティンにある高級な小さなトランジショナルスタイルのおしゃれな玄関ホール (青い壁、白いドア、無垢フローリング) の写真
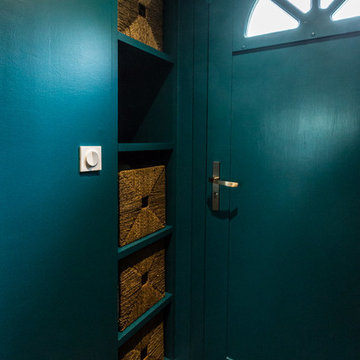
Des rangements ont été créés à côté de la porte. Ils permettent de ranger gants, bonnets, écharpes... et de poser des choses en rentrant également.
Pixel Studio Bourges
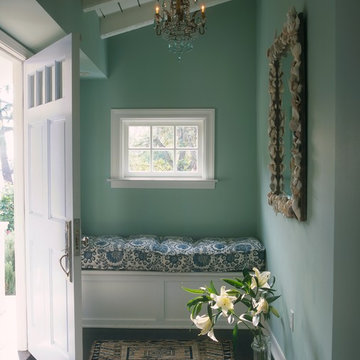
Major remodel executed in record time, to everyone's delight. Entry, Family Room, Dining Room.
ロサンゼルスにある小さなトラディショナルスタイルのおしゃれな玄関 (青い壁) の写真
ロサンゼルスにある小さなトラディショナルスタイルのおしゃれな玄関 (青い壁) の写真
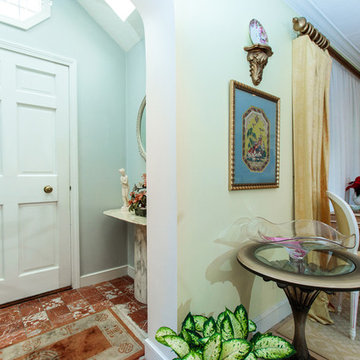
ボストンにある高級な小さなエクレクティックスタイルのおしゃれな玄関ドア (青い壁、セラミックタイルの床、白いドア、赤い床) の写真
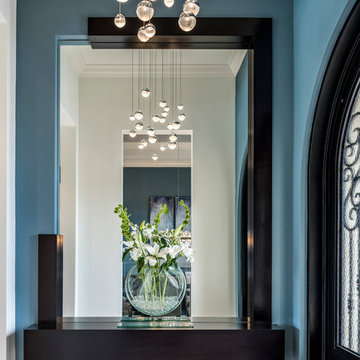
Jenifer Davison, Interior Designer
Amber Frederiksen, Photographer
マイアミにある小さなトランジショナルスタイルのおしゃれな玄関 (青い壁、磁器タイルの床、濃色木目調のドア、ベージュの床) の写真
マイアミにある小さなトランジショナルスタイルのおしゃれな玄関 (青い壁、磁器タイルの床、濃色木目調のドア、ベージュの床) の写真
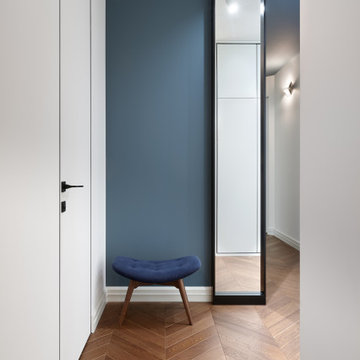
В прихожей глубоким серо-синим цветом выделили стену и потолок. Два зеркала от пола до потолка в черных глубоких рамках, выполненные на заказ, обрамляют вход в интимную зону квартиры.
Поскоольку дверей в этой квартире очень много, все они - невидимки, с отделкой под окраску.
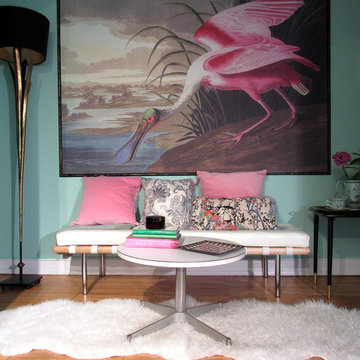
Natasha Habermann
ニューヨークにある低価格の小さなコンテンポラリースタイルのおしゃれな玄関ロビー (淡色無垢フローリング、ベージュの床、青い壁) の写真
ニューヨークにある低価格の小さなコンテンポラリースタイルのおしゃれな玄関ロビー (淡色無垢フローリング、ベージュの床、青い壁) の写真
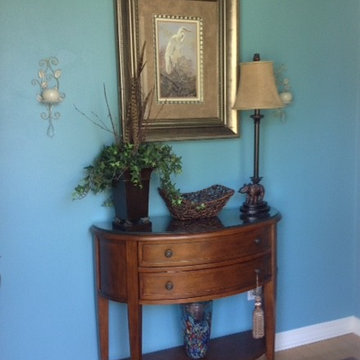
This room was done featuring Benjamin Moore Seaside Resort. We used this same turquoise blue in our showroom after seeing it here....everyone who comes in, man, woman, or child, loves this color! Demilune console table is from Ballard Design. Local designed custom floral arrangements and lighting from Liebold & Son Interiors showroom. Hardwood flooring from Mannington in custom two-tone design. Installation by Liebold & Son Interiors.
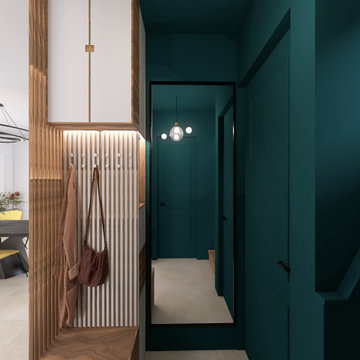
Afin de délimiter visuellement l'espace entrée, nous avons peint les murs ainsi que le plafond pour créer un sas de
パリにある高級な小さなモダンスタイルのおしゃれな玄関ロビー (青い壁、セラミックタイルの床、青いドア、ベージュの床) の写真
パリにある高級な小さなモダンスタイルのおしゃれな玄関ロビー (青い壁、セラミックタイルの床、青いドア、ベージュの床) の写真
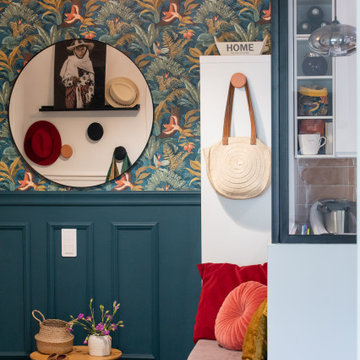
L'entrée a gagné en caractère et en chaleur grâce à un parti prix coloré dans les tons bleus, verts et rosés. Un meuble, des paniers, une banquette sur mesure, un grand miroir rond et des patères viennent ajouter de la fonctionnalité à cet espace.

Pour une entrée avec style, un bleu foncé a été choisi pour faire une "boite".
ストラスブールにある低価格の小さなミッドセンチュリースタイルのおしゃれな玄関ドア (青い壁、セラミックタイルの床、淡色木目調のドア、グレーの床、クロスの天井、壁紙) の写真
ストラスブールにある低価格の小さなミッドセンチュリースタイルのおしゃれな玄関ドア (青い壁、セラミックタイルの床、淡色木目調のドア、グレーの床、クロスの天井、壁紙) の写真
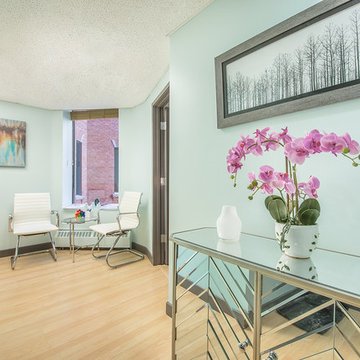
Accent colours in the art and flower arrangement add interests to the space.
Demetri Photography
バンクーバーにある高級な小さなモダンスタイルのおしゃれな玄関ホール (青い壁、淡色無垢フローリング、ベージュの床) の写真
バンクーバーにある高級な小さなモダンスタイルのおしゃれな玄関ホール (青い壁、淡色無垢フローリング、ベージュの床) の写真
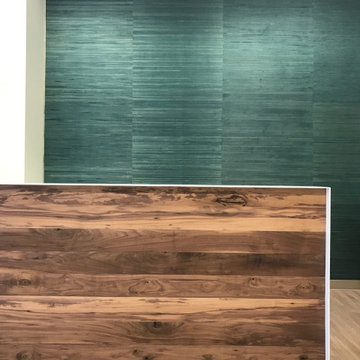
The wallpaper is a JF Fabrics grasscloth (ordered from Nest Showroom). It is woven bamboo in a teal hue. The reception desk was custom from Revival Supply. The small chest of drawers is West Elm (for coffee/tea).
小さなターコイズブルーの玄関 (青い壁、ピンクの壁) の写真
1
