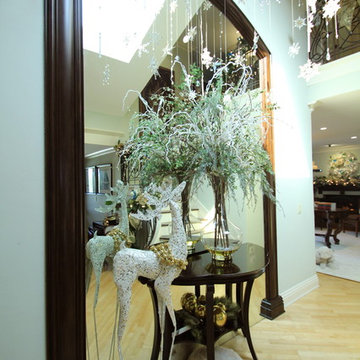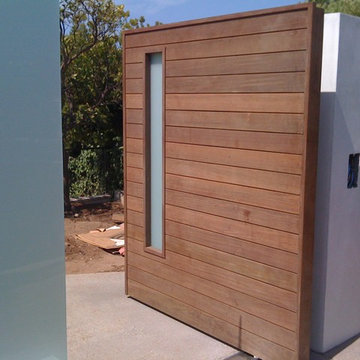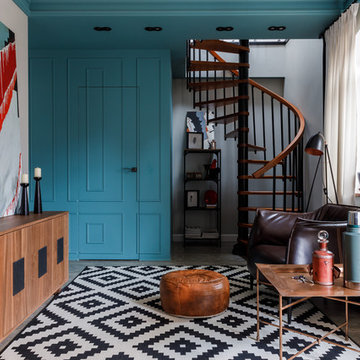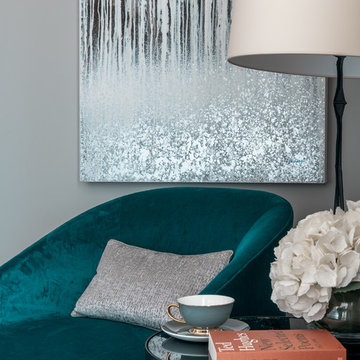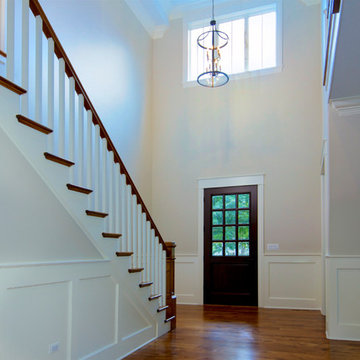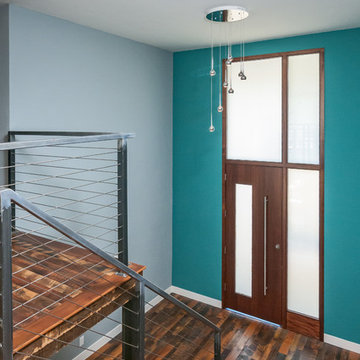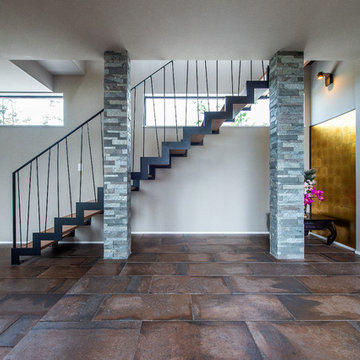広いターコイズブルーの玄関 (濃色木目調のドア、オレンジのドア) の写真
絞り込み:
資材コスト
並び替え:今日の人気順
写真 1〜13 枚目(全 13 枚)
1/5
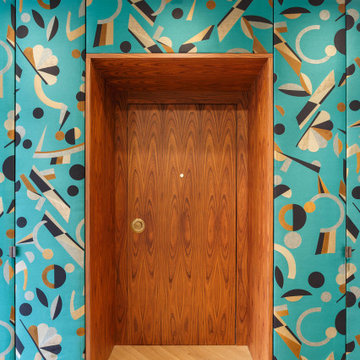
ボローニャにあるお手頃価格の広いコンテンポラリースタイルのおしゃれな玄関 (青い壁、淡色無垢フローリング、濃色木目調のドア、黄色い床、折り上げ天井、壁紙、白い天井) の写真
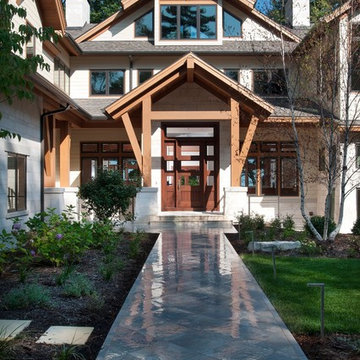
A fresh take on a time-tested favorite can be risky, but the Carlton Shores design is an example of a risk worth taking. This sprawling cottage harkens back to the Arts & Crafts revival, while still managing to exude contemporary appeal. The home sits on the property like a great hunting lodge with its use of exposed wood trim and brackets. A striking array of windows gives the exterior an inviting look, as if to defy the elements and welcome nature right in.
Simplicity rules the interior of the home, leaving the dramatic decorating to the outside views. A creative use of natural materials, such as wood and marble, compliment the flora-and-fauna focus of the home’s aesthetic. Every wall is dominated by glass. Windows of every shape and size allow residents to take in their surroundings, while creating a spacious, open atmosphere. The curving wooden staircase with its high ceilings gives the impression you are climbing into the trees.
A soaring two-story vaulted ceiling covers the indoor pool area, which includes a kitchenette and sitting room. Glass doors open out to a vanishing pool and sundeck. All of this has been designed with the stunning lake vistas in mind. A beautiful deck and boardwalk lead from the house down to the shore, giving homeowners beach access.
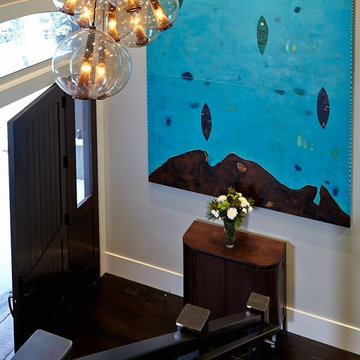
Two-story entry with grand painting by Susan Weller, www.susanweller.com.
Photos by Eric Zepeda Studio
サンフランシスコにあるラグジュアリーな広いコンテンポラリースタイルのおしゃれな玄関ロビー (白い壁、濃色無垢フローリング、濃色木目調のドア) の写真
サンフランシスコにあるラグジュアリーな広いコンテンポラリースタイルのおしゃれな玄関ロビー (白い壁、濃色無垢フローリング、濃色木目調のドア) の写真
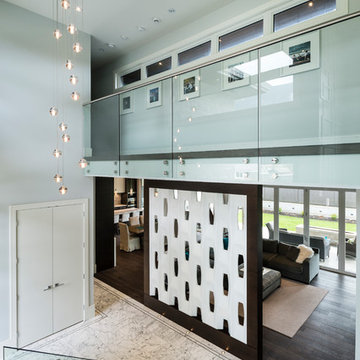
The objective was to create a warm neutral space to later customize to a specific colour palate/preference of the end user for this new construction home being built to sell. A high-end contemporary feel was requested to attract buyers in the area. An impressive kitchen that exuded high class and made an impact on guests as they entered the home, without being overbearing. The space offers an appealing open floorplan conducive to entertaining with indoor-outdoor flow.
Due to the spec nature of this house, the home had to remain appealing to the builder, while keeping a broad audience of potential buyers in mind. The challenge lay in creating a unique look, with visually interesting materials and finishes, while not being so unique that potential owners couldn’t envision making it their own. The focus on key elements elevates the look, while other features blend and offer support to these striking components. As the home was built for sale, profitability was important; materials were sourced at best value, while retaining high-end appeal. Adaptations to the home’s original design plan improve flow and usability within the kitchen-greatroom. The client desired a rich dark finish. The chosen colours tie the kitchen to the rest of the home (creating unity as combination, colours and materials, is repeated throughout).
Photos- Paul Grdina
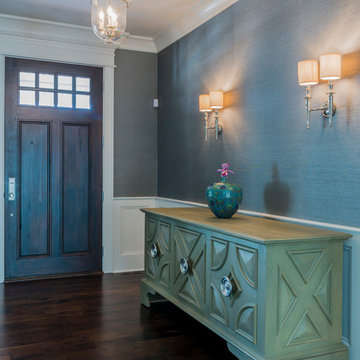
Beautiful foyer entry way with blue-gray wallpaper and wainscoting walls. Dark hardwood floors and chrome light fixtures.
シカゴにある広いトランジショナルスタイルのおしゃれな玄関ロビー (青い壁、濃色無垢フローリング、濃色木目調のドア、茶色い床) の写真
シカゴにある広いトランジショナルスタイルのおしゃれな玄関ロビー (青い壁、濃色無垢フローリング、濃色木目調のドア、茶色い床) の写真
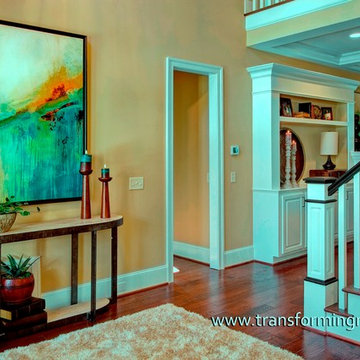
Is your intake vent the first thing you notice when you walk into your foyer? Since you can't cover it with furniture (to allow proper air flow) for solution #10: we placed a console with a lower shelf, this allows accessories which help detract the eye. Large abstract art adds the cheerful touch this homeowner requested, it's allows the more contemporary feeling they preferred, next to the traditional mahogany dining room furniture in the adjacent room. This foyer is 9'3" x 17' x two stories tall, so this 64" painting was as a great size!
広いターコイズブルーの玄関 (濃色木目調のドア、オレンジのドア) の写真
1
