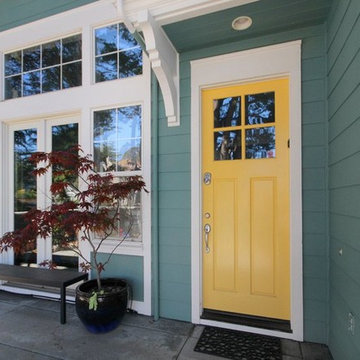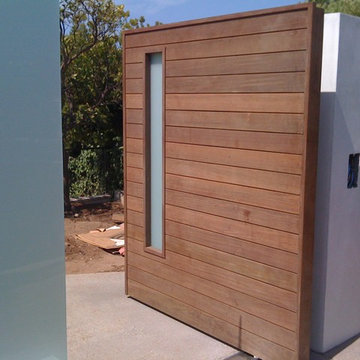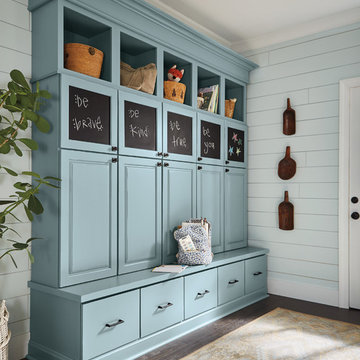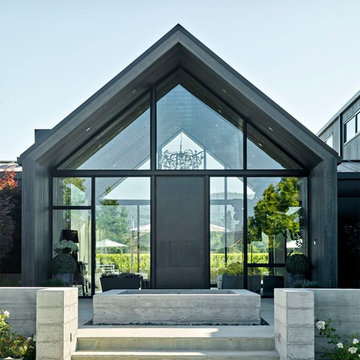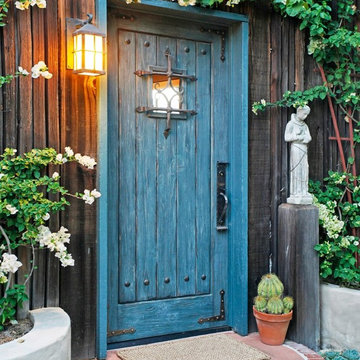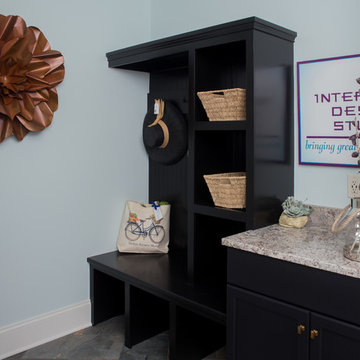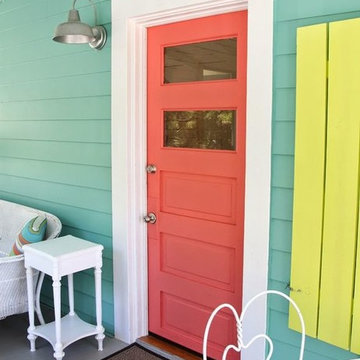玄関
絞り込み:
資材コスト
並び替え:今日の人気順
写真 1〜20 枚目(全 622 枚)
1/5

This side entry is most-used in this busy family home with 4 kids, lots of visitors and a big dog . Re-arranging the space to include an open center Mudroom area, with elbow room for all, was the key. Kids' PR on the left, walk-in pantry next to the Kitchen, and a double door coat closet add to the functional storage.
Space planning and cabinetry: Jennifer Howard, JWH
Cabinet Installation: JWH Construction Management
Photography: Tim Lenz.

The complementary colors of a natural stone wall, bluestone caps and a bluestone pathway with welcoming sitting area give this home a unique look.
ニューヨークにある中くらいなラスティックスタイルのおしゃれな玄関 (青いドア、グレーの壁、スレートの床) の写真
ニューヨークにある中くらいなラスティックスタイルのおしゃれな玄関 (青いドア、グレーの壁、スレートの床) の写真
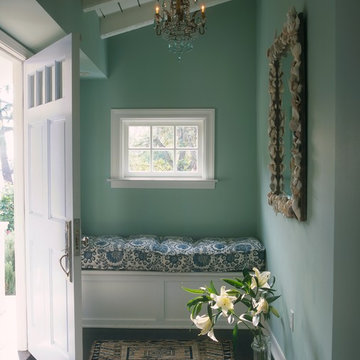
Major remodel executed in record time, to everyone's delight. Entry, Family Room, Dining Room.
ロサンゼルスにある小さなトラディショナルスタイルのおしゃれな玄関 (青い壁) の写真
ロサンゼルスにある小さなトラディショナルスタイルのおしゃれな玄関 (青い壁) の写真

Mountain View Entry addition
Butterfly roof with clerestory windows pour natural light into the entry. An IKEA PAX system closet with glass doors reflect light from entry door and sidelight.
Photography: Mark Pinkerton VI360

Chicago, IL 60614 Victorian Style Home in James HardiePlank Lap Siding in ColorPlus Technology Color Evening Blue and HardieTrim Arctic White, installed new windows and ProVia Entry Door Signet.

photo by yoko inoue
他の地域にある中くらいな北欧スタイルのおしゃれな玄関 (グレーの壁、木目調のドア、グレーの床、グレーの天井) の写真
他の地域にある中くらいな北欧スタイルのおしゃれな玄関 (グレーの壁、木目調のドア、グレーの床、グレーの天井) の写真
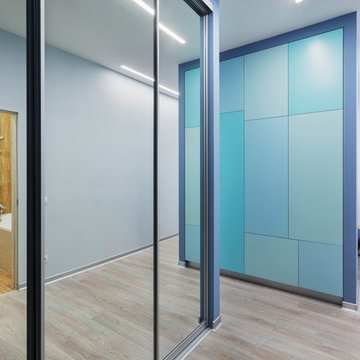
Фото: Аскар Кабжан
エカテリンブルクにあるお手頃価格の中くらいなコンテンポラリースタイルのおしゃれな玄関ラウンジ (マルチカラーの壁、ラミネートの床、黒いドア、茶色い床) の写真
エカテリンブルクにあるお手頃価格の中くらいなコンテンポラリースタイルのおしゃれな玄関ラウンジ (マルチカラーの壁、ラミネートの床、黒いドア、茶色い床) の写真

Color and functionality makes this added mudroom special. Photography by Pete Weigley
ニューヨークにあるコンテンポラリースタイルのおしゃれなマッドルーム (オレンジの壁、白いドア、グレーの床) の写真
ニューヨークにあるコンテンポラリースタイルのおしゃれなマッドルーム (オレンジの壁、白いドア、グレーの床) の写真
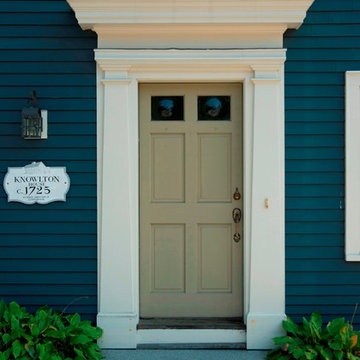
The Abraham Knowlton House (c. 1725) was nearly demolished to make room for the expansion of a nearby commercial building. Thankfully, this historic home was saved from that fate after surviving a long, drawn out battle. When we began the project, the building was in a lamentable state of disrepair due to long-term neglect. Before we could begin on the restoration and renovation of the house proper, we needed to raise the entire structure in order to repair and fortify the foundation. The design project was substantial, involving the transformation of this historic house into beautiful and yet highly functional condominiums. The final design brought this home back to its original, stately appearance while giving it a new lease on life as a home for multiple families.
Winner, 2003 Mary P. Conley Award for historic home restoration and preservation
Photo Credit: Cynthia August
1
