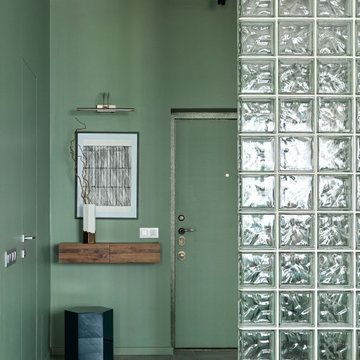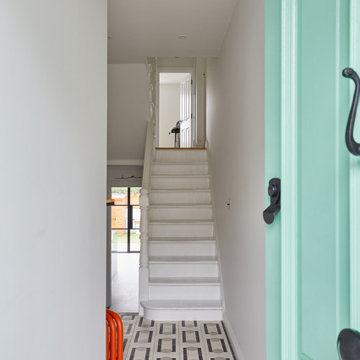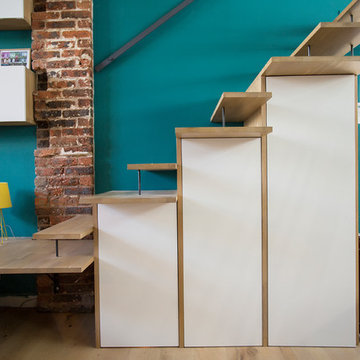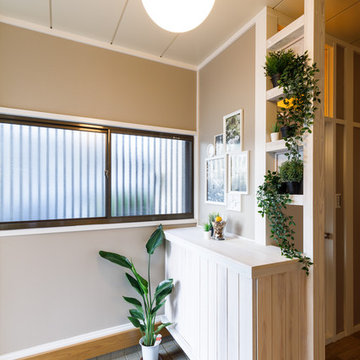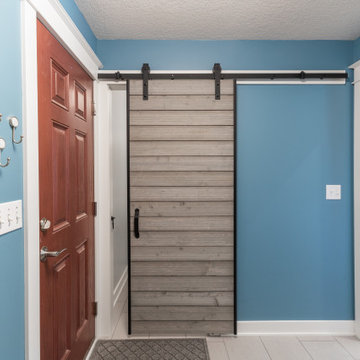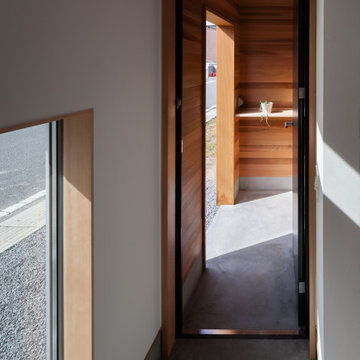小さなターコイズブルーの玄関 (グレーの床) の写真
絞り込み:
資材コスト
並び替え:今日の人気順
写真 1〜20 枚目(全 23 枚)
1/4
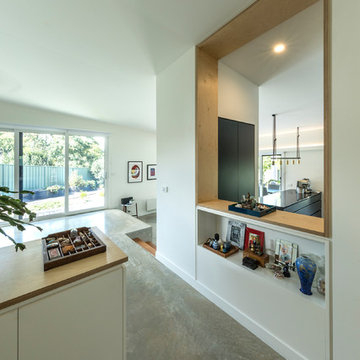
Ben Wrigley
キャンベラにあるお手頃価格の小さなコンテンポラリースタイルのおしゃれな玄関ロビー (白い壁、コンクリートの床、緑のドア、グレーの床) の写真
キャンベラにあるお手頃価格の小さなコンテンポラリースタイルのおしゃれな玄関ロビー (白い壁、コンクリートの床、緑のドア、グレーの床) の写真
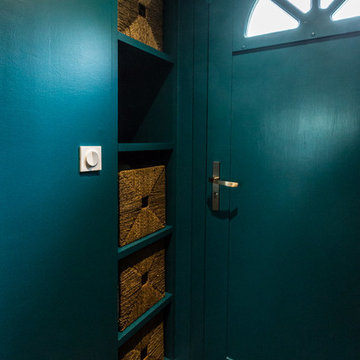
Des rangements ont été créés à côté de la porte. Ils permettent de ranger gants, bonnets, écharpes... et de poser des choses en rentrant également.
Pixel Studio Bourges
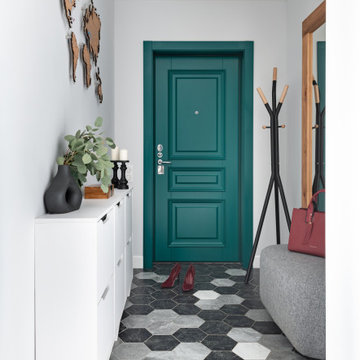
Небольшая прихожая с акцентной бирюзовой дверью, светлыми стенами и полом в форме серых гексагонов. Акценты из дерева, а также черного и серого цвета.
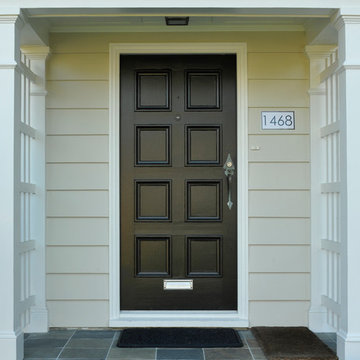
This home is an excellent example of what trim to paint, and what colours they should be. Leaving the downspouts the colour as the siding, while painting the trim Sherwin Williams Tricorn Black and then trim detail in Sherwin Williams Greek Villa. The home looks classic and well put together because of the well thought out paint job. Photo credits to Ina Van Tonder.
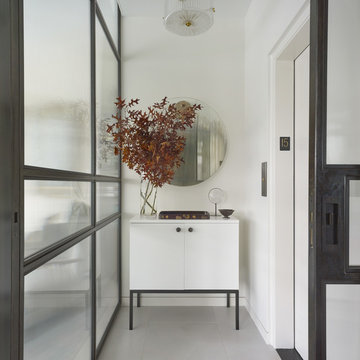
Built in 1925, this 15-story neo-Renaissance cooperative building is located on Fifth Avenue at East 93rd Street in Carnegie Hill. The corner penthouse unit has terraces on four sides, with views directly over Central Park and the city skyline beyond.
The project involved a gut renovation inside and out, down to the building structure, to transform the existing one bedroom/two bathroom layout into a two bedroom/three bathroom configuration which was facilitated by relocating the kitchen into the center of the apartment.
The new floor plan employs layers to organize space from living and lounge areas on the West side, through cooking and dining space in the heart of the layout, to sleeping quarters on the East side. A glazed entry foyer and steel clad “pod”, act as a threshold between the first two layers.
All exterior glazing, windows and doors were replaced with modern units to maximize light and thermal performance. This included erecting three new glass conservatories to create additional conditioned interior space for the Living Room, Dining Room and Master Bedroom respectively.
Materials for the living areas include bronzed steel, dark walnut cabinetry and travertine marble contrasted with whitewashed Oak floor boards, honed concrete tile, white painted walls and floating ceilings. The kitchen and bathrooms are formed from white satin lacquer cabinetry, marble, back-painted glass and Venetian plaster. Exterior terraces are unified with the conservatories by large format concrete paving and a continuous steel handrail at the parapet wall.
Photography by www.petermurdockphoto.com
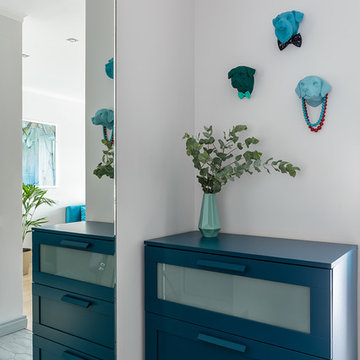
Иван Сорокин
サンクトペテルブルクにあるお手頃価格の小さなコンテンポラリースタイルのおしゃれな玄関 (グレーの壁、セラミックタイルの床、グレーの床) の写真
サンクトペテルブルクにあるお手頃価格の小さなコンテンポラリースタイルのおしゃれな玄関 (グレーの壁、セラミックタイルの床、グレーの床) の写真
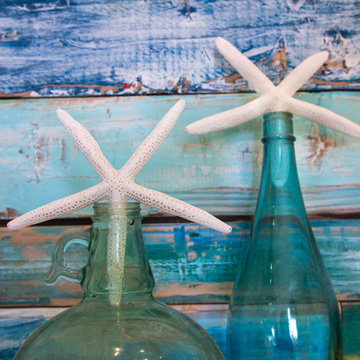
A hand finished distressed driftwood accent wall decorates the stairwell niche, where antique green and blue glass bottles display starfish accents.
ハワイにある小さなビーチスタイルのおしゃれな玄関ロビー (白い壁、磁器タイルの床、白いドア、グレーの床) の写真
ハワイにある小さなビーチスタイルのおしゃれな玄関ロビー (白い壁、磁器タイルの床、白いドア、グレーの床) の写真

Pour une entrée avec style, un bleu foncé a été choisi pour faire une "boite".
ストラスブールにある低価格の小さなミッドセンチュリースタイルのおしゃれな玄関ドア (青い壁、セラミックタイルの床、淡色木目調のドア、グレーの床、クロスの天井、壁紙) の写真
ストラスブールにある低価格の小さなミッドセンチュリースタイルのおしゃれな玄関ドア (青い壁、セラミックタイルの床、淡色木目調のドア、グレーの床、クロスの天井、壁紙) の写真
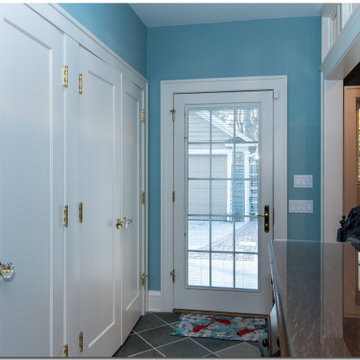
Instead of a mudroom with open shelves, our client wanted large closets to store coats and books at her back entry. She also placed a dresser and displayed her spoon collection.
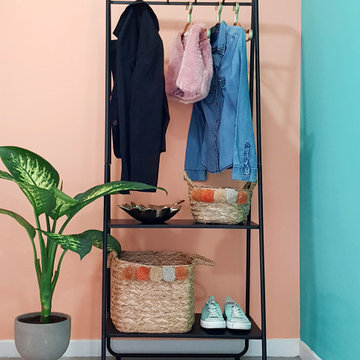
Proyecto de diseño y decoración del hogar por Noogar.
Un apartamento familiar moderno y elegante en Corralejo, Fuerteventura. Los clientes acababan de comprar esta propiedad y decidieron contactarme para ayudarlos a realizar la casa de sus sueños. La primera vez que visité la propiedad era como un lienzo en blanco e inmediatamente me di cuenta de su potencial. Diseñé todo el espacio para expandirlo drásticamente y supervisé todo el proceso de renovación. A pesar de su presupuesto limitado, logré transformar su propiedad en una casa funcional y elegante, tal como ellos la querían.
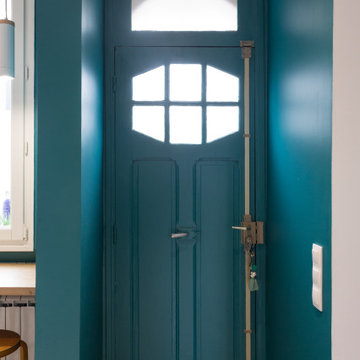
Dans cette belle maison de banlieue, il s'agissait de créer un cocon fonctionnel et chaleureux pour toute la famille. Lui est à Londres la semaine, elle à Paris avec les enfants. Nous avons donc créé un espace de vie convivial qui convient à tous les membres de la famille.
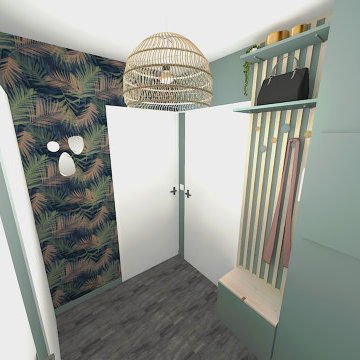
Rendu 3D
L'objectif était d'apporter une ambiance lumineuse à cette petite entrée en mixant un vert clair et du blanc.
Une touche florale avec le papier peint.
La création d'un coffre servant d'assise et d'un claustra pour y ajouter des patères.
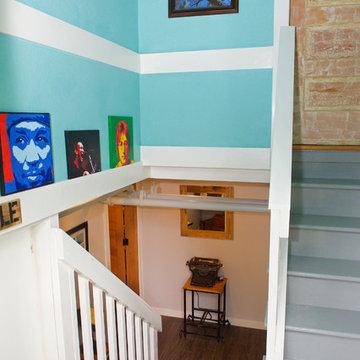
The first view to be seen when walking into the Airbnb is bright and colorful accomplished by a bright paint color on the wall and unique art prints surrounding.
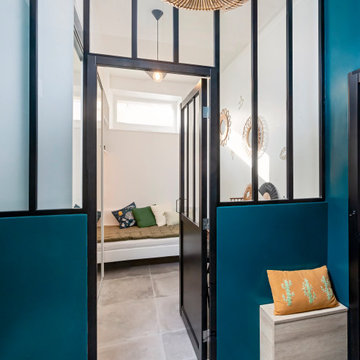
Modification de l'entrée avec un changement de cloison.
Une verrière a été posé jusqu'au plafond, afin de garder la lumière et donner un style industriel mixé avec un style moderne.
小さなターコイズブルーの玄関 (グレーの床) の写真
1
