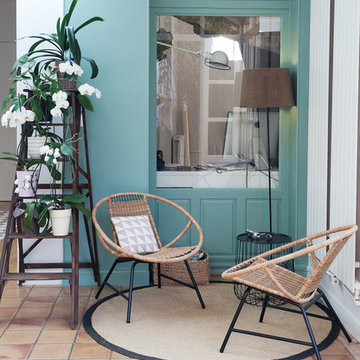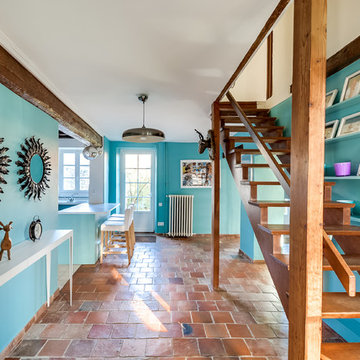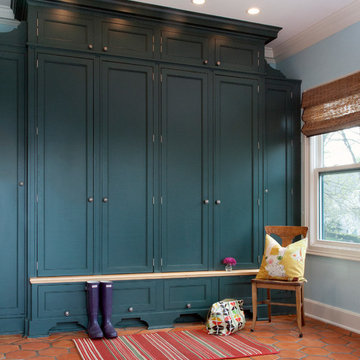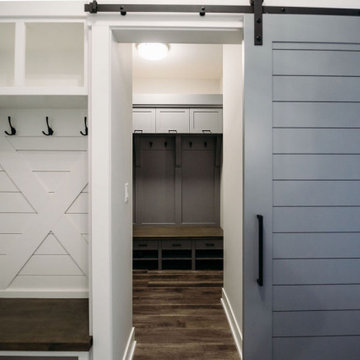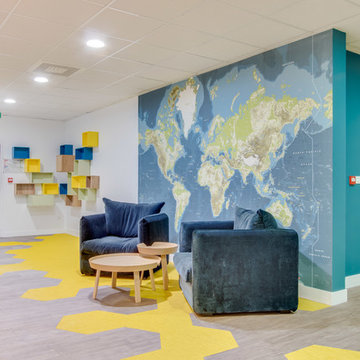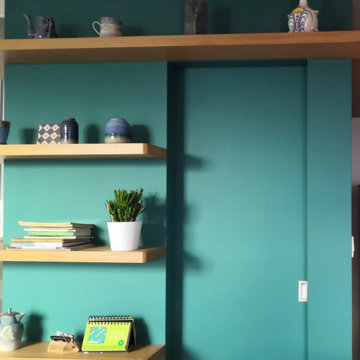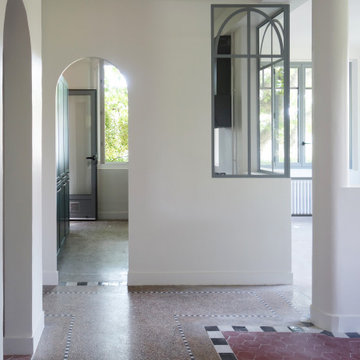ターコイズブルーの玄関 (合板フローリング、テラコッタタイルの床、クッションフロア) の写真
絞り込み:
資材コスト
並び替え:今日の人気順
写真 1〜20 枚目(全 23 枚)
1/5
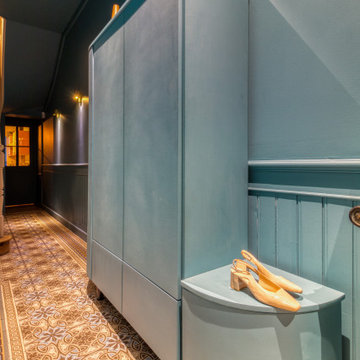
Création d'un meuble sur mesure (dressing et chaussures) et un petit banc dans un couloir d'entrée. Mise en valeur des carreaux ciment d'époque de la maison.
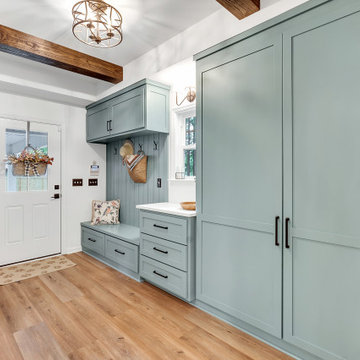
Custom designed mudroom has a classic design with a farmhouse flair. The custom cabinet color is Sherwin Williams Delft
アトランタにある高級な中くらいなカントリー風のおしゃれなマッドルーム (白い壁、クッションフロア、折り上げ天井) の写真
アトランタにある高級な中くらいなカントリー風のおしゃれなマッドルーム (白い壁、クッションフロア、折り上げ天井) の写真
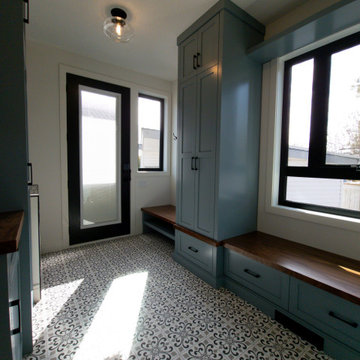
An open and functional mudroom with blue cabinets that perfectly compliment the hints of gray and blue in the floor tile. The dark wood bench tops are a perfect compliment for this colour. A tiled dog wash is also seen for maximum use of this multipurpose space.
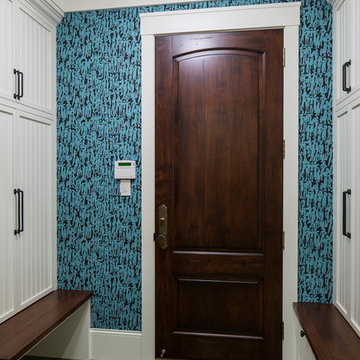
Project: Minnetonka Residence
Builder: Robert Craig Homes
Designer: Stephanie McKenna
Installer: Miller Tile
Products: TXD Quarry Tile Imports
ミネアポリスにあるトラディショナルスタイルのおしゃれなマッドルーム (テラコッタタイルの床) の写真
ミネアポリスにあるトラディショナルスタイルのおしゃれなマッドルーム (テラコッタタイルの床) の写真
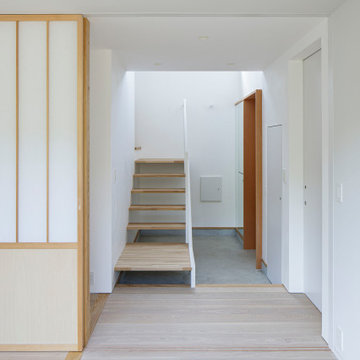
子供部屋から吹抜のある玄関とホールを見たところ。
Photo:中村 晃
東京都下にある高級な中くらいなモダンスタイルのおしゃれな玄関ホール (白い壁、合板フローリング、ベージュの床) の写真
東京都下にある高級な中くらいなモダンスタイルのおしゃれな玄関ホール (白い壁、合板フローリング、ベージュの床) の写真
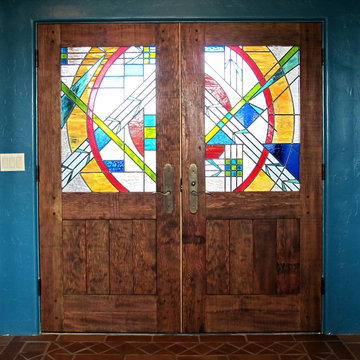
My rustic doors look great in Southwestern style homes and the homeowner likes color so we combined the two ideas into an adventurous pairing. Glass is by Ochoa Stained Glass in Tucson. Photo by Wayne Hausknecht.
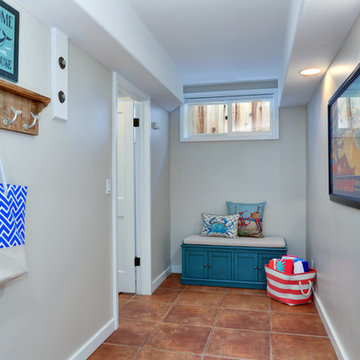
A functional and fun entry for venturing to and from the beach.
他の地域にある中くらいなビーチスタイルのおしゃれな玄関ロビー (ベージュの壁、テラコッタタイルの床) の写真
他の地域にある中くらいなビーチスタイルのおしゃれな玄関ロビー (ベージュの壁、テラコッタタイルの床) の写真
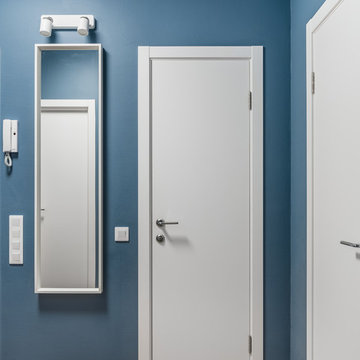
Прямо - дверь в ванную. Справа от неё - дверь в туалет.
他の地域にあるお手頃価格の中くらいなおしゃれな玄関ラウンジ (青い壁、クッションフロア、白いドア、ベージュの床) の写真
他の地域にあるお手頃価格の中くらいなおしゃれな玄関ラウンジ (青い壁、クッションフロア、白いドア、ベージュの床) の写真
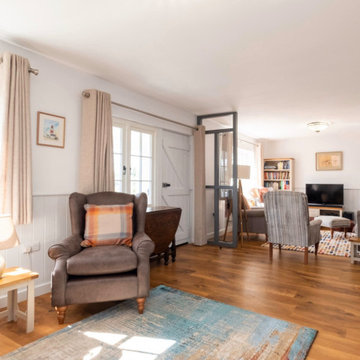
Open plan area while keeping the television area cosy from the front door.
お手頃価格の中くらいなトラディショナルスタイルのおしゃれな玄関ロビー (グレーの壁、クッションフロア、茶色い床、塗装板張りの壁) の写真
お手頃価格の中くらいなトラディショナルスタイルのおしゃれな玄関ロビー (グレーの壁、クッションフロア、茶色い床、塗装板張りの壁) の写真
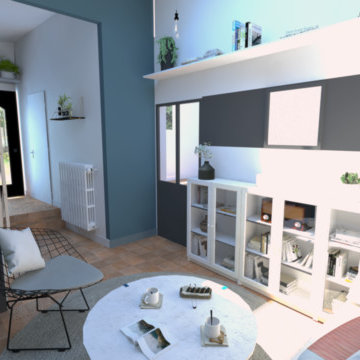
La maison de M&Mme Du a la particularité d'avoir un sas d'entrée bien vaste; Une pièce intermédiaire entre leur intérieur et l'extérieur. Les propriétaires ne savaient pas comment aménager et occuper ce grand espace.
L'enjeu ici : Optimiser et maximiser le rangement et offrir une nouvelle fonction à cet espace.
Tout d'abord nous avons divisé les espaces afin d'avoir une vraie entrée avec dressing et rangement pour les chaussures et accessoires d'extérieur. Un petit banc permet d'enfiler aisément ses chaussures. L'autre partie isolée par des panneaux coulissants type "claustra" sert de petit salon de thé, coin lecture ou lieu de réception. La banquette sur roulette permet d'accéder à la trappe du sous-sol facilement.
Nous avons réalisé une série de meubles sur mesure qui complète d'autres modules standards du géant suédois. Le velux effet verrière quant à lui fait office de puit de lumière et apporte une touche industrielle. Le magnifique sol en tomette est conservé; Petit rappel de l'ancien.
Les photos des travaux et du résultat final arrivent bientôt. En attendant voici les 3D du projet!
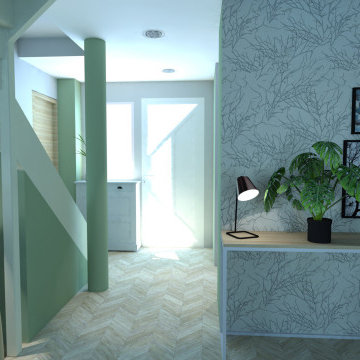
ボルドーにあるお手頃価格の中くらいなモダンスタイルのおしゃれな玄関ラウンジ (緑の壁、クッションフロア、白いドア) の写真
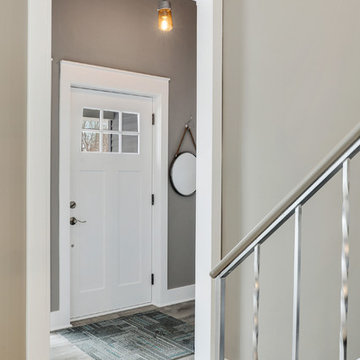
ミネアポリスにあるお手頃価格の中くらいなカントリー風のおしゃれなマッドルーム (グレーの壁、クッションフロア、白いドア、グレーの床) の写真
ターコイズブルーの玄関 (合板フローリング、テラコッタタイルの床、クッションフロア) の写真
1
