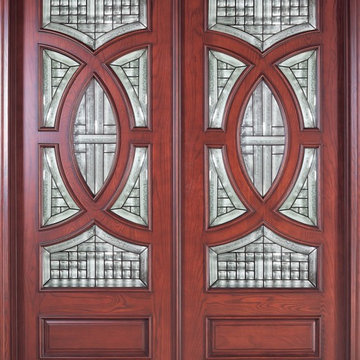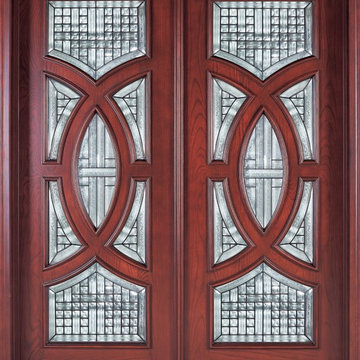巨大な両開きドア赤い玄関の写真
絞り込み:
資材コスト
並び替え:今日の人気順
写真 1〜11 枚目(全 11 枚)
1/4
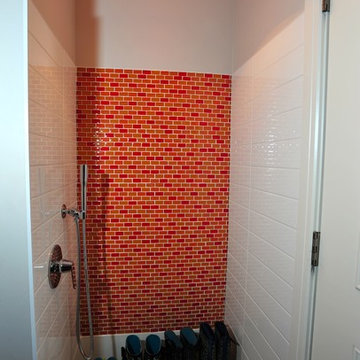
This dog shower, located by the back deck door, with clean, white subway tile and a cheerful orange glass back wall is a welcoming and excellent place to rinse off dirty boots after a day out. Molly likes it too. Photographer: Michael Conner

Here is an architecturally built house from the early 1970's which was brought into the new century during this complete home remodel by opening up the main living space with two small additions off the back of the house creating a seamless exterior wall, dropping the floor to one level throughout, exposing the post an beam supports, creating main level on-suite, den/office space, refurbishing the existing powder room, adding a butlers pantry, creating an over sized kitchen with 17' island, refurbishing the existing bedrooms and creating a new master bedroom floor plan with walk in closet, adding an upstairs bonus room off an existing porch, remodeling the existing guest bathroom, and creating an in-law suite out of the existing workshop and garden tool room.
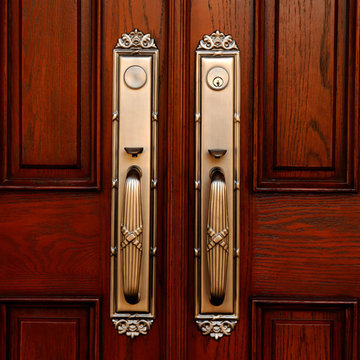
Class styled Jeld-Wen Double doors with double side lights. 98"x81" size model A-401 fiberglass doors with half moon glass top lite. C glass design with patina caming. Factory stained Antiqued Chappo Finish on Oak grain.
Sidelites with half, C glass inserts. Emtek Imperial Pewter with Elan Lever. Door installed in Irvine, CA home.
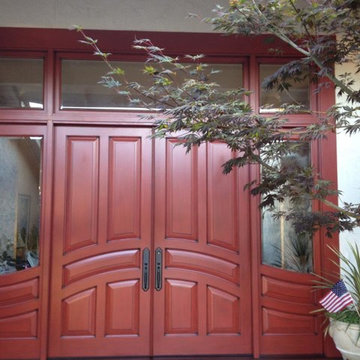
Double doors with sidelights and transom, exterior finish shown is Cranberry and interior side is Tobacco.
サンフランシスコにある巨大なトランジショナルスタイルのおしゃれな玄関ドア (白い壁、赤いドア) の写真
サンフランシスコにある巨大なトランジショナルスタイルのおしゃれな玄関ドア (白い壁、赤いドア) の写真
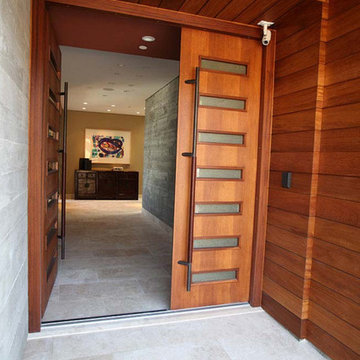
This home features concrete interior and exterior walls, giving it a chic modern look. The Interior concrete walls were given a wood texture giving it a one of a kind look.
We are responsible for all concrete work seen. This includes the entire concrete structure of the home, including the interior walls, stairs and fire places. We are also responsible for the structural concrete and the installation of custom concrete caissons into bed rock to ensure a solid foundation as this home sits over the water. All interior furnishing was done by a professional after we completed the construction of the home.
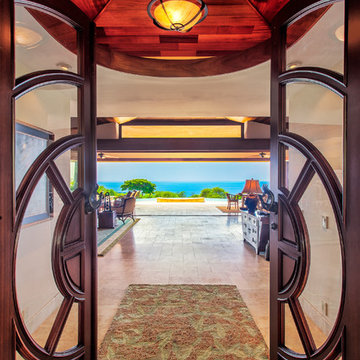
Custom double entry doors made from glass and Sepel wood with handmade handles that resemble Buddha hands.
ハワイにあるラグジュアリーな巨大なトロピカルスタイルのおしゃれな玄関ドア (ベージュの壁、トラバーチンの床、濃色木目調のドア) の写真
ハワイにあるラグジュアリーな巨大なトロピカルスタイルのおしゃれな玄関ドア (ベージュの壁、トラバーチンの床、濃色木目調のドア) の写真
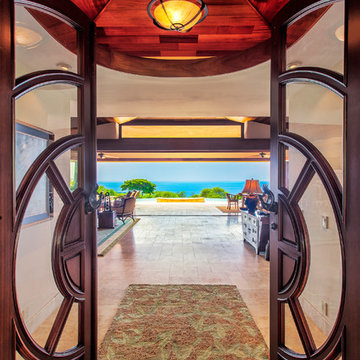
Custom main double entry doors to residence with vintage Buddha hands used for door hardware in bronze.
ハワイにあるラグジュアリーな巨大なトロピカルスタイルのおしゃれな玄関ドア (ベージュの壁、トラバーチンの床、木目調のドア) の写真
ハワイにあるラグジュアリーな巨大なトロピカルスタイルのおしゃれな玄関ドア (ベージュの壁、トラバーチンの床、木目調のドア) の写真
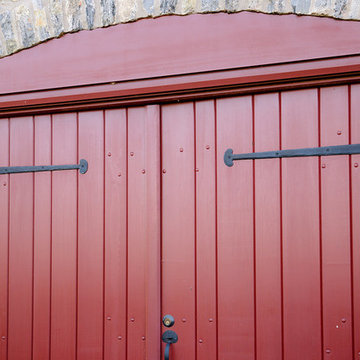
Historic millwork such as these farm doors all are remade as they would have been in their era using a hybrid of handwork and modern technology.
フィラデルフィアにある巨大なおしゃれな玄関の写真
フィラデルフィアにある巨大なおしゃれな玄関の写真

Here is an architecturally built house from the early 1970's which was brought into the new century during this complete home remodel by opening up the main living space with two small additions off the back of the house creating a seamless exterior wall, dropping the floor to one level throughout, exposing the post an beam supports, creating main level on-suite, den/office space, refurbishing the existing powder room, adding a butlers pantry, creating an over sized kitchen with 17' island, refurbishing the existing bedrooms and creating a new master bedroom floor plan with walk in closet, adding an upstairs bonus room off an existing porch, remodeling the existing guest bathroom, and creating an in-law suite out of the existing workshop and garden tool room.
巨大な両開きドア赤い玄関の写真
1
