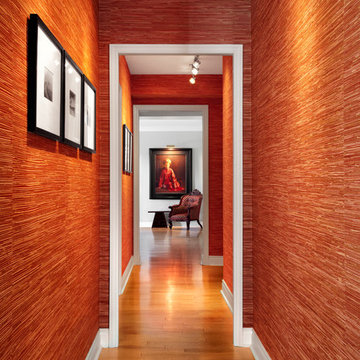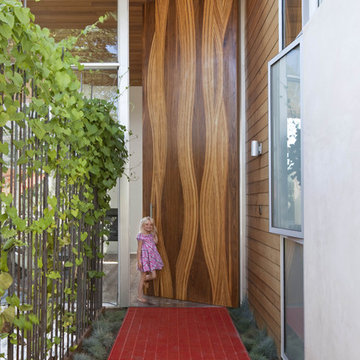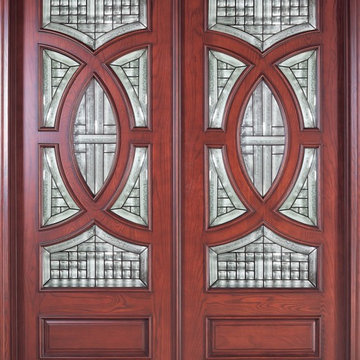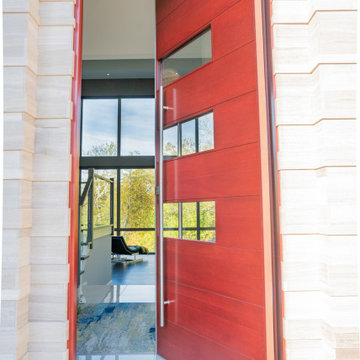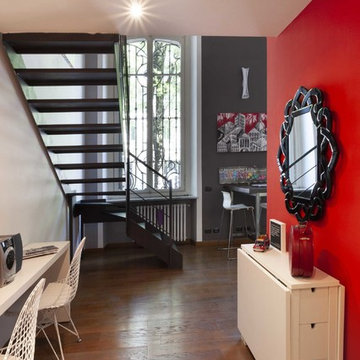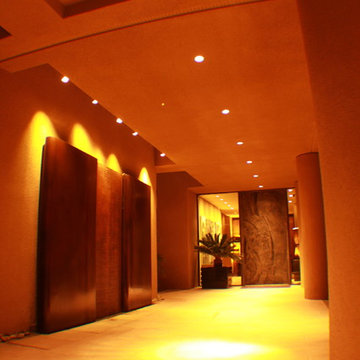巨大な赤い玄関の写真

Here is an architecturally built house from the early 1970's which was brought into the new century during this complete home remodel by opening up the main living space with two small additions off the back of the house creating a seamless exterior wall, dropping the floor to one level throughout, exposing the post an beam supports, creating main level on-suite, den/office space, refurbishing the existing powder room, adding a butlers pantry, creating an over sized kitchen with 17' island, refurbishing the existing bedrooms and creating a new master bedroom floor plan with walk in closet, adding an upstairs bonus room off an existing porch, remodeling the existing guest bathroom, and creating an in-law suite out of the existing workshop and garden tool room.
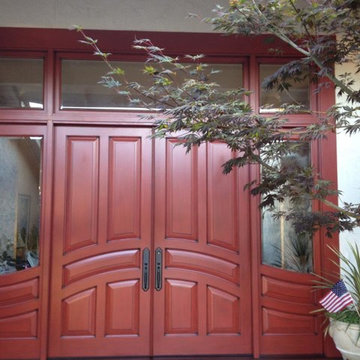
Double doors with sidelights and transom, exterior finish shown is Cranberry and interior side is Tobacco.
サンフランシスコにある巨大なトランジショナルスタイルのおしゃれな玄関ドア (白い壁、赤いドア) の写真
サンフランシスコにある巨大なトランジショナルスタイルのおしゃれな玄関ドア (白い壁、赤いドア) の写真
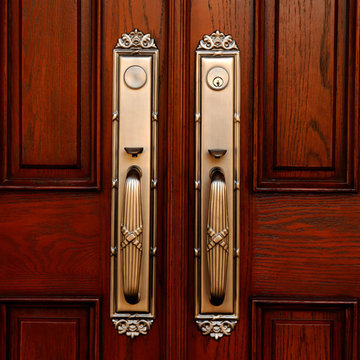
Class styled Jeld-Wen Double doors with double side lights. 98"x81" size model A-401 fiberglass doors with half moon glass top lite. C glass design with patina caming. Factory stained Antiqued Chappo Finish on Oak grain.
Sidelites with half, C glass inserts. Emtek Imperial Pewter with Elan Lever. Door installed in Irvine, CA home.
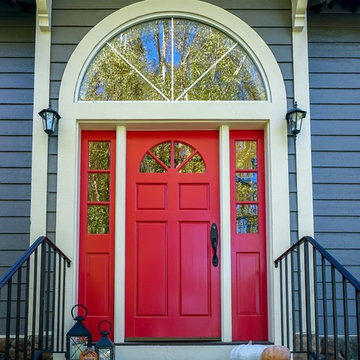
Grand entrance with beautiful red door and semi-circle picture window at 5 Savanna Ct., Novato. Home Staging by Wayka & Gina Bartolacelli. Photography by Michael McInerney.

We had so much fun decorating this space. No detail was too small for Nicole and she understood it would not be completed with every detail for a couple of years, but also that taking her time to fill her home with items of quality that reflected her taste and her families needs were the most important issues. As you can see, her family has settled in.
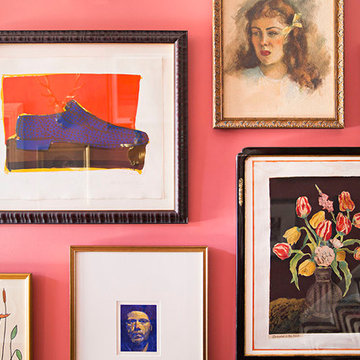
Coral walls, a graphic stair runner and a quirky gallery wall makes a bold hello in this home's entry.
Summer Thornton Design, Inc.
シカゴにある高級な巨大なエクレクティックスタイルのおしゃれな玄関ロビー (ピンクの壁、濃色無垢フローリング、濃色木目調のドア) の写真
シカゴにある高級な巨大なエクレクティックスタイルのおしゃれな玄関ロビー (ピンクの壁、濃色無垢フローリング、濃色木目調のドア) の写真
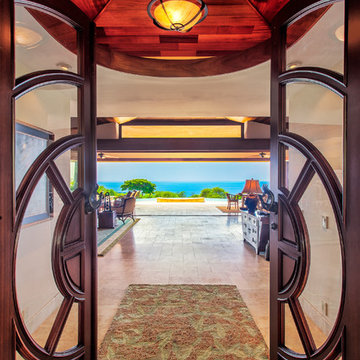
Custom double entry doors made from glass and Sepel wood with handmade handles that resemble Buddha hands.
ハワイにあるラグジュアリーな巨大なトロピカルスタイルのおしゃれな玄関ドア (ベージュの壁、トラバーチンの床、濃色木目調のドア) の写真
ハワイにあるラグジュアリーな巨大なトロピカルスタイルのおしゃれな玄関ドア (ベージュの壁、トラバーチンの床、濃色木目調のドア) の写真
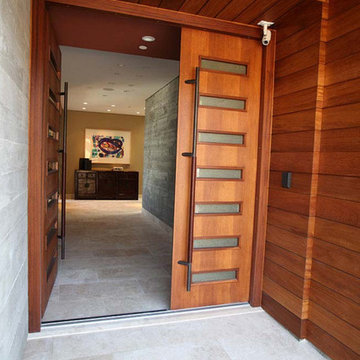
This home features concrete interior and exterior walls, giving it a chic modern look. The Interior concrete walls were given a wood texture giving it a one of a kind look.
We are responsible for all concrete work seen. This includes the entire concrete structure of the home, including the interior walls, stairs and fire places. We are also responsible for the structural concrete and the installation of custom concrete caissons into bed rock to ensure a solid foundation as this home sits over the water. All interior furnishing was done by a professional after we completed the construction of the home.
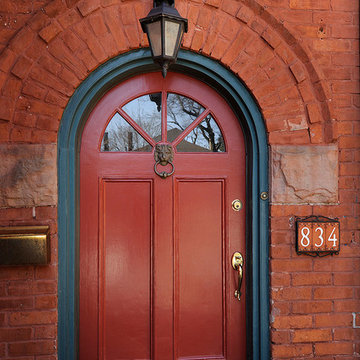
copyright 2014 ColourWorks Painting Design - Toronto, Ontario, Canada
トロントにある高級な巨大なヴィクトリアン調のおしゃれな玄関ドア (赤いドア) の写真
トロントにある高級な巨大なヴィクトリアン調のおしゃれな玄関ドア (赤いドア) の写真
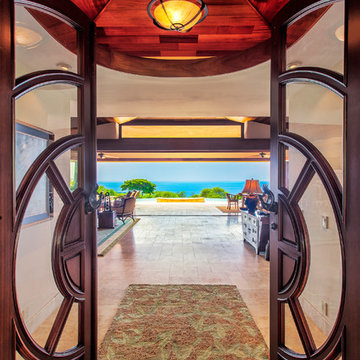
Custom main double entry doors to residence with vintage Buddha hands used for door hardware in bronze.
ハワイにあるラグジュアリーな巨大なトロピカルスタイルのおしゃれな玄関ドア (ベージュの壁、トラバーチンの床、木目調のドア) の写真
ハワイにあるラグジュアリーな巨大なトロピカルスタイルのおしゃれな玄関ドア (ベージュの壁、トラバーチンの床、木目調のドア) の写真
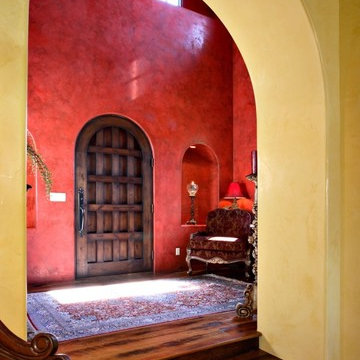
Dark wood, deep colors and velvety furniture is complemented with bold wall colors and natural lighting seeping into the foyer creating a welcoming and warm feel.
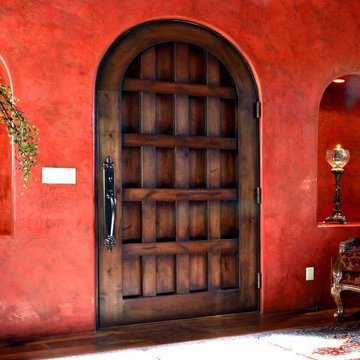
Vibrant colors seduce the eye. Rich interior décor showcases deeply-rooted Mediterranean influences.
フェニックスにある巨大な地中海スタイルのおしゃれな玄関ロビー (赤い壁、濃色無垢フローリング) の写真
フェニックスにある巨大な地中海スタイルのおしゃれな玄関ロビー (赤い壁、濃色無垢フローリング) の写真
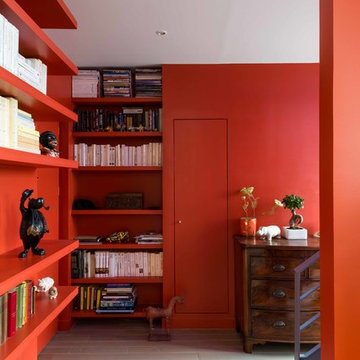
Ce grand volume lumineux est accentué par le choix des coloris blanc et gris.
L'espace de l'entrée est délimité par une couleur chaude rouge-ornge, qui contraste avec l'espace de réception blanc pur aux accents gris métalliques.
Un espace épuré et lumineux
L'agencement de la pièce a été réfléchi pour être épuré et lumineux.
Le mur de rangement intégré permet l'organisation de la pièce à vivre tout en camouflant visuellement les éléments du quotidien.
Cette composition de rangements intégrés cachent la télévision et la plupart des électroménagers.
L'intégration de la cheminée à combustion éthanol ponctue l'ensemble et donne un point focal au salon double-hauteur, surplombé par le lustre aux pétales de porcelaines.
L'îlot central sert au rangement et comme table
Le pied de cette table intègre du rangement. Le débord du plan de travail est suffisant pour permettre à la famille de se retrouver assis lors des repas et peut être aggrandi lors des repas à plusieurs.
Les détails techniques permet un usage confortable de l'espace. Le choix des modules de rangements coulissants permet un rangement optimal et aisé. La motorisation des caissons hauts facilite l'accès au contenu. Le volume derrière les plinthes a été optimisé en y intégrant une unité d'aspiration servant au nettoyage quotidien ainsi qu'un escabeau.
Ce projet a été conçu, fabriqué et posé par MS Ebénisterie
Crédits photos: Christophe Rouffio et Celine Hassen
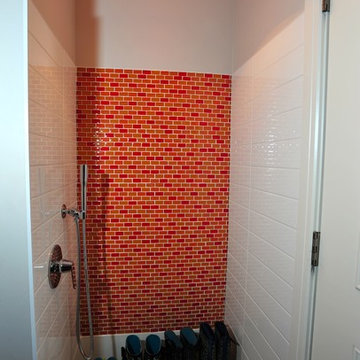
This dog shower, located by the back deck door, with clean, white subway tile and a cheerful orange glass back wall is a welcoming and excellent place to rinse off dirty boots after a day out. Molly likes it too. Photographer: Michael Conner
巨大な赤い玄関の写真
1
