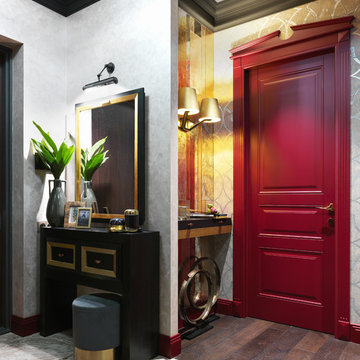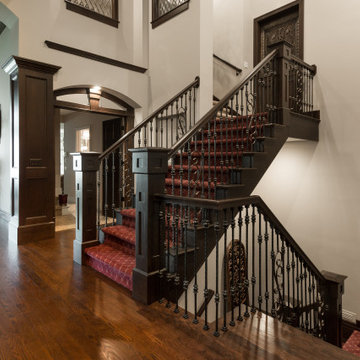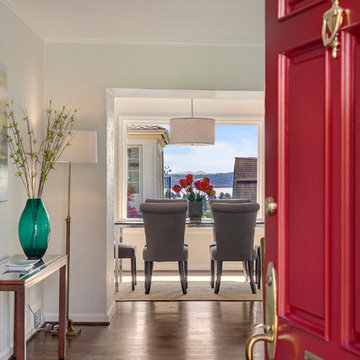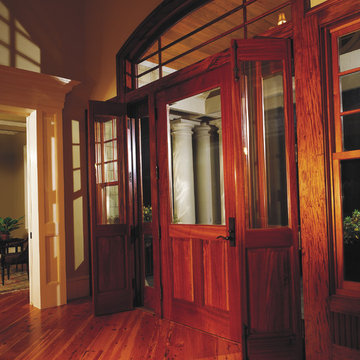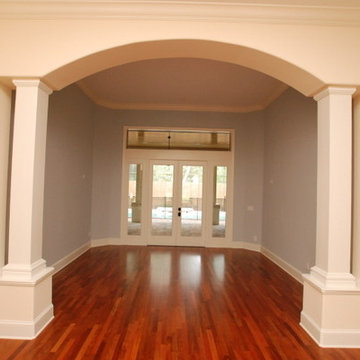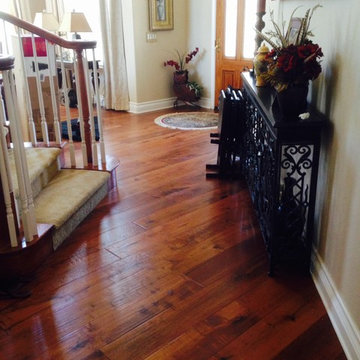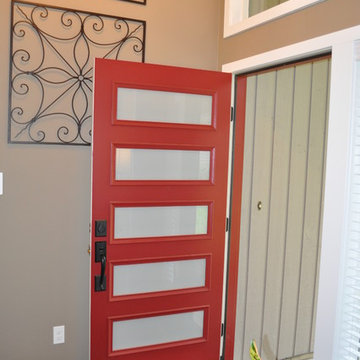赤い玄関 (濃色無垢フローリング、ベージュの壁、グレーの壁、緑の壁) の写真
絞り込み:
資材コスト
並び替え:今日の人気順
写真 1〜18 枚目(全 18 枚)
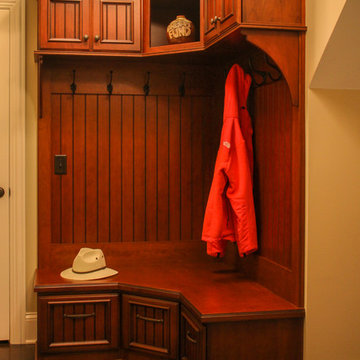
What started as a kitchen remodeling project turned into a large interior renovation of the entire first floor of the home. As design got underway for a new kitchen, the homeowners quickly decided to update the entire first floor to match the new open kitchen.
The kitchen was updated with new appliances, countertops, and Fieldstone cabinetry. Fieldstone Cabinetry was also added in the laundry room to allow for more storage space and a place to drop coats and shoes.
The dining room was redecorated with wainscoting and a chandelier. The powder room was updated and the main staircase received a makeover as well. The living room fireplace surround was changed from brick to stone for a more elegant look.
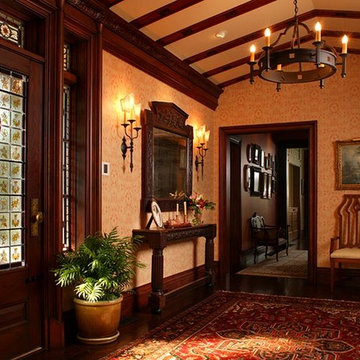
Stained and glazed quatersawn oak gives an authentic feeling to this Tudor foyer. David Dietrich Photographer
他の地域にある高級な中くらいなトラディショナルスタイルのおしゃれな玄関ロビー (ベージュの壁、濃色無垢フローリング、濃色木目調のドア) の写真
他の地域にある高級な中くらいなトラディショナルスタイルのおしゃれな玄関ロビー (ベージュの壁、濃色無垢フローリング、濃色木目調のドア) の写真
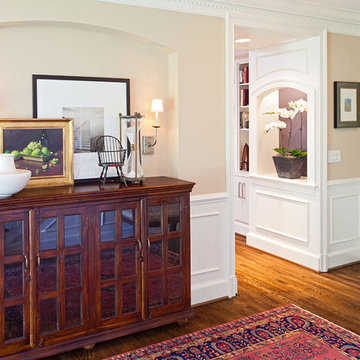
New niche with sconces in reconfigured foyer
ワシントンD.C.にあるコンテンポラリースタイルのおしゃれな玄関ニッチ (ベージュの壁、濃色無垢フローリング) の写真
ワシントンD.C.にあるコンテンポラリースタイルのおしゃれな玄関ニッチ (ベージュの壁、濃色無垢フローリング) の写真
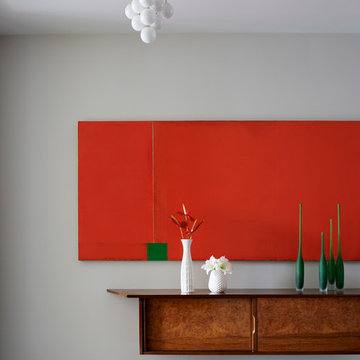
Interior Design by Davis Raines Design
ニューヨークにあるコンテンポラリースタイルのおしゃれな玄関 (グレーの壁、濃色無垢フローリング、グレーの床) の写真
ニューヨークにあるコンテンポラリースタイルのおしゃれな玄関 (グレーの壁、濃色無垢フローリング、グレーの床) の写真
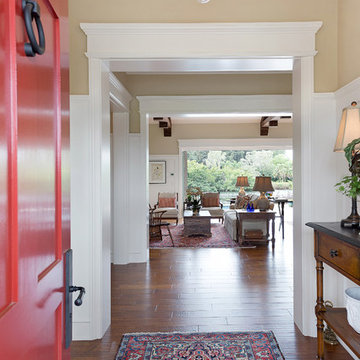
Siesta Key Low country entry doorway featuring foyer into the living room which opens right up to the pool area and waterfront.
This is a very well detailed custom home on a smaller scale, measuring only 3,000 sf under a/c. Every element of the home was designed by some of Sarasota's top architects, landscape architects and interior designers. One of the highlighted features are the true cypress timber beams that span the great room. These are not faux box beams but true timbers. Another awesome design feature is the outdoor living room boasting 20' pitched ceilings and a 37' tall chimney made of true boulders stacked over the course of 1 month.
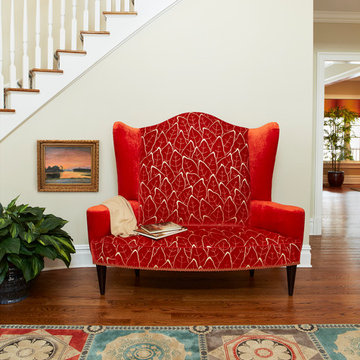
In the large entry, we used a tall settee in a bright silk cut velvet to bring warmth and texture to the area. The entry rug with classical pattern and sophisticated colors, brings structure and balance. The stair runner was custom designed using the pattern in the rug to carry the effect to the second floor.
Sheri Manson, photographer sheri@sherimanson.com
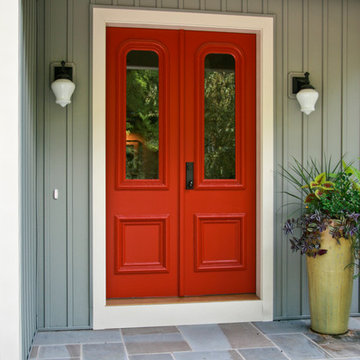
Visbeen Architects’ remodel of this lakefront home makes it easy to forget its recent past as an outdated structure in need of a major update. What was once a low-profile 1980’s ranch has been transformed into a three-story cottage with more than enough character to go around.
Street-facing dormers and a quaint garage entrance welcome visitors into the updated interior, which features beautiful custom woodwork and built-ins throughout. In addition to drastic improvements in every existing room, a brand new master suite was added to the space above the garage, providing a private and luxurious retreat for homeowners. A home office, full bath, laundry facilities, a walk-in closet, and a spacious bedroom and sitting area complete this upstairs haven.
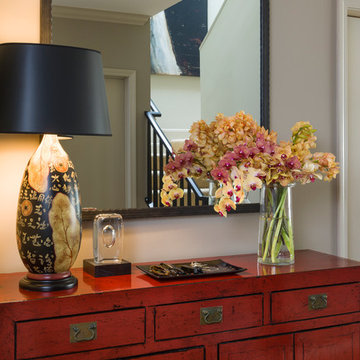
The red lacquered tansu cabinet in the entry hall sets the tone for the main floor's color palette.
Photography: E. Andrew McKinney
サンフランシスコにあるコンテンポラリースタイルのおしゃれな玄関ロビー (グレーの壁、濃色無垢フローリング、グレーのドア) の写真
サンフランシスコにあるコンテンポラリースタイルのおしゃれな玄関ロビー (グレーの壁、濃色無垢フローリング、グレーのドア) の写真
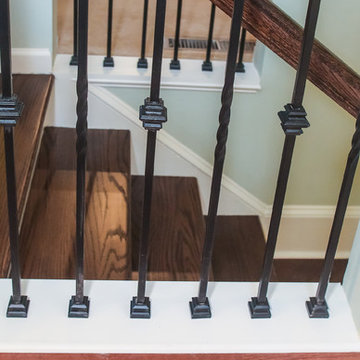
Open stairwell entry to basement
アトランタにある中くらいなコンテンポラリースタイルのおしゃれな玄関ロビー (緑の壁、濃色無垢フローリング、赤い床) の写真
アトランタにある中くらいなコンテンポラリースタイルのおしゃれな玄関ロビー (緑の壁、濃色無垢フローリング、赤い床) の写真
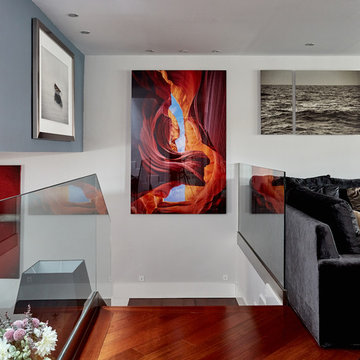
Foto: Carla Capdevila Baquero
マドリードにある広いモダンスタイルのおしゃれな玄関ホール (グレーの壁、濃色無垢フローリング、白いドア) の写真
マドリードにある広いモダンスタイルのおしゃれな玄関ホール (グレーの壁、濃色無垢フローリング、白いドア) の写真
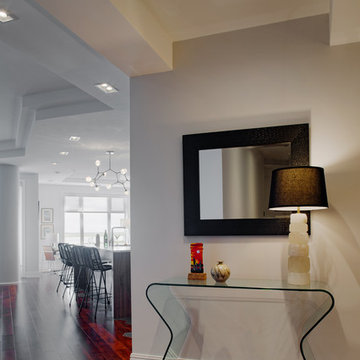
Foyer after the arches that enclosed the entryway were removed, giving room for ample views and light.
他の地域にあるラグジュアリーな広いモダンスタイルのおしゃれな玄関ロビー (グレーの壁、濃色無垢フローリング、グレーのドア、赤い床) の写真
他の地域にあるラグジュアリーな広いモダンスタイルのおしゃれな玄関ロビー (グレーの壁、濃色無垢フローリング、グレーのドア、赤い床) の写真
赤い玄関 (濃色無垢フローリング、ベージュの壁、グレーの壁、緑の壁) の写真
1
