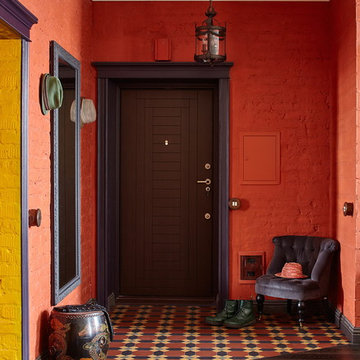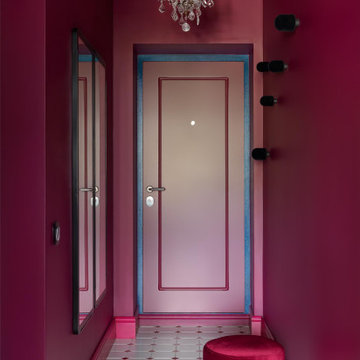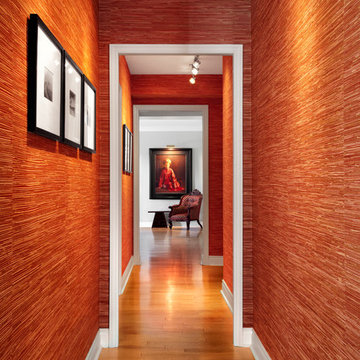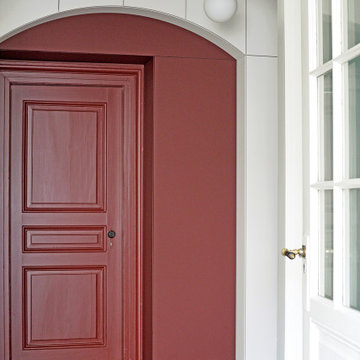赤い玄関 (セラミックタイルの床、淡色無垢フローリング、磁器タイルの床) の写真
絞り込み:
資材コスト
並び替え:今日の人気順
写真 1〜20 枚目(全 230 枚)
1/5
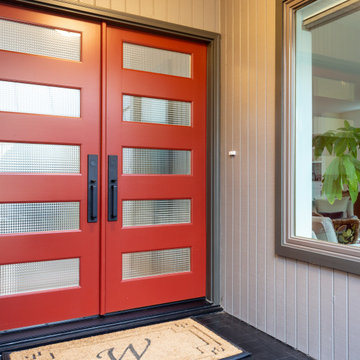
Custom double red doors with spaced window panels.
ポートランドにあるミッドセンチュリースタイルのおしゃれな玄関ドア (白い壁、セラミックタイルの床、赤いドア、黒い床) の写真
ポートランドにあるミッドセンチュリースタイルのおしゃれな玄関ドア (白い壁、セラミックタイルの床、赤いドア、黒い床) の写真
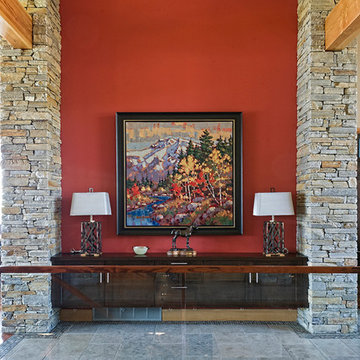
Photos : Crocodile Creative
Builder/Developer : Quiniscoe Homes
バンクーバーにある高級な中くらいなラスティックスタイルのおしゃれな玄関ロビー (赤い壁、磁器タイルの床、淡色木目調のドア、グレーの床) の写真
バンクーバーにある高級な中くらいなラスティックスタイルのおしゃれな玄関ロビー (赤い壁、磁器タイルの床、淡色木目調のドア、グレーの床) の写真
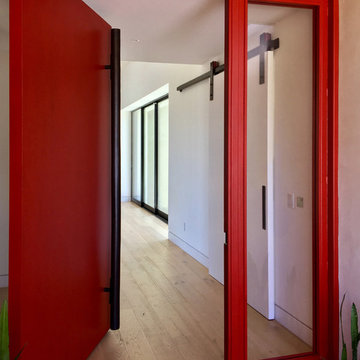
Modern Red Steel Pivot Door and Barn Door Hardware designed and built by NOEdesignCo. for MAIDEN
広いモダンスタイルのおしゃれな玄関ドア (白い壁、淡色無垢フローリング、赤いドア、ベージュの床) の写真
広いモダンスタイルのおしゃれな玄関ドア (白い壁、淡色無垢フローリング、赤いドア、ベージュの床) の写真
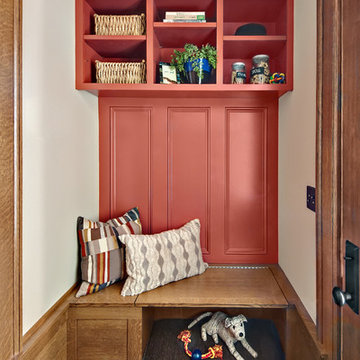
Mudroom featuring a pet station, cubbies, and bench seating.
ミネアポリスにあるお手頃価格の小さなトラディショナルスタイルのおしゃれなマッドルーム (ベージュの壁、磁器タイルの床) の写真
ミネアポリスにあるお手頃価格の小さなトラディショナルスタイルのおしゃれなマッドルーム (ベージュの壁、磁器タイルの床) の写真
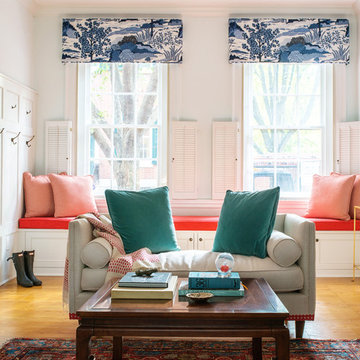
photo: Andrea Cipriani Mecchi
design: Michele Plachter
フィラデルフィアにあるトランジショナルスタイルのおしゃれなマッドルーム (白い壁、淡色無垢フローリング、茶色い床) の写真
フィラデルフィアにあるトランジショナルスタイルのおしゃれなマッドルーム (白い壁、淡色無垢フローリング、茶色い床) の写真
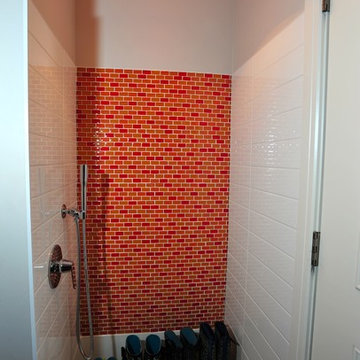
This dog shower, located by the back deck door, with clean, white subway tile and a cheerful orange glass back wall is a welcoming and excellent place to rinse off dirty boots after a day out. Molly likes it too. Photographer: Michael Conner
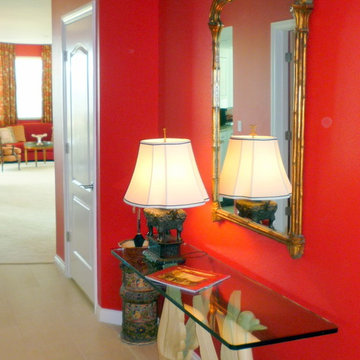
Another angle of the foyer showing the antique mirror. Mirrors enlarge a space and add light and sparkle. Photo by Robin Lechner Designs
マイアミにある低価格の中くらいなエクレクティックスタイルのおしゃれな玄関ロビー (赤い壁、磁器タイルの床、白いドア) の写真
マイアミにある低価格の中くらいなエクレクティックスタイルのおしゃれな玄関ロビー (赤い壁、磁器タイルの床、白いドア) の写真
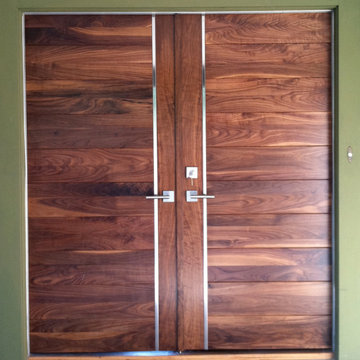
Walnut V Grooved Panels with Stainless Strip
ソルトレイクシティにあるお手頃価格の広いコンテンポラリースタイルのおしゃれな玄関ドア (緑の壁、淡色無垢フローリング、木目調のドア) の写真
ソルトレイクシティにあるお手頃価格の広いコンテンポラリースタイルのおしゃれな玄関ドア (緑の壁、淡色無垢フローリング、木目調のドア) の写真

Here is an architecturally built house from the early 1970's which was brought into the new century during this complete home remodel by opening up the main living space with two small additions off the back of the house creating a seamless exterior wall, dropping the floor to one level throughout, exposing the post an beam supports, creating main level on-suite, den/office space, refurbishing the existing powder room, adding a butlers pantry, creating an over sized kitchen with 17' island, refurbishing the existing bedrooms and creating a new master bedroom floor plan with walk in closet, adding an upstairs bonus room off an existing porch, remodeling the existing guest bathroom, and creating an in-law suite out of the existing workshop and garden tool room.

A long mudroom, with glass doors at either end, connects the new formal entry hall and the informal back hall to the kitchen.
ニューヨークにあるお手頃価格の広いコンテンポラリースタイルのおしゃれな玄関 (白い壁、磁器タイルの床、青いドア、グレーの床) の写真
ニューヨークにあるお手頃価格の広いコンテンポラリースタイルのおしゃれな玄関 (白い壁、磁器タイルの床、青いドア、グレーの床) の写真
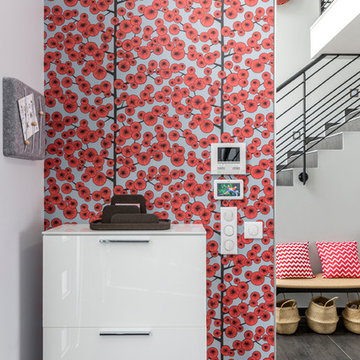
Décoration et aménagement d'une jolie entrée et la montée d'escalier
Photographe : Olivier Hallot
ボルドーにある高級な広いモダンスタイルのおしゃれな玄関ロビー (グレーの壁、セラミックタイルの床) の写真
ボルドーにある高級な広いモダンスタイルのおしゃれな玄関ロビー (グレーの壁、セラミックタイルの床) の写真

Here is an architecturally built house from the early 1970's which was brought into the new century during this complete home remodel by opening up the main living space with two small additions off the back of the house creating a seamless exterior wall, dropping the floor to one level throughout, exposing the post an beam supports, creating main level on-suite, den/office space, refurbishing the existing powder room, adding a butlers pantry, creating an over sized kitchen with 17' island, refurbishing the existing bedrooms and creating a new master bedroom floor plan with walk in closet, adding an upstairs bonus room off an existing porch, remodeling the existing guest bathroom, and creating an in-law suite out of the existing workshop and garden tool room.
赤い玄関 (セラミックタイルの床、淡色無垢フローリング、磁器タイルの床) の写真
1
