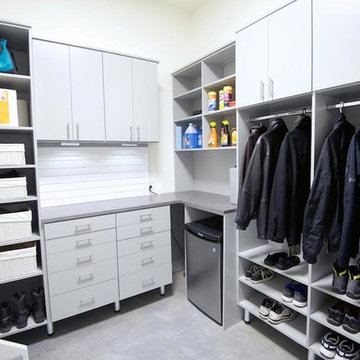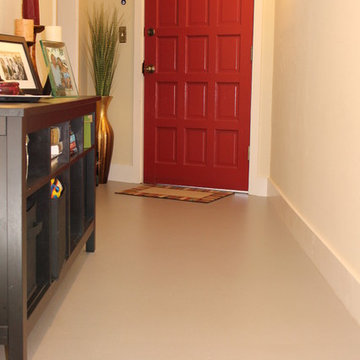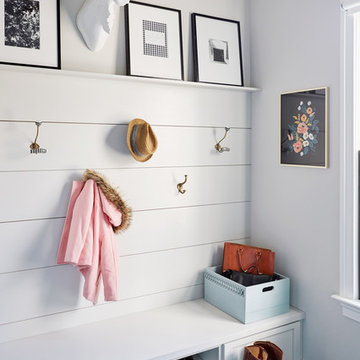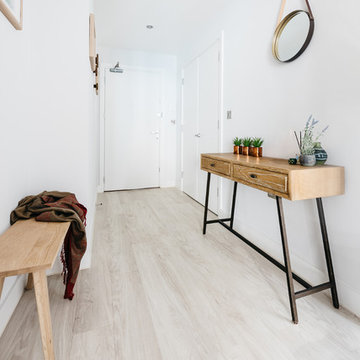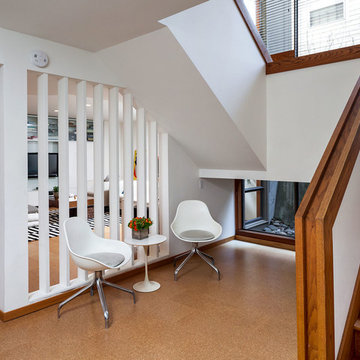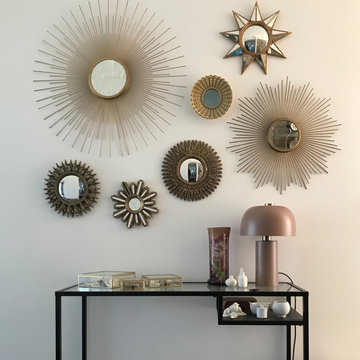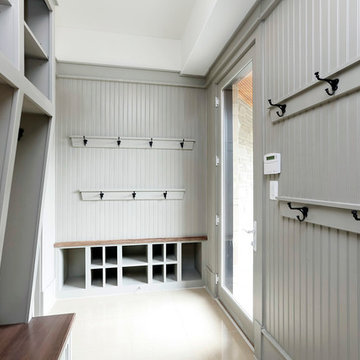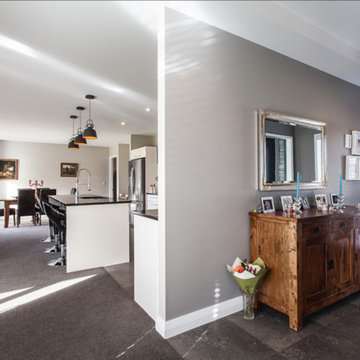赤い、白い玄関 (コルクフローリング、リノリウムの床) の写真
絞り込み:
資材コスト
並び替え:今日の人気順
写真 1〜20 枚目(全 67 枚)
1/5
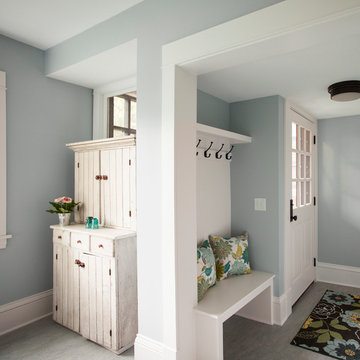
A clerestory window uncovered and restored during construction, and serves as a perfect recess for a family jelly cupboard. Non-original cabinets renovated to allow for bench and coat hooks next to the back entry door.
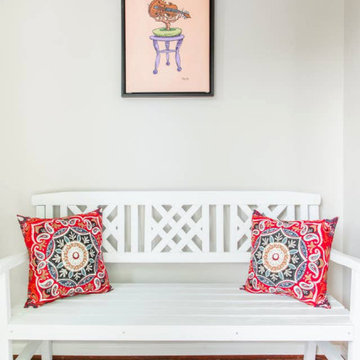
Interior Designer: MOTIV Interiors LLC
Photography: Laura Rockett Photography
Design Challenge: MOTIV Interiors created this colorful yet relaxing retreat - a space for guests to unwind and recharge after a long day of exploring Nashville! Luxury, comfort, and functionality merge in this AirBNB project we completed in just 2 short weeks. Navigating a tight budget, we supplemented the homeowner’s existing personal items and local artwork with great finds from facebook marketplace, vintage + antique shops, and the local salvage yard. The result: a collected look that’s true to Nashville and vacation ready!
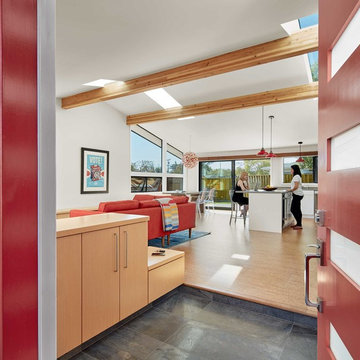
The entryway to the home provides optimal, built in storage options and a welcoming view of the living and kitchen areas.
Cesar Rubio Photography
サンフランシスコにあるモダンスタイルのおしゃれな玄関 (コルクフローリング、赤いドア、茶色い床) の写真
サンフランシスコにあるモダンスタイルのおしゃれな玄関 (コルクフローリング、赤いドア、茶色い床) の写真
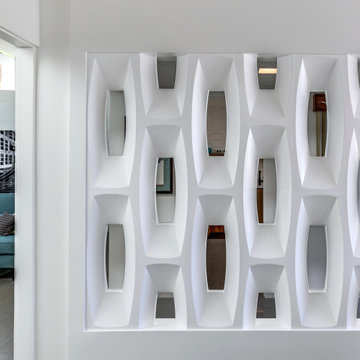
Inspired by the lobby of the iconic Riviera Hotel lobby in Palm Springs, the wall was removed and replaced with a screen block wall that creates a sense of connection to the rest of the house, while still defining the den area.
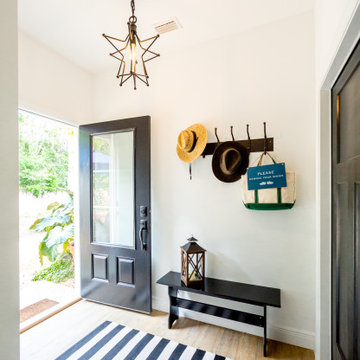
Custom entry with built in storage.
お手頃価格の中くらいなカントリー風のおしゃれな玄関ロビー (白い壁、コルクフローリング、黒いドア、茶色い床) の写真
お手頃価格の中くらいなカントリー風のおしゃれな玄関ロビー (白い壁、コルクフローリング、黒いドア、茶色い床) の写真
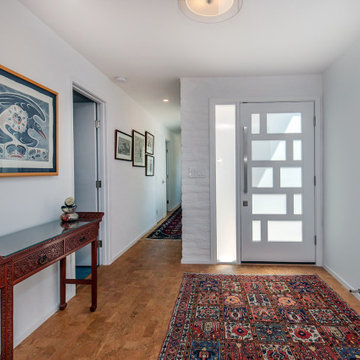
The frosted glass of the door and sidelight lets a soft light into the Entry. Originally there was an opening to the Kitchen in the wall at the right, which was closed to create a sense of arrival in the Entry.
Cork flooring replaced the original Saltillo tile. The cork is more period appropriate for a MCM house, plus it has the added benefit of being a resilient flooring, which is easier on the feet and legs.
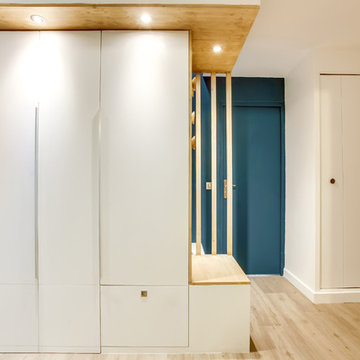
Création d'un meuble d'entrée sur mesure
Photographie : Marine Pinard Shoootin
パリにある高級な中くらいなコンテンポラリースタイルのおしゃれな玄関ロビー (青い壁、リノリウムの床) の写真
パリにある高級な中くらいなコンテンポラリースタイルのおしゃれな玄関ロビー (青い壁、リノリウムの床) の写真
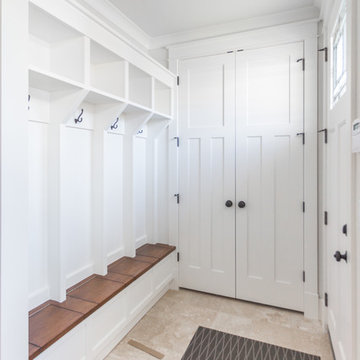
This modern custom home features an open-concept layout, large windows to let in natural light, and tons of storage space. The white walls and finishes contrast beautifully with the hardwood floors, stainless steel appliances in the kitchen, and natural stone fire place.
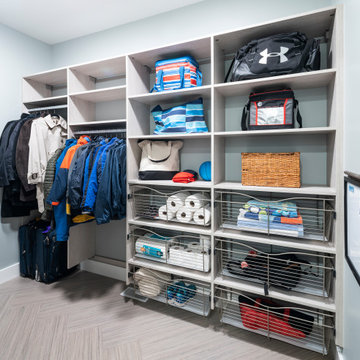
Built in shelving and drawers accommodate the kids and their various sports activities no matter what's in season. A Marmoleum tile floor is laid in a unique herringbone pattern to add interest. This home was custom built by Meadowlark Design+Build in Ann Arbor, Michigan. Photography by Joshua Caldwell. David Lubin Architect and Interiors by Acadia Hahlbrocht of Soft Surroundings.
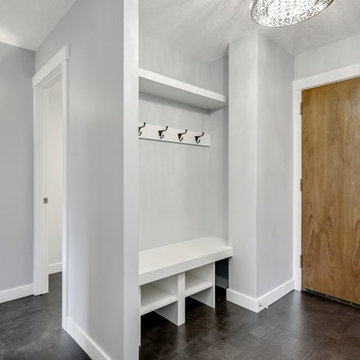
"The owner of this 700 square foot condo sought to completely remodel her home to better suit her needs. After completion, she now enjoys an updated kitchen including prep counter, art room, a bright sunny living room and full washroom remodel.
In the main entryway a recessed niche with coat hooks, bench and shoe storage welcomes you into this condo.
As an avid cook, this homeowner sought more functionality and counterspace with her kitchen makeover. All new Kitchenaid appliances were added. Quartzite countertops add a fresh look, while custom cabinetry adds sufficient storage. A marble mosaic backsplash and two-toned cabinetry add a classic feel to this kitchen.
In the main living area, new sliding doors onto the balcony, along with cork flooring and Benjamin Moore’s Silver Lining paint open the previously dark area. A new wall was added to give the homeowner a full pantry and art space. Custom barn doors were added to separate the art space from the living area.
In the master bedroom, an expansive walk-in closet was added. New flooring, paint, baseboards and chandelier make this the perfect area for relaxing.
To complete the en-suite remodel, everything was completely torn out. A combination tub/shower with custom mosaic wall niche and subway tile was installed. A new vanity with quartzite countertops finishes off this room.
The homeowner is pleased with the new layout and functionality of her home. The result of this remodel is a bright, welcoming condo that is both well-designed and beautiful. "
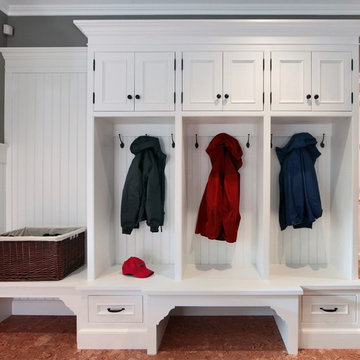
Mudroom with cork floor, custom cabinetry and personal cubbies.
他の地域にあるトラディショナルスタイルのおしゃれなマッドルーム (白い壁、コルクフローリング) の写真
他の地域にあるトラディショナルスタイルのおしゃれなマッドルーム (白い壁、コルクフローリング) の写真
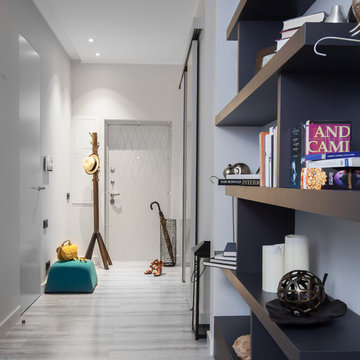
лаконичный интерьер в серых тонах
автор: Кульбида Татьяна LivingEasy
фото: Светлана Игнатенко
モスクワにあるお手頃価格の中くらいなコンテンポラリースタイルのおしゃれな玄関 (グレーの壁、コルクフローリング、グレーの床) の写真
モスクワにあるお手頃価格の中くらいなコンテンポラリースタイルのおしゃれな玄関 (グレーの壁、コルクフローリング、グレーの床) の写真
赤い、白い玄関 (コルクフローリング、リノリウムの床) の写真
1
