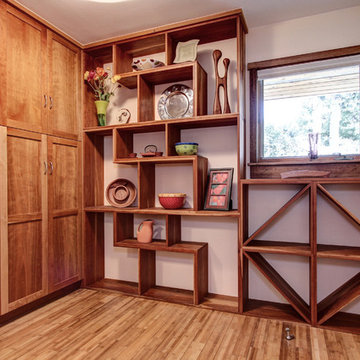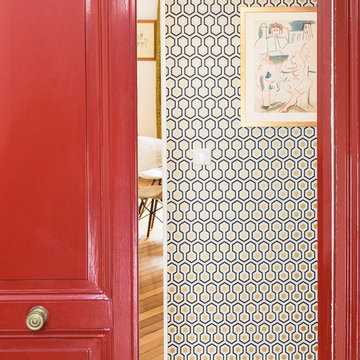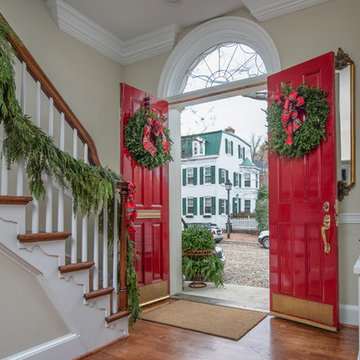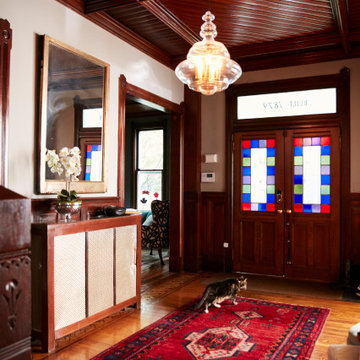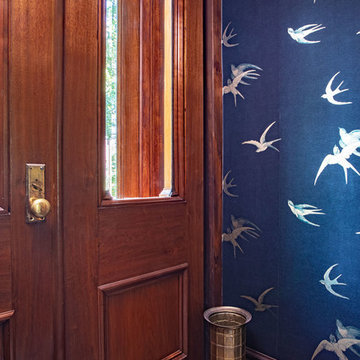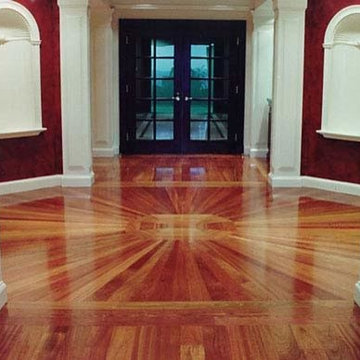両開きドア赤い、紫の玄関 (セラミックタイルの床、無垢フローリング) の写真
絞り込み:
資材コスト
並び替え:今日の人気順
写真 1〜20 枚目(全 39 枚)
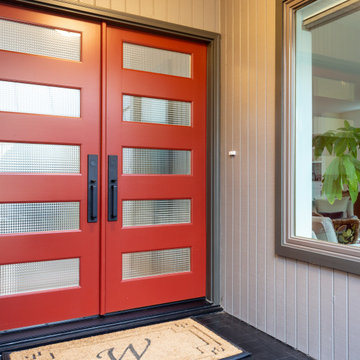
Custom double red doors with spaced window panels.
ポートランドにあるミッドセンチュリースタイルのおしゃれな玄関ドア (白い壁、セラミックタイルの床、赤いドア、黒い床) の写真
ポートランドにあるミッドセンチュリースタイルのおしゃれな玄関ドア (白い壁、セラミックタイルの床、赤いドア、黒い床) の写真
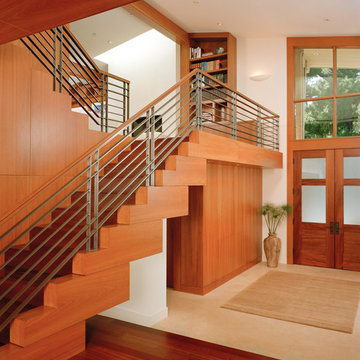
Limestone Entry showing beautiful architect designed stair and rail.
Mark Schwartz Photography
サンフランシスコにあるラグジュアリーな広いコンテンポラリースタイルのおしゃれな玄関ホール (無垢フローリング、ベージュの壁、木目調のドア) の写真
サンフランシスコにあるラグジュアリーな広いコンテンポラリースタイルのおしゃれな玄関ホール (無垢フローリング、ベージュの壁、木目調のドア) の写真
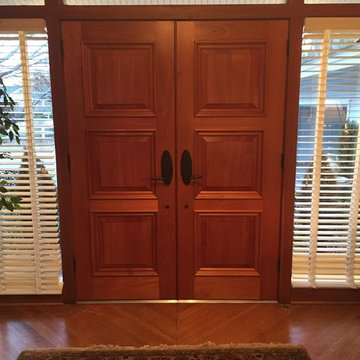
Solid mahogany entry doors detailed with three square raised panels. These modern french doors and sidelights are complete with a set of three transoms.
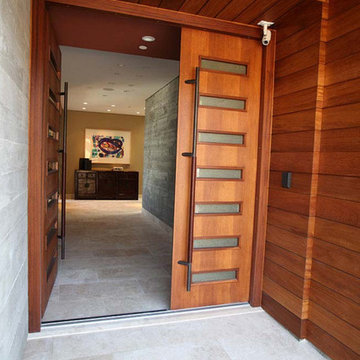
This home features concrete interior and exterior walls, giving it a chic modern look. The Interior concrete walls were given a wood texture giving it a one of a kind look.
We are responsible for all concrete work seen. This includes the entire concrete structure of the home, including the interior walls, stairs and fire places. We are also responsible for the structural concrete and the installation of custom concrete caissons into bed rock to ensure a solid foundation as this home sits over the water. All interior furnishing was done by a professional after we completed the construction of the home.
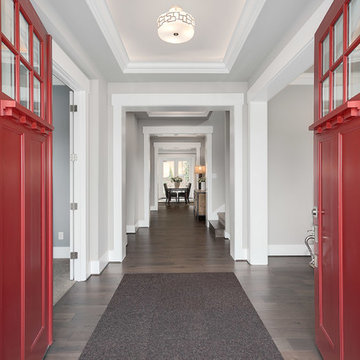
Open the bold red double doors to an extended hallway accented with beautiful tray lighting.
HD Estates
シアトルにある広いトラディショナルスタイルのおしゃれな玄関ロビー (グレーの壁、無垢フローリング、赤いドア、グレーの床) の写真
シアトルにある広いトラディショナルスタイルのおしゃれな玄関ロビー (グレーの壁、無垢フローリング、赤いドア、グレーの床) の写真
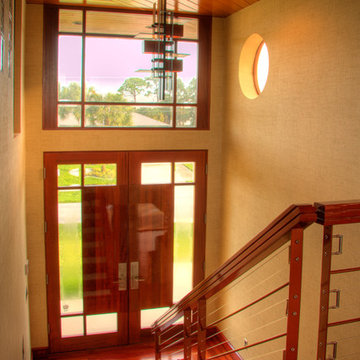
Center Point Photography
タンパにあるお手頃価格の中くらいなコンテンポラリースタイルのおしゃれな玄関ロビー (ベージュの壁、無垢フローリング、淡色木目調のドア、茶色い床) の写真
タンパにあるお手頃価格の中くらいなコンテンポラリースタイルのおしゃれな玄関ロビー (ベージュの壁、無垢フローリング、淡色木目調のドア、茶色い床) の写真
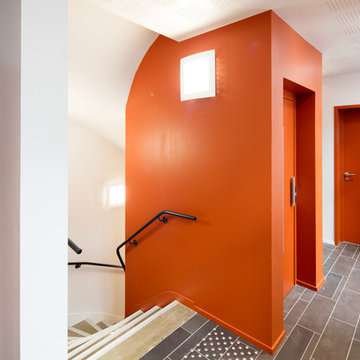
Espace commun avec ascenseur et cage peinte en orange contemporain pour contraste assuré dans une ancienne caserne du 19ème siècle réhabilitée en 40 logements urbains haut de gamme au cœur de Nantes.
Photos © STUDIO GRAND OUEST
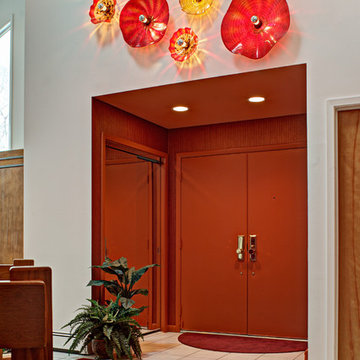
Wing Wong MemoriesTTL, LLC info@memoriesttl.com
ニューヨークにある広いコンテンポラリースタイルのおしゃれな玄関ドア (白い壁、セラミックタイルの床、オレンジのドア) の写真
ニューヨークにある広いコンテンポラリースタイルのおしゃれな玄関ドア (白い壁、セラミックタイルの床、オレンジのドア) の写真
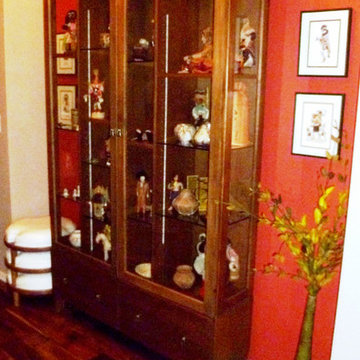
East wall a custom curio to house a delightful large vintage doll collection with additional storage below for the remaining dolls. The curio includes LED lighting. The client must have was that she could rotate her doll collection around with ease and change out to display remaining dolls which are stored below.
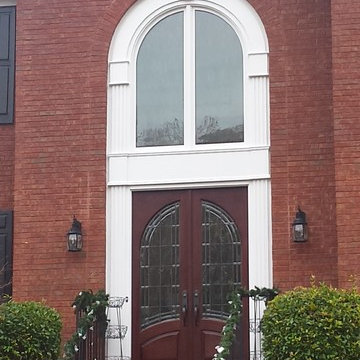
Two story custom window and door unit. Doors are 8' tall, solid mahogany french doors, with custom beveled and winter creek glass, leaded and triple insulated glass. Window is also winter creek patterned glass, placed in custom PVC jambs.
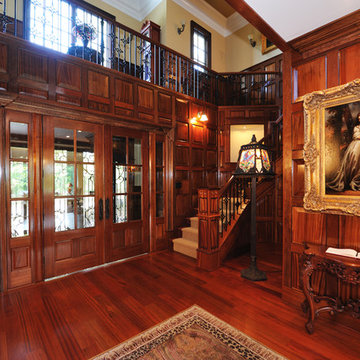
This home was designed for a general contractor and his wife. The contractor, retiring after years of experience in the building industry, had a vision of entertaining and family in mind. The home finished around 8,800 square feet. The exterior is stunningly grand covered with multicolored brick, large wrought iron entry fixtures, six bay garage and an over-sized double-entry iron and glass door. The back view, though striking as the front, also has a very warm, European feel.
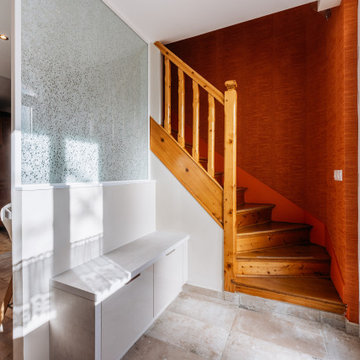
Tout le design pour permettre aussi l'intégration de l'ancien escalier plus chaleureux
パリにあるお手頃価格の中くらいなモダンスタイルのおしゃれな玄関ドア (白い壁、セラミックタイルの床、白いドア、ベージュの床) の写真
パリにあるお手頃価格の中くらいなモダンスタイルのおしゃれな玄関ドア (白い壁、セラミックタイルの床、白いドア、ベージュの床) の写真
両開きドア赤い、紫の玄関 (セラミックタイルの床、無垢フローリング) の写真
1
