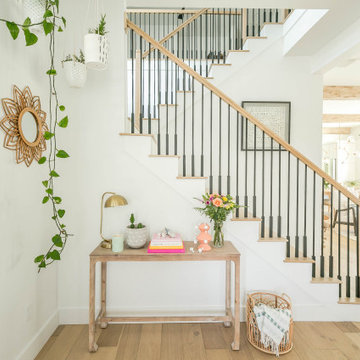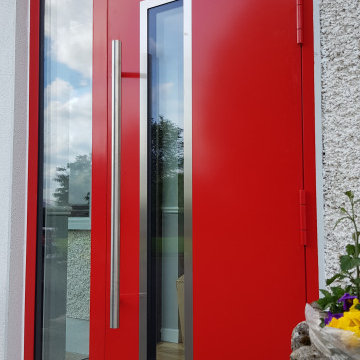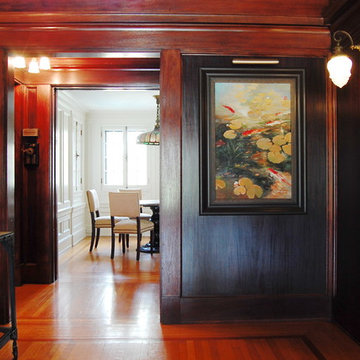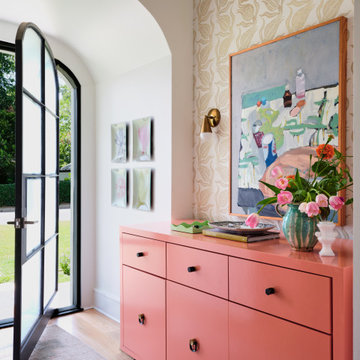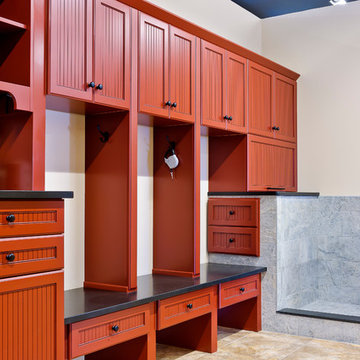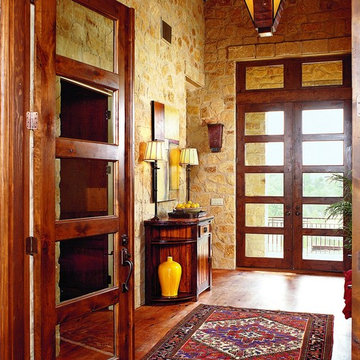赤い玄関の写真
絞り込み:
資材コスト
並び替え:今日の人気順
写真 1〜20 枚目(全 4,233 枚)
1/3

Here is an architecturally built house from the early 1970's which was brought into the new century during this complete home remodel by opening up the main living space with two small additions off the back of the house creating a seamless exterior wall, dropping the floor to one level throughout, exposing the post an beam supports, creating main level on-suite, den/office space, refurbishing the existing powder room, adding a butlers pantry, creating an over sized kitchen with 17' island, refurbishing the existing bedrooms and creating a new master bedroom floor plan with walk in closet, adding an upstairs bonus room off an existing porch, remodeling the existing guest bathroom, and creating an in-law suite out of the existing workshop and garden tool room.
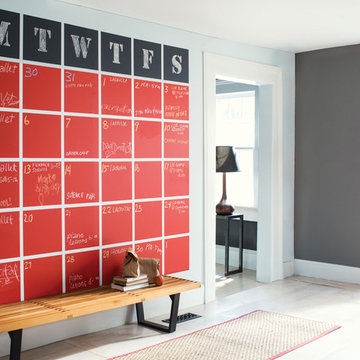
Chalkboard: Million Dollar Red 2003-10 & Wrought Iron 2124-10, ben Eggshell
Wall: Misty Gray 2124-60, Ben interior-Eggshell
Trim & Ceiling: Distant Gray 2124-70, Ben interior Flat & Semi gloss
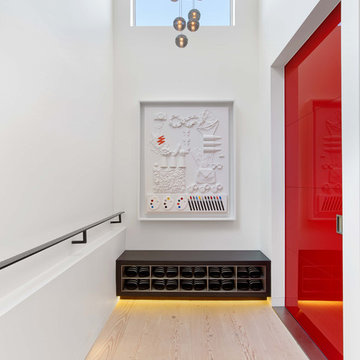
The first floor has the two-story entry with a red pivot door that was fabricated in Italy.
Photography by Eric Laignel.
サンフランシスコにあるコンテンポラリースタイルのおしゃれな玄関ホール (白い壁、淡色無垢フローリング、赤いドア、ベージュの床) の写真
サンフランシスコにあるコンテンポラリースタイルのおしゃれな玄関ホール (白い壁、淡色無垢フローリング、赤いドア、ベージュの床) の写真

Stylish brewery owners with airline miles that match George Clooney’s decided to hire Regan Baker Design to transform their beloved Duboce Park second home into an organic modern oasis reflecting their modern aesthetic and sustainable, green conscience lifestyle. From hops to floors, we worked extensively with our design savvy clients to provide a new footprint for their kitchen, dining and living room area, redesigned three bathrooms, reconfigured and designed the master suite, and replaced an existing spiral staircase with a new modern, steel staircase. We collaborated with an architect to expedite the permit process, as well as hired a structural engineer to help with the new loads from removing the stairs and load bearing walls in the kitchen and Master bedroom. We also used LED light fixtures, FSC certified cabinetry and low VOC paint finishes.
Regan Baker Design was responsible for the overall schematics, design development, construction documentation, construction administration, as well as the selection and procurement of all fixtures, cabinets, equipment, furniture,and accessories.
Key Contributors: Green Home Construction; Photography: Sarah Hebenstreit / Modern Kids Co.
In this photo:
We added a pop of color on the built-in bookshelf, and used CB2 space saving wall-racks for bikes as decor.

Color and functionality makes this added mudroom special. Photography by Pete Weigley
ニューヨークにあるコンテンポラリースタイルのおしゃれなマッドルーム (オレンジの壁、白いドア、グレーの床) の写真
ニューヨークにあるコンテンポラリースタイルのおしゃれなマッドルーム (オレンジの壁、白いドア、グレーの床) の写真
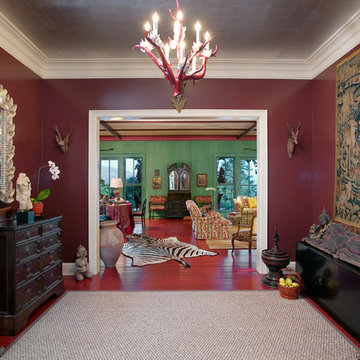
Entry and interior design.
サンタバーバラにあるエクレクティックスタイルのおしゃれな玄関ロビー (赤い壁) の写真
サンタバーバラにあるエクレクティックスタイルのおしゃれな玄関ロビー (赤い壁) の写真
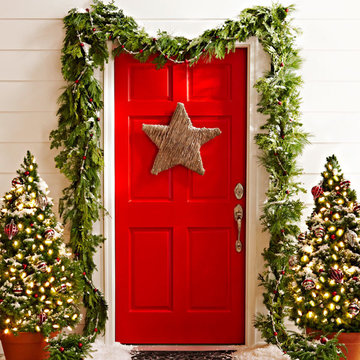
Deck out your front door for holiday guests with a rustic stars, lots of greenery from potted Christmas trees, and a bushy door-framing garland.
シャーロットにあるトラディショナルスタイルのおしゃれな玄関の写真
シャーロットにあるトラディショナルスタイルのおしゃれな玄関の写真

Custom mahogany double doors and hand cut stone for exterior masonry
combined with stained cedar shingles
ニューヨークにあるトラディショナルスタイルのおしゃれな玄関 (濃色木目調のドア) の写真
ニューヨークにあるトラディショナルスタイルのおしゃれな玄関 (濃色木目調のドア) の写真
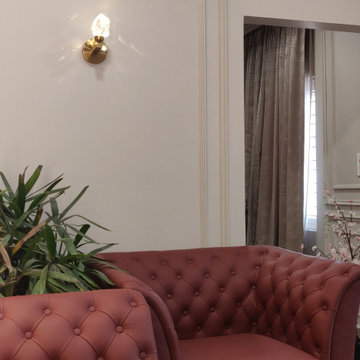
Home Tour- Vistas 222 by HOHM Editors | Luxury home interior design | Hyde
HOHM Editors presents you the dream home of Mr. Mallikarjuna rao and Mrs. Lakshmi, a 3BHK house in Sai Sukha Vistas, Green hills colony, Hyderabad. Have a look at some of the astounding features of the property.
Entryway - A Duco finished white storage unit with Weston half leather sofa (wine Italian leather) and crystal wall light (white diamond&gold) surrounded by plants offers a comfortable look.
Living Room- The TV unit quintessentially placed over grey Arabica italian marble opposite to a warm tan brown recliner sofa incorporated with velvet curtains, orient aero slim fans and steam beech wall beadings with custom carved corners. White diamond gold, Crystal light on the wall again grab attention here.
Pooja- Duco finished pooja unit incorporated with CNC design panel. The Crema Marfil Italian marble and a ceiling light adding an ingenious touch to the design. The plain refreshing saint gobain toughened glass door complementing the decor and bringing in a charming enchanting look.
Kitchen- Modular kitchen with hafele fittings. The white quartz countertop and overhead cabinets make this small kitchen quite spacious.
Bedrooms- The bronze shaded see-through sliding wardrobe creating an illusion of space in the room. Tri-color duco finished TV unit, luxury natural calico leather bed with hydraulic storage and hand carved marble stone cladding.
- Dark beige oak wooden flooring, tubes vertical upholstered headboard, labacha stainless steel powder coated handles giving it a smooth finish.
-steam beech wall beadings with custom carved corners, Amber glass hanging lights, sable toned sliding wardrobe, Leather upholstered bed with hydraulic storage.
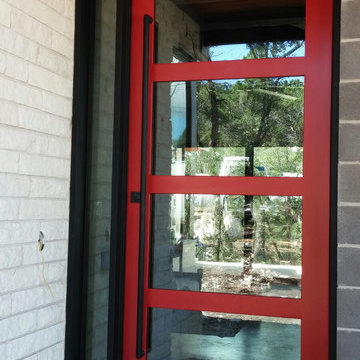
Iron Door - Pivot 3 Style with Sidelight By Porte, Color Red, Clear Glass, Door Pull.
オースティンにある中くらいなコンテンポラリースタイルのおしゃれな玄関ドア (白い壁、コンクリートの床、赤いドア) の写真
オースティンにある中くらいなコンテンポラリースタイルのおしゃれな玄関ドア (白い壁、コンクリートの床、赤いドア) の写真
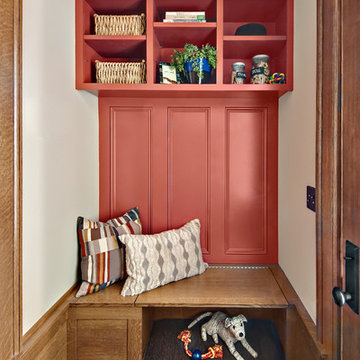
Our colorful and custom designed cabinetry is the focal point of this quaint back-entry mudroom in a historic home in Minneapolis. In the beginning our clients requested a mudroom that had a bench, storage, and that would possibly have a door that would shut so that their dog could stay in the room while they were running errands. When we showed them our plan to not only have a bench, but make it a useful flip-top with dog food in the left and a dog bed on the right they were incredibly excited. Why not make the most out of a custom piece of cabinetry?
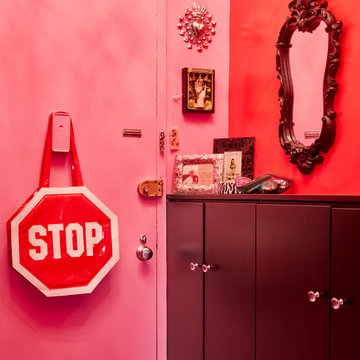
Stop! Do you have your phone, wallet, and keys?
Pink, purple, and gold adorn this gorgeous, NYC loft space located in the Easy Village. Every corner is a new playful area, featuring personal effects in ways that bring life to the space. Every nook tells the story of who you are, and makes you smile.
赤い玄関の写真
1

