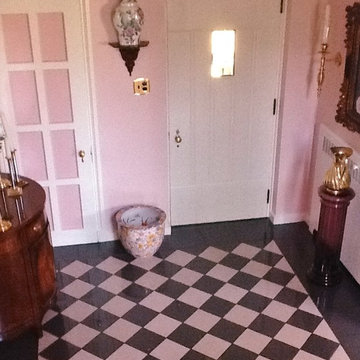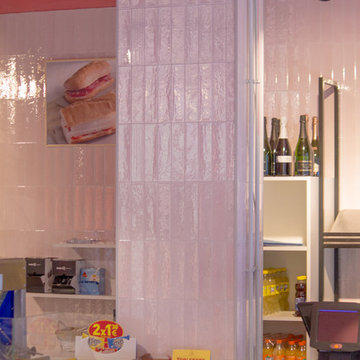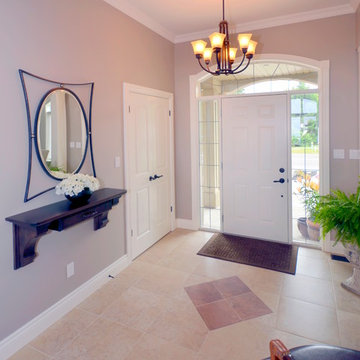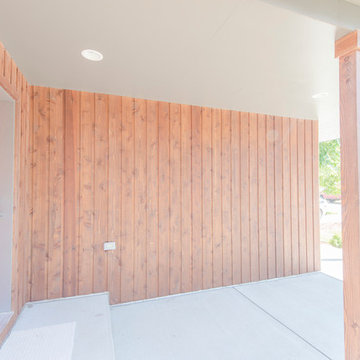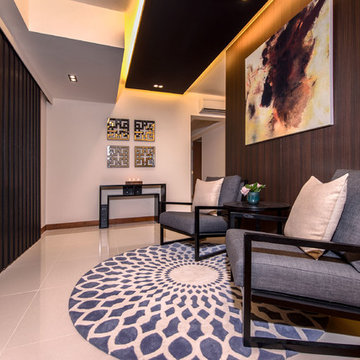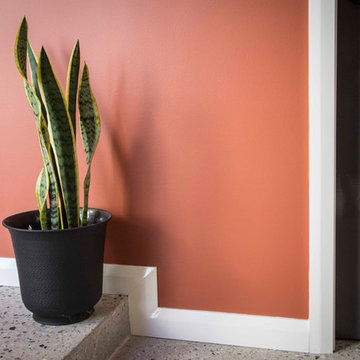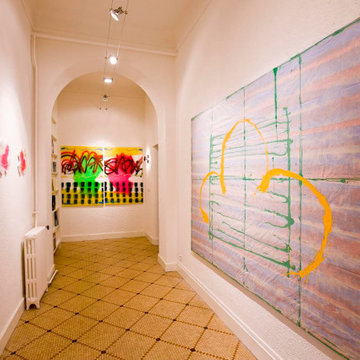ピンクの玄関 (セラミックタイルの床、コンクリートの床) の写真
絞り込み:
資材コスト
並び替え:今日の人気順
写真 1〜20 枚目(全 21 枚)
1/4

A vivid pink dutch door invites you in.
シャーロットにある高級な中くらいなビーチスタイルのおしゃれな玄関ドア (黒い壁、コンクリートの床、赤いドア、ベージュの床、塗装板張りの壁) の写真
シャーロットにある高級な中くらいなビーチスタイルのおしゃれな玄関ドア (黒い壁、コンクリートの床、赤いドア、ベージュの床、塗装板張りの壁) の写真
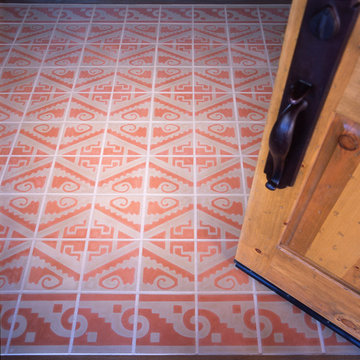
Aztec patterns enliven the entrance to a hacienda designed by Emily Henry Interiors.
アルバカーキにあるラグジュアリーな広いサンタフェスタイルのおしゃれな玄関ドア (ベージュの壁、コンクリートの床、木目調のドア) の写真
アルバカーキにあるラグジュアリーな広いサンタフェスタイルのおしゃれな玄関ドア (ベージュの壁、コンクリートの床、木目調のドア) の写真
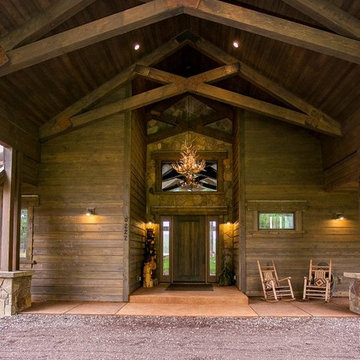
Custom built home.
他の地域にある高級な中くらいなトラディショナルスタイルのおしゃれな玄関ドア (茶色い壁、コンクリートの床、木目調のドア、オレンジの床) の写真
他の地域にある高級な中くらいなトラディショナルスタイルのおしゃれな玄関ドア (茶色い壁、コンクリートの床、木目調のドア、オレンジの床) の写真
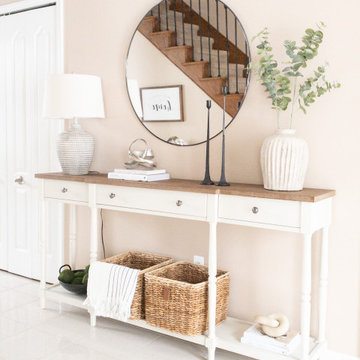
Transitional foyer console design incorporating various materials, such as metals, terra cotta, and rattan for warmth.
デトロイトにある中くらいなトランジショナルスタイルのおしゃれな玄関ロビー (グレーの壁、セラミックタイルの床、白い床) の写真
デトロイトにある中くらいなトランジショナルスタイルのおしゃれな玄関ロビー (グレーの壁、セラミックタイルの床、白い床) の写真
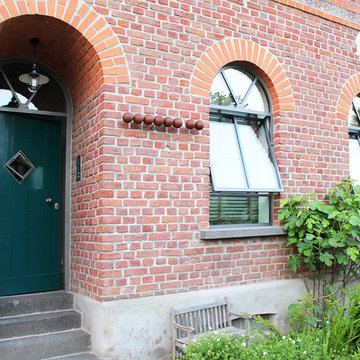
Außenansicht der vorher gezeigten Wohnzimmerfenster. Mit passender Haustür und und einer Hausnummer für fortgeschrittene: 6 rostige Kugeln + 2 rostige Kugeln ergibt Nummer 62.
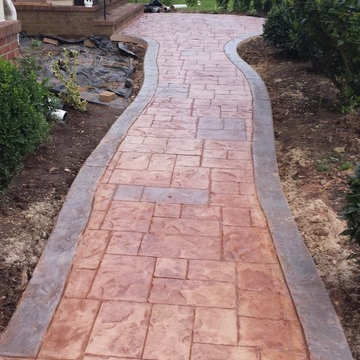
Beautifully stamped concrete walkway with a redish tint to compliment the red bricks on the house.
ワシントンD.C.にある中くらいなおしゃれな玄関 (コンクリートの床、マルチカラーの床) の写真
ワシントンD.C.にある中くらいなおしゃれな玄関 (コンクリートの床、マルチカラーの床) の写真
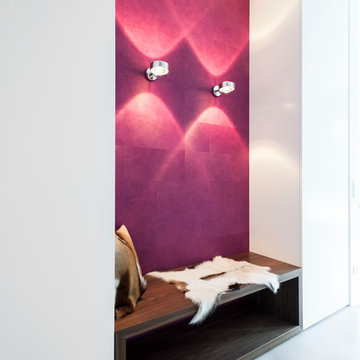
Fotograf: Martin Kreuzer
ミュンヘンにある中くらいなモダンスタイルのおしゃれな玄関 (紫の壁、コンクリートの床、グレーの床) の写真
ミュンヘンにある中くらいなモダンスタイルのおしゃれな玄関 (紫の壁、コンクリートの床、グレーの床) の写真
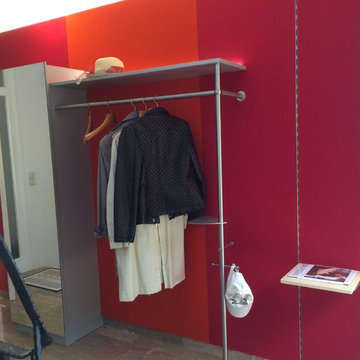
An einer Garderobe braucht man Platz für alles Mögliche: Taschen, Jacken, Hüte, Tücher…. Wir zeigen Dir die originellsten Garderoben mit denen Du einen Eyecatcher in Deiner Wohnung platzierst und Deine Sachen gut aufgehoben sind. So erkennt auch jeder Besuch sofort Deinen Sinn für gutes Design und hängt sich gerne an die Garderobe.
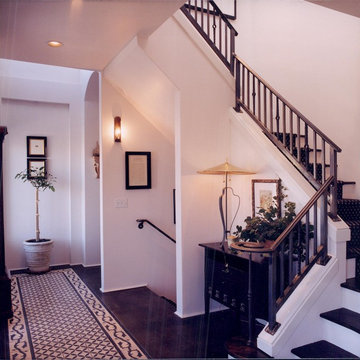
Entry staircase
ソルトレイクシティにある高級な中くらいなトランジショナルスタイルのおしゃれな玄関ロビー (白い壁、コンクリートの床、黒いドア) の写真
ソルトレイクシティにある高級な中くらいなトランジショナルスタイルのおしゃれな玄関ロビー (白い壁、コンクリートの床、黒いドア) の写真
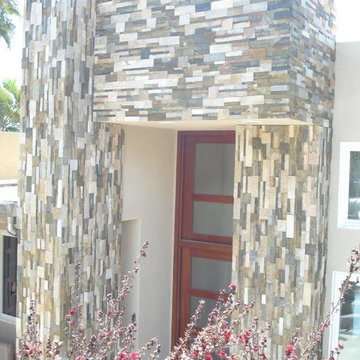
Ocean view custom home
Major remodel with new lifted high vault ceiling and ribbnon windows above clearstory http://ZenArchitect.com
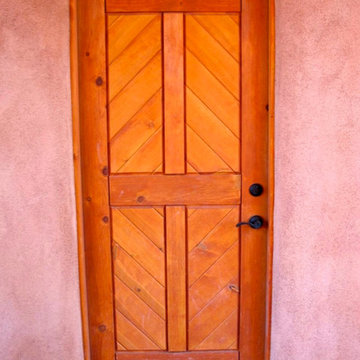
This 2400 sq. ft. home rests at the very beginning of the high mesa just outside of Taos. To the east, the Taos valley is green and verdant fed by rivers and streams that run down from the mountains, and to the west the high sagebrush mesa stretches off to the distant Brazos range.
The house is sited to capture the high mountains to the northeast through the floor to ceiling height corner window off the kitchen/dining room.The main feature of this house is the central Atrium which is an 18 foot adobe octagon topped with a skylight to form an indoor courtyard complete with a fountain. Off of this central space are two offset squares, one to the east and one to the west. The bedrooms and mechanical room are on the west side and the kitchen, dining, living room and an office are on the east side.
The house is a straw bale/adobe hybrid, has custom hand dyed plaster throughout with Talavera Tile in the public spaces and Saltillo Tile in the bedrooms. There is a large kiva fireplace in the living room, and a smaller one occupies a corner in the Master Bedroom. The Master Bathroom is finished in white marble tile. The separate garage is connected to the house with a triangular, arched breezeway with a copper ceiling.
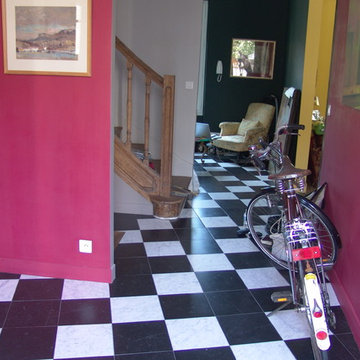
Le sol de l'entrée se poursuit jusqu'au fond du bureau. Aucune porte ne vient cloisonner l'espace, la lumière pénètre partout et crée l'unité.
マルセイユにあるお手頃価格の中くらいなエクレクティックスタイルのおしゃれな玄関ロビー (ピンクの壁、セラミックタイルの床、木目調のドア) の写真
マルセイユにあるお手頃価格の中くらいなエクレクティックスタイルのおしゃれな玄関ロビー (ピンクの壁、セラミックタイルの床、木目調のドア) の写真
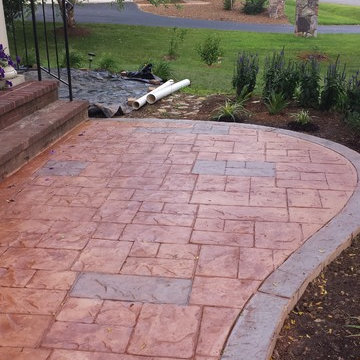
Beautifully stamped concrete walkway with a redish tint to compliment the red bricks on the house.
ワシントンD.C.にある中くらいなおしゃれな玄関 (コンクリートの床、マルチカラーの床) の写真
ワシントンD.C.にある中くらいなおしゃれな玄関 (コンクリートの床、マルチカラーの床) の写真
ピンクの玄関 (セラミックタイルの床、コンクリートの床) の写真
1
