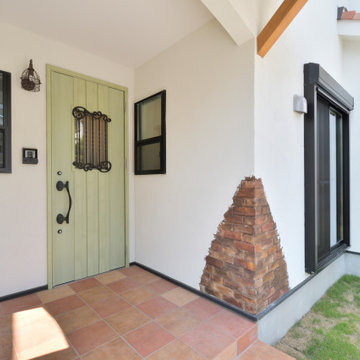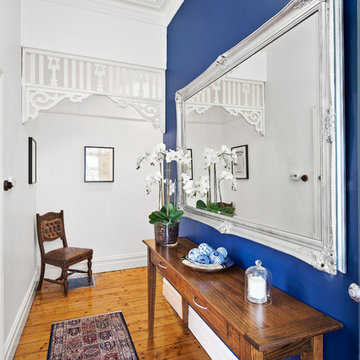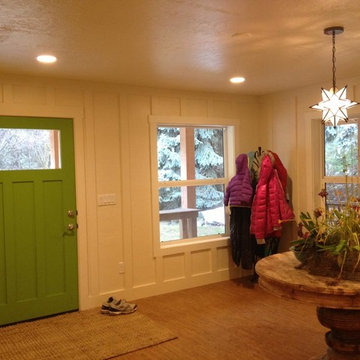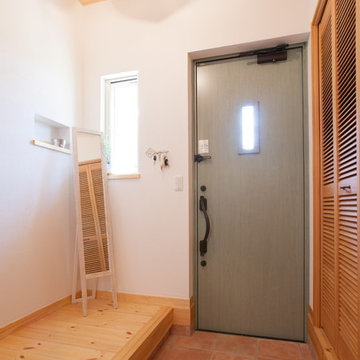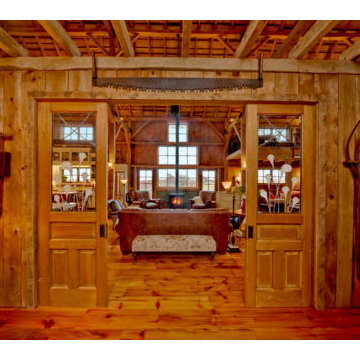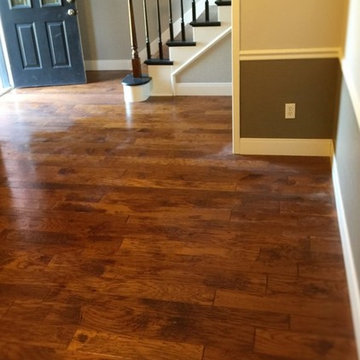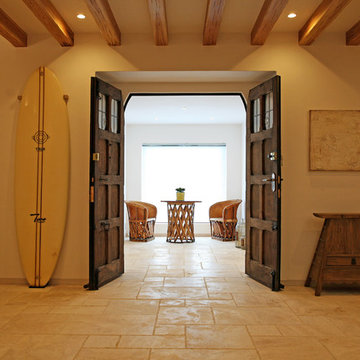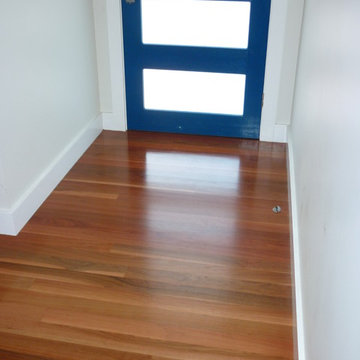片開きドアピンクの、木目調の玄関 (青いドア、緑のドア) の写真
絞り込み:
資材コスト
並び替え:今日の人気順
写真 1〜20 枚目(全 24 枚)
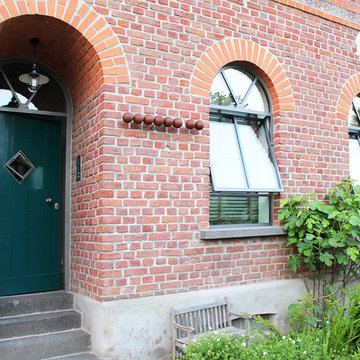
Außenansicht der vorher gezeigten Wohnzimmerfenster. Mit passender Haustür und und einer Hausnummer für fortgeschrittene: 6 rostige Kugeln + 2 rostige Kugeln ergibt Nummer 62.

Project Details: We completely updated the look of this home with help from James Hardie siding and Renewal by Andersen windows. Here's a list of the products and colors used.
- Iron Gray JH Lap Siding
- Boothbay Blue JH Staggered Shake
- Light Mist JH Board & Batten
- Arctic White JH Trim
- Simulated Double-Hung Farmhouse Grilles (RbA)
- Double-Hung Farmhouse Grilles (RbA)
- Front Door Color: Behr paint in the color, Script Ink
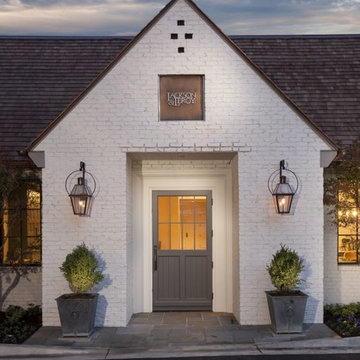
Bevolo French Quarter Lanterns on Yoke Hanger flank the entry.
ニューオリンズにある高級なトラディショナルスタイルのおしゃれな玄関 (白い壁、青いドア、グレーの床、レンガ壁) の写真
ニューオリンズにある高級なトラディショナルスタイルのおしゃれな玄関 (白い壁、青いドア、グレーの床、レンガ壁) の写真
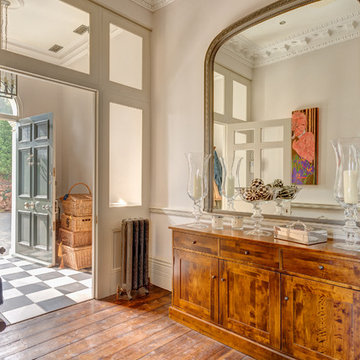
A grand entrance hall in this super cool and stylishly remodelled Victorian Villa in Sunny Torquay, South Devon Colin Cadle Photography, Photo Styling Jan Cadle
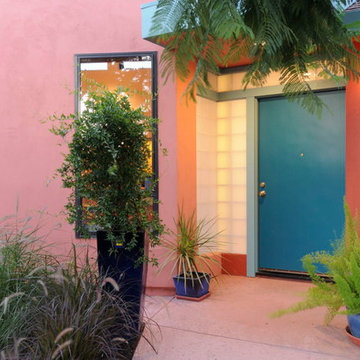
Morse Remodeling, Inc. and Custom Homes designed and built whole house remodel including front entry, dining room, and half bath addition. Customer also wished to construct new music room at the back yard. Design included keeping the existing sliding glass door to allow light and vistas from the backyard to be seen from the existing family room. The customer wished to display their own artwork throughout the house and emphasize the colorful creations by using the artwork's pallet and blend into the home seamlessly. A mix of modern design and contemporary styles were used for the front room addition. Color is emphasized throughout with natural light spilling in through clerestory windows and frosted glass block.
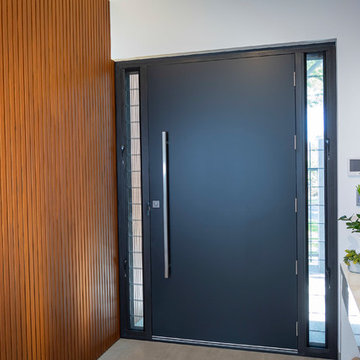
1200mm Square Profile Pull Handle by Zanda Architectural
Code: 7096.BB.SS (Pair)
Project by Atrium Homes
パースにある高級な広いコンテンポラリースタイルのおしゃれな玄関ドア (白い壁、セラミックタイルの床、青いドア、ベージュの床) の写真
パースにある高級な広いコンテンポラリースタイルのおしゃれな玄関ドア (白い壁、セラミックタイルの床、青いドア、ベージュの床) の写真
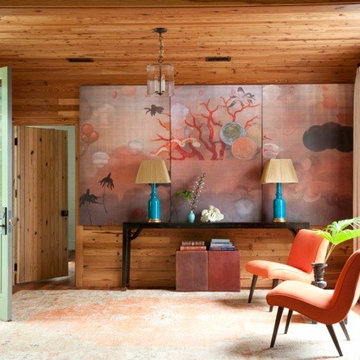
An encaustic Painting by artist Timothy McDowell makes a grand introduction in the entry of the home.
Photo Credit: Eric Piasecki
チャールストンにあるビーチスタイルのおしゃれな玄関ロビー (無垢フローリング、緑のドア) の写真
チャールストンにあるビーチスタイルのおしゃれな玄関ロビー (無垢フローリング、緑のドア) の写真
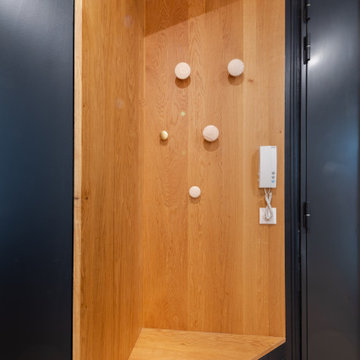
Nos clients ont fait l'acquisition de ce 135 m² afin d'y loger leur future famille. Le couple avait une certaine vision de leur intérieur idéal : de grands espaces de vie et de nombreux rangements.
Nos équipes ont donc traduit cette vision physiquement. Ainsi, l'appartement s'ouvre sur une entrée intemporelle où se dresse un meuble Ikea et une niche boisée. Éléments parfaits pour habiller le couloir et y ranger des éléments sans l'encombrer d'éléments extérieurs.
Les pièces de vie baignent dans la lumière. Au fond, il y a la cuisine, située à la place d'une ancienne chambre. Elle détonne de par sa singularité : un look contemporain avec ses façades grises et ses finitions en laiton sur fond de papier au style anglais.
Les rangements de la cuisine s'invitent jusqu'au premier salon comme un trait d'union parfait entre les 2 pièces.
Derrière une verrière coulissante, on trouve le 2e salon, lieu de détente ultime avec sa bibliothèque-meuble télé conçue sur-mesure par nos équipes.
Enfin, les SDB sont un exemple de notre savoir-faire ! Il y a celle destinée aux enfants : spacieuse, chaleureuse avec sa baignoire ovale. Et celle des parents : compacte et aux traits plus masculins avec ses touches de noir.
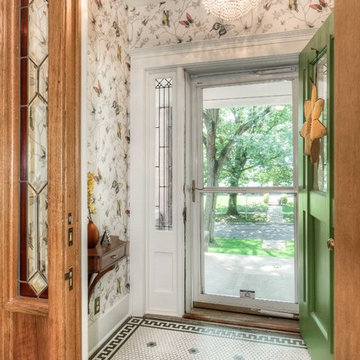
We wanted to create a welcoming, bright entry while working with the original floor in this classic home.
Photo Credit: Omaha Home Photography
オマハにある小さなトラディショナルスタイルのおしゃれな玄関ロビー (磁器タイルの床、緑のドア、壁紙) の写真
オマハにある小さなトラディショナルスタイルのおしゃれな玄関ロビー (磁器タイルの床、緑のドア、壁紙) の写真
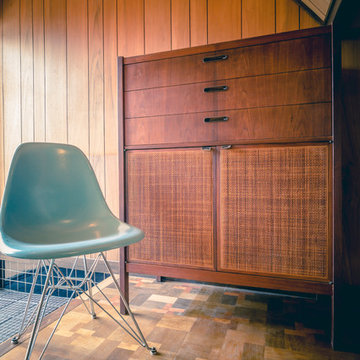
30歳代のご夫婦に中古住宅物件探しを依頼され
築40年 敷地面積100坪 建物延べ床面積41坪で
さらにガレージ、スキップフロア付きの中古住宅をご紹介させていただいた所、大変気に入っていただきました。
リノベーションをご依頼いただき、打ち合わせを進めていく中でヴィンテージ家具やヴィンテージ照明など楽しく一緒に選びました。
LDKは和室二間とキッチン合わせて3部屋を一つの空間にすることでゆったりと大きな空間で過ごしたいとの思いを実現させました。
ガレージの上がスキップフロアになり、ここを旦那様の書斎(趣味部屋)
にしました。壁紙は英国製ハンドメイド壁紙を使用。
奥様がオシャレでたくさんのお洋服をお持ちとの事で一部屋はドレスルームにしました。天井はtiffanyをイメージした色で、写真にはないですが、
この後真っ白なクローゼットが壁一面に入りました。寝室は緑色の珪藻土で壁を仕上げ、落ち着いて深く気持ちよく睡眠が取れます。玄関はスウェーデン製を使用しました。
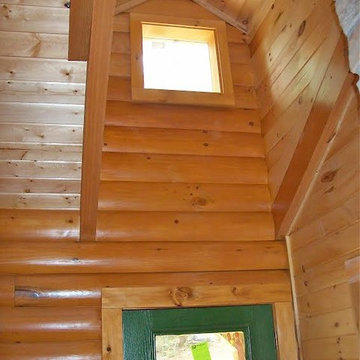
Photos by Jack Hutslar, LogHomesByJack.com
ローリーにあるお手頃価格の中くらいなラスティックスタイルのおしゃれな玄関ホール (茶色い壁、淡色無垢フローリング、緑のドア) の写真
ローリーにあるお手頃価格の中くらいなラスティックスタイルのおしゃれな玄関ホール (茶色い壁、淡色無垢フローリング、緑のドア) の写真
片開きドアピンクの、木目調の玄関 (青いドア、緑のドア) の写真
1
