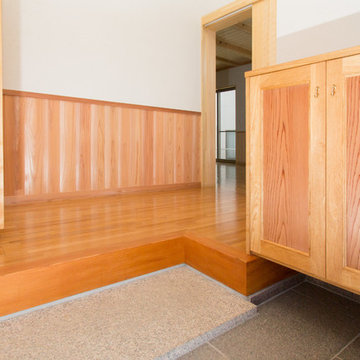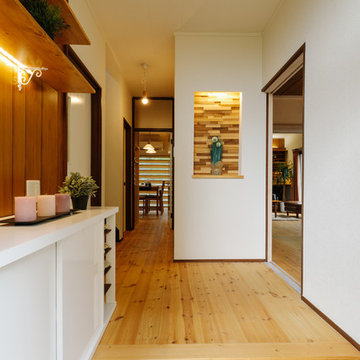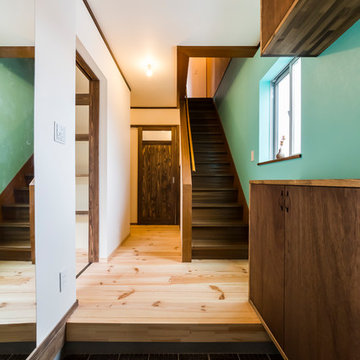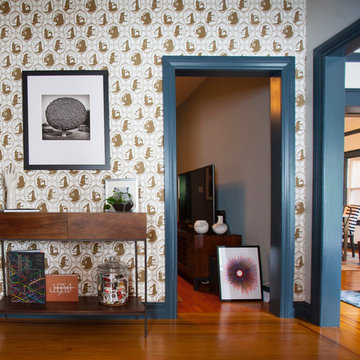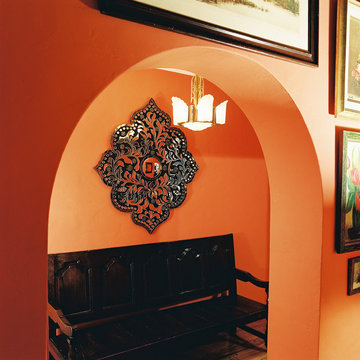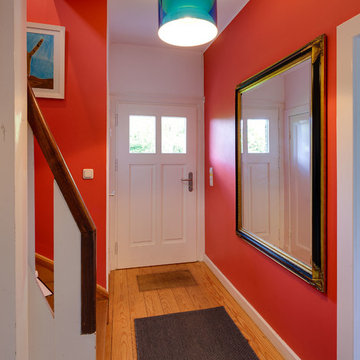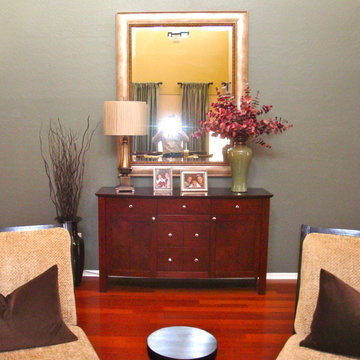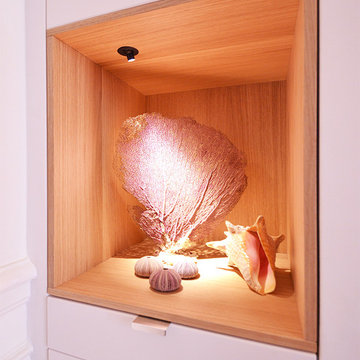オレンジの玄関ホール (無垢フローリング) の写真
絞り込み:
資材コスト
並び替え:今日の人気順
写真 1〜20 枚目(全 80 枚)
1/4
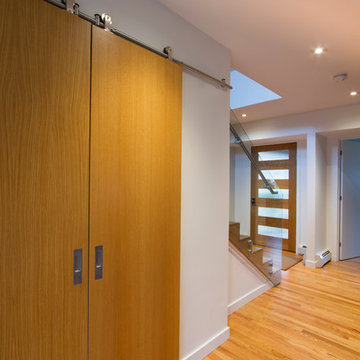
Modern Barn Doors with plenty of storage behind for children's games and toys
Jeffrey Tryon
フィラデルフィアにあるお手頃価格の中くらいなコンテンポラリースタイルのおしゃれな玄関ホール (白い壁、無垢フローリング、淡色木目調のドア、茶色い床) の写真
フィラデルフィアにあるお手頃価格の中くらいなコンテンポラリースタイルのおしゃれな玄関ホール (白い壁、無垢フローリング、淡色木目調のドア、茶色い床) の写真
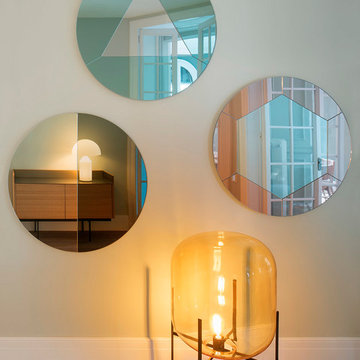
Proyecto realizado por Meritxell Ribé - The Room Studio
Construcción: The Room Work
Fotografías: Mauricio Fuertes
バルセロナにある小さな地中海スタイルのおしゃれな玄関ホール (ベージュの壁、無垢フローリング、茶色い床) の写真
バルセロナにある小さな地中海スタイルのおしゃれな玄関ホール (ベージュの壁、無垢フローリング、茶色い床) の写真

Originally designed by renowned architect Miles Standish in 1930, this gorgeous New England Colonial underwent a 1960s addition by Richard Wills of the elite Royal Barry Wills architecture firm - featured in Life Magazine in both 1938 & 1946 for his classic Cape Cod & Colonial home designs. The addition included an early American pub w/ beautiful pine-paneled walls, full bar, fireplace & abundant seating as well as a country living room.
We Feng Shui'ed and refreshed this classic home, providing modern touches, but remaining true to the original architect's vision.
On the front door: Heritage Red by Benjamin Moore.
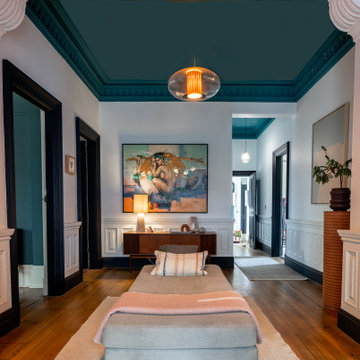
Wall Colour | Cabbage White, Farrow & Ball
Ceiling Colour | Vardo (gloss), Farrow & Ball
Woodwork Colour | Off Black, Farrow & Ball
Accessories | www.iamnomad.co.uk
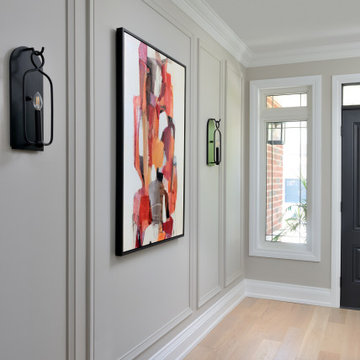
This busy family wanted to update the main floor of their two-story house. They loved the area but wanted to have a fresher contemporary feel in their home. It all started with the kitchen. We redesigned this, added a big island, and changed flooring, lighting, some furnishings, and wall decor. We also added some architectural detailing in the front hallway. They got a new look without having to move!
For more about Lumar Interiors, click here: https://www.lumarinteriors.com/
To learn more about this project, click here:
https://www.lumarinteriors.com/portfolio/upper-thornhill-renovation-decor/
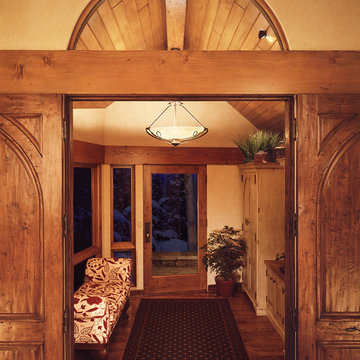
サンフランシスコにある高級な中くらいなトラディショナルスタイルのおしゃれな玄関ホール (ベージュの壁、無垢フローリング、ガラスドア、茶色い床) の写真
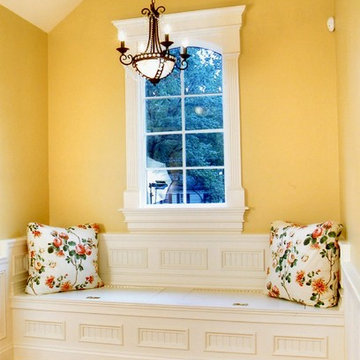
A cozy area at the end of the 2nd floor hallway. This focal point leads you to a space that has beautiful trim, storage in the window seat for all those extra blankets and not to mention a wonderful view of your property.
Photo Credit: N.Leonard
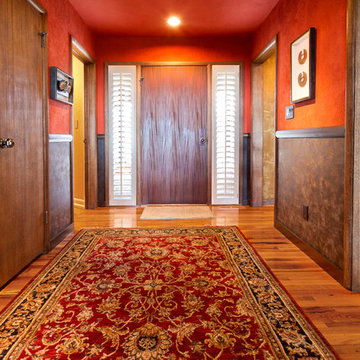
Main entry, terracotta & African sunset inspired plaster walls with dark grey leather wainscot.
ボイシにある広いエクレクティックスタイルのおしゃれな玄関ホール (赤い壁、無垢フローリング、濃色木目調のドア、茶色い床) の写真
ボイシにある広いエクレクティックスタイルのおしゃれな玄関ホール (赤い壁、無垢フローリング、濃色木目調のドア、茶色い床) の写真
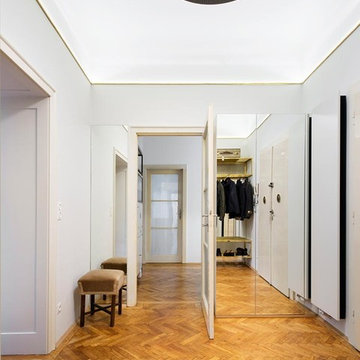
Betritt man heute die Wohnung durch das Entrée so wird einem sofort ein Gefühl von Großzügigkeit vermittelt. Denn der zentrale Eingangsraum wurde ohne große Umbauten durch einfache Maßnahmen optisch erweitert. Einerseits verlängern gegenüberliegende Spiegel den Raum in die Unendlichkeit. Andererseits sorgen die hellgrauen Wände zusammen mit der weißen zusätzlich erleuchteten Decke für eine Überhöhung des Raums.
Die Materialität von Messingknöpfen und -griffen der alten Eingangstür taucht bei den speziell für diesen Raum gestalteten Garderobenmöbeln wieder auf.
Fotograf: Sorin Morar
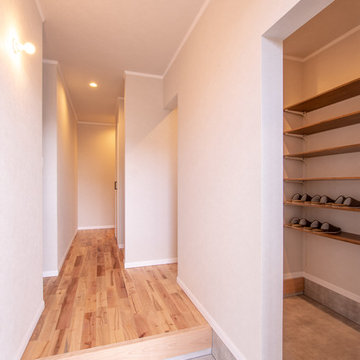
玄関横には、土間収納を設けました。客の多い休日でも、靴やスリッパをたくさん仕舞えて便利です。家族の場所・来客用と分けることもできます。
小さな北欧スタイルのおしゃれな玄関ホール (白い壁、無垢フローリング、グレーのドア、茶色い床) の写真
小さな北欧スタイルのおしゃれな玄関ホール (白い壁、無垢フローリング、グレーのドア、茶色い床) の写真
オレンジの玄関ホール (無垢フローリング) の写真
1


