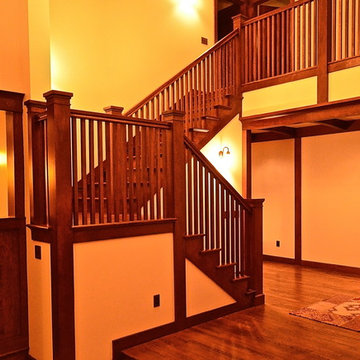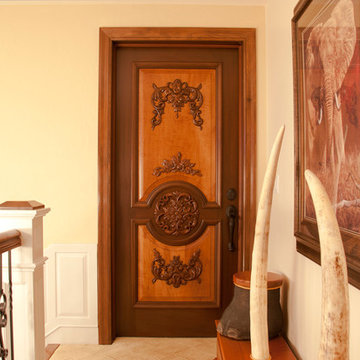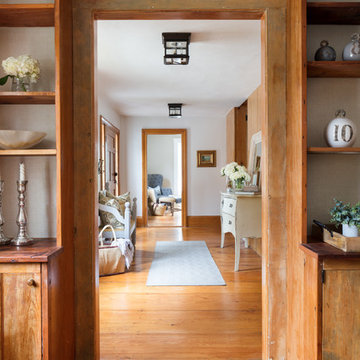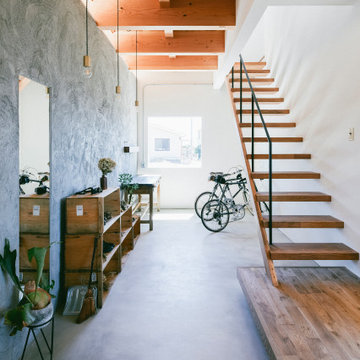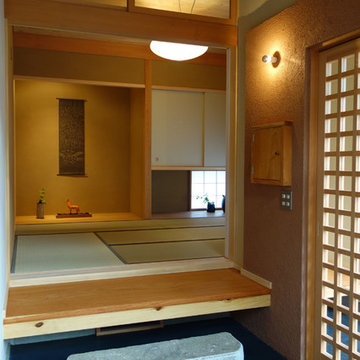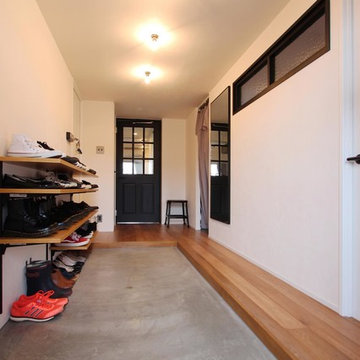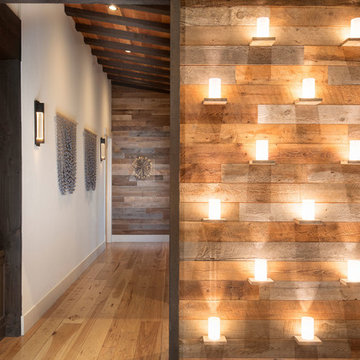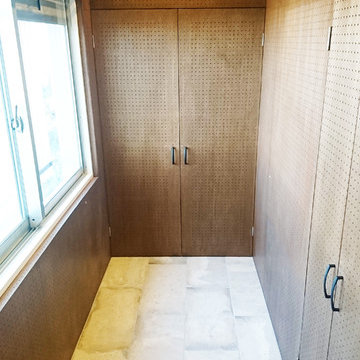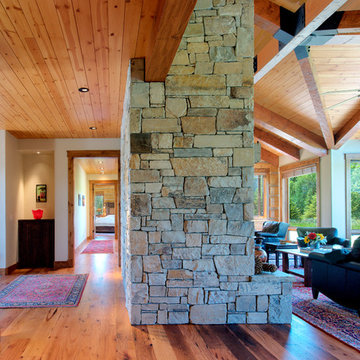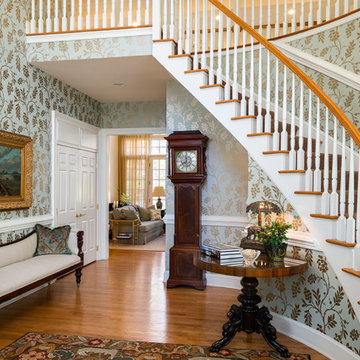オレンジの土間玄関 (無垢フローリング) の写真
絞り込み:
資材コスト
並び替え:今日の人気順
写真 1〜20 枚目(全 353 枚)
1/4

Winner of the 2018 Tour of Homes Best Remodel, this whole house re-design of a 1963 Bennet & Johnson mid-century raised ranch home is a beautiful example of the magic we can weave through the application of more sustainable modern design principles to existing spaces.
We worked closely with our client on extensive updates to create a modernized MCM gem.

Located within the urban core of Portland, Oregon, this 7th floor 2500 SF penthouse sits atop the historic Crane Building, a brick warehouse built in 1909. It has established views of the city, bridges and west hills but its historic status restricted any changes to the exterior. Working within the constraints of the existing building shell, GS Architects aimed to create an “urban refuge”, that provided a personal retreat for the husband and wife owners with the option to entertain on occasion.
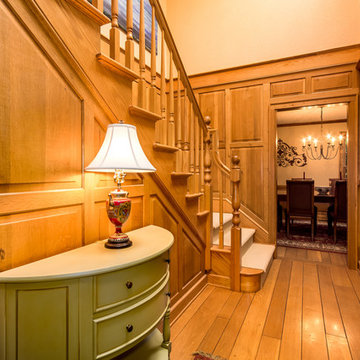
シアトルにある高級な中くらいなカントリー風のおしゃれな玄関ロビー (無垢フローリング、木目調のドア) の写真
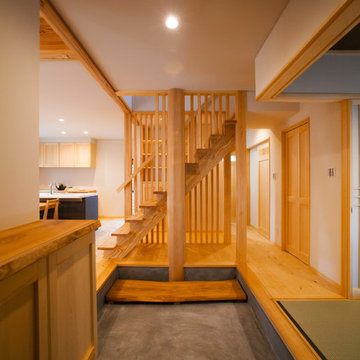
玄関を入ると広い土間が家を2つに分けています。一方は和室の客間。一方は家族のリビング。ストリップ階段は熟練の大工による手作り。
他の地域にあるアジアンスタイルのおしゃれな玄関 (白い壁、グレーの床) の写真
他の地域にあるアジアンスタイルのおしゃれな玄関 (白い壁、グレーの床) の写真
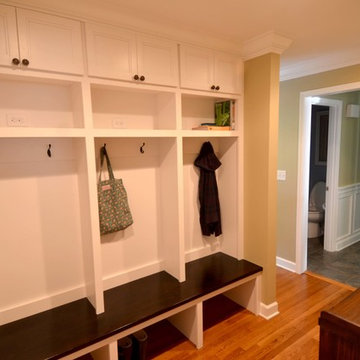
Custom cabinets to fit the exact project specification embody; seating, open floor shoe storage, coat and bag hanging space and even closed storage to catch surplus items. No detail is left unturned; each zone is even equipped with an outlet, creating personalized electronic recharging stations.
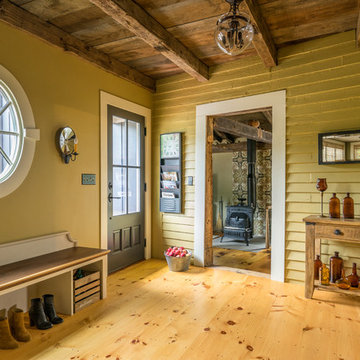
Eric Roth Photography
ボストンにあるカントリー風のおしゃれな玄関ロビー (黄色い壁、無垢フローリング、茶色い床) の写真
ボストンにあるカントリー風のおしゃれな玄関ロビー (黄色い壁、無垢フローリング、茶色い床) の写真
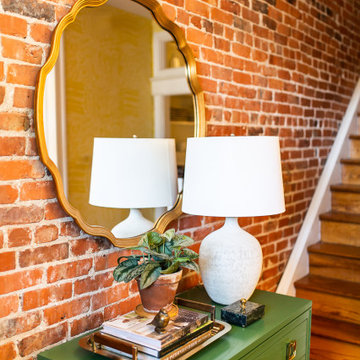
We love mixing old with new. The original exposed brick of this home pairs gorgeously with a custom chest of drawers and brass mirror.
ワシントンD.C.にある低価格の小さなエクレクティックスタイルのおしゃれな玄関ロビー (赤い壁、無垢フローリング、茶色い床、レンガ壁) の写真
ワシントンD.C.にある低価格の小さなエクレクティックスタイルのおしゃれな玄関ロビー (赤い壁、無垢フローリング、茶色い床、レンガ壁) の写真
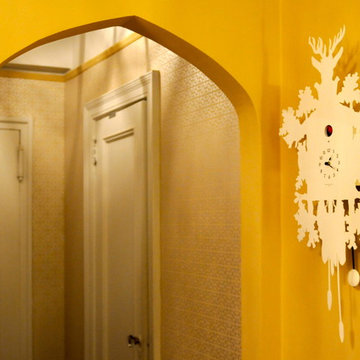
Fun playful entry room sets the tone for the entire space.
Photography: Kathleen Cain Photograhpy
ニューヨークにある小さなエクレクティックスタイルのおしゃれな玄関ロビー (マルチカラーの壁、無垢フローリング、白いドア、茶色い床) の写真
ニューヨークにある小さなエクレクティックスタイルのおしゃれな玄関ロビー (マルチカラーの壁、無垢フローリング、白いドア、茶色い床) の写真
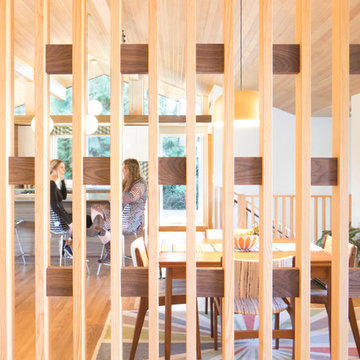
Winner of the 2018 Tour of Homes Best Remodel, this whole house re-design of a 1963 Bennet & Johnson mid-century raised ranch home is a beautiful example of the magic we can weave through the application of more sustainable modern design principles to existing spaces.
We worked closely with our client on extensive updates to create a modernized MCM gem.
オレンジの土間玄関 (無垢フローリング) の写真
1
