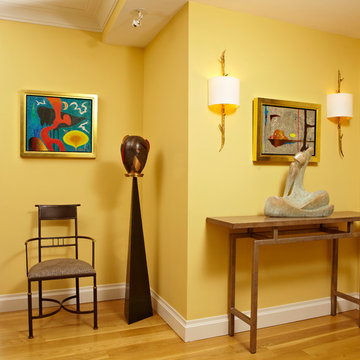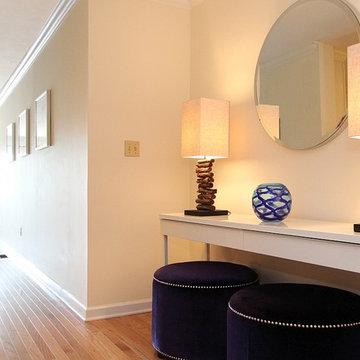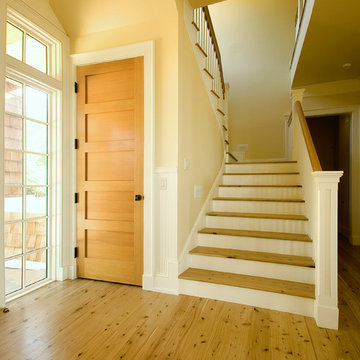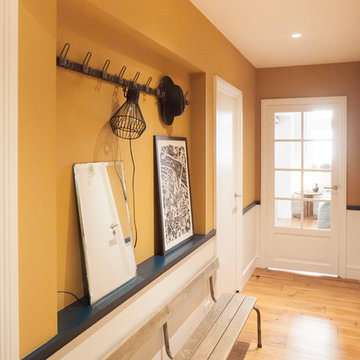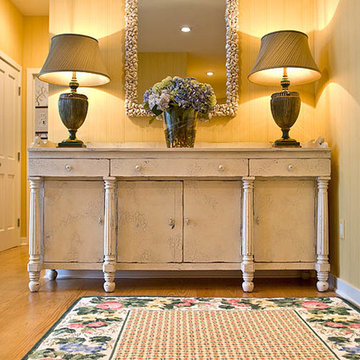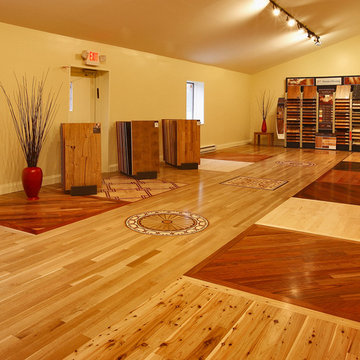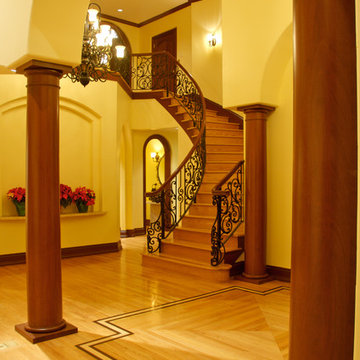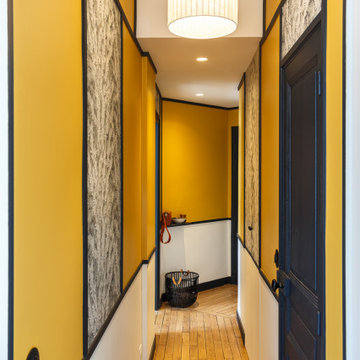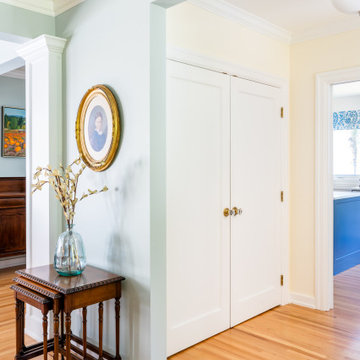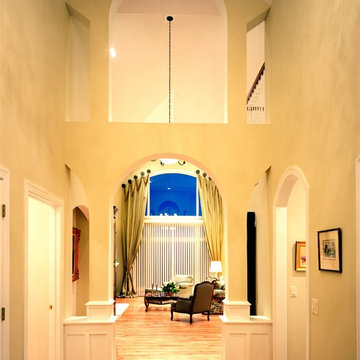オレンジの玄関 (カーペット敷き、淡色無垢フローリング、緑の壁、黄色い壁) の写真
絞り込み:
資材コスト
並び替え:今日の人気順
写真 1〜20 枚目(全 22 枚)
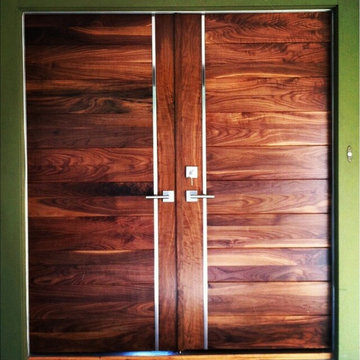
Walnut V Grooved Panels with Stainless Strip
ソルトレイクシティにあるお手頃価格の広いモダンスタイルのおしゃれな玄関ドア (木目調のドア、緑の壁、淡色無垢フローリング) の写真
ソルトレイクシティにあるお手頃価格の広いモダンスタイルのおしゃれな玄関ドア (木目調のドア、緑の壁、淡色無垢フローリング) の写真
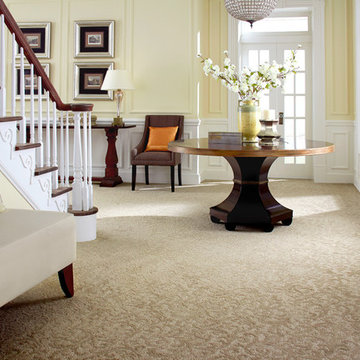
他の地域にあるお手頃価格の中くらいなトラディショナルスタイルのおしゃれな玄関ロビー (黄色い壁、カーペット敷き、ベージュの床) の写真
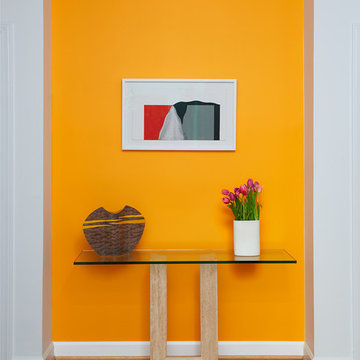
Anice Hoachlander
ワシントンD.C.にある広いコンテンポラリースタイルのおしゃれな玄関ロビー (黄色い壁、淡色無垢フローリング、ガラスドア) の写真
ワシントンD.C.にある広いコンテンポラリースタイルのおしゃれな玄関ロビー (黄色い壁、淡色無垢フローリング、ガラスドア) の写真
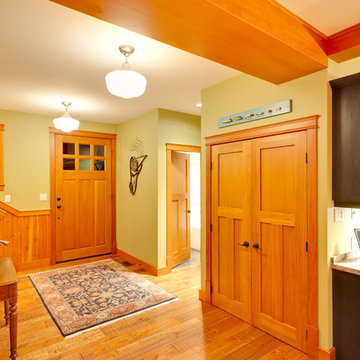
Bright Idea Photography
バンクーバーにあるトラディショナルスタイルのおしゃれな玄関 (緑の壁、淡色無垢フローリング、オレンジのドア、オレンジの床) の写真
バンクーバーにあるトラディショナルスタイルのおしゃれな玄関 (緑の壁、淡色無垢フローリング、オレンジのドア、オレンジの床) の写真

The Entry foyer provides an ample coat closet, as well as space for greeting guests. The unique front door includes operable sidelights for additional light and ventilation. This space opens to the Stair, Den, and Hall which leads to the primary living spaces and core of the home. The Stair includes a comfortable built-in lift-up bench for storage. Beautifully detailed stained oak trim is highlighted throughout the home.
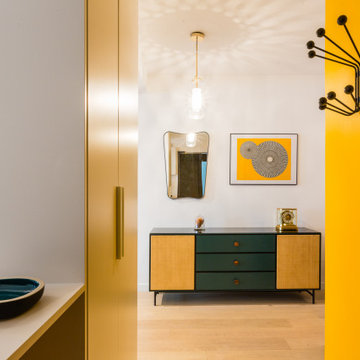
Création d'un mobilier vestiaire semi ouvert avec une alcôve ouvrant sur la salle a manger. Cette niche fait office de vide poche
パリにあるお手頃価格のコンテンポラリースタイルのおしゃれなマッドルーム (黄色い壁、淡色無垢フローリング、ベージュの床、壁紙) の写真
パリにあるお手頃価格のコンテンポラリースタイルのおしゃれなマッドルーム (黄色い壁、淡色無垢フローリング、ベージュの床、壁紙) の写真
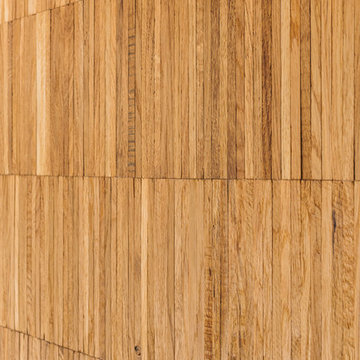
The newest addition to Portland's Pearl District residential highrises, Vibrant! is 12-story affordable housing building featuring 93 units, community rooms, a small rooftop deck, and a second-floor outdoor play area. Build by Bremik Constructions, the project was sustainably designed to meet the Earth Advantage Gold standards. Bremik successfully exceeded the 20% MWESB utilization goal with 22.2% participation. The builder chose Castle Bespoke zero-waste uni-directional parquet product Mosaic from our Uptown Collection for the walls of the building lobby to complement their sustainability ambitions for this project. Castle Bespoke Mosaic is 100% edge grain European White Oak made from the waste material created during the hardwood plank manufacturing process, making it one of the most eco-friendly products in the market. These panels are solid and made to last with a thick wear layer that can be sanded up-to 6 times.
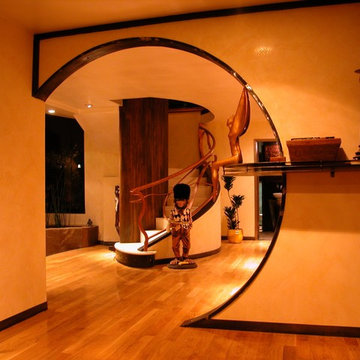
We created this unique opening from the entry to frame the unique staircase. A traditional opening just would not cut it.
we whrapped the inside edge with steel plate for durability as well as to add to the
the walls are an amber venetian plaster
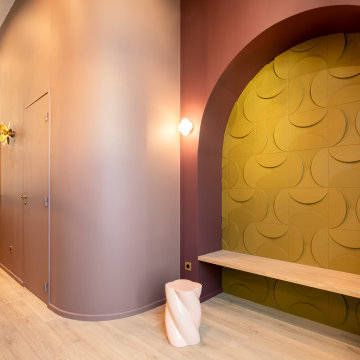
Le projet AmmA est un centre de bien-être spécialisé pour les femmes, proposant une variété de cours tels que la préparation à l'accouchement, le yoga, le yoga du visage, le pilates, et bien d'autres.
Lorsque Sophie, la fondatrice du projet, m'a contactée, ma société n'avait qu'un an d'existence, et le projet était ambitieux. Elle m'a confié la mission de créer un espace à partir de zéro dans un plateau brut de 70m2, ce qui, à l'époque, dépassait mes compétences. Cependant, le défi était trop séduisant, et Sophie était une personne trop inspirante pour que je le laisse passer. En collaboration avec mon ami architecte, Brice Binachon, nous avons conçu les plans et géré les demandes d'autorisations nécessaires. Ensuite, j'ai pris en charge la conception du projet, la consultation des entreprises, la supervision complète, jusqu'aux moindres détails. Ce projet demeure mon expérience d'apprentissage la plus précieuse et ma plus grande source de fierté professionnelle à ce jour.
L'approche conceptuelle était axée sur les courbes et la douceur, tout en visant à créer un espace empreint de caractère, où chaque personne qui franchit la porte se sentirait enveloppée de bienveillance. J'ai opté pour l'utilisation de verrières françaises pour donner vie à mes conceptions de verrières. Ce choix s'est imposé pour apporter de la lumière dans le couloir et pour donner de la profondeur à l'extrémité du couloir, grâce à des verrières miroirs qui ajoutent également du cachet. Les poignées Bonnemazou ont été sélectionnées pour sublimer les portes, et les panneaux Orac Decor ont ajouté de la profondeur à l'arche, qui fait office de salle d'attente et est élégamment éclairée par les appliques Mimosa de Margaux Keller.
Pour ce qui est des choix de peintures, j'ai porté mon attention sur la marque Little Green de la boutique Sépia, en raison de sa production écologiquement responsable et de ses couleurs subtiles et élégantes. La salle d'aisance a été transformée avec une vasque Cielo et des carreaux Curves de couleur olive de la marque Equipe, mis en valeur par le sol Pico conçu par les frères Bouroullec. Quant à la salle de yoga, elle a été conçue pour être épurée, tout en incorporant une touche de couleur à l'arrière de la niche.
オレンジの玄関 (カーペット敷き、淡色無垢フローリング、緑の壁、黄色い壁) の写真
1

