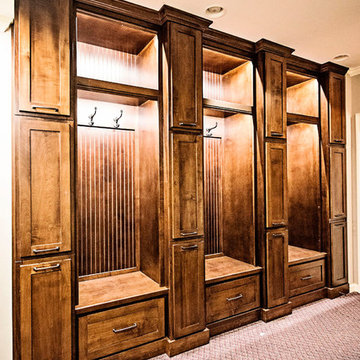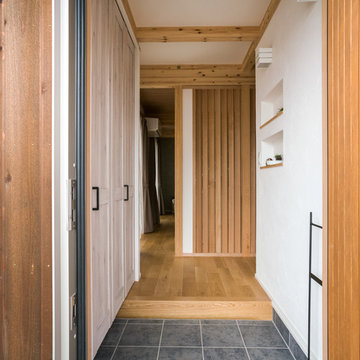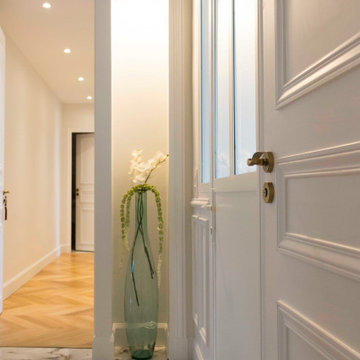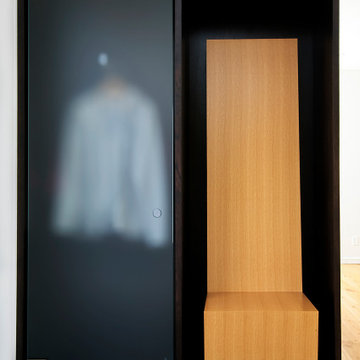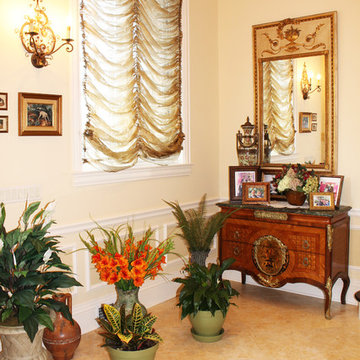オレンジの玄関 (カーペット敷き、セラミックタイルの床、白い壁、黄色い壁) の写真
絞り込み:
資材コスト
並び替え:今日の人気順
写真 1〜20 枚目(全 41 枚)
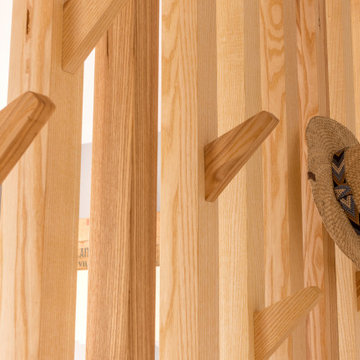
La création d’un SAS, qui permettrait à la fois de délimiter l’entrée du séjour et de gagner en espaces de rangement.
リヨンにあるお手頃価格の小さな北欧スタイルのおしゃれな玄関ロビー (白い壁、セラミックタイルの床、白いドア、白い床) の写真
リヨンにあるお手頃価格の小さな北欧スタイルのおしゃれな玄関ロビー (白い壁、セラミックタイルの床、白いドア、白い床) の写真

Troy Thies Photagraphy
ミネアポリスにあるお手頃価格の中くらいなカントリー風のおしゃれなマッドルーム (白い壁、セラミックタイルの床) の写真
ミネアポリスにあるお手頃価格の中くらいなカントリー風のおしゃれなマッドルーム (白い壁、セラミックタイルの床) の写真
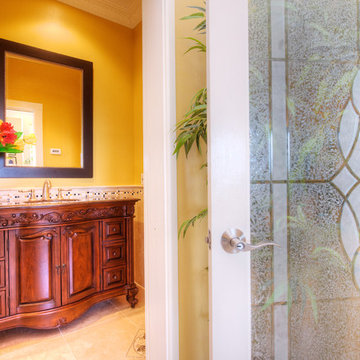
Located on a private quiet cul-de-sac on 0.6 acres of mostly level land with beautiful views of San Francisco Bay and Richmond Bridges, this spacious 6,119 square foot home was expanded and remodeled in 2010, featuring a 742 square foot 3-car garage with ample storage, 879 square foot covered outdoor limestone patios with overhead heat lamps, 800+ square foot limestone courtyard with fire pit, 2,400+ square foot paver driveway for parking 8 cars or basket ball court, a large black pool with hot tub and water fall. Living room with marble fireplace, wood paneled library with fireplace and built-in bookcases, spacious kitchen with 2 Subzero wine coolers, 3 refrigerators, 2 freezers, 2 microwave ovens, 2 islands plus eating bar, elegant dining room opening into the covered outdoor limestone dining patio; luxurious master suite with fireplace, vaulted ceilings, slate balconies with decorative iron railing and 2 custom maple cabinet closets; master baths with Jacuzzi tub, steam shower and electric radiant floors. Other features include a gym, a pool house with sauna and half bath, an office with separate entrance, ample storage, built-in stereo speakers, alarm and fire detector system and outdoor motion detector lighting.

This new house is located in a quiet residential neighborhood developed in the 1920’s, that is in transition, with new larger homes replacing the original modest-sized homes. The house is designed to be harmonious with its traditional neighbors, with divided lite windows, and hip roofs. The roofline of the shingled house steps down with the sloping property, keeping the house in scale with the neighborhood. The interior of the great room is oriented around a massive double-sided chimney, and opens to the south to an outdoor stone terrace and gardens. Photo by: Nat Rea Photography
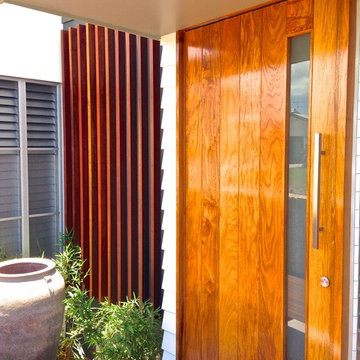
This project is an amazing building which floats and steps with the gradient of the narrow site. The building has a facade that will create a dramatic sense of space while allowing light and shadows to give the building great depth and shape. This house has a large suspended slab which forms the upper level of open plan living which extends to the balcony to enhance the spectacular ocean views back over Yeppoon.
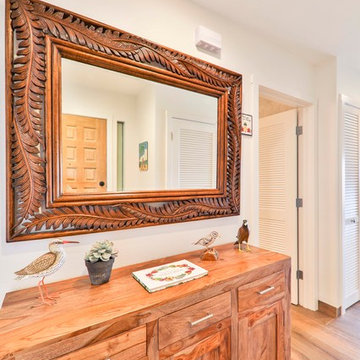
Front entrance at Maui Dream Place at Maui Kamaole G-209
ハワイにあるラグジュアリーな小さなアジアンスタイルのおしゃれな玄関ロビー (白い壁、セラミックタイルの床、淡色木目調のドア、茶色い床) の写真
ハワイにあるラグジュアリーな小さなアジアンスタイルのおしゃれな玄関ロビー (白い壁、セラミックタイルの床、淡色木目調のドア、茶色い床) の写真
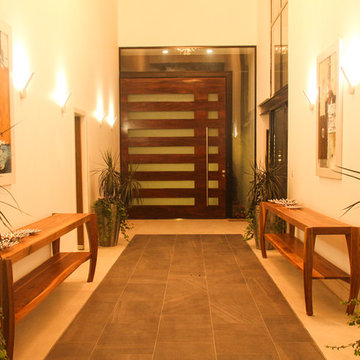
House @ Guadalajara, Mexico
From the top of the mountain #cumbres369 watches over the city and have a privilege view of everything that happens around. In this house the luxury and comfort coexist each other.
Photo. Antonio Rodriguez
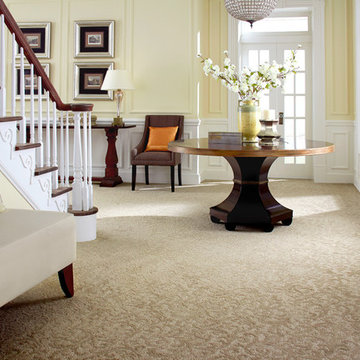
他の地域にあるお手頃価格の中くらいなトラディショナルスタイルのおしゃれな玄関ロビー (黄色い壁、カーペット敷き、ベージュの床) の写真
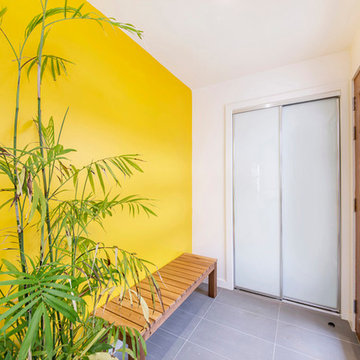
Lachlan Johnstone
キャンベラにある低価格の小さなコンテンポラリースタイルのおしゃれなマッドルーム (黄色い壁、セラミックタイルの床、淡色木目調のドア) の写真
キャンベラにある低価格の小さなコンテンポラリースタイルのおしゃれなマッドルーム (黄色い壁、セラミックタイルの床、淡色木目調のドア) の写真
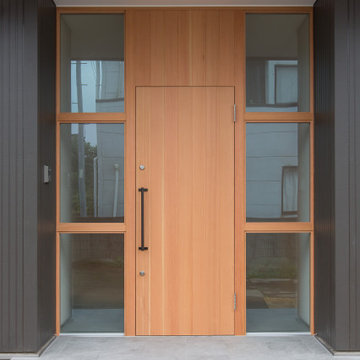
シンプルな無垢の造作ドア
土間収納と一体となるプランになっています。
他の地域にある中くらいなモダンスタイルのおしゃれな玄関ドア (白い壁、セラミックタイルの床、淡色木目調のドア、グレーの床) の写真
他の地域にある中くらいなモダンスタイルのおしゃれな玄関ドア (白い壁、セラミックタイルの床、淡色木目調のドア、グレーの床) の写真
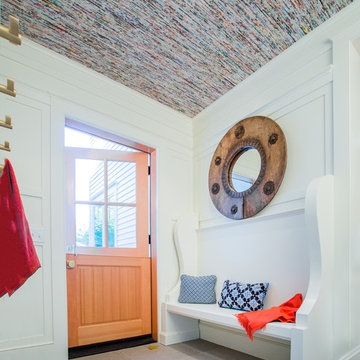
A home this vibrant is something to admire. We worked alongside Greg Baudoin Interior Design, who brought this home to life using color. Together, we saturated the cottage retreat with floor to ceiling personality and custom finishes. The rich color palette presented in the décor pairs beautifully with natural materials such as Douglas fir planks and maple end cut countertops.
Surprising features lie around every corner. In one room alone you’ll find a woven fabric ceiling and a custom wooden bench handcrafted by Birchwood carpenters. As you continue throughout the home, you’ll admire the custom made nickel slot walls and glimpses of brass hardware. As they say, the devil is in the detail.
Photo credit: Jacqueline Southby
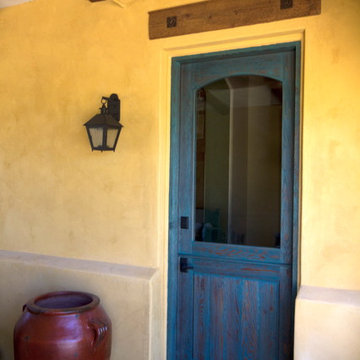
Wire brushed Cedar Dutch door with turquoise wash for custom home located in the Central Coast Wine Country.
Photos: Hayley Marie Photography
サンルイスオビスポにある中くらいなラスティックスタイルのおしゃれな玄関ドア (黄色い壁、セラミックタイルの床、青いドア) の写真
サンルイスオビスポにある中くらいなラスティックスタイルのおしゃれな玄関ドア (黄色い壁、セラミックタイルの床、青いドア) の写真
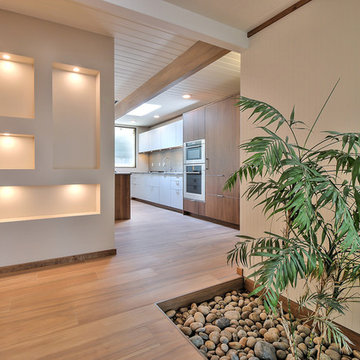
This one-story, 4 bedroom/2.5 bathroom home was transformed from top to bottom with Pasadena Robles floor tile (with the exception of the bathrooms), new baseboards and crown molding, new interior doors, windows, hardware and plumbing fixtures.
The kitchen was outfit with a commercial grade Wolf oven, microwave, coffee maker and gas cooktop; Bosch dishwasher; Cirrus range hood; and SubZero wine storage and refrigerator/freezer. Beautiful gray Neolith countertops were used for the kitchen island and hall with a 1” built up square edge. Smoke-colored Island glass was designed into a full height backsplash. Bathrooms were laid with Ivory Ceramic tile and walnut cabinets.
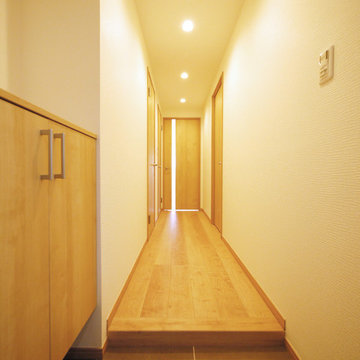
玄関と廊下は凹凸感のあるクロスでおしゃれな仕上がりに。シューズクロークはロータイプですっきりと。
東京23区にある北欧スタイルのおしゃれな玄関ドア (白い壁、セラミックタイルの床、白いドア、黒い床) の写真
東京23区にある北欧スタイルのおしゃれな玄関ドア (白い壁、セラミックタイルの床、白いドア、黒い床) の写真
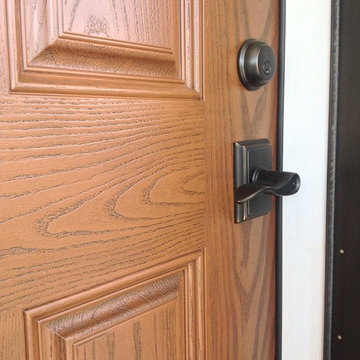
A close up view of this oak grained cherry stained farmhouse door.
コロンバスにある高級な中くらいなカントリー風のおしゃれな玄関ドア (白い壁、セラミックタイルの床、濃色木目調のドア) の写真
コロンバスにある高級な中くらいなカントリー風のおしゃれな玄関ドア (白い壁、セラミックタイルの床、濃色木目調のドア) の写真
オレンジの玄関 (カーペット敷き、セラミックタイルの床、白い壁、黄色い壁) の写真
1
