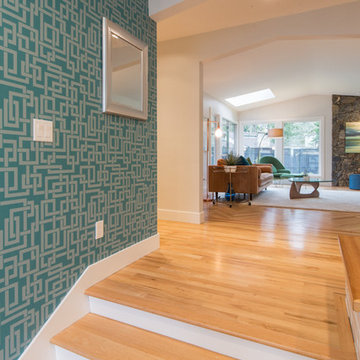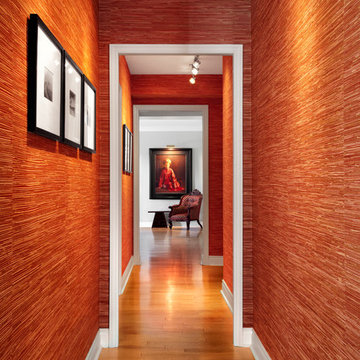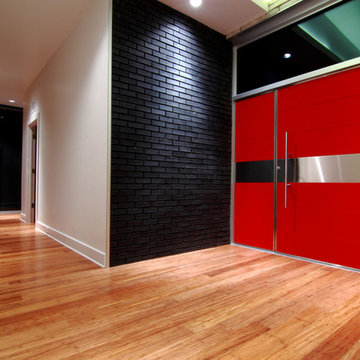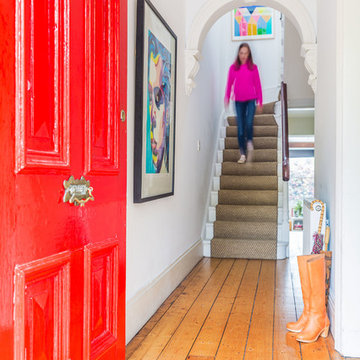オレンジの玄関ドア (竹フローリング、淡色無垢フローリング) の写真
絞り込み:
資材コスト
並び替え:今日の人気順
写真 1〜20 枚目(全 44 枚)
1/5

サセックスにあるお手頃価格の中くらいなミッドセンチュリースタイルのおしゃれな玄関ドア (オレンジの壁、淡色無垢フローリング、金属製ドア、茶色い床、パネル壁) の写真

Flouting stairs, high celling. Open floor concept
ロサンゼルスにあるラグジュアリーな巨大なコンテンポラリースタイルのおしゃれな玄関ドア (白い壁、淡色無垢フローリング、木目調のドア、ベージュの床) の写真
ロサンゼルスにあるラグジュアリーな巨大なコンテンポラリースタイルのおしゃれな玄関ドア (白い壁、淡色無垢フローリング、木目調のドア、ベージュの床) の写真
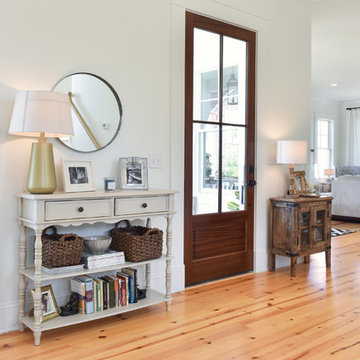
William Quarles
チャールストンにあるトラディショナルスタイルのおしゃれな玄関ドア (白い壁、淡色無垢フローリング、ガラスドア、茶色い床) の写真
チャールストンにあるトラディショナルスタイルのおしゃれな玄関ドア (白い壁、淡色無垢フローリング、ガラスドア、茶色い床) の写真

ボストンにあるお手頃価格の小さなエクレクティックスタイルのおしゃれな玄関ドア (ベージュの壁、淡色無垢フローリング、茶色いドア、茶色い床) の写真
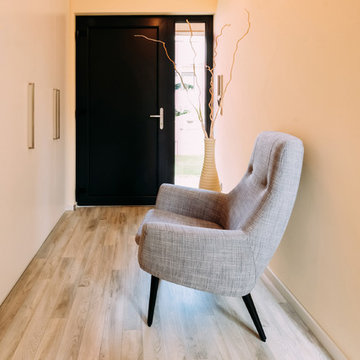
Jana Schulze
他の地域にある小さなモダンスタイルのおしゃれな玄関ドア (オレンジの壁、淡色無垢フローリング、黒いドア、ベージュの床) の写真
他の地域にある小さなモダンスタイルのおしゃれな玄関ドア (オレンジの壁、淡色無垢フローリング、黒いドア、ベージュの床) の写真
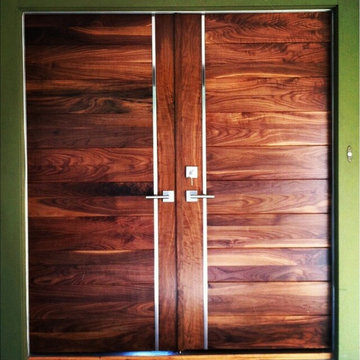
Walnut V Grooved Panels with Stainless Strip
ソルトレイクシティにあるお手頃価格の広いモダンスタイルのおしゃれな玄関ドア (木目調のドア、緑の壁、淡色無垢フローリング) の写真
ソルトレイクシティにあるお手頃価格の広いモダンスタイルのおしゃれな玄関ドア (木目調のドア、緑の壁、淡色無垢フローリング) の写真
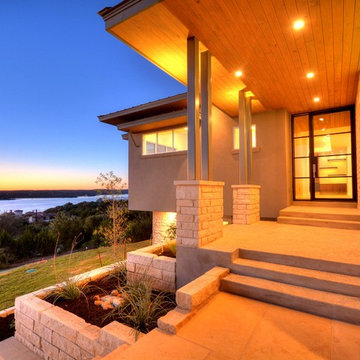
Shutterbug Studios
オースティンにあるラグジュアリーな中くらいなコンテンポラリースタイルのおしゃれな玄関ドア (白い壁、淡色無垢フローリング、黒いドア) の写真
オースティンにあるラグジュアリーな中くらいなコンテンポラリースタイルのおしゃれな玄関ドア (白い壁、淡色無垢フローリング、黒いドア) の写真
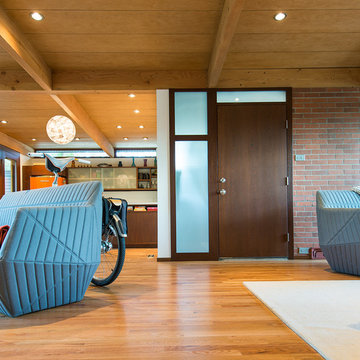
Bringing the home back to its original roots, Mid-Century Modern details were incorporated throughout focusing on custom and specialized millwork and cabinetry.
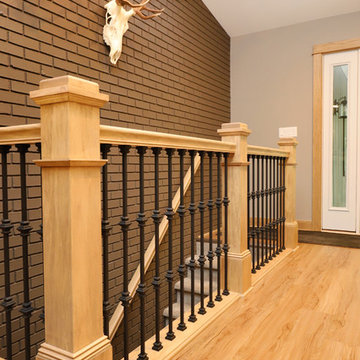
Empty nesters decided to remodel their home instead of moving. We were happy to work with them to complete a whole house remodel, which included renovating the entire exterior, energy upgrades throughout, a new kitchen, updated fireplace, living room, dining room, and main staircase.
The heart of the home is the beautiful new kitchen featuring natural hickory cabinets with a modern flat front door that allows the texture and grain of the wood to shine. Special features include floating shelves flanking the kitchen sink, window trim that matches the cabinets, wrought iron balusters, and lighting with an industrial edge.
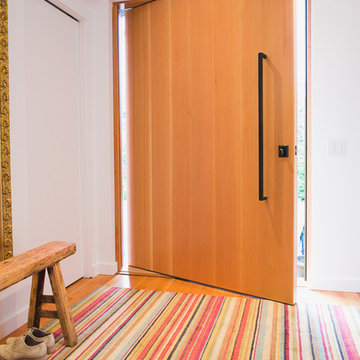
Rob Campbell Photography
バンクーバーにあるモダンスタイルのおしゃれな玄関ドア (白い壁、淡色無垢フローリング、淡色木目調のドア) の写真
バンクーバーにあるモダンスタイルのおしゃれな玄関ドア (白い壁、淡色無垢フローリング、淡色木目調のドア) の写真
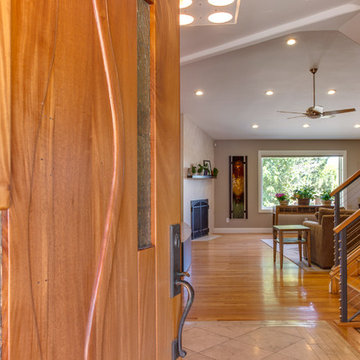
The movement in my doors is what makes each truly unique. Mahogany is the most stable wood of all. Most durable. I have also used other hardwoods (cherry, walnut, teak). With my favorite tool, the bandsaw, I am able to literally turn my sculptures inside out exposing the true middle of the tree, usually the most hidden and protected. Finding the soft, sensual nature inside a rough material is an exciting challenge. For me, warm wood sculptures and doors are a welcome relief from the frantic qualities of today’s world.
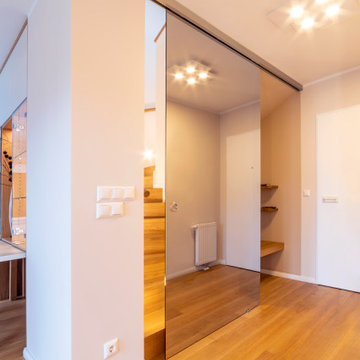
Interior Design: Anastasia Reicher,
Photo: Oksana Guzenko
他の地域にある小さなモダンスタイルのおしゃれな玄関ドア (ベージュの壁、淡色無垢フローリング、白いドア、ベージュの床) の写真
他の地域にある小さなモダンスタイルのおしゃれな玄関ドア (ベージュの壁、淡色無垢フローリング、白いドア、ベージュの床) の写真
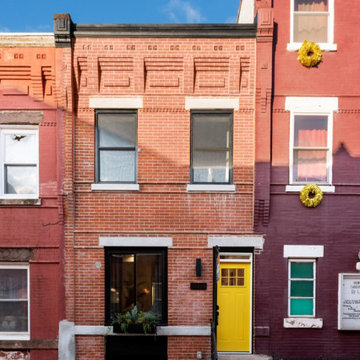
We transformed this two-story row home in the Brewerytown section of Philadelphia. This project was a full rehab.
フィラデルフィアにあるラグジュアリーな小さなコンテンポラリースタイルのおしゃれな玄関ドア (マルチカラーの壁、淡色無垢フローリング、黄色いドア、茶色い床) の写真
フィラデルフィアにあるラグジュアリーな小さなコンテンポラリースタイルのおしゃれな玄関ドア (マルチカラーの壁、淡色無垢フローリング、黄色いドア、茶色い床) の写真
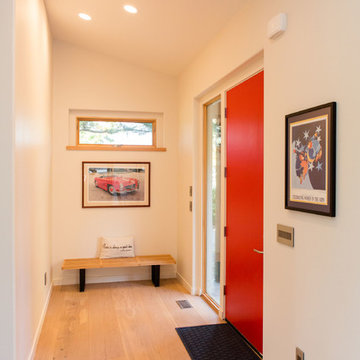
Overlooking the garden and Stafford Hills, this modern beauty boasts of all things contemporary. With sleek lines and extensive vaulted ceilings throughout, this 2 level, 3 bedroom custom home enjoys wide open living spaces, both inside and out.
The spacious main floor living plan includes large windows and skylights for abundant light and vaulted ceilings can be found in the kitchen, dining, great room, foyer, office, master bedroom and master bath.
The large master bathroom is a luxury in and of itself. Ample opportunities for relaxation can be found with the freestanding soaking tub with views, heated towel rack and curbless walk-in shower with seat and niches.
The 593 square foot covered patio and sun deck complete the home, allowing for outdoor living at its finest.
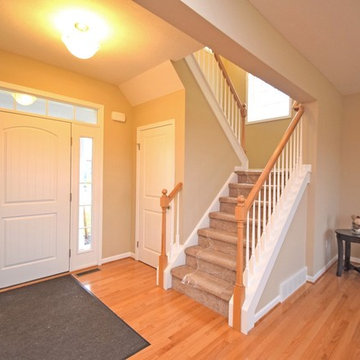
The entryway to this big and bright room is very inviting. Offering natural light through the windows as well as a spacious entry closet, this room opens up to the staircase and to the main concept open floor plan of the first level.
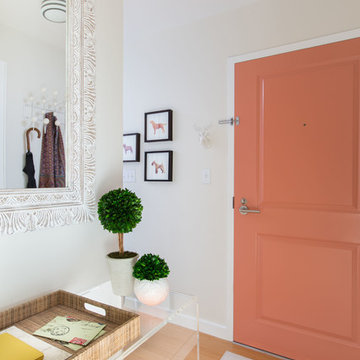
Photo: Samara Vise Photography
ボストンにあるお手頃価格の中くらいなトランジショナルスタイルのおしゃれな玄関ドア (ベージュの壁、淡色無垢フローリング、オレンジのドア、ベージュの床) の写真
ボストンにあるお手頃価格の中くらいなトランジショナルスタイルのおしゃれな玄関ドア (ベージュの壁、淡色無垢フローリング、オレンジのドア、ベージュの床) の写真
オレンジの玄関ドア (竹フローリング、淡色無垢フローリング) の写真
1
