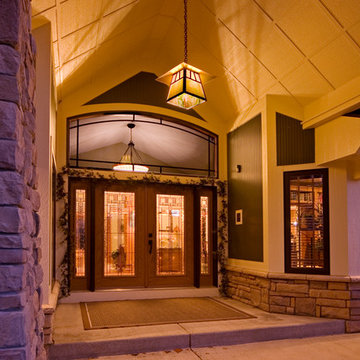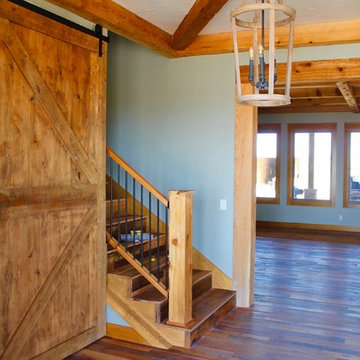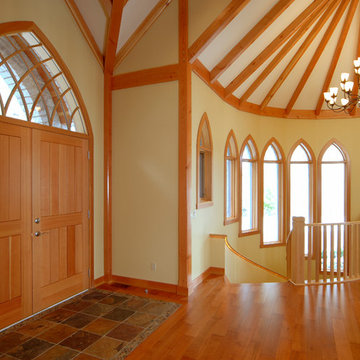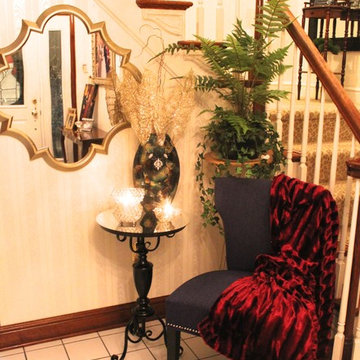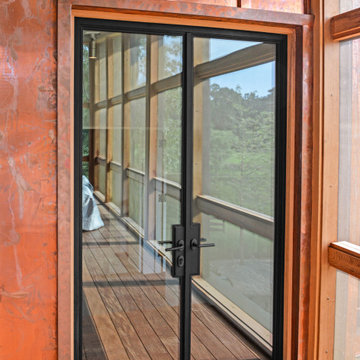両開きドアオレンジの、木目調の玄関 (緑の壁、メタリックの壁) の写真
絞り込み:
資材コスト
並び替え:今日の人気順
写真 1〜13 枚目(全 13 枚)
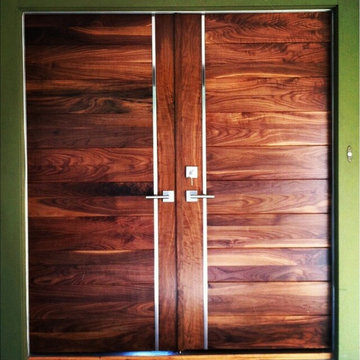
Walnut V Grooved Panels with Stainless Strip
ソルトレイクシティにあるお手頃価格の広いモダンスタイルのおしゃれな玄関ドア (木目調のドア、緑の壁、淡色無垢フローリング) の写真
ソルトレイクシティにあるお手頃価格の広いモダンスタイルのおしゃれな玄関ドア (木目調のドア、緑の壁、淡色無垢フローリング) の写真
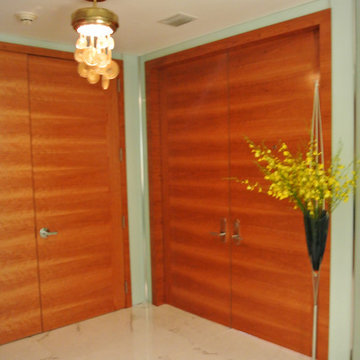
Miami modern Interior Design.
Miami Home Décor magazine Publishes one of our contemporary Projects in Miami Beach Bath Club and they said:
TAILOR MADE FOR A PERFECT FIT
SOFT COLORS AND A CAREFUL MIX OF STYLES TRANSFORM A NORTH MIAMI BEACH CONDOMINIUM INTO A CUSTOM RETREAT FOR ONE YOUNG FAMILY. ....
…..The couple gave Corredor free reign with the interior scheme.
And the designer responded with quiet restraint, infusing the home with a palette of pale greens, creams and beiges that echo the beachfront outside…. The use of texture on walls, furnishings and fabrics, along with unexpected accents of deep orange, add a cozy feel to the open layout. “I used splashes of orange because it’s a favorite color of mine and of my clients’,” she says. “It’s a hue that lends itself to warmth and energy — this house has a lot of warmth and energy, just like the owners.”
With a nod to the family’s South American heritage, a large, wood architectural element greets visitors
as soon as they step off the elevator.
The jigsaw design — pieces of cherry wood that fit together like a puzzle — is a work of art in itself. Visible from nearly every room, this central nucleus not only adds warmth and character, but also, acts as a divider between the formal living room and family room…..
Miami modern,
Contemporary Interior Designers,
Modern Interior Designers,
Coco Plum Interior Designers,
Sunny Isles Interior Designers,
Pinecrest Interior Designers,
J Design Group interiors,
South Florida designers,
Best Miami Designers,
Miami interiors,
Miami décor,
Miami Beach Designers,
Best Miami Interior Designers,
Miami Beach Interiors,
Luxurious Design in Miami,
Top designers,
Deco Miami,
Luxury interiors,
Miami Beach Luxury Interiors,
Miami Interior Design,
Miami Interior Design Firms,
Beach front,
Top Interior Designers,
top décor,
Top Miami Decorators,
Miami luxury condos,
modern interiors,
Modern,
Pent house design,
white interiors,
Top Miami Interior Decorators,
Top Miami Interior Designers,
Modern Designers in Miami.
Contact information:
J Design Group
305-444-4611
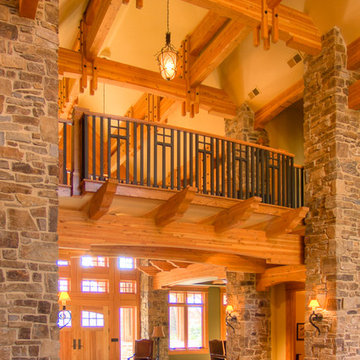
entry of western rustic home showing timber bridge over entry entering into living room with stone columns
シカゴにある広いラスティックスタイルのおしゃれな玄関ロビー (緑の壁、無垢フローリング、木目調のドア) の写真
シカゴにある広いラスティックスタイルのおしゃれな玄関ロビー (緑の壁、無垢フローリング、木目調のドア) の写真
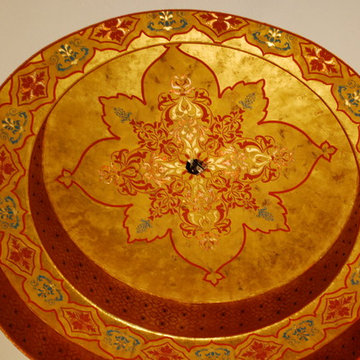
An entry dome rich in design and colors. We used a variety of hand troweled, hand painted, and leafing techniques in the creation of this beautiful entry dome. It perfectly reflected the bold, colorful personality of these special clients. Copyright © 2016 The Artists Hands
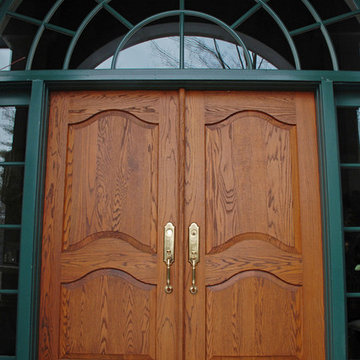
Custom Homes by Ridley
トロントにあるお手頃価格の広いトラディショナルスタイルのおしゃれな玄関ドア (緑の壁、スレートの床、淡色木目調のドア) の写真
トロントにあるお手頃価格の広いトラディショナルスタイルのおしゃれな玄関ドア (緑の壁、スレートの床、淡色木目調のドア) の写真
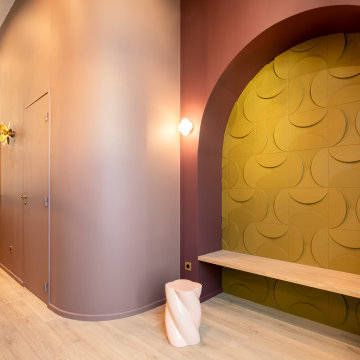
Le projet AmmA est un centre de bien-être spécialisé pour les femmes, proposant une variété de cours tels que la préparation à l'accouchement, le yoga, le yoga du visage, le pilates, et bien d'autres.
Lorsque Sophie, la fondatrice du projet, m'a contactée, ma société n'avait qu'un an d'existence, et le projet était ambitieux. Elle m'a confié la mission de créer un espace à partir de zéro dans un plateau brut de 70m2, ce qui, à l'époque, dépassait mes compétences. Cependant, le défi était trop séduisant, et Sophie était une personne trop inspirante pour que je le laisse passer. En collaboration avec mon ami architecte, Brice Binachon, nous avons conçu les plans et géré les demandes d'autorisations nécessaires. Ensuite, j'ai pris en charge la conception du projet, la consultation des entreprises, la supervision complète, jusqu'aux moindres détails. Ce projet demeure mon expérience d'apprentissage la plus précieuse et ma plus grande source de fierté professionnelle à ce jour.
L'approche conceptuelle était axée sur les courbes et la douceur, tout en visant à créer un espace empreint de caractère, où chaque personne qui franchit la porte se sentirait enveloppée de bienveillance. J'ai opté pour l'utilisation de verrières françaises pour donner vie à mes conceptions de verrières. Ce choix s'est imposé pour apporter de la lumière dans le couloir et pour donner de la profondeur à l'extrémité du couloir, grâce à des verrières miroirs qui ajoutent également du cachet. Les poignées Bonnemazou ont été sélectionnées pour sublimer les portes, et les panneaux Orac Decor ont ajouté de la profondeur à l'arche, qui fait office de salle d'attente et est élégamment éclairée par les appliques Mimosa de Margaux Keller.
Pour ce qui est des choix de peintures, j'ai porté mon attention sur la marque Little Green de la boutique Sépia, en raison de sa production écologiquement responsable et de ses couleurs subtiles et élégantes. La salle d'aisance a été transformée avec une vasque Cielo et des carreaux Curves de couleur olive de la marque Equipe, mis en valeur par le sol Pico conçu par les frères Bouroullec. Quant à la salle de yoga, elle a été conçue pour être épurée, tout en incorporant une touche de couleur à l'arrière de la niche.
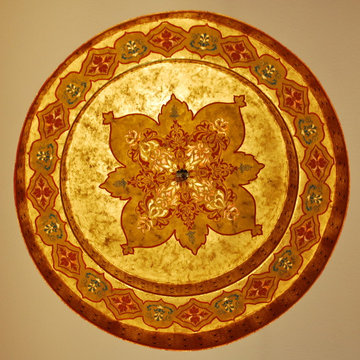
An entry dome rich in design and colors. We used a variety of hand troweled, hand painted, and leafing techniques in the creation of this beautiful entry dome. It perfectly reflected the bold, colorful personality of these special clients. Copyright © 2016 The Artists Hands
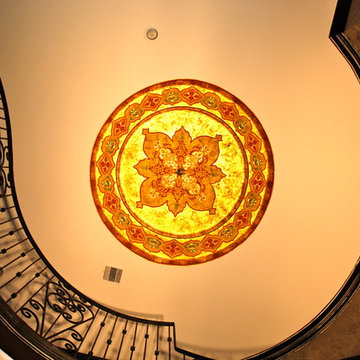
An entry dome rich in design and colors. We used a variety of hand troweled, hand painted, and leafing techniques in the creation of this beautiful entry dome. It perfectly reflected the bold, colorful personality of these special clients. Copyright © 2016 The Artists Hands
両開きドアオレンジの、木目調の玄関 (緑の壁、メタリックの壁) の写真
1
