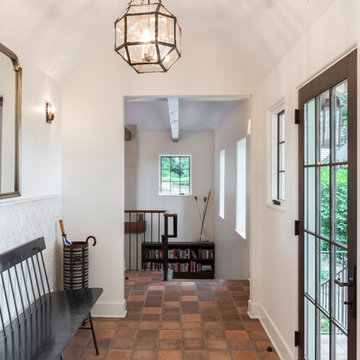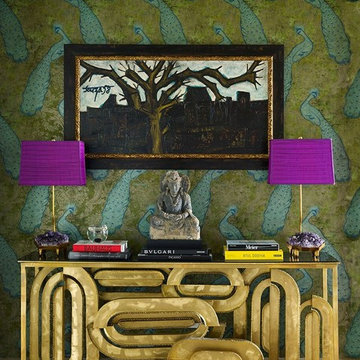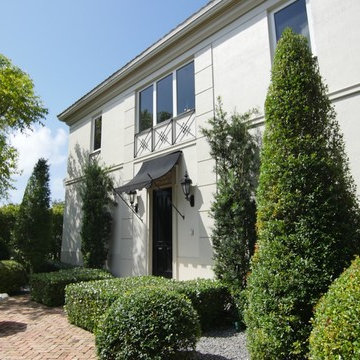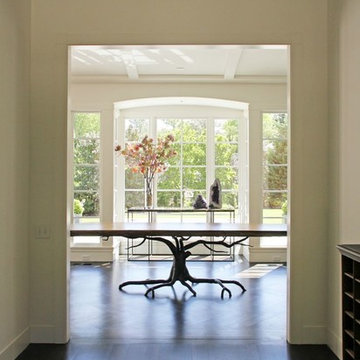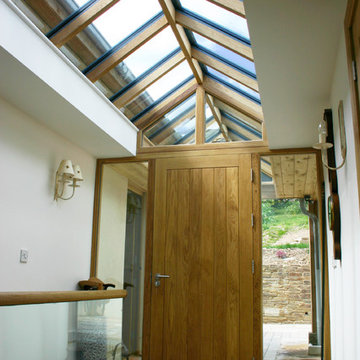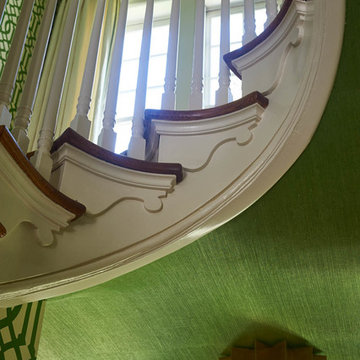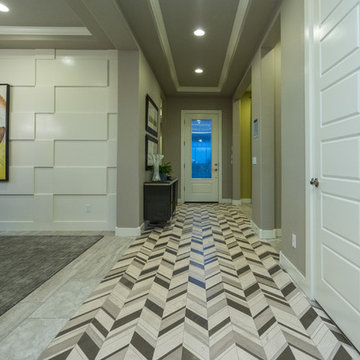広い緑色の玄関ホールの写真
絞り込み:
資材コスト
並び替え:今日の人気順
写真 1〜20 枚目(全 28 枚)
1/4
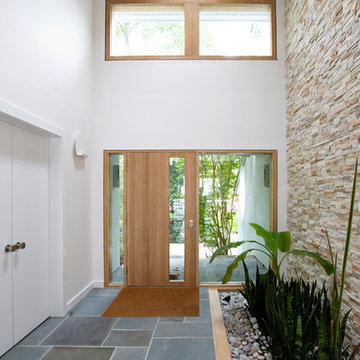
Costas Picadas Photography
ニューヨークにある広いコンテンポラリースタイルのおしゃれな玄関ホール (白い壁、木目調のドア、グレーの床) の写真
ニューヨークにある広いコンテンポラリースタイルのおしゃれな玄関ホール (白い壁、木目調のドア、グレーの床) の写真
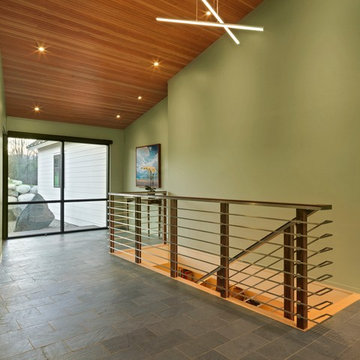
Photography by Susan Teare
バーリントンにある広いミッドセンチュリースタイルのおしゃれな玄関ホール (緑の壁、スレートの床、ガラスドア) の写真
バーリントンにある広いミッドセンチュリースタイルのおしゃれな玄関ホール (緑の壁、スレートの床、ガラスドア) の写真
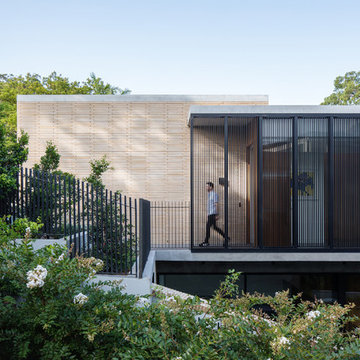
The Balmoral House is located within the lower north-shore suburb of Balmoral. The site presents many difficulties being wedged shaped, on the low side of the street, hemmed in by two substantial existing houses and with just half the land area of its neighbours. Where previously the site would have enjoyed the benefits of a sunny rear yard beyond the rear building alignment, this is no longer the case with the yard having been sold-off to the neighbours.
Our design process has been about finding amenity where on first appearance there appears to be little.
The design stems from the first key observation, that the view to Middle Harbour is better from the lower ground level due to the height of the canopy of a nearby angophora that impedes views from the first floor level. Placing the living areas on the lower ground level allowed us to exploit setback controls to build closer to the rear boundary where oblique views to the key local features of Balmoral Beach and Rocky Point Island are best.
This strategy also provided the opportunity to extend these spaces into gardens and terraces to the limits of the site, maximising the sense of space of the 'living domain'. Every part of the site is utilised to create an array of connected interior and exterior spaces
The planning then became about ordering these living volumes and garden spaces to maximise access to view and sunlight and to structure these to accommodate an array of social situations for our Client’s young family. At first floor level, the garage and bedrooms are composed in a linear block perpendicular to the street along the south-western to enable glimpses of district views from the street as a gesture to the public realm. Critical to the success of the house is the journey from the street down to the living areas and vice versa. A series of stairways break up the journey while the main glazed central stair is the centrepiece to the house as a light-filled piece of sculpture that hangs above a reflecting pond with pool beyond.
The architecture works as a series of stacked interconnected volumes that carefully manoeuvre down the site, wrapping around to establish a secluded light-filled courtyard and terrace area on the north-eastern side. The expression is 'minimalist modern' to avoid visually complicating an already dense set of circumstances. Warm natural materials including off-form concrete, neutral bricks and blackbutt timber imbue the house with a calm quality whilst floor to ceiling glazing and large pivot and stacking doors create light-filled interiors, bringing the garden inside.
In the end the design reverses the obvious strategy of an elevated living space with balcony facing the view. Rather, the outcome is a grounded compact family home sculpted around daylight, views to Balmoral and intertwined living and garden spaces that satisfy the social needs of a growing young family.
Photo Credit: Katherine Lu
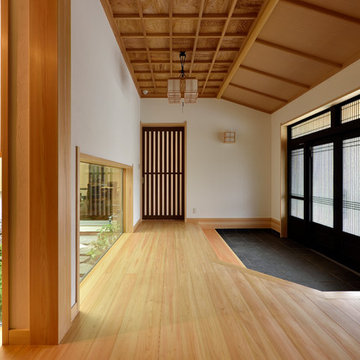
他の地域にある広いアジアンスタイルのおしゃれな玄関ホール (白い壁、淡色無垢フローリング、黒いドア、茶色い床) の写真
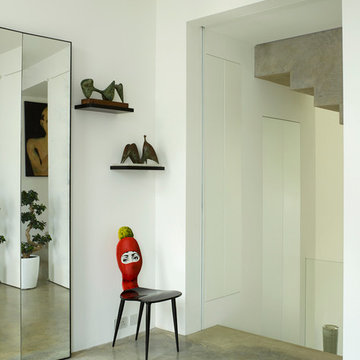
An opening opposite the front door leads down from the entrance hall/study to a half-landing which overlooks the dramatic double-height living room. Discreet built-in storage and a fire safety curtain have been incorporated into the reveals.
Photographer: Rachael Smith
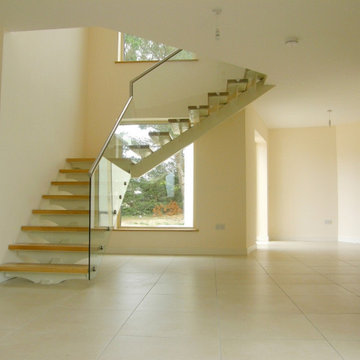
Residence in Rosslare , Co. Wexford, Ireland
By Winkens Architecture
Staircase
他の地域にある高級な広いコンテンポラリースタイルのおしゃれな玄関ホール (白い壁、磁器タイルの床、白いドア、白い床) の写真
他の地域にある高級な広いコンテンポラリースタイルのおしゃれな玄関ホール (白い壁、磁器タイルの床、白いドア、白い床) の写真
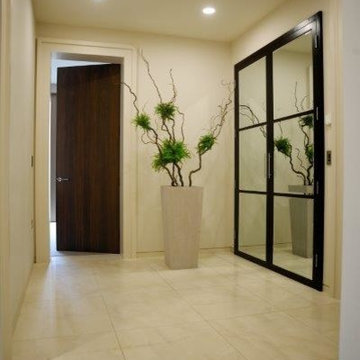
Tim Barker Photography
ロンドンにある高級な広いコンテンポラリースタイルのおしゃれな玄関ホール (大理石の床、濃色木目調のドア) の写真
ロンドンにある高級な広いコンテンポラリースタイルのおしゃれな玄関ホール (大理石の床、濃色木目調のドア) の写真
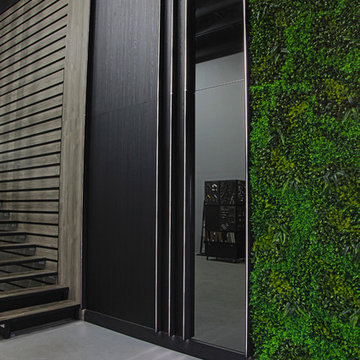
マイアミにあるお手頃価格の広いコンテンポラリースタイルのおしゃれな玄関ホール (緑の壁、コンクリートの床、黒いドア、グレーの床) の写真
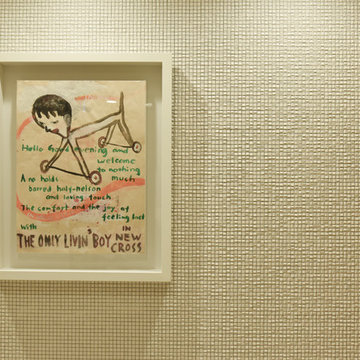
ⓒMasumi Nagashima Design 2018 Contemporary style of art and functional beauty
名古屋にある広いコンテンポラリースタイルのおしゃれな玄関ホール (白い壁、セラミックタイルの床、白い床) の写真
名古屋にある広いコンテンポラリースタイルのおしゃれな玄関ホール (白い壁、セラミックタイルの床、白い床) の写真
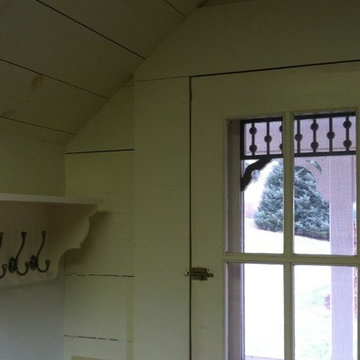
Farmhouse cabinetry. Made to match existing cabinetry, this built in buffet adds storage and finishes the room. Rolling butcher block cart and key/coat rack add finishing touches to this farmhouse kitchen.
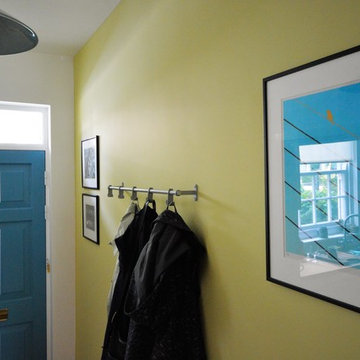
Painters and decorators in Royal Arsenal, London. Photo: Adam Stefaniak
ロンドンにあるラグジュアリーな広いコンテンポラリースタイルのおしゃれな玄関ホール (緑の壁、無垢フローリング、青いドア) の写真
ロンドンにあるラグジュアリーな広いコンテンポラリースタイルのおしゃれな玄関ホール (緑の壁、無垢フローリング、青いドア) の写真
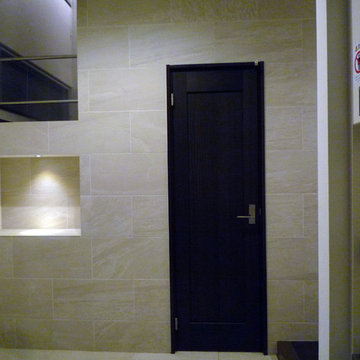
プロ仕様の音楽スタジオ付き住宅
玄関を入ると正面壁は石貼です。ニッチの上は階段の踊り場になり、壁を抜くことで圧迫感を抑えています。
右に見える機械がダムウェーターです。
玄関ですぐ荷物を2階に上げてくれます。
東京都下にある高級な広いモダンスタイルのおしゃれな玄関ホール (ベージュの壁、セラミックタイルの床、濃色木目調のドア) の写真
東京都下にある高級な広いモダンスタイルのおしゃれな玄関ホール (ベージュの壁、セラミックタイルの床、濃色木目調のドア) の写真
広い緑色の玄関ホールの写真
1
