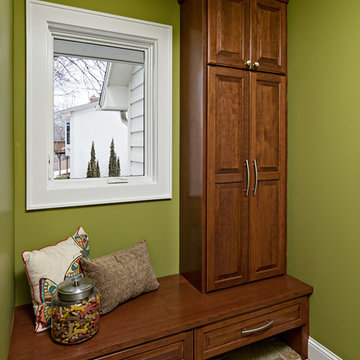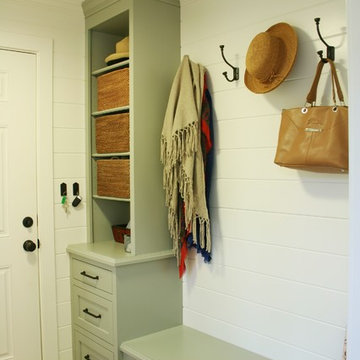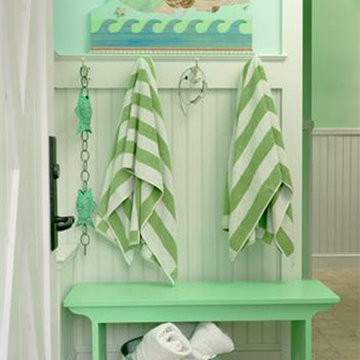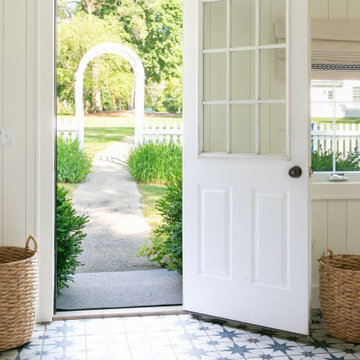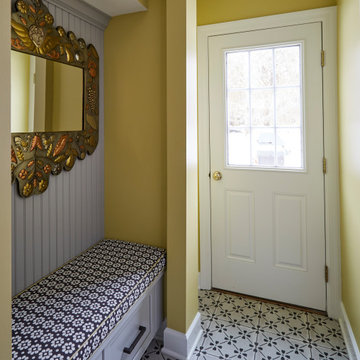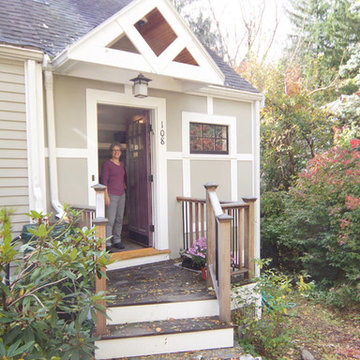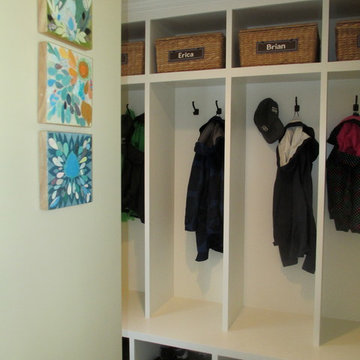小さな緑色のマッドルームの写真
絞り込み:
資材コスト
並び替え:今日の人気順
写真 1〜20 枚目(全 36 枚)
1/4

Spacecrafting Photography
ミネアポリスにある高級な小さなビーチスタイルのおしゃれなマッドルーム (白い壁、カーペット敷き、白いドア、ベージュの床、塗装板張りの天井、塗装板張りの壁) の写真
ミネアポリスにある高級な小さなビーチスタイルのおしゃれなマッドルーム (白い壁、カーペット敷き、白いドア、ベージュの床、塗装板張りの天井、塗装板張りの壁) の写真

New Mudroom Entrance serves triple duty....as a mudroom, laundry room and green house conservatory.
copper and glass roof with windows and french doors flood the space with natural light.
the original home was built in the 1700's and added onto several times. Clawson Architects continues to work with the owners to update the home with modern amenities without sacrificing the authenticity or charm of the period details.
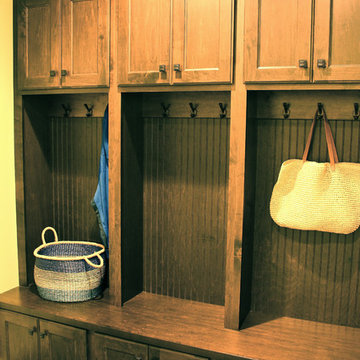
Homes By Towne 2015 MBA Parade Home entry (photo by Mark Ostrowski)
ミルウォーキーにある小さなトラディショナルスタイルのおしゃれなマッドルーム (緑の壁、スレートの床) の写真
ミルウォーキーにある小さなトラディショナルスタイルのおしゃれなマッドルーム (緑の壁、スレートの床) の写真

Here is an example of a modern farmhouse mudroom that I converted from a laundry room by simply relocating the washer and dryer, adding a new closet and specifying cabinetry. Within that, I choose a modern styled cabinet and hardware; along with warm toned pillows and decorative accents to complete that farmhouse feel.
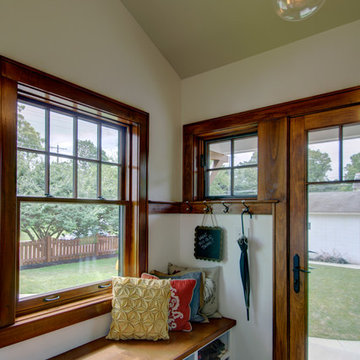
"A Kitchen for Architects" by Jamee Parish Architects, LLC. This project is within an old 1928 home. The kitchen was expanded and a small addition was added to provide a mudroom and powder room. It was important the the existing character in this home be complimented and mimicked in the new spaces.
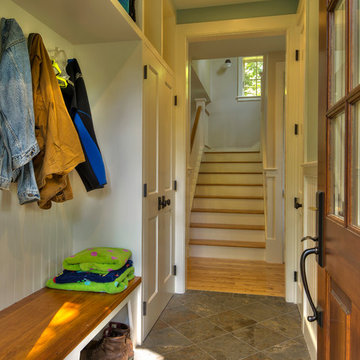
Greg Hubbard Photography
バーリントンにある小さなトラディショナルスタイルのおしゃれなマッドルーム (磁器タイルの床) の写真
バーリントンにある小さなトラディショナルスタイルのおしゃれなマッドルーム (磁器タイルの床) の写真
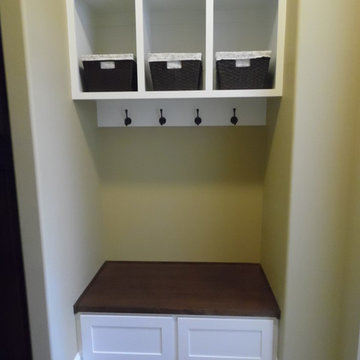
Custom design Traditional Style coat rack and bench in mud room off garage
オースティンにある高級な小さなトラディショナルスタイルのおしゃれなマッドルーム (ベージュの壁、磁器タイルの床) の写真
オースティンにある高級な小さなトラディショナルスタイルのおしゃれなマッドルーム (ベージュの壁、磁器タイルの床) の写真
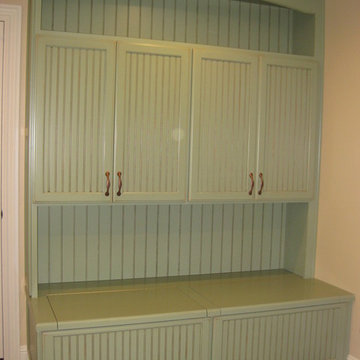
サンフランシスコにあるお手頃価格の小さなトラディショナルスタイルのおしゃれなマッドルーム (ベージュの壁、磁器タイルの床、白いドア、茶色い床) の写真
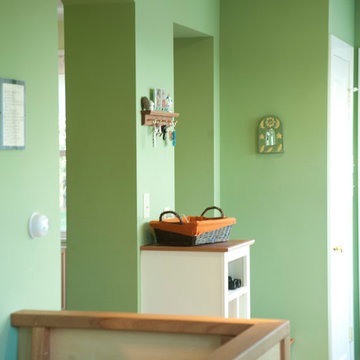
This West Chester rancher had a rather dilapidated back porch that served as the principal entrance to the house. Meanwhile, the stairway to the basement went through the kitchen, cutting 4’ from the width of this room. When Derek and Abbey wanted to spruce up the porch, we saw an opportunity to move the basement stairway out of the kitchen.
Design Criteria:
- Replace 3-season porch with 4-season mudroom.
- Move basement stairway from kitchen to mudroom.
Special Features:
- Custom stair railing of maple and mahogany.
- Custom built-ins and coat rack.
- Narrow Fishing Rod closet cleverly tucked under the stairs
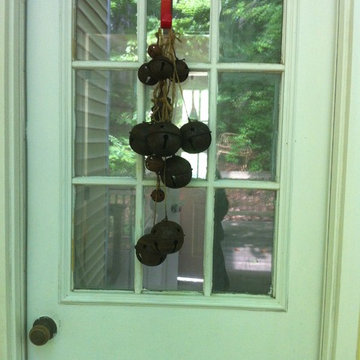
Lorena Thorne Bruner
Back Door Welcome During Fourth of July or Christmas
ワシントンD.C.にある高級な小さなトラディショナルスタイルのおしゃれなマッドルーム (黄色い壁、無垢フローリング、白いドア) の写真
ワシントンD.C.にある高級な小さなトラディショナルスタイルのおしゃれなマッドルーム (黄色い壁、無垢フローリング、白いドア) の写真
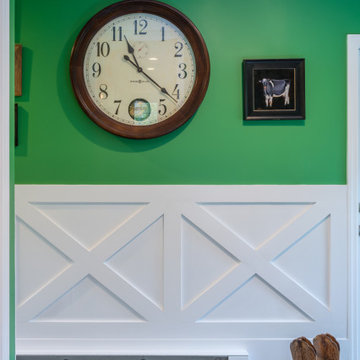
This class yet unique entryway is a bright addition to a beautifully styled home.
ボストンにある高級な小さなトラディショナルスタイルのおしゃれなマッドルーム (緑の壁、濃色無垢フローリング、茶色い床、羽目板の壁) の写真
ボストンにある高級な小さなトラディショナルスタイルのおしゃれなマッドルーム (緑の壁、濃色無垢フローリング、茶色い床、羽目板の壁) の写真
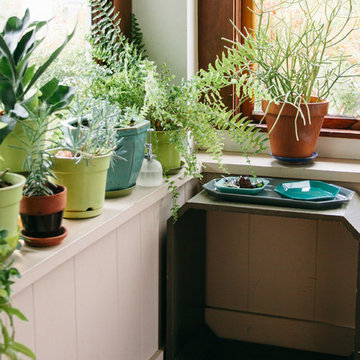
Photo: A Darling Felicity Photography © 2015 Houzz
シアトルにある低価格の小さなエクレクティックスタイルのおしゃれなマッドルーム (ベージュの壁、青いドア) の写真
シアトルにある低価格の小さなエクレクティックスタイルのおしゃれなマッドルーム (ベージュの壁、青いドア) の写真
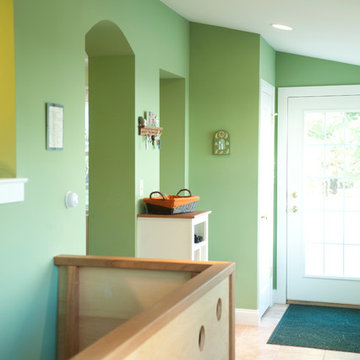
This West Chester rancher had a rather dilapidated back porch that served as the principal entrance to the house. Meanwhile, the stairway to the basement went through the kitchen, cutting 4’ from the width of this room. When Derek and Abbey wanted to spruce up the porch, we saw an opportunity to move the basement stairway out of the kitchen.
Design Criteria:
- Replace 3-season porch with 4-season mudroom.
- Move basement stairway from kitchen to mudroom.
Special Features:
- Custom stair railing of maple and mahogany.
- Custom built-ins and coat rack.
- Narrow Fishing Rod closet cleverly tucked under the stairs
小さな緑色のマッドルームの写真
1
