緑色の玄関 (赤い床、白い床、白い壁) の写真
絞り込み:
資材コスト
並び替え:今日の人気順
写真 1〜20 枚目(全 35 枚)
1/5
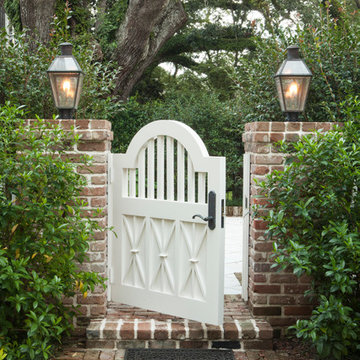
The family room's center French door, lunette dormer, and fireplace were aligned with the existing entrance walk from the street. The pair of custom designed entrance gates repeat the "sheaf of wheat" pattern of the balcony railing above the entrance.

This property was transformed from an 1870s YMCA summer camp into an eclectic family home, built to last for generations. Space was made for a growing family by excavating the slope beneath and raising the ceilings above. Every new detail was made to look vintage, retaining the core essence of the site, while state of the art whole house systems ensure that it functions like 21st century home.
This home was featured on the cover of ELLE Décor Magazine in April 2016.
G.P. Schafer, Architect
Rita Konig, Interior Designer
Chambers & Chambers, Local Architect
Frederika Moller, Landscape Architect
Eric Piasecki, Photographer
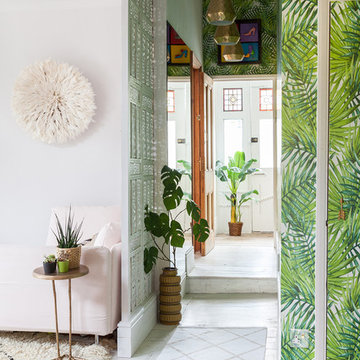
Kasia Fiszer
ロンドンにあるお手頃価格の小さなエクレクティックスタイルのおしゃれな玄関ホール (白い壁、塗装フローリング、淡色木目調のドア、白い床) の写真
ロンドンにあるお手頃価格の小さなエクレクティックスタイルのおしゃれな玄関ホール (白い壁、塗装フローリング、淡色木目調のドア、白い床) の写真
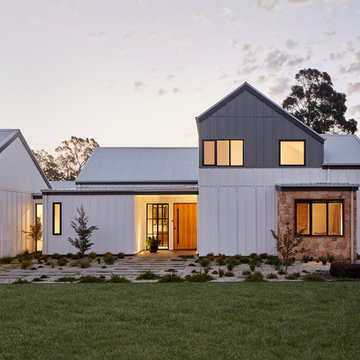
Entry to the Village house by GLOW design group. Photo by Jack Lovel
メルボルンにあるラグジュアリーな中くらいなカントリー風のおしゃれな玄関ドア (白い壁、コンクリートの床、淡色木目調のドア、白い床) の写真
メルボルンにあるラグジュアリーな中くらいなカントリー風のおしゃれな玄関ドア (白い壁、コンクリートの床、淡色木目調のドア、白い床) の写真
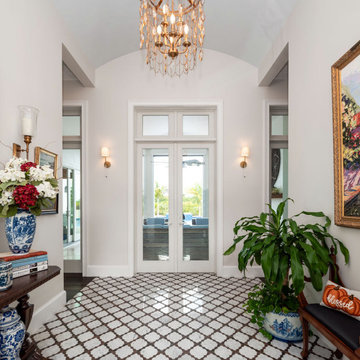
Decorative entryway displaying art and collected Chinese pottery, with a decorative marble tile inlay accenting the dark wood floors. Grandeur is added with high arched ceilings, wall sconces, the chandelier and french doors.
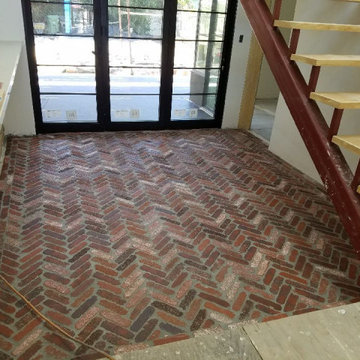
For this section of the remodeling process, we installed a brick flooring in the Hall/Kuitchen area for a rustic/dated feel to the Kitchen and Hallway areas of the home.
As you can also see, work on the Kitchen has begun as the Kitchen counter tops have been added and can be seen on the left hand side of the photograph.
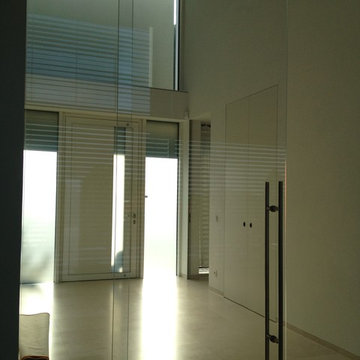
Hochmoderner Eingangsbereich: hier ist alles eine Nummer größer, die Deckenhöhe beträgt über sechs Meter, die Ganzglastür, haustür und die flächenbündig in die Wand eingelassene Garderobe haben eine Höhe von 2,75 m
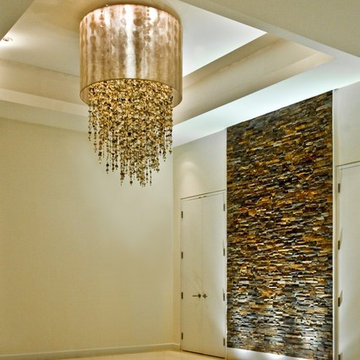
OCTOBER 2014
The challenge for the foyer of the Bayview Project was to tie the space together and have the light fixture work with and not compete against the feature wall. The Customized light fixture tied the room together. The 42”w Midnight Pearl ceiling flush mount was trimmed with iridescent dark hued Mother of Pearl shell and Swarovski® ELEMENTS Golden Teak colored crystal. The shell and crystal strands had a 60” extension added to make even more of a statement. The stunning 45”w shimmery sheer taupe shade topped off the dramatic shell ceiling mounted fixture.
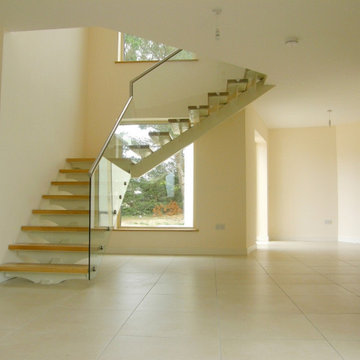
Residence in Rosslare , Co. Wexford, Ireland
By Winkens Architecture
Staircase
他の地域にある高級な広いコンテンポラリースタイルのおしゃれな玄関ホール (白い壁、磁器タイルの床、白いドア、白い床) の写真
他の地域にある高級な広いコンテンポラリースタイルのおしゃれな玄関ホール (白い壁、磁器タイルの床、白いドア、白い床) の写真
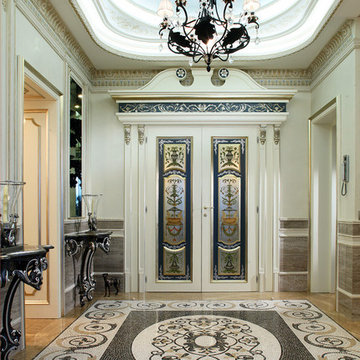
Холл - Мозаичный ковер на полу (Megaron, Pixel), авторские витражи и вычурные столики создают атмосферу торжественного приема.
Руководитель проекта -Татьяна Божовская.
Дизайнер - Анна Тихомирова.
Дизайнер/Архитектор - Юлия Роднова.
Фотограф - Сергей Моргунов.
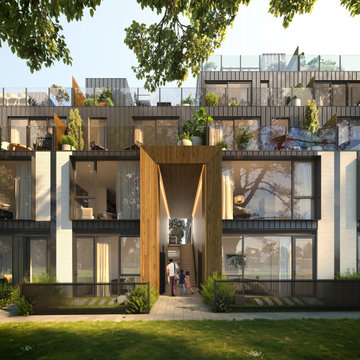
The entry to the complex is a tall timber framed space with subtle strip lighting and stone pathway. Stairs take residents to the level 1 courtyard with a side entry through to the covered car park. Residents can either choose to go through the front door of their townhouse or through to the ground level or level 1 entrances.
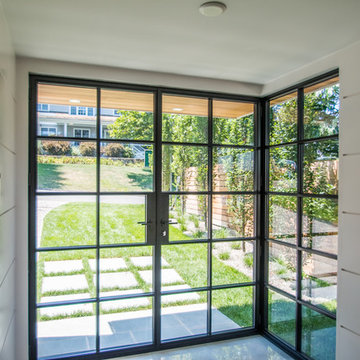
Entry Door featuring our OS2 Thermally Broken Series with Black painted finish.
ニューヨークにあるお手頃価格のコンテンポラリースタイルのおしゃれな玄関 (白い壁、大理石の床、黒いドア、白い床) の写真
ニューヨークにあるお手頃価格のコンテンポラリースタイルのおしゃれな玄関 (白い壁、大理石の床、黒いドア、白い床) の写真
緑色の玄関 (赤い床、白い床、白い壁) の写真
1

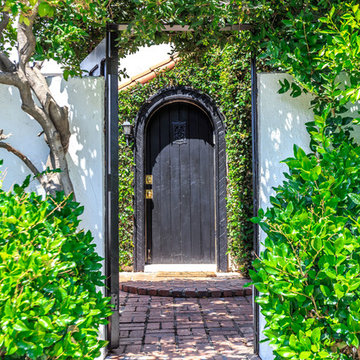
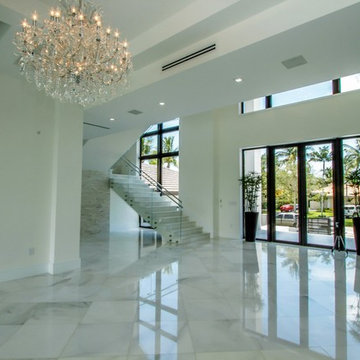
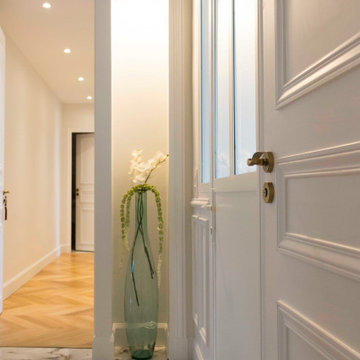
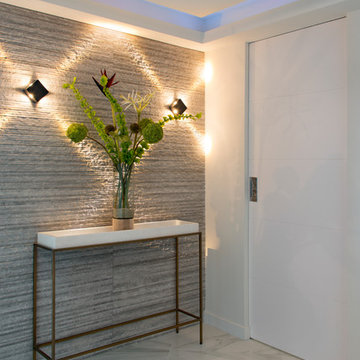
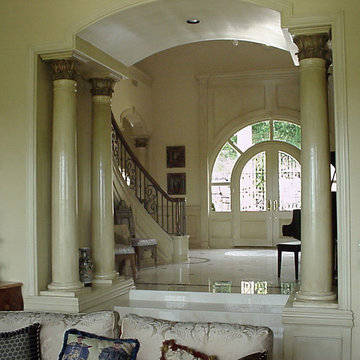
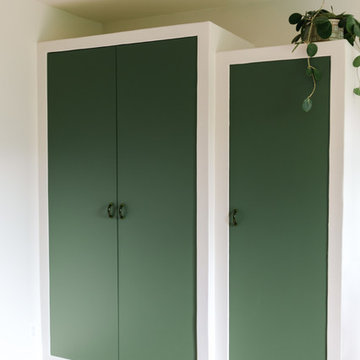
![Neon Oasis [Palm Springs 4 Unit Furnished Apt Complex]](https://st.hzcdn.com/fimgs/pictures/entryways/neon-oasis-palm-springs-4-unit-furnished-apt-complex-robert-d-gentry-photography-img~435174fa0991e924_2113-1-5bd38bf-w360-h360-b0-p0.jpg)