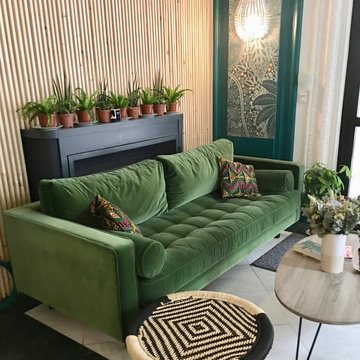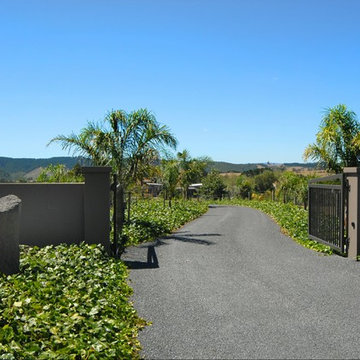巨大な緑色の玄関 (グレーの床、白い床) の写真
絞り込み:
資材コスト
並び替え:今日の人気順
写真 1〜20 枚目(全 24 枚)
1/5
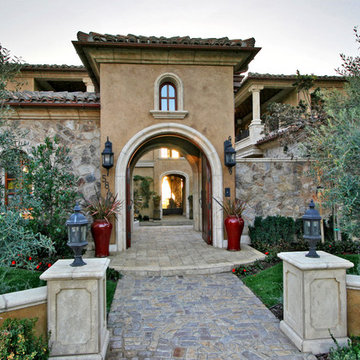
Entry to an Italian courtyard.
サンディエゴにある巨大な地中海スタイルのおしゃれな玄関ドア (茶色い壁、レンガの床、木目調のドア、グレーの床) の写真
サンディエゴにある巨大な地中海スタイルのおしゃれな玄関ドア (茶色い壁、レンガの床、木目調のドア、グレーの床) の写真

Exotic Asian-inspired Architecture Atlantic Ocean Manalapan Beach Ocean-to-Intracoastal
Tropical Foliage
Bamboo Landscaping
Old Malaysian Door
Natural Patina Finish
Natural Stone Slab Walkway Japanese Architecture Modern Award-winning Studio K Architects Pascal Liguori and son 561-320-3109 pascalliguoriandson.com

Family of the character of rice field.
In the surrounding is the countryside landscape, in a 53 yr old Japanese house of 80 tsubos,
the young couple and their children purchased it for residence and decided to renovate.
Making the new concept of living a new life in a 53 yr old Japanese house 53 years ago and continuing to the next generation, we can hope to harmonize between the good ancient things with new things and thought of a house that can interconnect the middle area.
First of all, we removed the part which was expanded and renovated in the 53 years of construction, returned to the original ricefield character style, and tried to insert new elements there.
The Original Japanese style room was made into a garden, and the edge side was made to be outside, adding external factors, creating a comfort of the space where various elements interweave.
The rich space was created by externalizing the interior and inserting new things while leaving the old stuff.
田の字の家
周囲には田園風景がひろがる築53年80坪の日本家屋。
若い夫婦と子が住居として日本家屋を購入しリノベーションをすることとなりました。
53年前の日本家屋を新しい生活の場として次の世代へ住み継がれていくことをコンセプトとし、古く良きモノと新しいモノとを調和させ、そこに中間領域を織り交ぜたような住宅はできないかと考えました。
まず築53年の中で増改築された部分を取り除き、本来の日本家屋の様式である田の字の空間に戻します。そこに必要な空間のボリュームを落とし込んでいきます。そうすることで、必要のない空間(余白の空間)が生まれます。そこに私たちは、外的要素を挿入していくことを試みました。
元々和室だったところを坪庭にしたり、縁側を外部に見立てたりすることで様々な要素が織り交ざりあう空間の心地よさを作り出しました。
昔からある素材を残しつつ空間を新しく作りなおし、そこに外部的要素を挿入することで
豊かな暮らしを生みだしています。

A new arched entry was added at the original dining room location, to create an entry foyer off the main living room space. An exterior stairway (seen at left) leads to a rooftop terrace, with access to the former "Maid's Quarters", now a small yet charming guest bedroom.
Architect: Gene Kniaz, Spiral Architects;
General Contractor: Linthicum Custom Builders
Photo: Maureen Ryan Photography
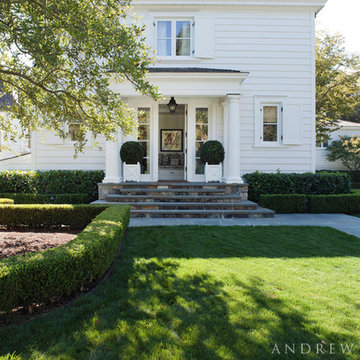
Side entrance. Photographer: David Duncan Livingston
サンフランシスコにあるラグジュアリーな巨大なトラディショナルスタイルのおしゃれな玄関ドア (白い壁、スレートの床、白いドア、グレーの床) の写真
サンフランシスコにあるラグジュアリーな巨大なトラディショナルスタイルのおしゃれな玄関ドア (白い壁、スレートの床、白いドア、グレーの床) の写真
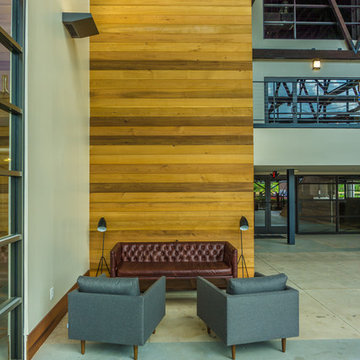
A commercial restoration with Tigerwood Decks and Cedar Siding located in Atlanta's Armour Yard district.
Developed by: Third & Urban Real Estate
Designed by: Smith Dalia Architects
Built by: Gay Construction
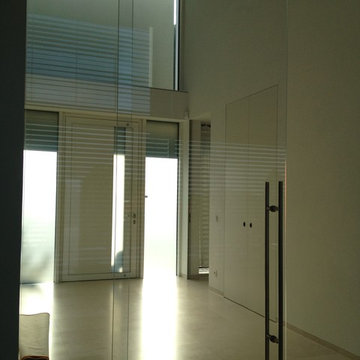
Hochmoderner Eingangsbereich: hier ist alles eine Nummer größer, die Deckenhöhe beträgt über sechs Meter, die Ganzglastür, haustür und die flächenbündig in die Wand eingelassene Garderobe haben eine Höhe von 2,75 m
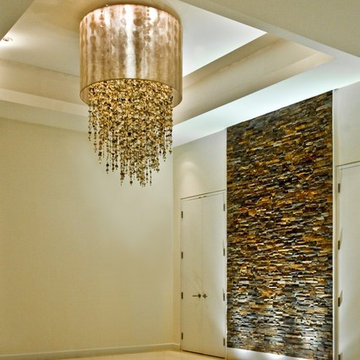
OCTOBER 2014
The challenge for the foyer of the Bayview Project was to tie the space together and have the light fixture work with and not compete against the feature wall. The Customized light fixture tied the room together. The 42”w Midnight Pearl ceiling flush mount was trimmed with iridescent dark hued Mother of Pearl shell and Swarovski® ELEMENTS Golden Teak colored crystal. The shell and crystal strands had a 60” extension added to make even more of a statement. The stunning 45”w shimmery sheer taupe shade topped off the dramatic shell ceiling mounted fixture.
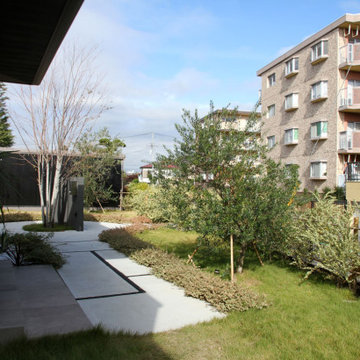
門塀から玄関までのアプローチです。植栽をふんだんに使用し、足元はシンプルなコンクリート舗装としました。目地には四国化成の自然石樹脂舗装【リンクストーン】を使用しています。玄関前には目隠しのオリーブを、門塀裏にはシンボルツリーとなるカツラ株立を植えています。
他の地域にある巨大なモダンスタイルのおしゃれな玄関 (グレーの壁、コンクリートの床、グレーの床、塗装板張りの天井、パネル壁) の写真
他の地域にある巨大なモダンスタイルのおしゃれな玄関 (グレーの壁、コンクリートの床、グレーの床、塗装板張りの天井、パネル壁) の写真
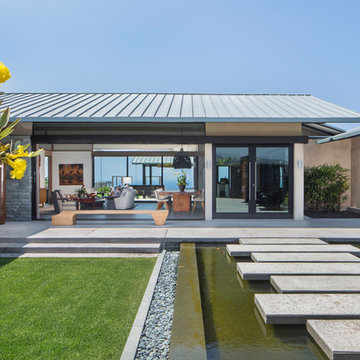
© Daniel deMoulin/Nourish Media, Inc. - All Rights Reserved
ハワイにある巨大なコンテンポラリースタイルのおしゃれな玄関ドア (マルチカラーの壁、コンクリートの床、ガラスドア、グレーの床) の写真
ハワイにある巨大なコンテンポラリースタイルのおしゃれな玄関ドア (マルチカラーの壁、コンクリートの床、ガラスドア、グレーの床) の写真
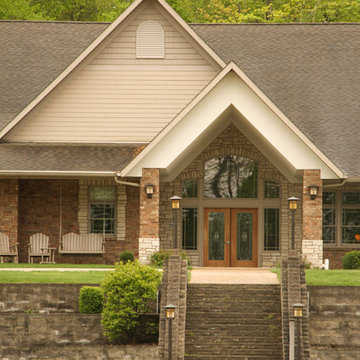
Designed and Constructed by John Mast Construction, Photos by Wesley Mast
他の地域にある巨大なラスティックスタイルのおしゃれな玄関ドア (茶色い壁、コンクリートの床、木目調のドア、グレーの床) の写真
他の地域にある巨大なラスティックスタイルのおしゃれな玄関ドア (茶色い壁、コンクリートの床、木目調のドア、グレーの床) の写真
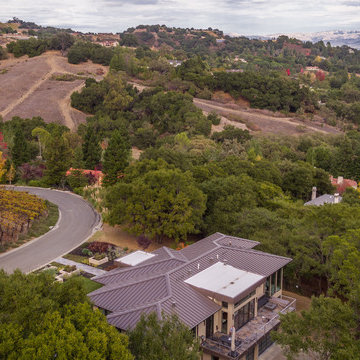
Major estate remodel by Frank Garcia 415-944-0236 www.fgdap.com. Entrance addition, kitchen addition, master bedroom addition and new basement. Complete transformation, new roof lines and metal roof. Interior design by Vivian Soleimani. Photos provided by owner.
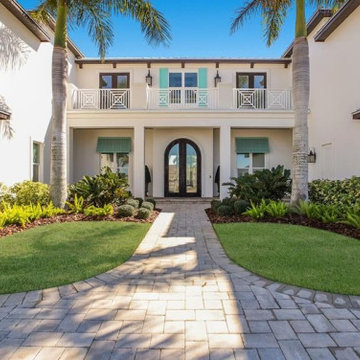
STUNNING HOME ON TWO LOTS IN THE RESERVE AT HARBOUR WALK. One of the only homes on two lots in The Reserve at Harbour Walk. On the banks of the Manatee River and behind two sets of gates for maximum privacy. This coastal contemporary home was custom built by Camlin Homes with the highest attention to detail and no expense spared. The estate sits upon a fully fenced half-acre lot surrounded by tropical lush landscaping and over 160 feet of water frontage. all-white palette and gorgeous wood floors. With an open floor plan and exquisite details, this home includes; 4 bedrooms, 5 bathrooms, 4-car garage, double balconies, game room, and home theater with bar. A wall of pocket glass sliders allows for maximum indoor/outdoor living. The gourmet kitchen will please any chef featuring beautiful chandeliers, a large island, stylish cabinetry, timeless quartz countertops, high-end stainless steel appliances, built-in dining room fixtures, and a walk-in pantry. heated pool and spa, relax in the sauna or gather around the fire pit on chilly nights. The pool cabana offers a great flex space and a full bath as well. An expansive green space flanks the home. Large wood deck walks out onto the private boat dock accommodating 60+ foot boats. Ground floor master suite with a fireplace and wall to wall windows with water views. His and hers walk-in California closets and a well-appointed master bath featuring a circular spa bathtub, marble countertops, and dual vanities. A large office is also found within the master suite and offers privacy and separation from the main living area. Each guest bedroom has its own private bathroom. Maintain an active lifestyle with community features such as a clubhouse with tennis courts, a lovely park, multiple walking areas, and more. Located directly next to private beach access and paddleboard launch. This is a prime location close to I-75,
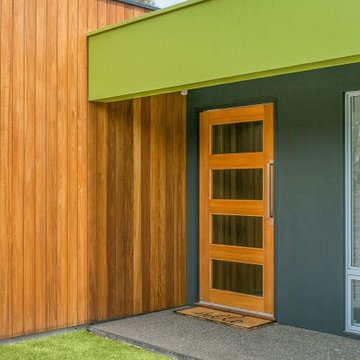
Front entry to custom home
アデレードにある高級な巨大なモダンスタイルのおしゃれな玄関ドア (マルチカラーの壁、コンクリートの床、木目調のドア、グレーの床) の写真
アデレードにある高級な巨大なモダンスタイルのおしゃれな玄関ドア (マルチカラーの壁、コンクリートの床、木目調のドア、グレーの床) の写真
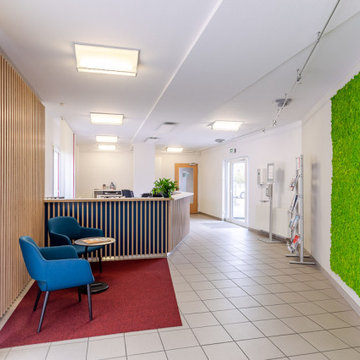
Der Empfang ist die Visitenkarte eines Hauses, ob privat oder Firma, hier will man sich gleich willkommen fühlen. Dieser Empfang brauchte zusätzlich eine akustische Aufwertung. Der Bodenbelag musste verbleiben und wurde lediglich einer Grundreinigung unterzogen, Wände und Decke neu gestrichen. Der Raumschnitt stellte zusätzliche Herausforderungen an die Struktur der Möblierung.
Möblierungsentwurf: www.interior-designerin.com
Umsetzung: http://www.moebeltischlerei-buechler.de
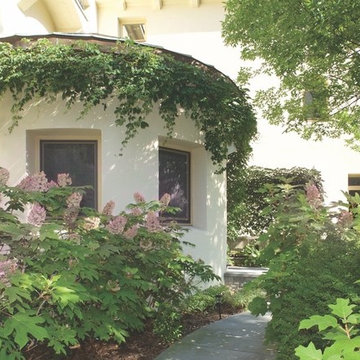
Privarte Entry
ニューヨークにあるラグジュアリーな巨大なモダンスタイルのおしゃれな玄関ロビー (白い壁、コンクリートの床、濃色木目調のドア、グレーの床) の写真
ニューヨークにあるラグジュアリーな巨大なモダンスタイルのおしゃれな玄関ロビー (白い壁、コンクリートの床、濃色木目調のドア、グレーの床) の写真
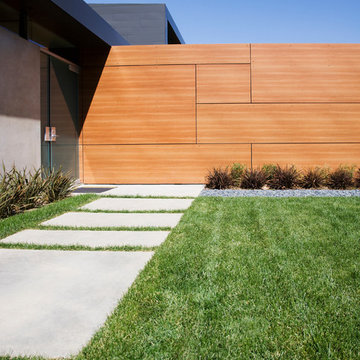
Villa de estilo contemporáneo ubicada en la sierra de Córdoba en un entorno único y rodeada de naturaleza
他の地域にあるラグジュアリーな巨大なコンテンポラリースタイルのおしゃれな玄関ドア (グレーの壁、磁器タイルの床、ガラスドア、グレーの床) の写真
他の地域にあるラグジュアリーな巨大なコンテンポラリースタイルのおしゃれな玄関ドア (グレーの壁、磁器タイルの床、ガラスドア、グレーの床) の写真
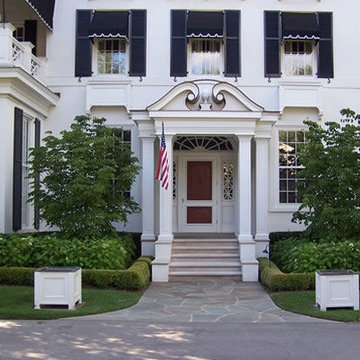
New covered entry (center of image) with curved copper roof, square columns and limestone steps. New enlarged family roof (left of image) with covered deck from existing master suite above.
巨大な緑色の玄関 (グレーの床、白い床) の写真
1
