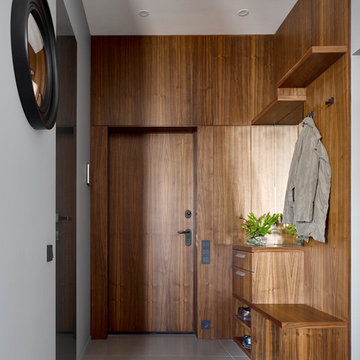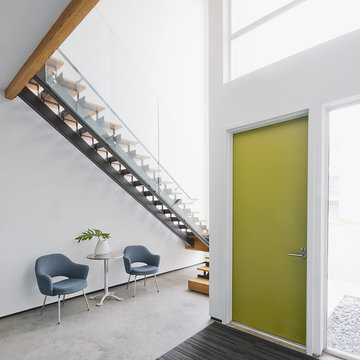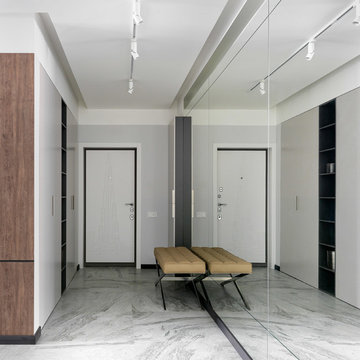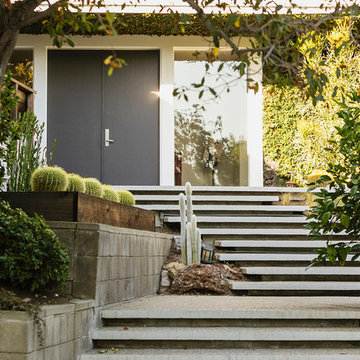緑色の玄関 (黒い床、グレーの床、オレンジの床) の写真
絞り込み:
資材コスト
並び替え:今日の人気順
写真 1〜20 枚目(全 298 枚)
1/5
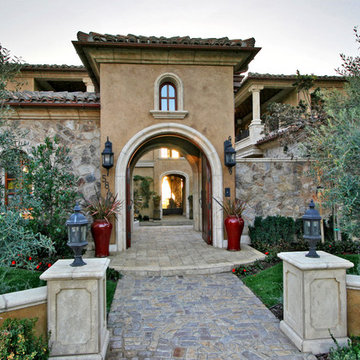
Entry to an Italian courtyard.
サンディエゴにある巨大な地中海スタイルのおしゃれな玄関ドア (茶色い壁、レンガの床、木目調のドア、グレーの床) の写真
サンディエゴにある巨大な地中海スタイルのおしゃれな玄関ドア (茶色い壁、レンガの床、木目調のドア、グレーの床) の写真
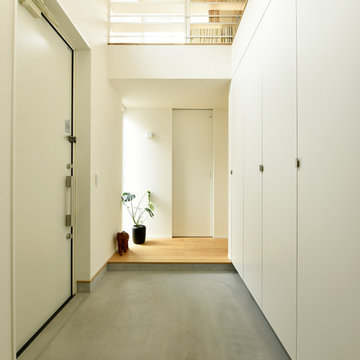
玄関に入ってすぐに目に入る大きな吹き抜けと勾配天井。LDKに足を踏み入れるお客様もワクワクされることでしょう。土間はモルタル仕上でラフな印象を受けます。照明はイサム・ノグチさんの「AKARI」を採用。お施主様のセンスが光ります。
他の地域にあるモダンスタイルのおしゃれな玄関ホール (白い壁、コンクリートの床、白いドア、グレーの床) の写真
他の地域にあるモダンスタイルのおしゃれな玄関ホール (白い壁、コンクリートの床、白いドア、グレーの床) の写真

Family of the character of rice field.
In the surrounding is the countryside landscape, in a 53 yr old Japanese house of 80 tsubos,
the young couple and their children purchased it for residence and decided to renovate.
Making the new concept of living a new life in a 53 yr old Japanese house 53 years ago and continuing to the next generation, we can hope to harmonize between the good ancient things with new things and thought of a house that can interconnect the middle area.
First of all, we removed the part which was expanded and renovated in the 53 years of construction, returned to the original ricefield character style, and tried to insert new elements there.
The Original Japanese style room was made into a garden, and the edge side was made to be outside, adding external factors, creating a comfort of the space where various elements interweave.
The rich space was created by externalizing the interior and inserting new things while leaving the old stuff.
田の字の家
周囲には田園風景がひろがる築53年80坪の日本家屋。
若い夫婦と子が住居として日本家屋を購入しリノベーションをすることとなりました。
53年前の日本家屋を新しい生活の場として次の世代へ住み継がれていくことをコンセプトとし、古く良きモノと新しいモノとを調和させ、そこに中間領域を織り交ぜたような住宅はできないかと考えました。
まず築53年の中で増改築された部分を取り除き、本来の日本家屋の様式である田の字の空間に戻します。そこに必要な空間のボリュームを落とし込んでいきます。そうすることで、必要のない空間(余白の空間)が生まれます。そこに私たちは、外的要素を挿入していくことを試みました。
元々和室だったところを坪庭にしたり、縁側を外部に見立てたりすることで様々な要素が織り交ざりあう空間の心地よさを作り出しました。
昔からある素材を残しつつ空間を新しく作りなおし、そこに外部的要素を挿入することで
豊かな暮らしを生みだしています。
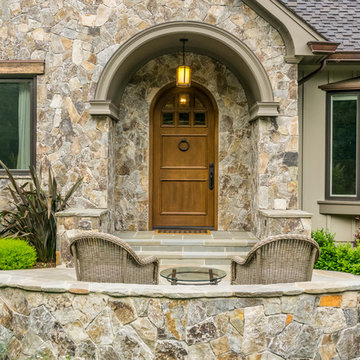
Step inside this stunning refined traditional home designed by our Lafayette studio. The luxurious interior seamlessly blends French country and classic design elements with contemporary touches, resulting in a timeless and sophisticated aesthetic. From the soft beige walls to the intricate detailing, every aspect of this home exudes elegance and warmth. The sophisticated living spaces feature inviting colors, high-end finishes, and impeccable attention to detail, making this home the perfect haven for relaxation and entertainment. Explore the photos to see how we transformed this stunning property into a true forever home.
---
Project by Douglah Designs. Their Lafayette-based design-build studio serves San Francisco's East Bay areas, including Orinda, Moraga, Walnut Creek, Danville, Alamo Oaks, Diablo, Dublin, Pleasanton, Berkeley, Oakland, and Piedmont.
For more about Douglah Designs, click here: http://douglahdesigns.com/
To learn more about this project, see here: https://douglahdesigns.com/featured-portfolio/european-charm/
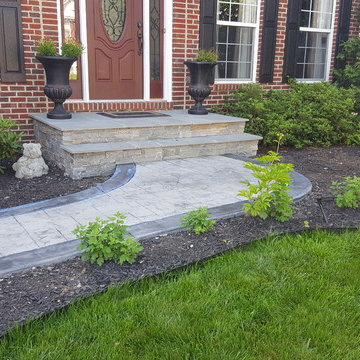
Clean and beautifully tinted stamped concrete entryway leading to the front of the house.
ワシントンD.C.にあるトラディショナルスタイルのおしゃれな玄関 (コンクリートの床、グレーの床) の写真
ワシントンD.C.にあるトラディショナルスタイルのおしゃれな玄関 (コンクリートの床、グレーの床) の写真
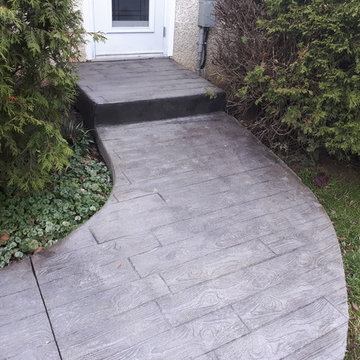
Small Walkway into the bathroom from the hot tub pad.
他の地域にあるおしゃれな玄関ドア (コンクリートの床、グレーの床) の写真
他の地域にあるおしゃれな玄関ドア (コンクリートの床、グレーの床) の写真
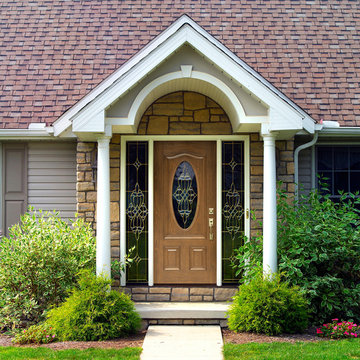
ProVia Fiberglass 150STJ entry door with 770STJ sidelites. Shown in Oak Wood Grain with Honey Wheat Stain.
Photo by ProVia.com
他の地域にある広いトラディショナルスタイルのおしゃれな玄関ドア (茶色い壁、濃色木目調のドア、グレーの床) の写真
他の地域にある広いトラディショナルスタイルのおしゃれな玄関ドア (茶色い壁、濃色木目調のドア、グレーの床) の写真
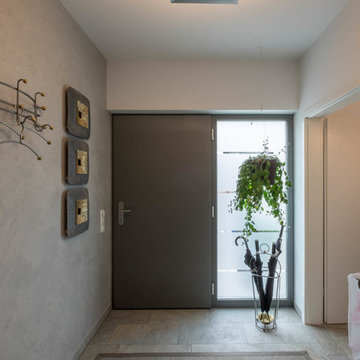
Sebastian Kopp Malermanufaktur
他の地域にある低価格の小さなコンテンポラリースタイルのおしゃれな玄関ホール (白い壁、セラミックタイルの床、黒いドア、グレーの床) の写真
他の地域にある低価格の小さなコンテンポラリースタイルのおしゃれな玄関ホール (白い壁、セラミックタイルの床、黒いドア、グレーの床) の写真

Court / Corten House is clad in Corten Steel - an alloy that develops a protective layer of rust that simultaneously protects the house over years of weathering, but also gives a textured facade that changes and grows with time. This material expression is softened with layered native grasses and trees that surround the site, and lead to a central courtyard that allows a sheltered entrance into the home.
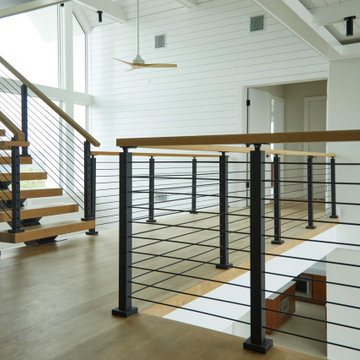
Black onyx rod railing brings the future to this home in Westhampton, New York.
.
The owners of this home in Westhampton, New York chose to install a switchback floating staircase to transition from one floor to another. They used our jet black onyx rod railing paired it with a black powder coated stringer. Wooden handrail and thick stair treads keeps the look warm and inviting. The beautiful thin lines of rods run up the stairs and along the balcony, creating security and modernity all at once.
.
Outside, the owners used the same black rods paired with surface mount posts and aluminum handrail to secure their balcony. It’s a cohesive, contemporary look that will last for years to come.
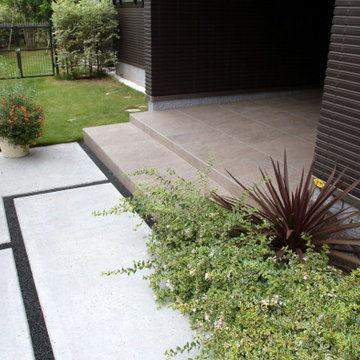
アプローチと玄関ポーチです。アプローチは型枠を使用してデザインしたコンクリートと自然石樹脂舗装の目地でコントラストをつけています。玄関ポーチは磁器タイル仕上げとし、階段の踏面はゆったりと広くするために60cm確保しています。
他の地域にある巨大なモダンスタイルのおしゃれな玄関ホール (黒い壁、磁器タイルの床、オレンジの床、パネル壁) の写真
他の地域にある巨大なモダンスタイルのおしゃれな玄関ホール (黒い壁、磁器タイルの床、オレンジの床、パネル壁) の写真
緑色の玄関 (黒い床、グレーの床、オレンジの床) の写真
1



