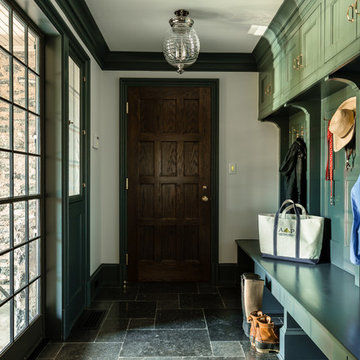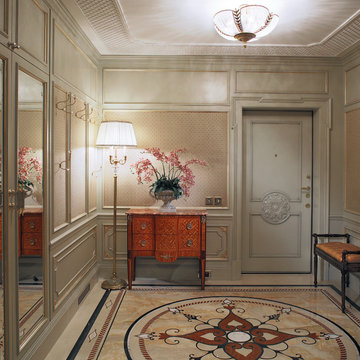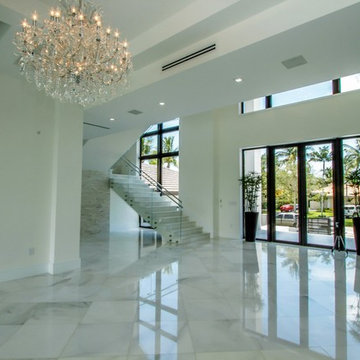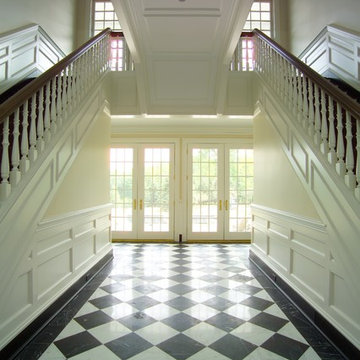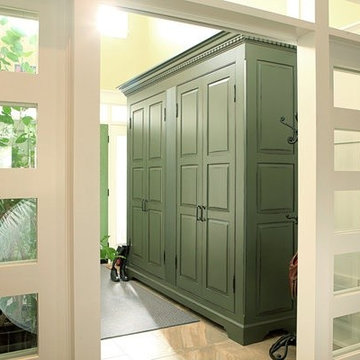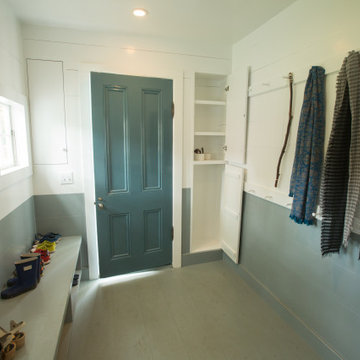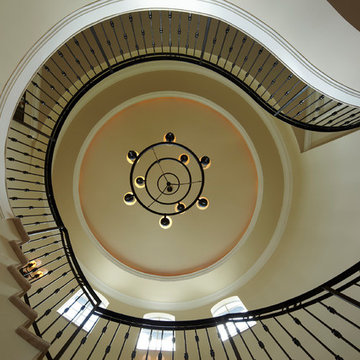緑色の玄関 (大理石の床、塗装フローリング、合板フローリング、テラゾーの床) の写真
絞り込み:
資材コスト
並び替え:今日の人気順
写真 1〜20 枚目(全 95 枚)

© Image / Dennis Krukowski
マイアミにあるラグジュアリーな広いトラディショナルスタイルのおしゃれな玄関ロビー (黄色い壁、大理石の床) の写真
マイアミにあるラグジュアリーな広いトラディショナルスタイルのおしゃれな玄関ロビー (黄色い壁、大理石の床) の写真
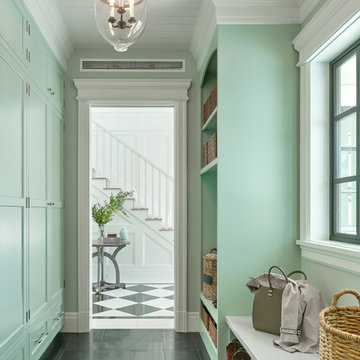
Cesar Rubio Photography
サンフランシスコにあるトラディショナルスタイルのおしゃれな玄関 (緑の壁、大理石の床) の写真
サンフランシスコにあるトラディショナルスタイルのおしゃれな玄関 (緑の壁、大理石の床) の写真
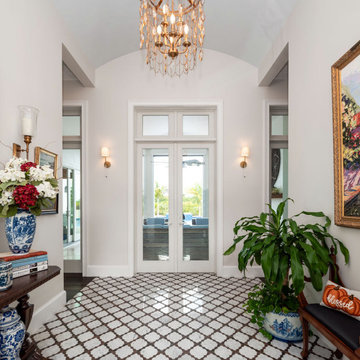
Decorative entryway displaying art and collected Chinese pottery, with a decorative marble tile inlay accenting the dark wood floors. Grandeur is added with high arched ceilings, wall sconces, the chandelier and french doors.
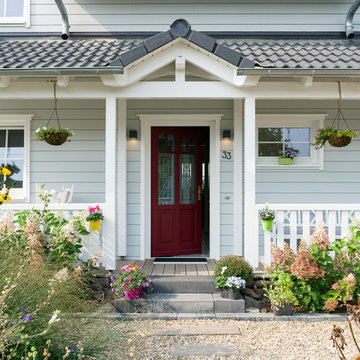
Friendly entrance to this New England style eco timber house with veranda. Light grey timber house
ケルンにある中くらいなカントリー風のおしゃれな玄関ドア (グレーの壁、塗装フローリング、赤いドア、ベージュの床) の写真
ケルンにある中くらいなカントリー風のおしゃれな玄関ドア (グレーの壁、塗装フローリング、赤いドア、ベージュの床) の写真

This property was transformed from an 1870s YMCA summer camp into an eclectic family home, built to last for generations. Space was made for a growing family by excavating the slope beneath and raising the ceilings above. Every new detail was made to look vintage, retaining the core essence of the site, while state of the art whole house systems ensure that it functions like 21st century home.
This home was featured on the cover of ELLE Décor Magazine in April 2016.
G.P. Schafer, Architect
Rita Konig, Interior Designer
Chambers & Chambers, Local Architect
Frederika Moller, Landscape Architect
Eric Piasecki, Photographer
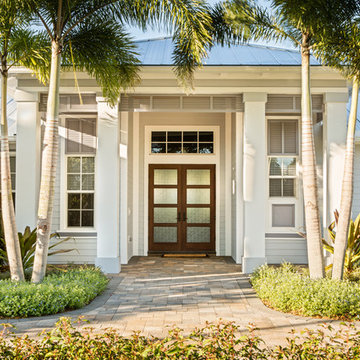
Key West Style front elevation to this transitional custom built home.
マイアミにあるラグジュアリーな広いトランジショナルスタイルのおしゃれな玄関ドア (グレーの壁、大理石の床、ガラスドア) の写真
マイアミにあるラグジュアリーな広いトランジショナルスタイルのおしゃれな玄関ドア (グレーの壁、大理石の床、ガラスドア) の写真
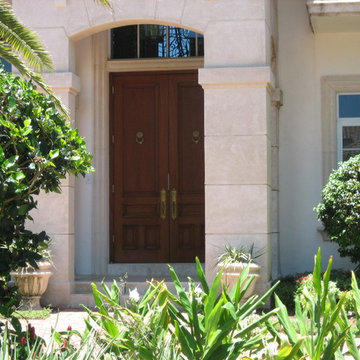
The entryway of this Mediterranean home features eight-foot mahogany entry doors with brass hinges, Emtek door handles and a doorknocker. Surrounding the front door are plant urns, and tumbled marble flooring with simulated precast concrete stucco.
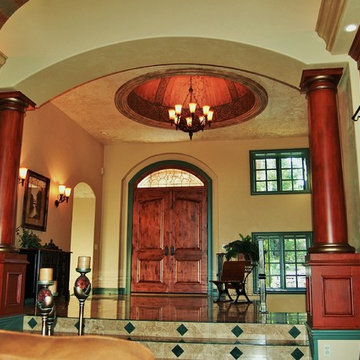
Foyer with 8' diameter Venetian Plaster and stenciled dome, Knotty Alder Entry Door with leaded glass transum above.
Photo: Marc Ekhause
他の地域にある高級な広いトラディショナルスタイルのおしゃれな玄関ロビー (ベージュの壁、大理石の床、木目調のドア) の写真
他の地域にある高級な広いトラディショナルスタイルのおしゃれな玄関ロビー (ベージュの壁、大理石の床、木目調のドア) の写真
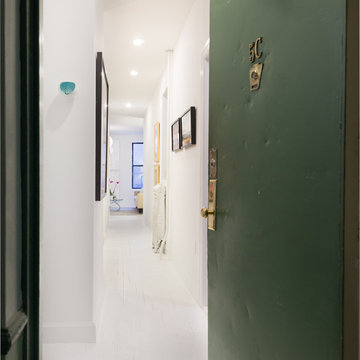
View of the corridor showing the white wood floors, and original details. View looking towards the renovated living room.
ニューヨークにある高級な小さなミッドセンチュリースタイルのおしゃれな玄関ホール (白い壁、塗装フローリング、緑のドア) の写真
ニューヨークにある高級な小さなミッドセンチュリースタイルのおしゃれな玄関ホール (白い壁、塗装フローリング、緑のドア) の写真
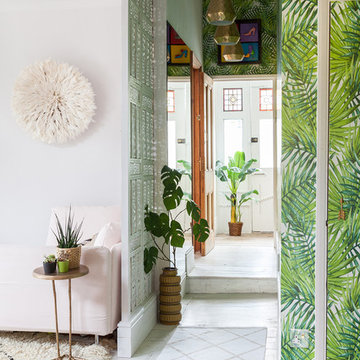
Kasia Fiszer
ロンドンにあるお手頃価格の小さなエクレクティックスタイルのおしゃれな玄関ホール (白い壁、塗装フローリング、淡色木目調のドア、白い床) の写真
ロンドンにあるお手頃価格の小さなエクレクティックスタイルのおしゃれな玄関ホール (白い壁、塗装フローリング、淡色木目調のドア、白い床) の写真
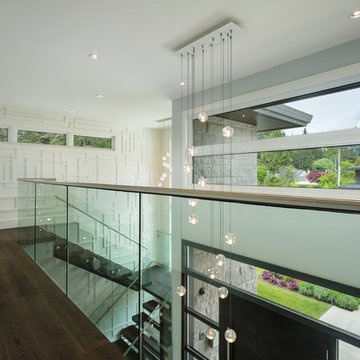
The objective was to create a warm neutral space to later customize to a specific colour palate/preference of the end user for this new construction home being built to sell. A high-end contemporary feel was requested to attract buyers in the area. An impressive kitchen that exuded high class and made an impact on guests as they entered the home, without being overbearing. The space offers an appealing open floorplan conducive to entertaining with indoor-outdoor flow.
Due to the spec nature of this house, the home had to remain appealing to the builder, while keeping a broad audience of potential buyers in mind. The challenge lay in creating a unique look, with visually interesting materials and finishes, while not being so unique that potential owners couldn’t envision making it their own. The focus on key elements elevates the look, while other features blend and offer support to these striking components. As the home was built for sale, profitability was important; materials were sourced at best value, while retaining high-end appeal. Adaptations to the home’s original design plan improve flow and usability within the kitchen-greatroom. The client desired a rich dark finish. The chosen colours tie the kitchen to the rest of the home (creating unity as combination, colours and materials, is repeated throughout).
Photos- Paul Grdina
緑色の玄関 (大理石の床、塗装フローリング、合板フローリング、テラゾーの床) の写真
1

