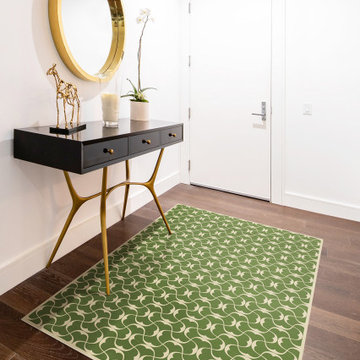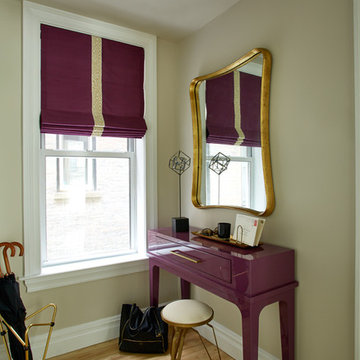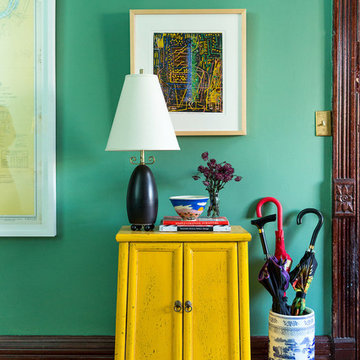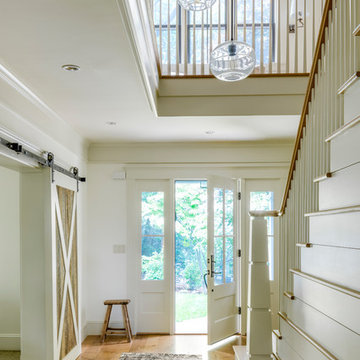緑色の玄関 (淡色無垢フローリング、クッションフロア) の写真
絞り込み:
資材コスト
並び替え:今日の人気順
写真 21〜40 枚目(全 188 枚)
1/4
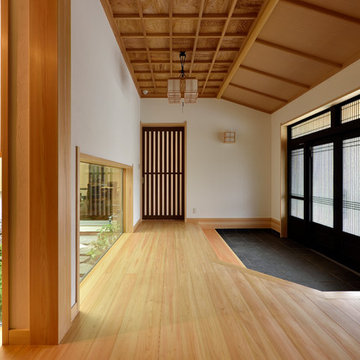
他の地域にある広いアジアンスタイルのおしゃれな玄関ホール (白い壁、淡色無垢フローリング、黒いドア、茶色い床) の写真
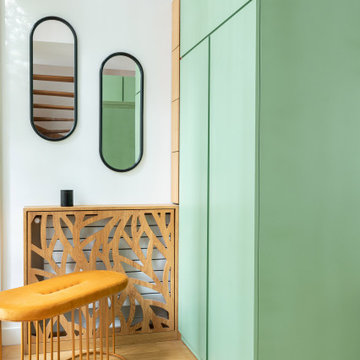
Nos clients nous ont demandé d'aménager 4 plateaux vides d'une construction en VEFA pour en faire une maison chaleureuse et conviviale où vivre en famille et accueillir leurs amis. Les 4 étages étaient relativement petits (40M2 chacun), aussi nous avons dû optimiser l'espace grâce à l'agencement de meubles sur mesure dont la cuisine

ソルトレイクシティにある高級な中くらいなコンテンポラリースタイルのおしゃれな玄関ロビー (白い壁、淡色無垢フローリング、ガラスドア、茶色い床) の写真
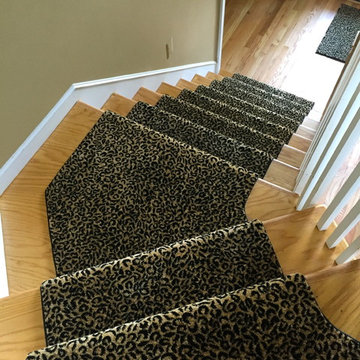
Stair runner was installed by Superb
デトロイトにある高級なラスティックスタイルのおしゃれな玄関ロビー (白い壁、淡色無垢フローリング、淡色木目調のドア、ベージュの床) の写真
デトロイトにある高級なラスティックスタイルのおしゃれな玄関ロビー (白い壁、淡色無垢フローリング、淡色木目調のドア、ベージュの床) の写真
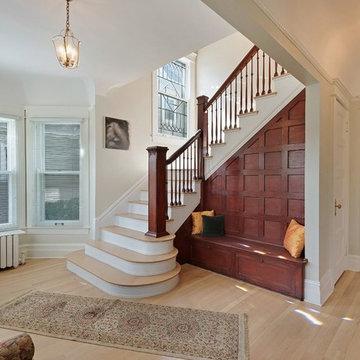
BEFORE Photo of Entry hall
シカゴにあるトラディショナルスタイルのおしゃれな玄関ホール (ベージュの壁、淡色無垢フローリング) の写真
シカゴにあるトラディショナルスタイルのおしゃれな玄関ホール (ベージュの壁、淡色無垢フローリング) の写真
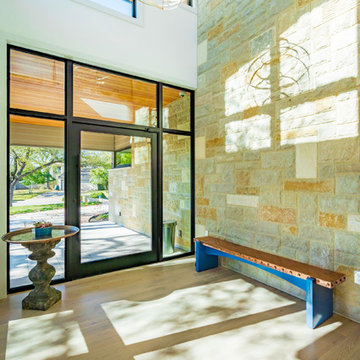
Builder: Oliver Custom Homes. Architect: Barley|Pfeiffer Architecture. Interior Design: Panache Interiors. Photography: Mark Adams Media.
Front entry. Pivot door by Western Window Systems.
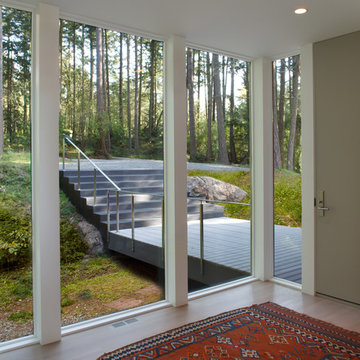
Entry with window wall and floor to ceiling door. View to bridge and stair outside.
Photographed by Eric Rorer
シアトルにある高級な中くらいなモダンスタイルのおしゃれな玄関ホール (グレーのドア、白い壁、淡色無垢フローリング) の写真
シアトルにある高級な中くらいなモダンスタイルのおしゃれな玄関ホール (グレーのドア、白い壁、淡色無垢フローリング) の写真
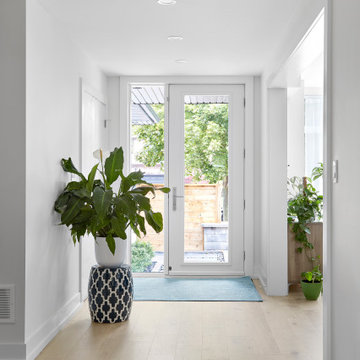
Contemporary Entryway
トロントにあるコンテンポラリースタイルのおしゃれな玄関ロビー (白い壁、淡色無垢フローリング、ガラスドア、ベージュの床、白い天井) の写真
トロントにあるコンテンポラリースタイルのおしゃれな玄関ロビー (白い壁、淡色無垢フローリング、ガラスドア、ベージュの床、白い天井) の写真
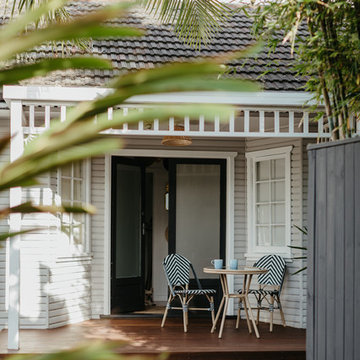
We styled the front porch with black and white bistro chairs - the perfect spot to have your morning coffee!
シドニーにあるお手頃価格の小さなビーチスタイルのおしゃれな玄関ロビー (白い壁、淡色無垢フローリング、ベージュの床) の写真
シドニーにあるお手頃価格の小さなビーチスタイルのおしゃれな玄関ロビー (白い壁、淡色無垢フローリング、ベージュの床) の写真
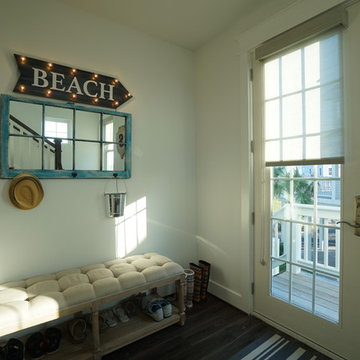
ヒューストンにある低価格の小さなビーチスタイルのおしゃれな玄関ホール (白い壁、白いドア、クッションフロア) の写真
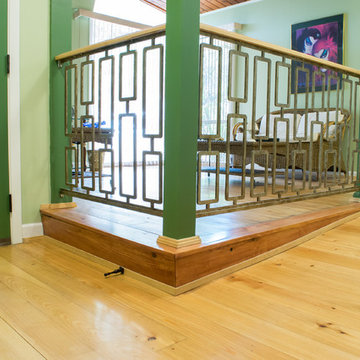
Entryway from front door to upper level of 1960's split-level home. Previous step was set into the foundation and rebuilt as a ramp. Flooring is cypress. Ramp is ADA compliant. Decorative railing was installed to prevent access from the dining area over the edge of the raised floor.
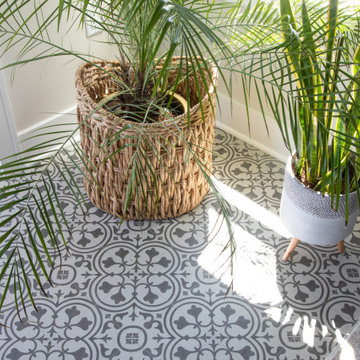
Entry from the patio sheet vinyl pattern. Builder- Quality First Homes / Photo - S. Photography/Shanna Wolf
他の地域にあるカントリー風のおしゃれな玄関 (クッションフロア) の写真
他の地域にあるカントリー風のおしゃれな玄関 (クッションフロア) の写真
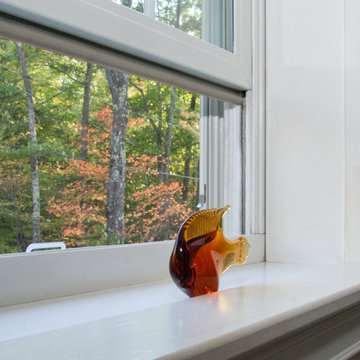
Beth Therriault Photography, LLC www.bethtphotos.com
Deep window sills are the benefit of added insulation.
ボストンにある高級な中くらいなトラディショナルスタイルのおしゃれな玄関ロビー (白い壁、淡色無垢フローリング、黒いドア) の写真
ボストンにある高級な中くらいなトラディショナルスタイルのおしゃれな玄関ロビー (白い壁、淡色無垢フローリング、黒いドア) の写真
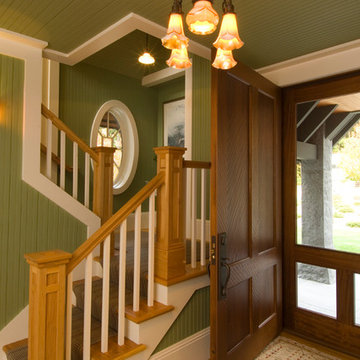
This 4,800 square-foot guesthouse is a three-story residence consisting of a main-level master suite, upper-level guest suite, and a large bunkroom. The exterior finishes were selected for their durability and low-maintenance characteristics, as well as to provide a unique, complementary element to the site. Locally quarried granite and a sleek slate roof have been united with cement fiberboard shingles, board-and-batten siding, and rustic brackets along the eaves.
The public spaces are located on the north side of the site in order to communicate with the public spaces of a future main house. With interior details picking up on the picturesque cottage style of architecture, this space becomes ideal for both large and small gatherings. Through a similar material dialogue, an exceptional boathouse is formed along the water’s edge, extending the outdoor recreational space to encompass the lake.
Photographer: Bob Manley
緑色の玄関 (淡色無垢フローリング、クッションフロア) の写真
2
