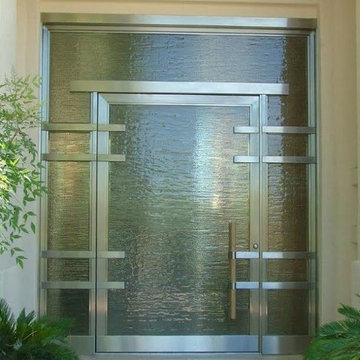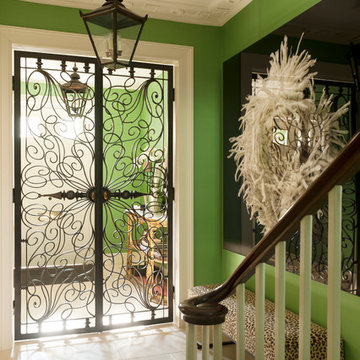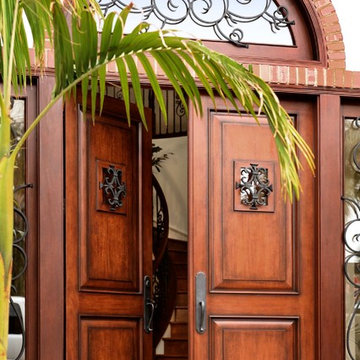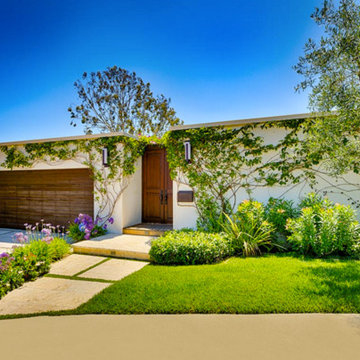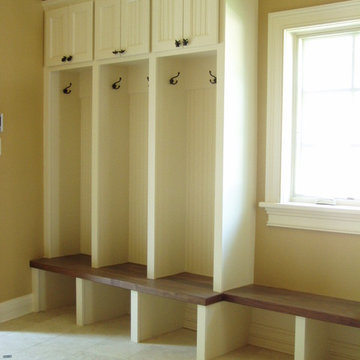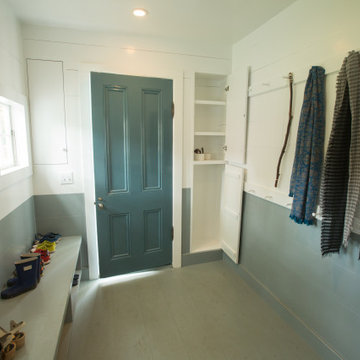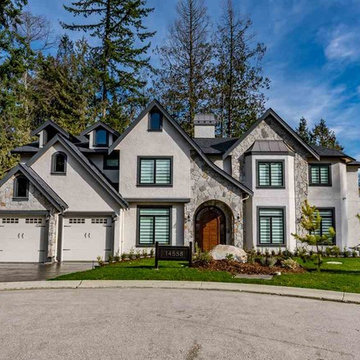緑色の玄関 (ラミネートの床、塗装フローリング、トラバーチンの床) の写真
絞り込み:
資材コスト
並び替え:今日の人気順
写真 1〜20 枚目(全 88 枚)
1/5

Various Entry Doors by...Door Beautiful of Santa Rosa, CA
サンフランシスコにある中くらいなコンテンポラリースタイルのおしゃれな玄関ホール (黄色い壁、トラバーチンの床、白いドア) の写真
サンフランシスコにある中くらいなコンテンポラリースタイルのおしゃれな玄関ホール (黄色い壁、トラバーチンの床、白いドア) の写真

New Mudroom Entrance serves triple duty....as a mudroom, laundry room and green house conservatory.
copper and glass roof with windows and french doors flood the space with natural light.
the original home was built in the 1700's and added onto several times. Clawson Architects continues to work with the owners to update the home with modern amenities without sacrificing the authenticity or charm of the period details.

© Andrew Pogue
デンバーにある高級な中くらいなモダンスタイルのおしゃれな玄関ドア (ベージュの壁、トラバーチンの床、黒いドア、ベージュの床) の写真
デンバーにある高級な中くらいなモダンスタイルのおしゃれな玄関ドア (ベージュの壁、トラバーチンの床、黒いドア、ベージュの床) の写真
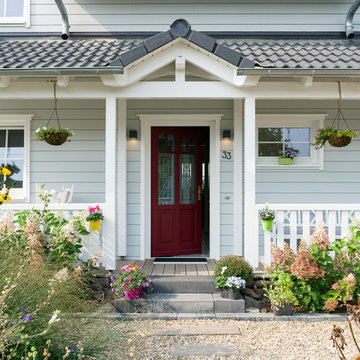
Friendly entrance to this New England style eco timber house with veranda. Light grey timber house
ケルンにある中くらいなカントリー風のおしゃれな玄関ドア (グレーの壁、塗装フローリング、赤いドア、ベージュの床) の写真
ケルンにある中くらいなカントリー風のおしゃれな玄関ドア (グレーの壁、塗装フローリング、赤いドア、ベージュの床) の写真

This property was transformed from an 1870s YMCA summer camp into an eclectic family home, built to last for generations. Space was made for a growing family by excavating the slope beneath and raising the ceilings above. Every new detail was made to look vintage, retaining the core essence of the site, while state of the art whole house systems ensure that it functions like 21st century home.
This home was featured on the cover of ELLE Décor Magazine in April 2016.
G.P. Schafer, Architect
Rita Konig, Interior Designer
Chambers & Chambers, Local Architect
Frederika Moller, Landscape Architect
Eric Piasecki, Photographer
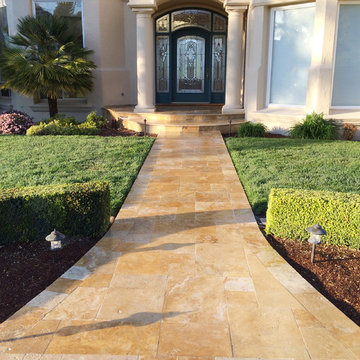
Calstone "Mission" pavers. Travertine is Tuscany Riviera. Black Diamond Landscape Design. Daniel Photography Ltd.
サンフランシスコにある中くらいな地中海スタイルのおしゃれな玄関ドア (ベージュの壁、トラバーチンの床、黒いドア、ベージュの床) の写真
サンフランシスコにある中くらいな地中海スタイルのおしゃれな玄関ドア (ベージュの壁、トラバーチンの床、黒いドア、ベージュの床) の写真
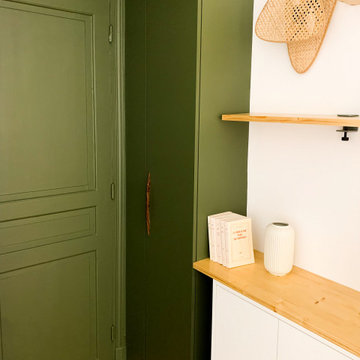
Un sas d'entrée vert olive a été crée. Il accueille des rangements et permet de cacher le placard compteur tout en étant déco et fonctionnel !
パリにある小さなコンテンポラリースタイルのおしゃれな玄関 (緑の壁、ラミネートの床、緑のドア、折り上げ天井) の写真
パリにある小さなコンテンポラリースタイルのおしゃれな玄関 (緑の壁、ラミネートの床、緑のドア、折り上げ天井) の写真
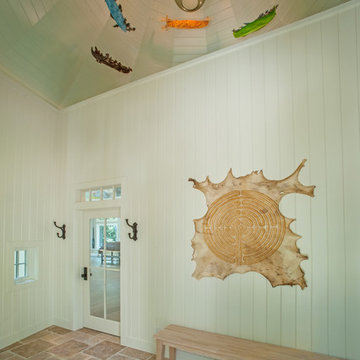
Built by Adelaine Construction, Inc. in Harbor Springs, Michigan. Drafted by ZKE Designs in Oden, Michigan and photographed by Speckman Photography in Rapid City, Michigan.
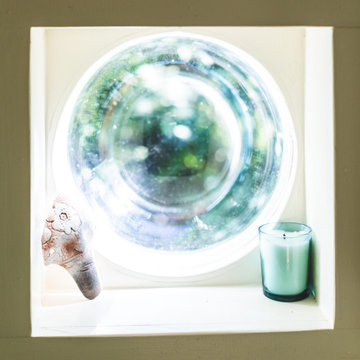
Three bubble windows give light and unique detail to the staircase. These windows are marketed as "dog windows" to install in your fence so that your pup pop their head in to see around the way.
The centerpiece and focal point to this tiny home living room is the grand circular-shaped window which is actually two half-moon windows jointed together where the mango woof bartop is placed. This acts as a work and dining space. Hanging plants elevate the eye and draw it upward to the high ceilings. Colors are kept clean and bright to expand the space. The loveseat folds out into a sleeper and the ottoman/bench lifts to offer more storage. The round rug mirrors the window adding consistency. This tropical modern coastal Tiny Home is built on a trailer and is 8x24x14 feet. The blue exterior paint color is called cabana blue. The large circular window is quite the statement focal point for this how adding a ton of curb appeal. The round window is actually two round half-moon windows stuck together to form a circle. There is an indoor bar between the two windows to make the space more interactive and useful- important in a tiny home. There is also another interactive pass-through bar window on the deck leading to the kitchen making it essentially a wet bar. This window is mirrored with a second on the other side of the kitchen and the are actually repurposed french doors turned sideways. Even the front door is glass allowing for the maximum amount of light to brighten up this tiny home and make it feel spacious and open. This tiny home features a unique architectural design with curved ceiling beams and roofing, high vaulted ceilings, a tiled in shower with a skylight that points out over the tongue of the trailer saving space in the bathroom, and of course, the large bump-out circle window and awning window that provides dining spaces.
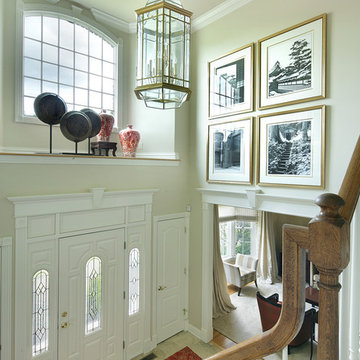
This is the entrance foyer that features a rug with a slightly Asian flavor in a cinnabar color. The art above the door are photos of Japanese black and white temples enlarged to fit the space. The designer placed a grouping of artifacts above the doorway some which incorporate a nautral look and others that bring in the cinnabar color.
Designer: Jo Ann Alston
Photogrpher: Peter Rymwid
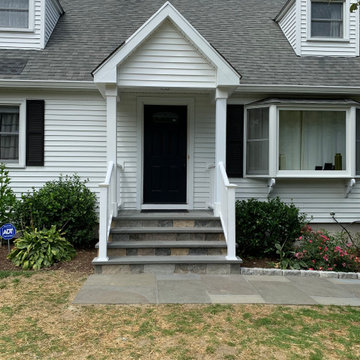
New patio with front gable entry to match existing dormers. finished off with pvc posts and pvc railings.
ブリッジポートにあるお手頃価格の中くらいなトラディショナルスタイルのおしゃれな玄関ドア (白い壁、トラバーチンの床、青いドア、青い床) の写真
ブリッジポートにあるお手頃価格の中くらいなトラディショナルスタイルのおしゃれな玄関ドア (白い壁、トラバーチンの床、青いドア、青い床) の写真
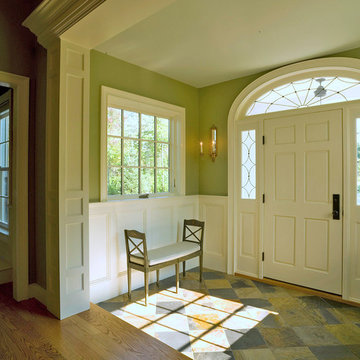
photo cred: Susan Teare
バーリントンにある高級な広いトラディショナルスタイルのおしゃれな玄関ロビー (マルチカラーの壁、トラバーチンの床、黄色いドア) の写真
バーリントンにある高級な広いトラディショナルスタイルのおしゃれな玄関ロビー (マルチカラーの壁、トラバーチンの床、黄色いドア) の写真
緑色の玄関 (ラミネートの床、塗装フローリング、トラバーチンの床) の写真
1
