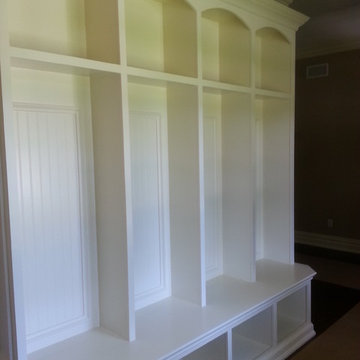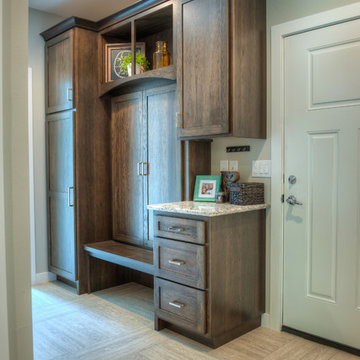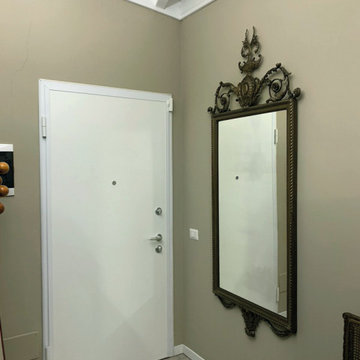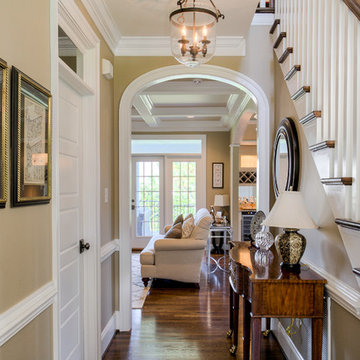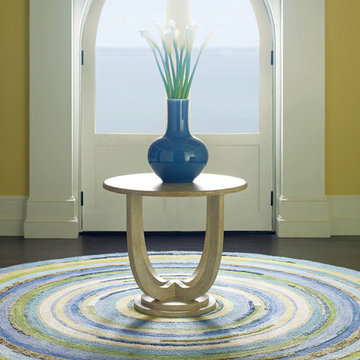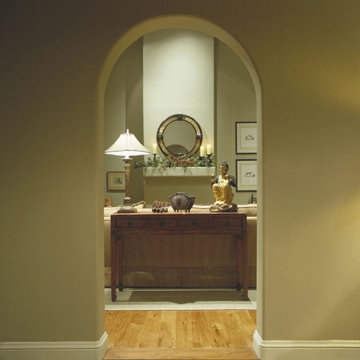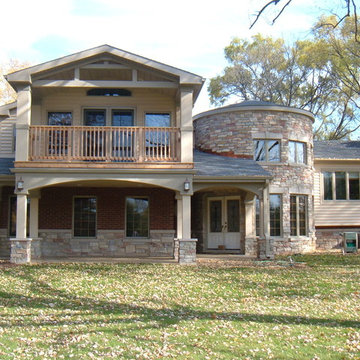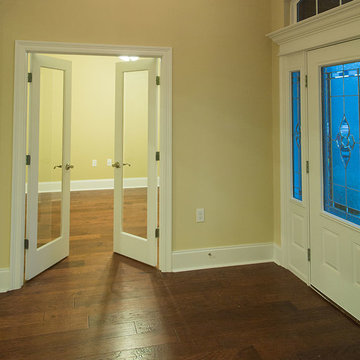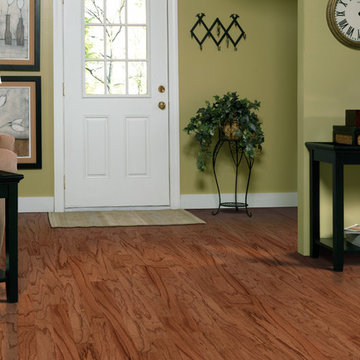緑色の玄関 (濃色無垢フローリング、合板フローリング、磁器タイルの床、白いドア) の写真
絞り込み:
資材コスト
並び替え:今日の人気順
写真 1〜20 枚目(全 56 枚)
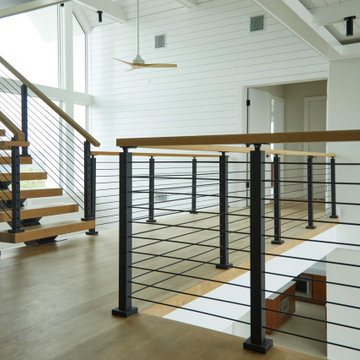
Black onyx rod railing brings the future to this home in Westhampton, New York.
.
The owners of this home in Westhampton, New York chose to install a switchback floating staircase to transition from one floor to another. They used our jet black onyx rod railing paired it with a black powder coated stringer. Wooden handrail and thick stair treads keeps the look warm and inviting. The beautiful thin lines of rods run up the stairs and along the balcony, creating security and modernity all at once.
.
Outside, the owners used the same black rods paired with surface mount posts and aluminum handrail to secure their balcony. It’s a cohesive, contemporary look that will last for years to come.
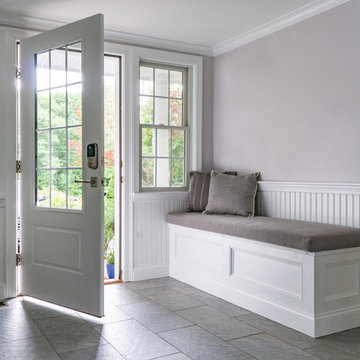
Eric Roth Photography
ボストンにある高級な広いトランジショナルスタイルのおしゃれなマッドルーム (グレーの壁、磁器タイルの床、白いドア、グレーの床) の写真
ボストンにある高級な広いトランジショナルスタイルのおしゃれなマッドルーム (グレーの壁、磁器タイルの床、白いドア、グレーの床) の写真
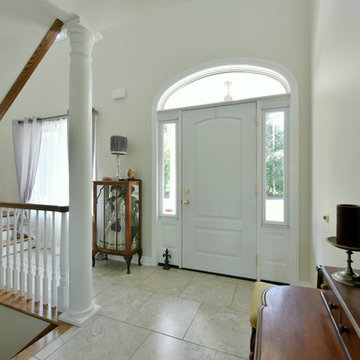
Photos by Gordon King
オタワにあるラグジュアリーな広いトラディショナルスタイルのおしゃれな玄関ロビー (ベージュの壁、磁器タイルの床、白いドア) の写真
オタワにあるラグジュアリーな広いトラディショナルスタイルのおしゃれな玄関ロビー (ベージュの壁、磁器タイルの床、白いドア) の写真
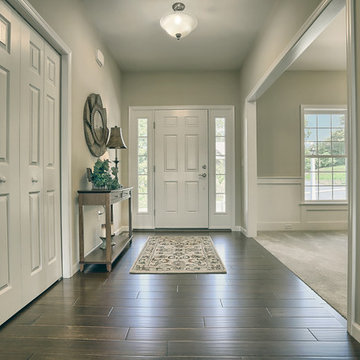
A welcoming front porch invites you into this 1-story home with spacious,open floor plan. The hardwood foyer leads to the formal Dining Room featuring craftsman style wainscoting. The spacious Kitchen with stainless steel appliances and large center island is open to both the Great Room and Breakfast Area. The sunny Breakfast Area provides sliding glass door access to the deck and backyard. The Great room features a cozy gas fireplace with stone surround and colonial style mantel detail.
The Owner’s Suite is tucked quietly to the back of the home and features a tray ceiling, expansive closet, and private bathroom with double bowl vanity and 5’ tile shower. On the opposite side of the home are two additional bedrooms and a full bathroom.
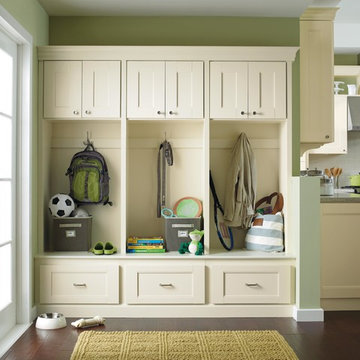
Creating a smart entryway keeps necessities handy as you rush out the door, no searching required.
Martha Stewart Living Dunemere cabinetry in Heavy Cream
Martha Stewart Living hardware in Bedford Nickel
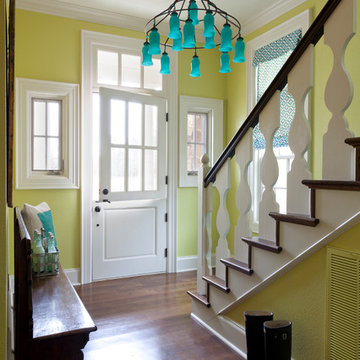
Walls are Sherwin Williams Chartreuse, roman shade is Tobi Fairley Home fabric, chandelier is Canopy Designs. Nancy Nolan
リトルロックにある高級な小さなカントリー風のおしゃれな玄関ロビー (緑の壁、濃色無垢フローリング、白いドア) の写真
リトルロックにある高級な小さなカントリー風のおしゃれな玄関ロビー (緑の壁、濃色無垢フローリング、白いドア) の写真
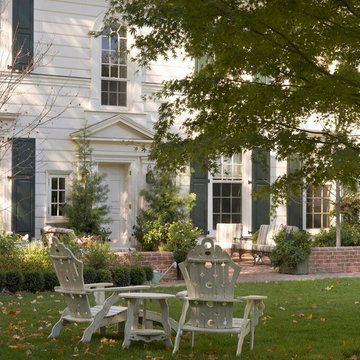
Rear entrance with green shuttered windows. Photographer: Mark Darley
高級な広いトラディショナルスタイルのおしゃれな玄関ドア (白い壁、濃色無垢フローリング、白いドア、茶色い床) の写真
高級な広いトラディショナルスタイルのおしゃれな玄関ドア (白い壁、濃色無垢フローリング、白いドア、茶色い床) の写真
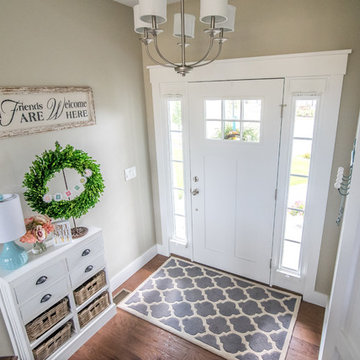
Welcome home to the Remington. This breath-taking two-story home is an open-floor plan dream. Upon entry you'll walk into the main living area with a gourmet kitchen with easy access from the garage. The open stair case and lot give this popular floor plan a spacious feel that can't be beat. Call Visionary Homes for details at 435-228-4702. Agents welcome!
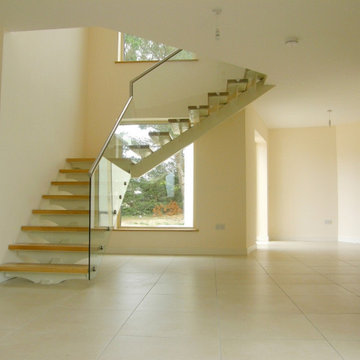
Residence in Rosslare , Co. Wexford, Ireland
By Winkens Architecture
Staircase
他の地域にある高級な広いコンテンポラリースタイルのおしゃれな玄関ホール (白い壁、磁器タイルの床、白いドア、白い床) の写真
他の地域にある高級な広いコンテンポラリースタイルのおしゃれな玄関ホール (白い壁、磁器タイルの床、白いドア、白い床) の写真
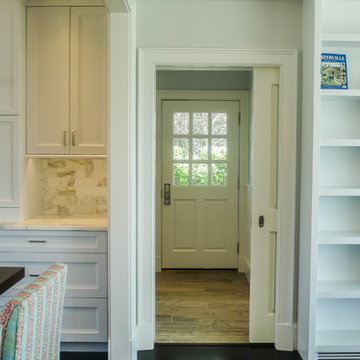
Pocket door side entry into kitchen
ボストンにある中くらいなトランジショナルスタイルのおしゃれな玄関ドア (白い壁、濃色無垢フローリング、白いドア) の写真
ボストンにある中くらいなトランジショナルスタイルのおしゃれな玄関ドア (白い壁、濃色無垢フローリング、白いドア) の写真
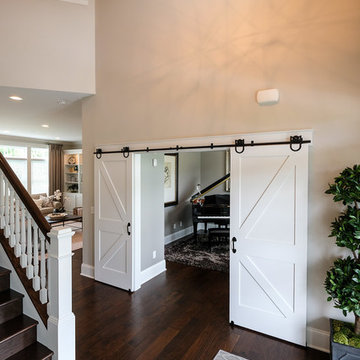
Colleen Gahry-Robb, Interior Designer / Ethan Allen, Auburn Hills, MI
デトロイトにあるお手頃価格の中くらいなトランジショナルスタイルのおしゃれな玄関ロビー (グレーの壁、濃色無垢フローリング、白いドア、茶色い床) の写真
デトロイトにあるお手頃価格の中くらいなトランジショナルスタイルのおしゃれな玄関ロビー (グレーの壁、濃色無垢フローリング、白いドア、茶色い床) の写真
緑色の玄関 (濃色無垢フローリング、合板フローリング、磁器タイルの床、白いドア) の写真
1
