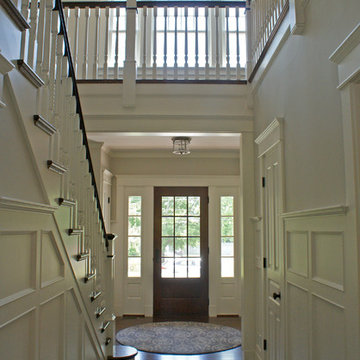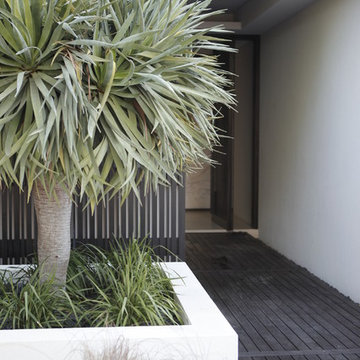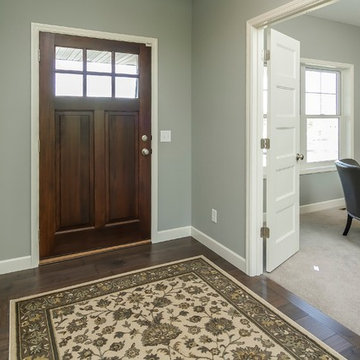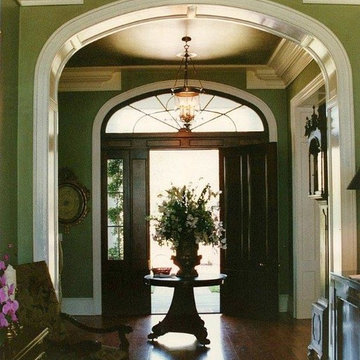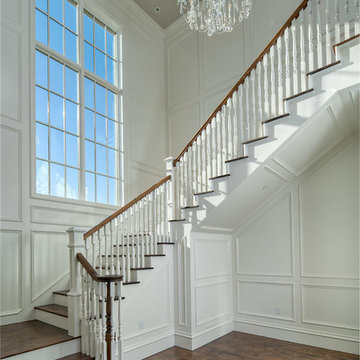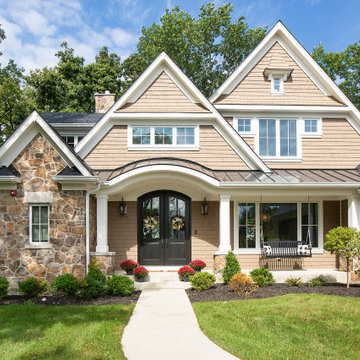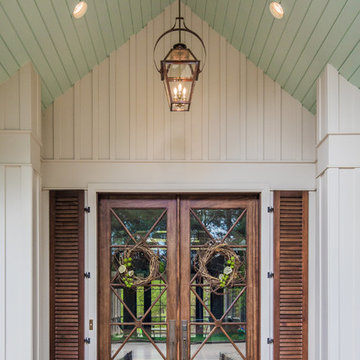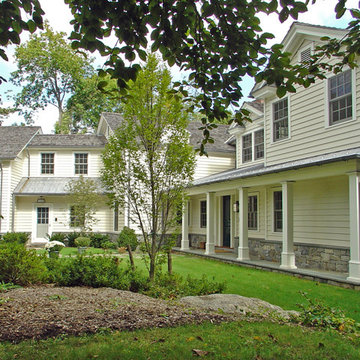緑色の玄関 (濃色無垢フローリング、リノリウムの床、茶色いドア、濃色木目調のドア、赤いドア) の写真
絞り込み:
資材コスト
並び替え:今日の人気順
写真 1〜20 枚目(全 42 枚)
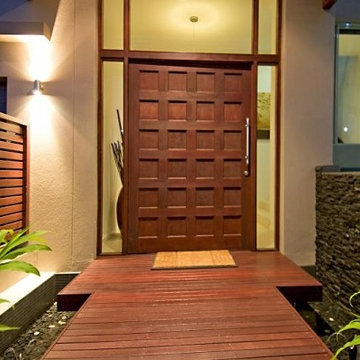
entry door with entry bridge and small waterfall from the pool on the right hand side
サンシャインコーストにあるお手頃価格の広いアジアンスタイルのおしゃれな玄関 (ベージュの壁、濃色無垢フローリング、濃色木目調のドア) の写真
サンシャインコーストにあるお手頃価格の広いアジアンスタイルのおしゃれな玄関 (ベージュの壁、濃色無垢フローリング、濃色木目調のドア) の写真
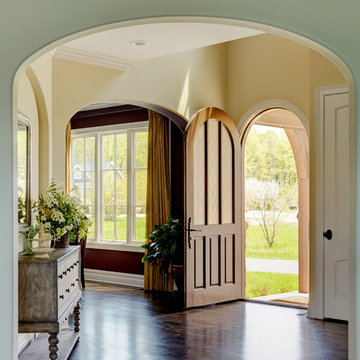
Entry door is custom 2-1/4" white oak and features three leaded glass panels. Rocky Mountain Fleur de Lis Escutcheon and Old World Lever in White Bronze. Photo by Mike Kaskel.

Bevolo Cupole Pool House Lanterns welcome guests in the foyer of the 2021 Flower Showhouse.
https://flowermag.com/flower-magazine-showhouse-2021/
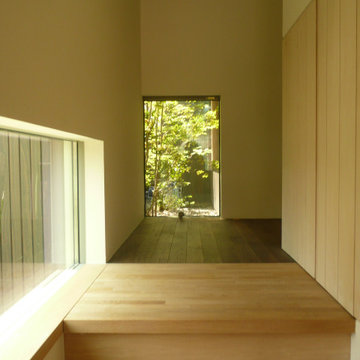
計画地は東西に細長く、西に行くほど狭まった変形敷地である。周囲は家が近接し、西側には高架の陸橋が見える決して恵まれた環境ではないが、道路を隔てた東側にはお社の森が迫り、昔ながらの地域のつながりも感じられる場所である。施主はこの場所に、今まで共に過ごしてきた愛着のある家具や調度類とともに、こじんまりと心静かに過ごすことができる住まいを望んだ。
多様な周辺環境要素の中で、将来的な環境の変化にもゆるがない寡黙な佇まいと、小さいながらも適度な光に包まれ、変形の敷地形状を受け入れる鷹揚な居場所としてのすまいを目指すこととなった。
敷地に沿った平面形状としながらも、南北境界線沿いに、互い違いに植栽スペースを設け、居住空間が緑の光に囲まれる構成とした。
屋根形状は敷地の幅が広くなるほど高くなる東西長手方向に勾配を付けた切妻屋根であり、もっとも敷地の幅が広くなるところが棟となる断面形状としている。棟を境に東西に床をスキップさせ、薪ストーブのある半地下空間をつくることで、建物高さを抑え、周囲の家並みと調和を図ると同時に、明るく天井の高いダイニングと対照的な、炎がゆらぎ、ほの暗く懐に抱かれるような場所(イングルヌック)をつくることができた。
この切妻屋根の本屋に付属するように、隣家が近接する南側の玄関・水回り部分は下屋として小さな片流れ屋根を設け、隣家に対する圧迫感をさらに和らげる形とした。この二つの屋根は東の端で上下に重なり合い、人をこの住まいへと導くアプローチ空間をつくりだしている。
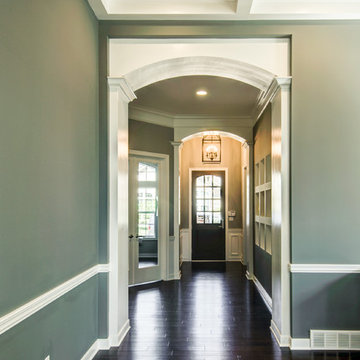
This glamorous foyer takes your breath away when you walk in the door. It is beautiful warm and inviting as it draws you into this happy family home.
クリーブランドにあるラグジュアリーな中くらいなトラディショナルスタイルのおしゃれな玄関ロビー (グレーの壁、濃色無垢フローリング、濃色木目調のドア) の写真
クリーブランドにあるラグジュアリーな中くらいなトラディショナルスタイルのおしゃれな玄関ロビー (グレーの壁、濃色無垢フローリング、濃色木目調のドア) の写真
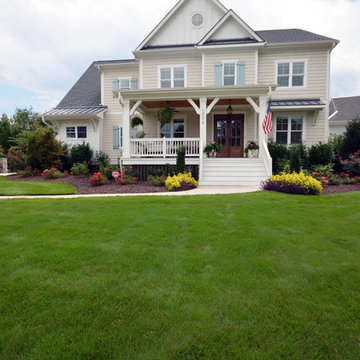
Wow! Amazing what a new front door can do. So much more light in the foyer. We used DSA Doors Alexandria Mahogany doors prefinished in Russet.
シャーロットにある高級な広いカントリー風のおしゃれな玄関ドア (ベージュの壁、濃色無垢フローリング、濃色木目調のドア、茶色い床) の写真
シャーロットにある高級な広いカントリー風のおしゃれな玄関ドア (ベージュの壁、濃色無垢フローリング、濃色木目調のドア、茶色い床) の写真
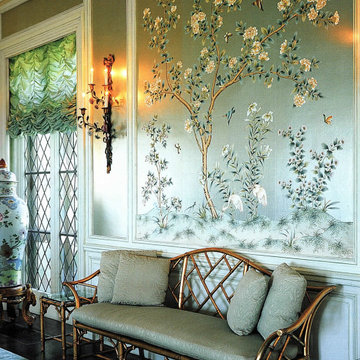
Ball room
プロビデンスにあるラグジュアリーな巨大なトラディショナルスタイルのおしゃれな玄関 (黄色い壁、濃色無垢フローリング、濃色木目調のドア、茶色い床) の写真
プロビデンスにあるラグジュアリーな巨大なトラディショナルスタイルのおしゃれな玄関 (黄色い壁、濃色無垢フローリング、濃色木目調のドア、茶色い床) の写真
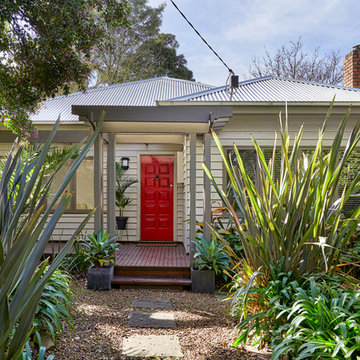
Jonathan Tabensky
メルボルンにある高級な広いコンテンポラリースタイルのおしゃれな玄関ドア (ベージュの壁、濃色無垢フローリング、赤いドア) の写真
メルボルンにある高級な広いコンテンポラリースタイルのおしゃれな玄関ドア (ベージュの壁、濃色無垢フローリング、赤いドア) の写真
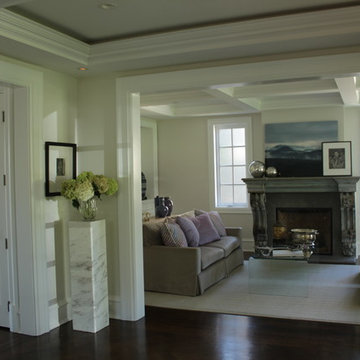
Halex Architecture
バンクーバーにあるトラディショナルスタイルのおしゃれな玄関ロビー (ベージュの壁、濃色無垢フローリング、濃色木目調のドア) の写真
バンクーバーにあるトラディショナルスタイルのおしゃれな玄関ロビー (ベージュの壁、濃色無垢フローリング、濃色木目調のドア) の写真
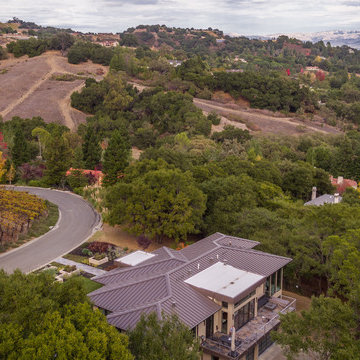
Major estate remodel by Frank Garcia 415-944-0236 www.fgdap.com. Entrance addition, kitchen addition, master bedroom addition and new basement. Complete transformation, new roof lines and metal roof. Interior design by Vivian Soleimani. Photos provided by owner.
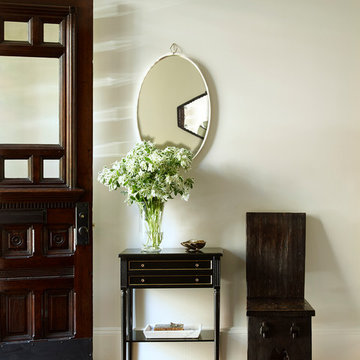
Full-scale interior design, architectural consultation, kitchen design, bath design, furnishings selection and project management for a historic townhouse located in the historical Brooklyn Heights neighborhood. Project featured in Architectural Digest (AD).
Read the full article here:
https://www.architecturaldigest.com/story/historic-brooklyn-townhouse-where-subtlety-is-everything
Photo by: Tria Giovan
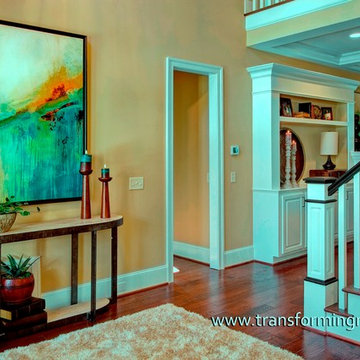
Is your intake vent the first thing you notice when you walk into your foyer? Since you can't cover it with furniture (to allow proper air flow) for solution #10: we placed a console with a lower shelf, this allows accessories which help detract the eye. Large abstract art adds the cheerful touch this homeowner requested, it's allows the more contemporary feeling they preferred, next to the traditional mahogany dining room furniture in the adjacent room. This foyer is 9'3" x 17' x two stories tall, so this 64" painting was as a great size!
緑色の玄関 (濃色無垢フローリング、リノリウムの床、茶色いドア、濃色木目調のドア、赤いドア) の写真
1
