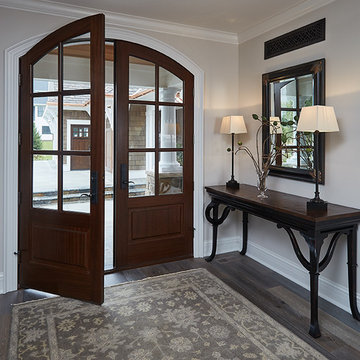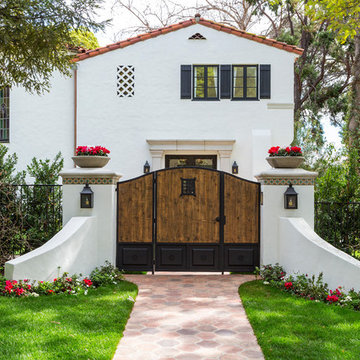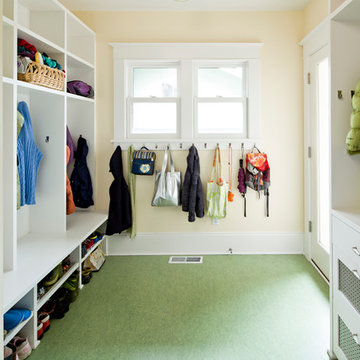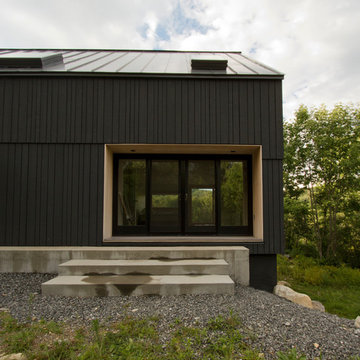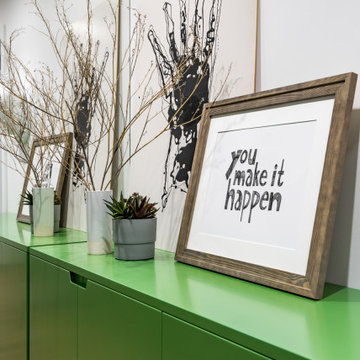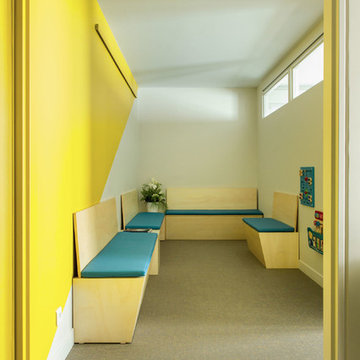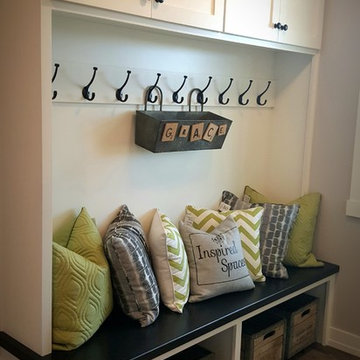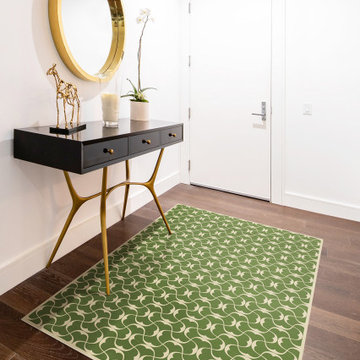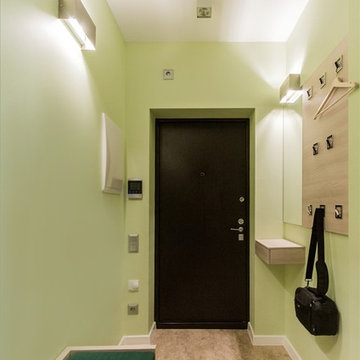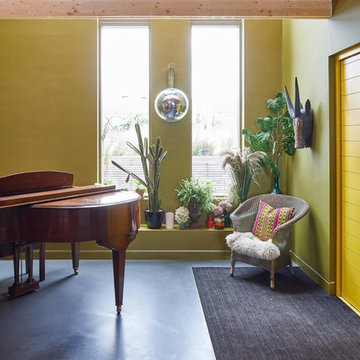緑色の玄関 (竹フローリング、リノリウムの床、クッションフロア) の写真
絞り込み:
資材コスト
並び替え:今日の人気順
写真 1〜20 枚目(全 28 枚)
1/5
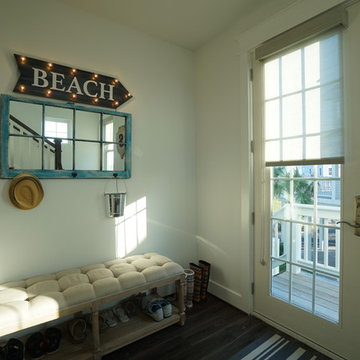
ヒューストンにある低価格の小さなビーチスタイルのおしゃれな玄関ホール (白い壁、白いドア、クッションフロア) の写真
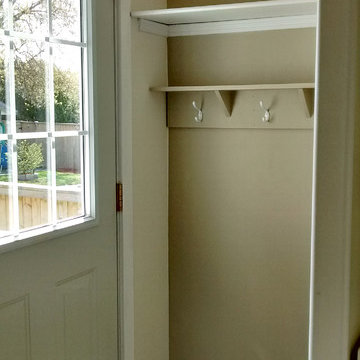
Rear entry with country styled shelving and trim
他の地域にある低価格の小さなトラディショナルスタイルのおしゃれな玄関 (ベージュの壁、リノリウムの床、白いドア) の写真
他の地域にある低価格の小さなトラディショナルスタイルのおしゃれな玄関 (ベージュの壁、リノリウムの床、白いドア) の写真
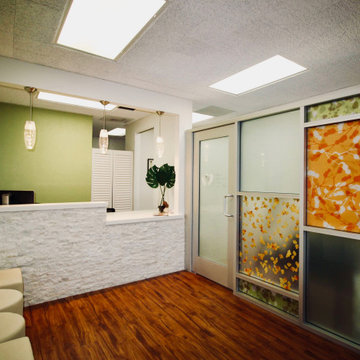
Creating an elegant, calming and happy clinic for children yet elegant was the main focus in this project. Universal design is the main factor in the commercial spaces and we achieve that by our knowledge of codes and regulation for designing a safe environment.
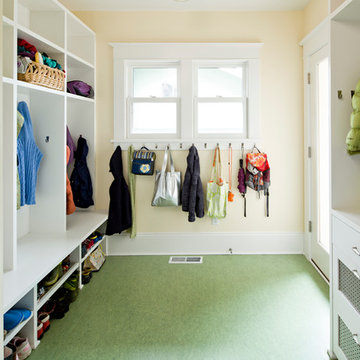
2-story, back addition with new kitchen, family room, mudroom, covered porch, master bedroom & bath
ポートランドにある中くらいなトラディショナルスタイルのおしゃれなシューズクローク (黄色い壁、リノリウムの床、緑の床) の写真
ポートランドにある中くらいなトラディショナルスタイルのおしゃれなシューズクローク (黄色い壁、リノリウムの床、緑の床) の写真
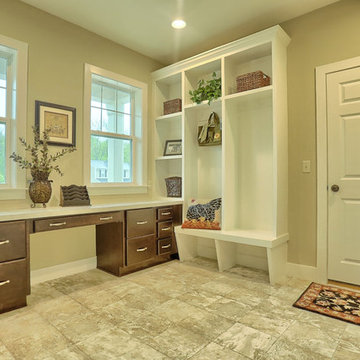
Mudroom with desk area and lockers in the Darien at Woods Edge.
フィラデルフィアにある広いトラディショナルスタイルのおしゃれなマッドルーム (ベージュの壁、クッションフロア、白いドア) の写真
フィラデルフィアにある広いトラディショナルスタイルのおしゃれなマッドルーム (ベージュの壁、クッションフロア、白いドア) の写真
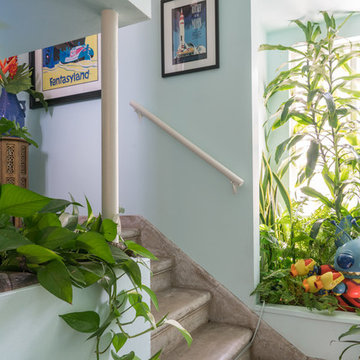
My husband discovered original 1950 planters under some plywood in the foyer. He waterproofed them with pond liner and filled them with self-watering inserts to create an Enchanted Tiki Jungle.
Photo © Bethany Nauert
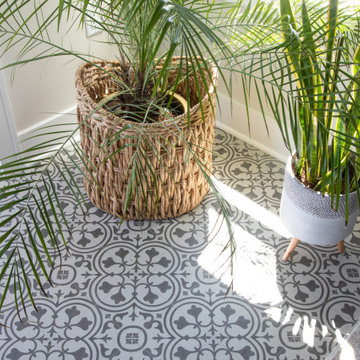
Entry from the patio sheet vinyl pattern. Builder- Quality First Homes / Photo - S. Photography/Shanna Wolf
他の地域にあるカントリー風のおしゃれな玄関 (クッションフロア) の写真
他の地域にあるカントリー風のおしゃれな玄関 (クッションフロア) の写真
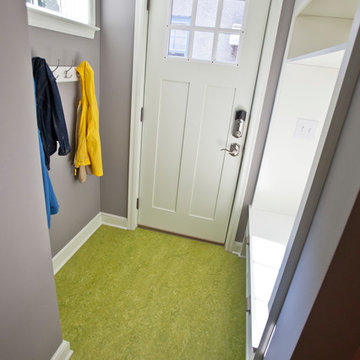
This very typical, 1947 built, story-and-a-half home in South Minneapolis had a small ‘U’ shaped kitchen adjacent to a similarly small dining room. These homeowners needed more space to prepare meals and store all the items needed in a modern kitchen. With a standard side entry access there was no more than a landing at the top of the basement stairs – no place to hang coats or even take off shoes!
Many years earlier, a small screened-in porch had been added off the dining room, but it was getting minimal use in our Minnesota climate.
With a new, spacious, family room addition in the place of the old screen porch and a 5’ expansion off the kitchen and side entry, along with removing the wall between the kitchen and the dining room, this home underwent a total transformation. What was once small cramped spaces is now a wide open great room containing kitchen, dining and family gathering spaces. As a bonus, a bright and functional mudroom was included to meet all their active family’s storage needs.
Natural light now flows throughout the space and Carrara marble accents in both the kitchen and around the fireplace tie the rooms together quite nicely! An ample amount of kitchen storage space was gained with Bayer Interior Woods cabinetry and stainless steel appliances are one of many modern conveniences this family can now enjoy daily. The flooring selection (Red Oak hardwood floors) will not only last for decades to come but also adds a warm feel to the whole home.
See full details (including before photos) on our website at http://www.castlebri.com/wholehouse/project-2408-1/
Designed by: Mark Benzell
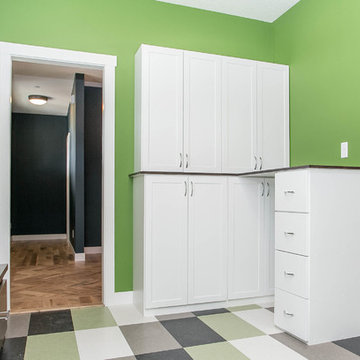
How unique is this LDK custom mudroom?! The opportunities are endless with LDK, and this room demonstrates why!!
ミネアポリスにあるカントリー風のおしゃれなマッドルーム (緑の壁、クッションフロア) の写真
ミネアポリスにあるカントリー風のおしゃれなマッドルーム (緑の壁、クッションフロア) の写真
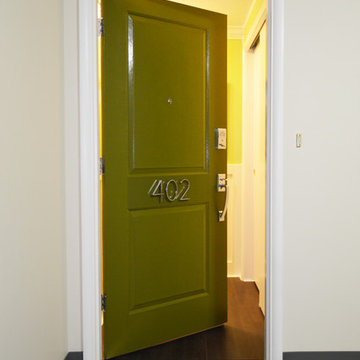
Lock by Emteck. Solid Two Panel Door from Lowe's. Rug from Ikea. Rug from Ikea. Paint Color Saguaro Cactus by Sherwin Williams.
ソルトレイクシティにあるお手頃価格の小さなアジアンスタイルのおしゃれな玄関ドア (緑の壁、クッションフロア、緑のドア) の写真
ソルトレイクシティにあるお手頃価格の小さなアジアンスタイルのおしゃれな玄関ドア (緑の壁、クッションフロア、緑のドア) の写真
緑色の玄関 (竹フローリング、リノリウムの床、クッションフロア) の写真
1
