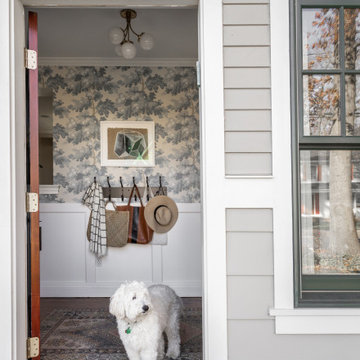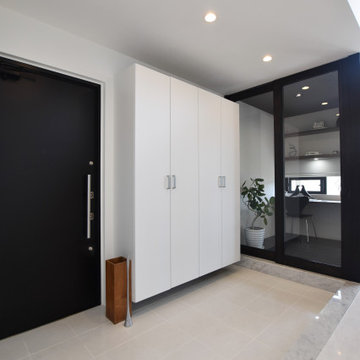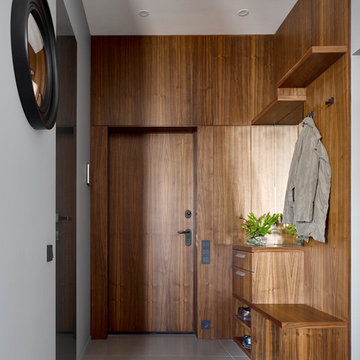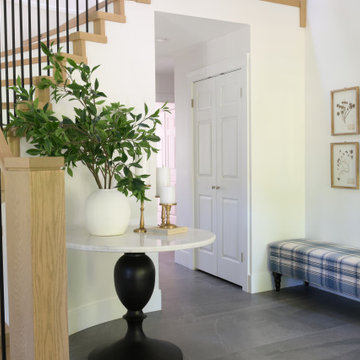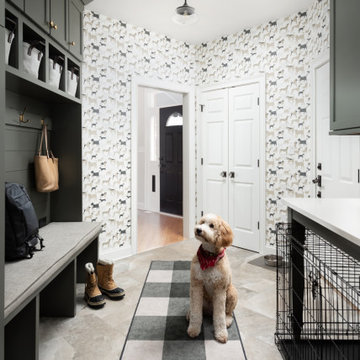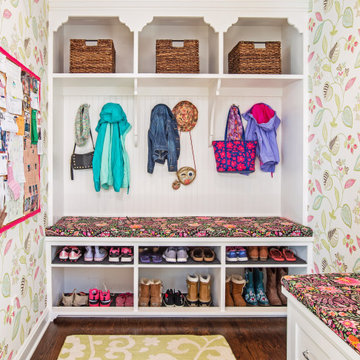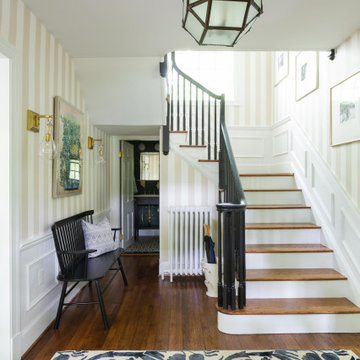緑色の、白い玄関 (羽目板の壁、壁紙) の写真
絞り込み:
資材コスト
並び替え:今日の人気順
写真 1〜20 枚目(全 785 枚)
1/5
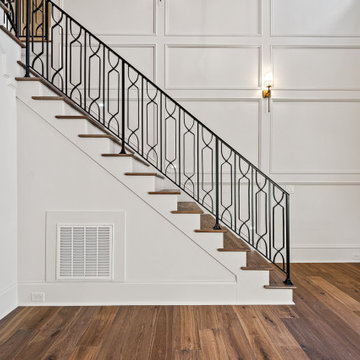
ローリーにある高級な広いトラディショナルスタイルのおしゃれな玄関ロビー (白い壁、無垢フローリング、濃色木目調のドア、茶色い床、三角天井、羽目板の壁) の写真
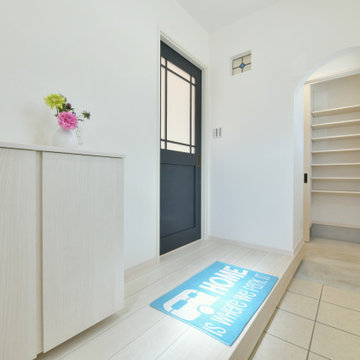
広い玄関ホールから土間収納、パントリーへと続きます。
他の地域にある中くらいなシャビーシック調のおしゃれな玄関ホール (白い壁、合板フローリング、淡色木目調のドア、白い床、クロスの天井、壁紙) の写真
他の地域にある中くらいなシャビーシック調のおしゃれな玄関ホール (白い壁、合板フローリング、淡色木目調のドア、白い床、クロスの天井、壁紙) の写真
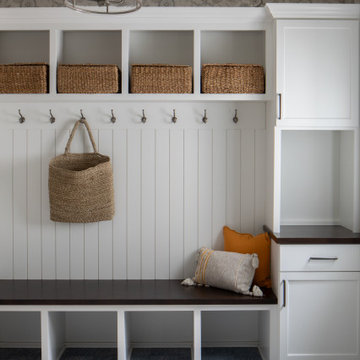
We used 8x8 terrazzo tile in this large mudroom. Custom cabinetry is painted in Sherwin Williams Pure White with a stained bench top and drop zone counter. Vertical shiplap lines the wall behind the bench.
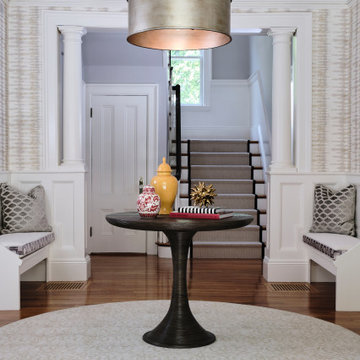
We transformed the light and bright traditional entry way into a more sophisticated and transitional design. We did this by using neutral tones throughout, installing elevated patterns and textures, and adding modern furnishings. The space is grounded by a beautiful Landry and Arcari rug, which compliments the neutral yet dramatic wallpaper by Kravet. The Rope Center Table by Bungalow 5 fits the space perfectly and acts as a functional place to set items down. Above that the newly installed bold light fixture by Shades of Light illuminates the space. The updated seat cushions allow the homeowners a beautiful and equally durable place to take off their shoes and they can rest easy knowing the Perennials performance fabric will stand the test of time as it is stain and fade resistant, mildew and mold resistant, and bleach cleanable so no matter what accidents may occur throughout the years this fabric will clean up easily and look as good as new.
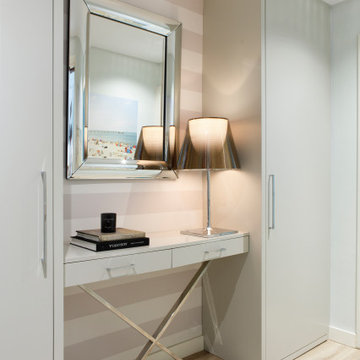
El recibidor, de líneas sencillas, cuenta con sendos armarios roperos a lado y lado de una consola, todo diseñado a medida por Tinda’s Project y con el acabado gris topo que caracteriza la paleta cromática de todos sus proyectos. En estos mismos tonos se ha elegido también el papel de rayas horizontales de la pared.
Mobiliario diseñado a medida por Tinda ́s Project. Lámpara de sobremesa, de Flos. Espejo, de Schuller. Libros y vela, de Luzio.
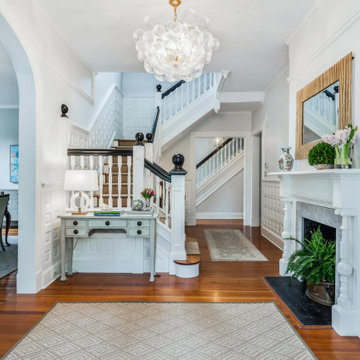
Entry foyer of a family friendly beach house on the shore of Easton, Maryland.
ワシントンD.C.にあるトラディショナルスタイルのおしゃれな玄関ロビー (白い壁、無垢フローリング、青いドア、茶色い床、羽目板の壁) の写真
ワシントンD.C.にあるトラディショナルスタイルのおしゃれな玄関ロビー (白い壁、無垢フローリング、青いドア、茶色い床、羽目板の壁) の写真
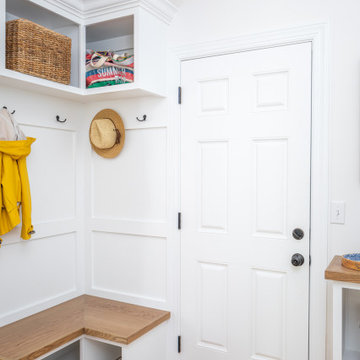
ローリーにあるお手頃価格の小さなトランジショナルスタイルのおしゃれなマッドルーム (白い壁、無垢フローリング、白いドア、茶色い床、羽目板の壁) の写真
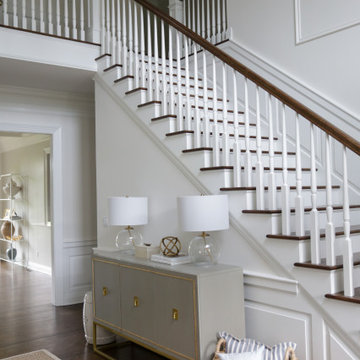
Our busy young homeowners were looking to move back to Indianapolis and considered building new, but they fell in love with the great bones of this Coppergate home. The home reflected different times and different lifestyles and had become poorly suited to contemporary living. We worked with Stacy Thompson of Compass Design for the design and finishing touches on this renovation. The makeover included improving the awkwardness of the front entrance into the dining room, lightening up the staircase with new spindles, treads and a brighter color scheme in the hall. New carpet and hardwoods throughout brought an enhanced consistency through the first floor. We were able to take two separate rooms and create one large sunroom with walls of windows and beautiful natural light to abound, with a custom designed fireplace. The downstairs powder received a much-needed makeover incorporating elegant transitional plumbing and lighting fixtures. In addition, we did a complete top-to-bottom makeover of the kitchen, including custom cabinetry, new appliances and plumbing and lighting fixtures. Soft gray tile and modern quartz countertops bring a clean, bright space for this family to enjoy. This delightful home, with its clean spaces and durable surfaces is a textbook example of how to take a solid but dull abode and turn it into a dream home for a young family.

This transitional foyer features a colorful, abstract wool rug and teal geometric wallpaper. The beaded, polished nickel sconces and neutral, contemporary artwork draws the eye upward. An elegant, transitional open-sphere chandelier adds sophistication while remaining light and airy. Various teal and lavender accessories carry the color throughout this updated foyer.

L'intérieur a subi une transformation radicale à travers des matériaux durables et un style scandinave épuré et chaleureux.
La circulation et les volumes ont été optimisés, et grâce à un jeu de couleurs le lieu prend vie.
緑色の、白い玄関 (羽目板の壁、壁紙) の写真
1
