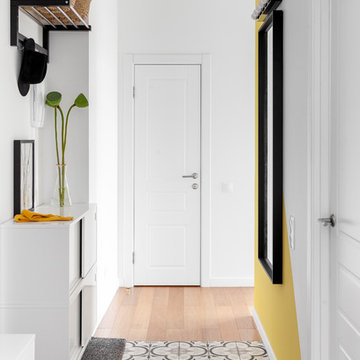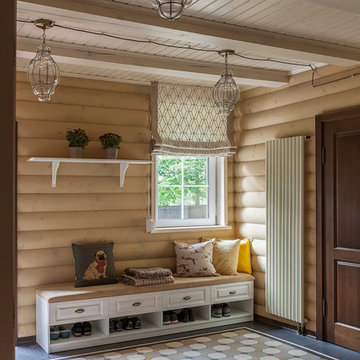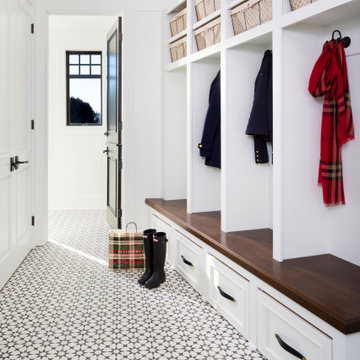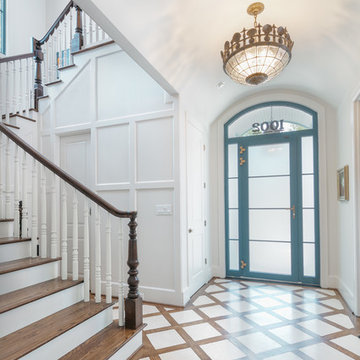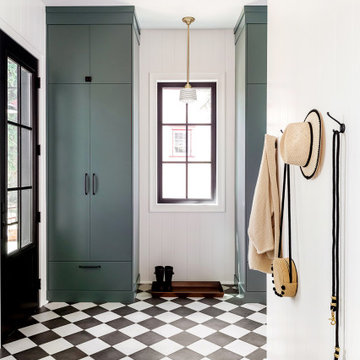緑色の、白い玄関 (セラミックタイルの床、マルチカラーの床) の写真
絞り込み:
資材コスト
並び替え:今日の人気順
写真 1〜20 枚目(全 131 枚)
1/5
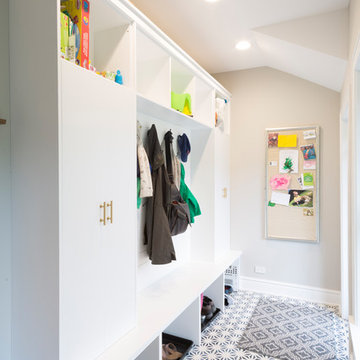
beautiful patterned encaustic tile enlivens the busy entryway
シカゴにある低価格の中くらいなトランジショナルスタイルのおしゃれなマッドルーム (白い壁、セラミックタイルの床、マルチカラーの床) の写真
シカゴにある低価格の中くらいなトランジショナルスタイルのおしゃれなマッドルーム (白い壁、セラミックタイルの床、マルチカラーの床) の写真

Photography by Laura Hull.
サンフランシスコにあるラグジュアリーな広いトラディショナルスタイルのおしゃれな玄関 (グレーの壁、白いドア、セラミックタイルの床、マルチカラーの床) の写真
サンフランシスコにあるラグジュアリーな広いトラディショナルスタイルのおしゃれな玄関 (グレーの壁、白いドア、セラミックタイルの床、マルチカラーの床) の写真
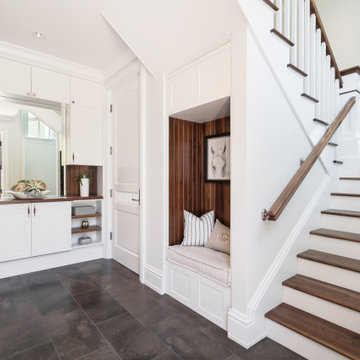
Equestrian style mudroom mimics elegant Barbados barn and tack room. Equipped with benches for seating, built in cabinetry for storage, and coat closet.
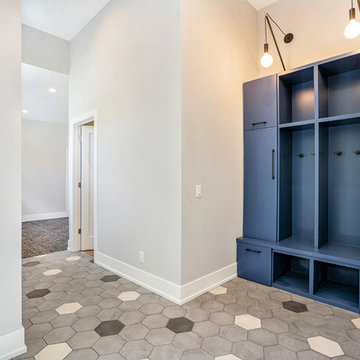
This entry features a 10" hexagon tile in Marca Corona
グランドラピッズにある小さなトランジショナルスタイルのおしゃれなマッドルーム (セラミックタイルの床、マルチカラーの床、グレーの壁) の写真
グランドラピッズにある小さなトランジショナルスタイルのおしゃれなマッドルーム (セラミックタイルの床、マルチカラーの床、グレーの壁) の写真
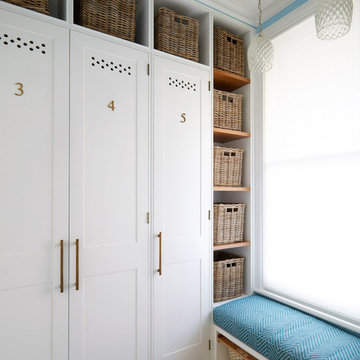
ロンドンにある中くらいなトラディショナルスタイルのおしゃれな玄関ラウンジ (セラミックタイルの床、マルチカラーの床) の写真
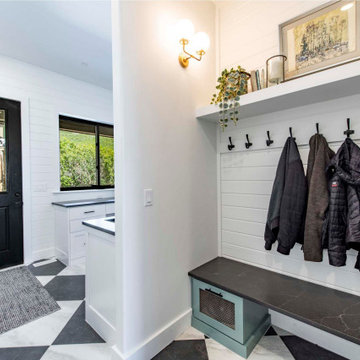
Fabulous mudroom with marble bench, checkered tile and fun pop of color
ソルトレイクシティにあるラグジュアリーな広いおしゃれなマッドルーム (白い壁、セラミックタイルの床、黒いドア、マルチカラーの床、塗装板張りの壁) の写真
ソルトレイクシティにあるラグジュアリーな広いおしゃれなマッドルーム (白い壁、セラミックタイルの床、黒いドア、マルチカラーの床、塗装板張りの壁) の写真

Functional and organized mud room with custom built natural wood bench and white upper cabinetry.
サクラメントにある低価格の小さなトランジショナルスタイルのおしゃれな玄関 (白い壁、セラミックタイルの床、マルチカラーの床、塗装板張りの壁) の写真
サクラメントにある低価格の小さなトランジショナルスタイルのおしゃれな玄関 (白い壁、セラミックタイルの床、マルチカラーの床、塗装板張りの壁) の写真

This mudroom entrance from the garage is the perfect place for the family to organize their daily belongings and shoes.
ヒューストンにあるお手頃価格の広いトラディショナルスタイルのおしゃれなマッドルーム (白い壁、セラミックタイルの床、赤いドア、マルチカラーの床) の写真
ヒューストンにあるお手頃価格の広いトラディショナルスタイルのおしゃれなマッドルーム (白い壁、セラミックタイルの床、赤いドア、マルチカラーの床) の写真
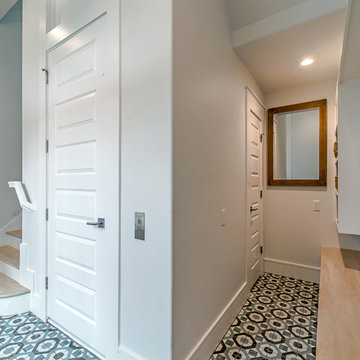
ヒューストンにある高級な中くらいなビーチスタイルのおしゃれな玄関ラウンジ (グレーの壁、セラミックタイルの床、白いドア、マルチカラーの床) の写真
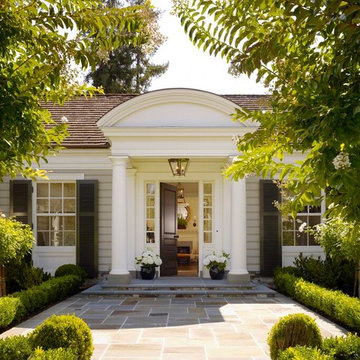
Front entrance framed by Doric columns and a curved pediment above. Photographer: Matthew Millman
高級な広いトラディショナルスタイルのおしゃれな玄関ドア (白い壁、セラミックタイルの床、濃色木目調のドア、マルチカラーの床) の写真
高級な広いトラディショナルスタイルのおしゃれな玄関ドア (白い壁、セラミックタイルの床、濃色木目調のドア、マルチカラーの床) の写真
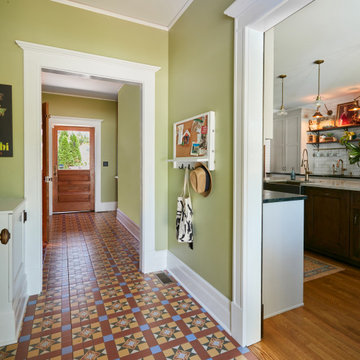
This home was designed around access. While the desire was not to have it ADA compliant it was designed with wheelchair access in mind. The mud room boasts access to a screened porch and an elevator that can take you down to the patio, firepit and grill or any other level you wish.
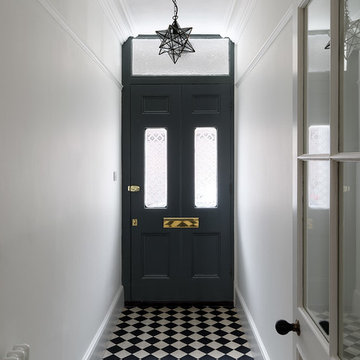
Richard Gooding Photography
This townhouse sits within Chichester's city walls and conservation area. Its is a semi detached 5 storey home, previously converted from office space back to a home with a poor quality extension.
We designed a new extension with zinc cladding which reduces the existing footprint but created a more useable and beautiful living / dining space. Using the full width of the property establishes a true relationship with the outdoor space.
A top to toe refurbishment rediscovers this home's identity; the original cornicing has been restored and wood bannister French polished.
A structural glass roof in the kitchen allows natural light to flood the basement and skylights introduces more natural light to the loft space.
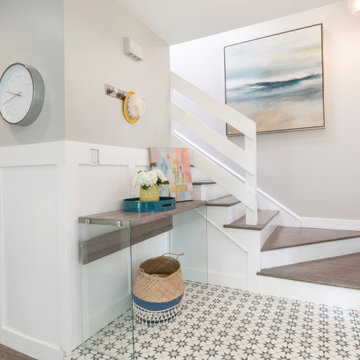
A fun patterned cement tile was used to invoke a bright and cheery entry. Custom railings were installed to offer a more open feel. Board and Batten was added to the hallway walls to offer visual interest and texture while maintaining a clean look.

TEAM
Architect: LDa Architecture & Interiors
Builder: Lou Boxer Builder
Photographer: Greg Premru Photography
ボストンにある小さな北欧スタイルのおしゃれなマッドルーム (白い壁、セラミックタイルの床、白いドア、マルチカラーの床、塗装板張りの壁) の写真
ボストンにある小さな北欧スタイルのおしゃれなマッドルーム (白い壁、セラミックタイルの床、白いドア、マルチカラーの床、塗装板張りの壁) の写真
緑色の、白い玄関 (セラミックタイルの床、マルチカラーの床) の写真
1

