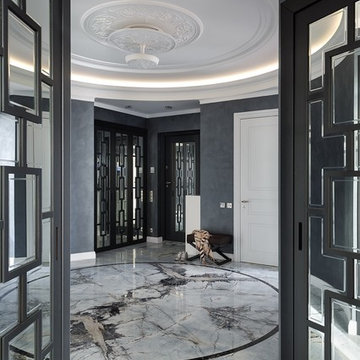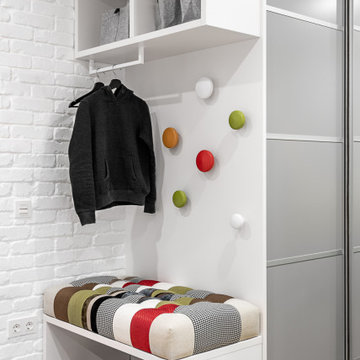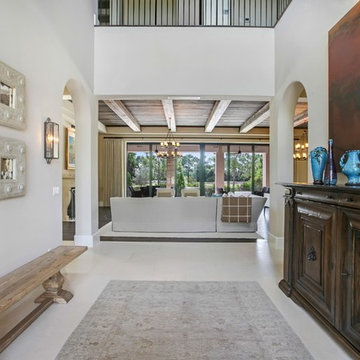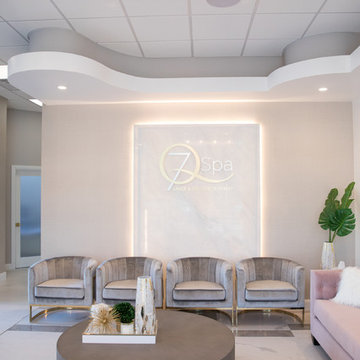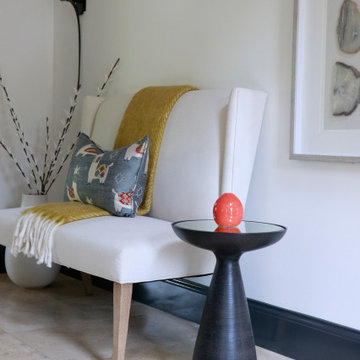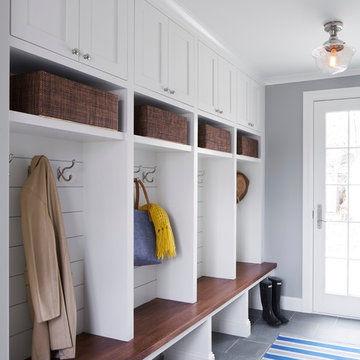緑色の、白い玄関 (カーペット敷き、大理石の床、クッションフロア) の写真
絞り込み:
資材コスト
並び替え:今日の人気順
写真 1〜20 枚目(全 1,568 枚)

Spacecrafting Photography
ミネアポリスにある高級な小さなビーチスタイルのおしゃれなマッドルーム (白い壁、カーペット敷き、白いドア、ベージュの床、塗装板張りの天井、塗装板張りの壁) の写真
ミネアポリスにある高級な小さなビーチスタイルのおしゃれなマッドルーム (白い壁、カーペット敷き、白いドア、ベージュの床、塗装板張りの天井、塗装板張りの壁) の写真
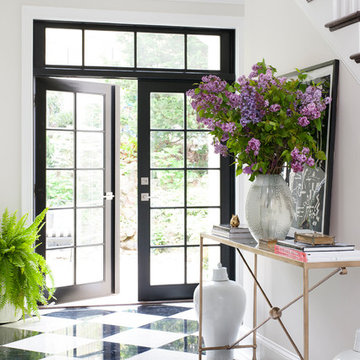
A Bernhardt console sits pretty atop the high contrast black and white floors in this DC entrance.
ワシントンD.C.にあるトランジショナルスタイルのおしゃれな玄関ロビー (白い壁、大理石の床、マルチカラーの床) の写真
ワシントンD.C.にあるトランジショナルスタイルのおしゃれな玄関ロビー (白い壁、大理石の床、マルチカラーの床) の写真
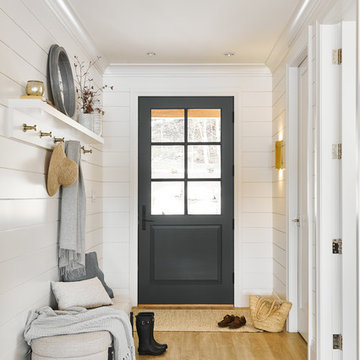
Joshua Lawrence
バンクーバーにあるお手頃価格の小さなビーチスタイルのおしゃれな玄関ドア (白い壁、クッションフロア、グレーのドア、ベージュの床) の写真
バンクーバーにあるお手頃価格の小さなビーチスタイルのおしゃれな玄関ドア (白い壁、クッションフロア、グレーのドア、ベージュの床) の写真
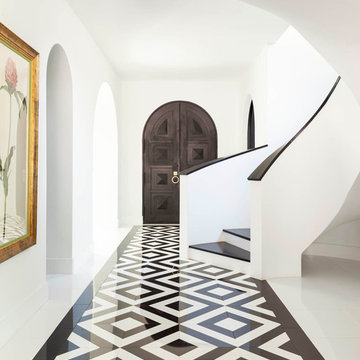
Nathan Schroder Photography
BK Design Studio
Robert Elliott Custom Homes
ダラスにある地中海スタイルのおしゃれな玄関ホール (白い壁、大理石の床、濃色木目調のドア、マルチカラーの床) の写真
ダラスにある地中海スタイルのおしゃれな玄関ホール (白い壁、大理石の床、濃色木目調のドア、マルチカラーの床) の写真
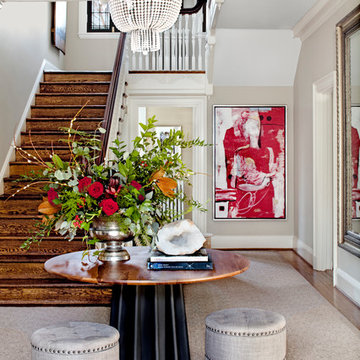
Jennifer Hughes Photography
ボルチモアにある地中海スタイルのおしゃれな玄関ロビー (ベージュの壁、カーペット敷き、ベージュの床) の写真
ボルチモアにある地中海スタイルのおしゃれな玄関ロビー (ベージュの壁、カーペット敷き、ベージュの床) の写真
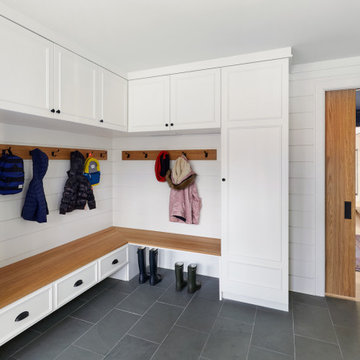
Repeating materials and colors give this home a clean, cohesive original modern aesthetic.
---
Project designed by Long Island interior design studio Annette Jaffe Interiors. They serve Long Island including the Hamptons, as well as NYC, the tri-state area, and Boca Raton, FL.
---
For more about Annette Jaffe Interiors, click here:
https://annettejaffeinteriors.com/
To learn more about this project, click here:
https://annettejaffeinteriors.com/residential-portfolio/sands-point-modern
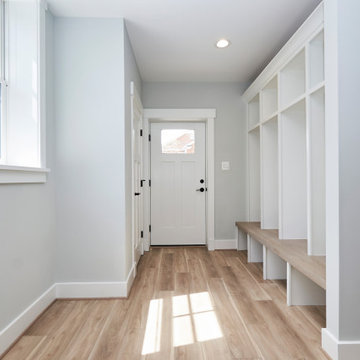
The mudroom space has doors leading from the driveway and garage. Built-in cubbies and a closet offer lots of storage. The bench seat is stained wood to match the durable vinyl tile flooring.
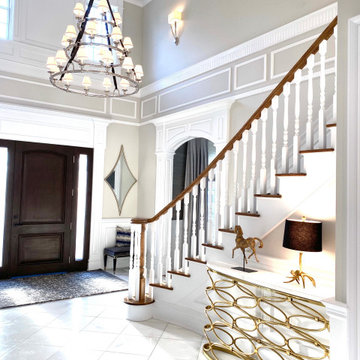
Two story entry foyer with added wall molding to define an architectural element.
ニューヨークにある高級な広いトランジショナルスタイルのおしゃれな玄関 (グレーの壁、大理石の床、白い床) の写真
ニューヨークにある高級な広いトランジショナルスタイルのおしゃれな玄関 (グレーの壁、大理石の床、白い床) の写真
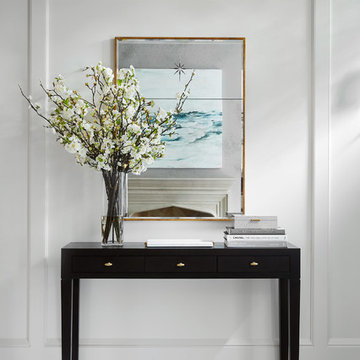
Photography: Dustin Halleck,
Home Builder: Middlefork Development, LLC,
Architect: Burns + Beyerl Architects
シカゴにある高級な中くらいなトランジショナルスタイルのおしゃれな玄関ロビー (白い壁、大理石の床、グレーの床) の写真
シカゴにある高級な中くらいなトランジショナルスタイルのおしゃれな玄関ロビー (白い壁、大理石の床、グレーの床) の写真
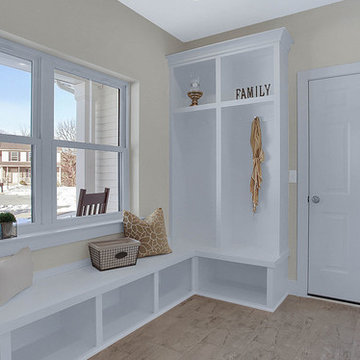
This 2-story home with open floor plan includes flexible living spaces, and a 3-car garage with large mudroom entry complete with built-in lockers and bench. To the front of the home is a convenient flex room that can be used as a study, living room, or other versatile space. Hardwood flooring in the foyer extends to the kitchen, dining area, and great room. The kitchen includes quartz countertops with tile backsplash, an island with breakfast bar counter, and stainless steel appliances. Off of the kitchen is the sunny dining area with access to the patio and backyard. The spacious great room is warmed by a gas fireplace with stone surround and stylish shiplap detail above the mantle. On the 2nd floor, the owner’s suite includes an expansive closet and a private bathroom with 5’ tile shower and a double bowl vanity. Also on the 2nd floor are 3 secondary bedrooms, an additional full bathroom, a spacious rec room, and the laundry room.
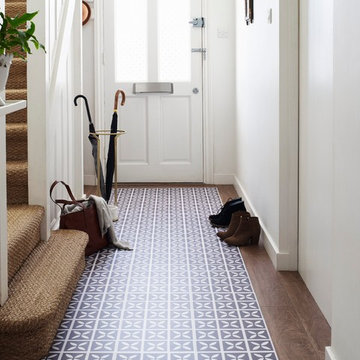
Harvey Maria Dee Hardwicke luxury vinyl tile flooring, shown here in Hellebore, with a Sawn Oak border - also available in 5 other colours - waterproof and hard wearing, suitable for all areas of the home. Photo courtesy of Harvey Maria.
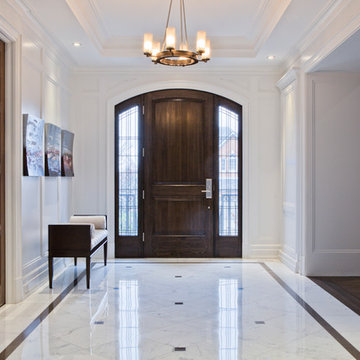
Melding traditional architecture with a transitional interior,
the elegant foyer features a pair of walnut glass-paneled doors,
luxurious white marble floors, and white-paneled walls adorned
with original artwork

Grandkids stay organized when visiting in this functional mud room, with shiplap white walls, a custom bench and plenty of cabinetry for storage. Pillow fabrics by Scion.
緑色の、白い玄関 (カーペット敷き、大理石の床、クッションフロア) の写真
1

